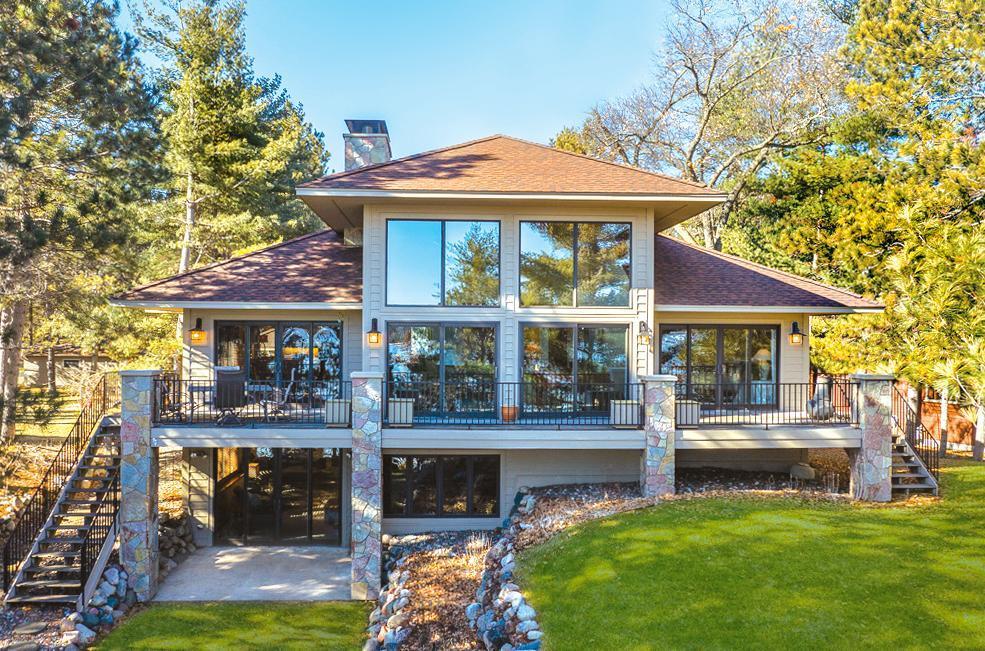Affinity Real Estate in Park Rapids

MLS 6496962
Lakehome 3 bedrooms 4.00 baths
Nisswa MN 56468
Lakehome 3 bedrooms 4.00 baths
$1,595,000
7396 Christy DriveNisswa MN 56468
Introducing this stunning Upper Gull Lake Property flawlessly designed…Experience gorgeous sunrises from this 3BR, 4BA Executive Lake Retreat w/easy elevation to 100’ of hard lake bottom, offering lush gardens, majestic Red & White Pine & mature Oaks. You will be captivated by panoramic views thru a wall of lakeside windows. The gourmet kitchen offers custom Maple cabinetry, top-of-the-line appliances, granite countertops & under-cabinet glass backsplash setting the stage for culinary excellence. The Dining room showcases a Chelton Flagstone FP connecting to the LR w/cathedral ceilings & custom Maple trusses. The owner's suite offers vaulted ceiling, custom W/I closet & private ensuite. Add’l highlights are an octagonal formal dining w/custom built-ins, elegant winding staircase & a LL w/o family room w/FP, add’l BRs, abundance of storage & a custom-built bar w/ hand-carved woodwork. Additional 1+ acre back lot w/a 3-car drive thru garage (potential guest house) may be available.
Additional Details
| Year Built: | 1998 |
| Living Area: | 5044 sf |
| Bedrooms: | 3 |
| Bathrooms: | 4 |
| Acres: | 0.58 Acres |
| Lot Dimensions: | 100x299x60x291 |
| Garage Spaces: | 3 |
| School District: | 186 |
| Subdivision: | Clarks Add |
| County: | Cass |
| Taxes: | $9,502 |
| Taxes With Assessments: | $9,502 |
| Tax Year: | 2024 |
Waterfront Details
| Water Body Name: | Upper Gull |
| Waterfront Features: | Lake Front |
| Waterfront Elevation: | 10-15 |
| Waterfront Feet: | 100 |
| Waterfront Slope: | Gradual |
| Waterfront Road: | No |
| Lake Acres: | 421 |
| Lake Bottom: | Gravel, Sand, Weeds |
| Lake Chain Acres: | 13497 |
| Lake Chain Name: | Gull |
| Lake Depth: | 54 |
| DNR Lake Number: | 11021800 |
Additional Features
Appliances: Air-To-Air Exchanger, Cooktop, Dishwasher, Double Oven, Dryer, Electric Water Heater, Exhaust Fan, Freezer, Humidifier, Microwave, Refrigerator, Trash Compactor, Wall Oven, Washer, Water Softener OwnedBasement: Block, Egress Window(s), Finished, Full, Storage Space, Walkout
Cooling: Central Air
Fuel: Natural Gas
Sewer: Private Sewer, Septic System Compliant - Yes, Tank with Drainage Field
Water: Submersible - 4 Inch, Drilled
Includes: All Living Facilities on One Level, Main Floor Bedroom, Main Floor Laundry
Roof: Age 8 Years or Less, Asphalt
Room Types: Foyer, Living Room, Dining Room, Kitchen, Informal Dining Room, Bedroom 1, Bedroom 2, Bedroom 3, Family Room, Bar/Wet Bar Room, Den, Laundry, Storage, Pantry (Walk-In)
Electric: 200+ Amp Service
200+ Amp Service
Listing Status
Pending - 40 days on market2024-03-15 00:00:05 Date Listed
2024-04-24 21:20:02 Last Update
2024-04-23 20:35:09 Last Photo Update
Listed by Kurilla Real Estate LTD
©2022 Regional Multiple Listing Service of MN, Inc. All properties are subject to prior sale, change or withdrawal. Information is provided for consumer's personal, non-commercial use.
All real estate information contained herein is provided by sources deemed to be reliable. We have no reason to doubt its accuracy but we do not guarantee it. All information should be verified.

Affinity Real Estate Inc
600 Park Avenue South / PO Box 512
Park Rapids, MN 56470
218-237-3333
©2022 Affinity Real Estate Inc - Licensed in MN
3.149.250.1
Affinity Real Estate in Park Rapids

