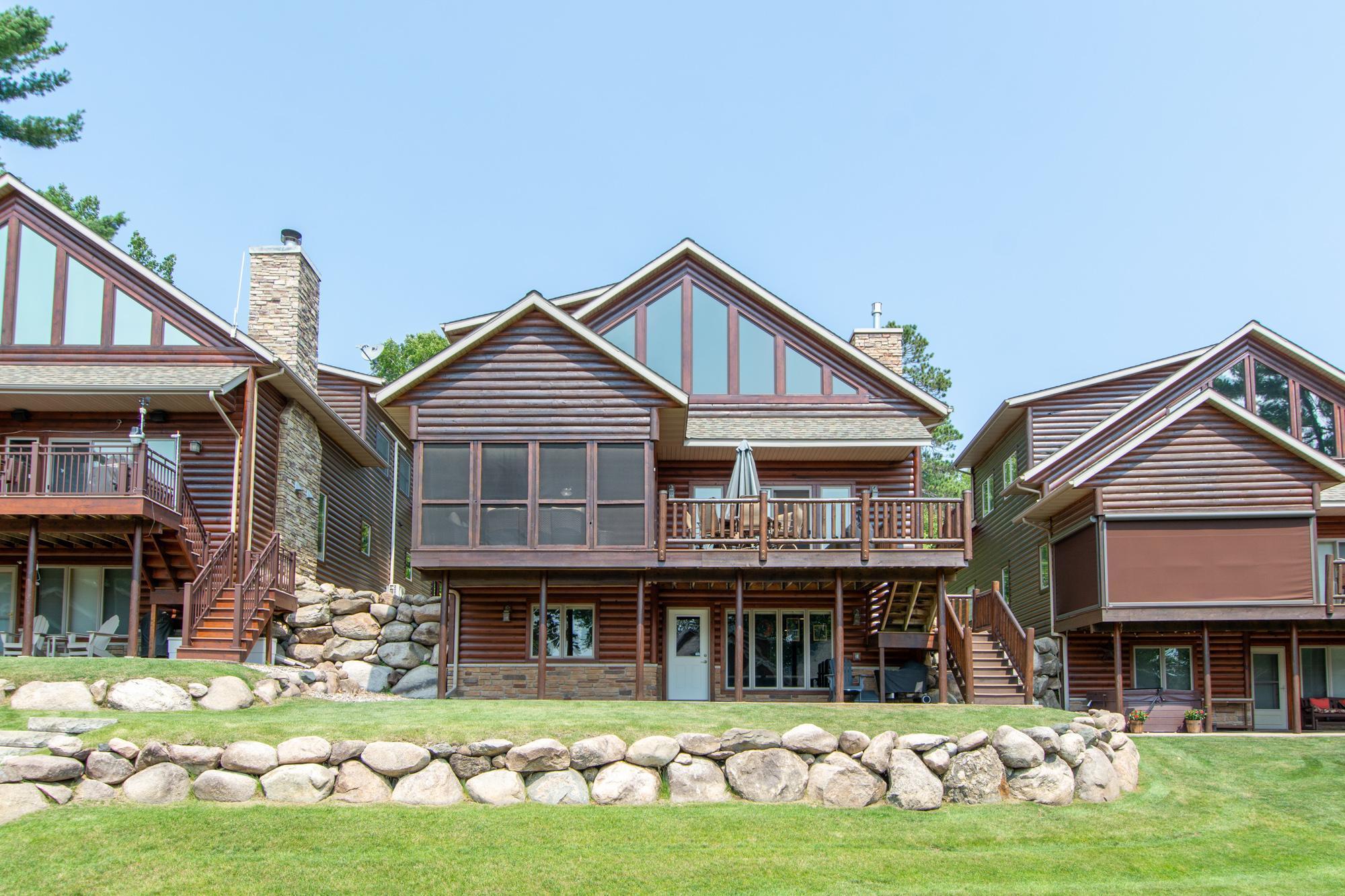Affinity Real Estate in Park Rapids

MLS 6577130
Lakehome 5 bedrooms 4.00 baths
Nisswa MN 56468
Lakehome 5 bedrooms 4.00 baths
$1,099,000
1093 County 29, Unit # 9Nisswa MN 56468
Welcome to Gull Lake Villas, an exclusive development on Upper Gull Lake of the Gull Lake chain. This upscale town home offers 895 feet of shared lake front with a nice sand beach and southerly views and is being sold FURNISHED. The 4500 feet of living space includes 5 bedrooms and 4 bathrooms. The main floor includes a spacious 2-story living room with fire place, kitchen with granite counter tops, stainless steel appliances, a primary suite, and a 2nd bedroom. The upper level includes a loft area with a tv and entertainment center, 2 large bedrooms, a bath and storage. The lower level walk-out is a great space for entertaining family and friends with a pool table and ping-pong table, and includes a bedroom and an office. The attached garage is insulated and heated. In addition, there is a deck and screened porch to enhance your outdoor time. The outdoor space is beautifully landscaped and the boat slip and dock are included. All of this, plus it's close to championship golf and fine restaurants. Please see the provided list of property to be included.
Additional Details
| Year Built: | 2016 |
| Living Area: | 4502 sf |
| Bedrooms: | 5 |
| Bathrooms: | 4 |
| Acres: | 7 Acres |
| Lot Dimensions: | 40x98 |
| Garage Spaces: | 2 |
| School District: | 186 |
| Subdivision: | Gull Lake Villas |
| County: | Cass |
| Taxes: | $5,890 |
| Taxes With Assessments: | $5,890 |
| Tax Year: | 2024 |
Waterfront Details
| Water Body Name: | Upper Gull |
| Waterfront Features: | Association Access, Lake Front, Shared |
| Waterfront Elevation: | 4-10 |
| Waterfront Feet: | 895 |
| Waterfront Slope: | Gradual |
| Waterfront Road: | No |
| Lake Acres: | 421 |
| Lake Bottom: | Sand, Weeds |
| Lake Chain Acres: | 13497 |
| Lake Chain Name: | Gull |
| Lake Depth: | 54 |
| DNR Lake Number: | 11021800 |
Additional Features
Appliances: Air-To-Air Exchanger, Dishwasher, Dryer, Electric Water Heater, Exhaust Fan, Microwave, Range, Refrigerator, Stainless Steel Appliances, WasherBasement: Block, Egress Window(s), Finished, Full, Walkout
Cooling: Central Air
Fuel: Natural Gas
Sewer: Septic System Compliant - Yes, Shared Septic, Tank with Drainage Field
Water: Drilled, Shared System, Well
Includes: Main Floor Bedroom, Main Floor Laundry
Exterior: Dock, Lawn Care, Snow Removal, Water
Roof: Age 8 Years or Less, Asphalt
Room Types: Living Room, Kitchen, Dining Room, Bedroom 1, Bedroom 2, Bedroom 3, Bedroom 4, Bedroom 5, Screened Porch, Loft, Family Room, Office
Electric: Circuit Breakers, 200+ Amp Service
Circuit Breakers, 200+ Amp Service
Listing Status
Active - 47 days on market2024-08-02 00:00:05 Date Listed
2024-09-19 21:41:03 Last Update
2024-07-26 18:05:32 Last Photo Update
Listed by Kurilla Real Estate LTD
©2022 Regional Multiple Listing Service of MN, Inc. All properties are subject to prior sale, change or withdrawal. Information is provided for consumer's personal, non-commercial use.
All real estate information contained herein is provided by sources deemed to be reliable. We have no reason to doubt its accuracy but we do not guarantee it. All information should be verified.

Affinity Real Estate Inc
600 Park Avenue South / PO Box 512
Park Rapids, MN 56470
218-237-3333
©2022 Affinity Real Estate Inc - Licensed in MN
18.225.95.229
Affinity Real Estate in Park Rapids

