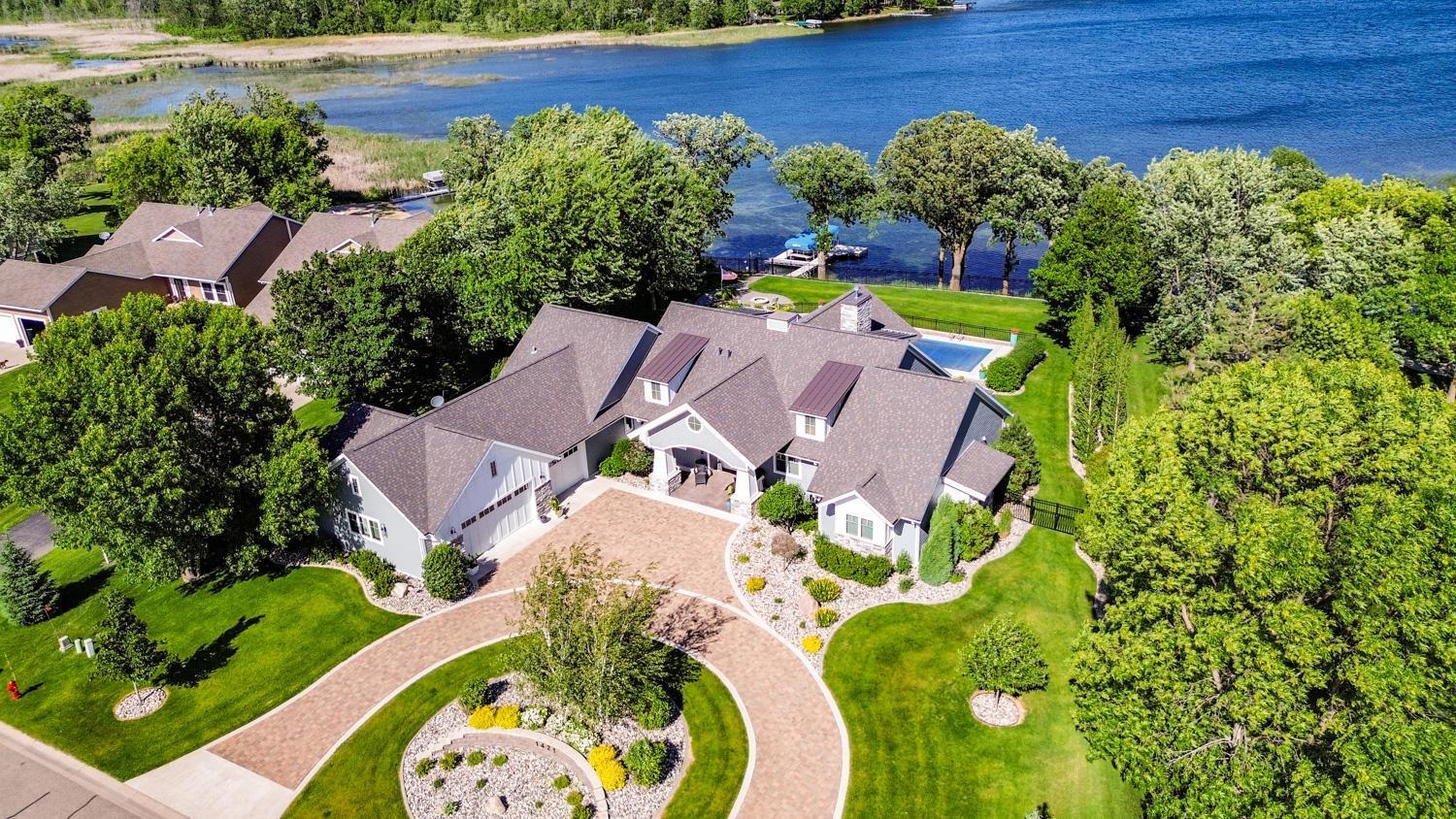Affinity Real Estate in Park Rapids

MLS 6617997
Lakehome 4 bedrooms 4.00 baths
Detroit Lakes MN 56501
Lakehome 4 bedrooms 4.00 baths
$2,385,000
1421 Long Lake DriveDetroit Lakes MN 56501
On the Western edge of Long Lake in Detroit Lakes, you will find this custom built lake home. This is not the first build for these owners. The home was positioned perfectly on the lot to take full advantage of the suns path. The pool area, landscaping and yard are nothing short of extraordinary. The natural vegetative buffer provides privacy to ensure comfort and relaxation. Upon entering the home, you will find a beautiful barrel vaulted great room that brings in enough natural light to brighten the shortest days of the year. The dining and kitchen area combine to create the ultimate entertaining area. Keep the mess and the prep out of sight in the butlers pantry. The main floor is finished off with two suites, study, craft room/laundry and a sun room overlooking the pool area and the lake. The lower level offers two more spacious bedrooms, a fabulous family room with built in cabinetry, fire place surround and wet bar. A must see one-of-kind lake property!
Additional Details
| Year Built: | 2016 |
| Living Area: | 4754 sf |
| Bedrooms: | 4 |
| Bathrooms: | 4 |
| Acres: | 0.75 Acres |
| Lot Dimensions: | 123x212 |
| Garage Spaces: | 3 |
| School District: | 22 |
| Subdivision: | Ridgewood Estate |
| County: | Becker |
| Taxes: | $13,605 |
| Taxes With Assessments: | $15,500 |
| Tax Year: | 2024 |
Waterfront Details
| Water Body Name: | Long Lake (03038300) |
| Waterfront Features: | Lake Front |
| Waterfront Elevation: | 4-10 |
| Waterfront Feet: | 123 |
| Waterfront Slope: | Gradual |
| Waterfront Road: | No |
| Lake Acres: | 434 |
| Lake Bottom: | Gravel, Soft |
| Lake Depth: | 61 |
| DNR Lake Number: | 03038300 |
Additional Features
Appliances: Air-To-Air Exchanger, Cooktop, Dishwasher, Disposal, Double Oven, Dryer, Exhaust Fan, Gas Water Heater, Microwave, Refrigerator, Stainless Steel Appliances, Tankless Water Heater, Wall Oven, Washer, Water Softener Owned, Wine CoolerBasement: Daylight/Lookout Windows, Drain Tiled, 8 ft+ Pour, Egress Window(s), Finished, Full, Concrete, Sump Pump
Cooling: Central Air
Fuel: Electric, Natural Gas
Sewer: City Sewer/Connected
Water: City Water/Connected
Includes: All Living Facilities on One Level, Divided Bdr Flr Plan, Main Floor Primary, Main Floor Laundry, Primary Bdr Suite
Pool: Below Ground, Heated, Outdoor Pool
Roof: Age 8 Years or Less, Asphalt
Electric: Circuit Breakers, 200+ Amp Service
Circuit Breakers, 200+ Amp Service
Listing Status
Pending - 9 days on market2024-10-15 09:05:04 Date Listed
2024-11-21 11:47:02 Last Update
2024-11-21 11:22:29 Last Photo Update
Listed by Counselor Realty Detroit Lakes
©2022 Regional Multiple Listing Service of MN, Inc. All properties are subject to prior sale, change or withdrawal. Information is provided for consumer's personal, non-commercial use.
All real estate information contained herein is provided by sources deemed to be reliable. We have no reason to doubt its accuracy but we do not guarantee it. All information should be verified.

Affinity Real Estate Inc
600 Park Avenue South / PO Box 512
Park Rapids, MN 56470
218-237-3333
©2022 Affinity Real Estate Inc - Licensed in MN
3.135.190.244
Affinity Real Estate in Park Rapids

