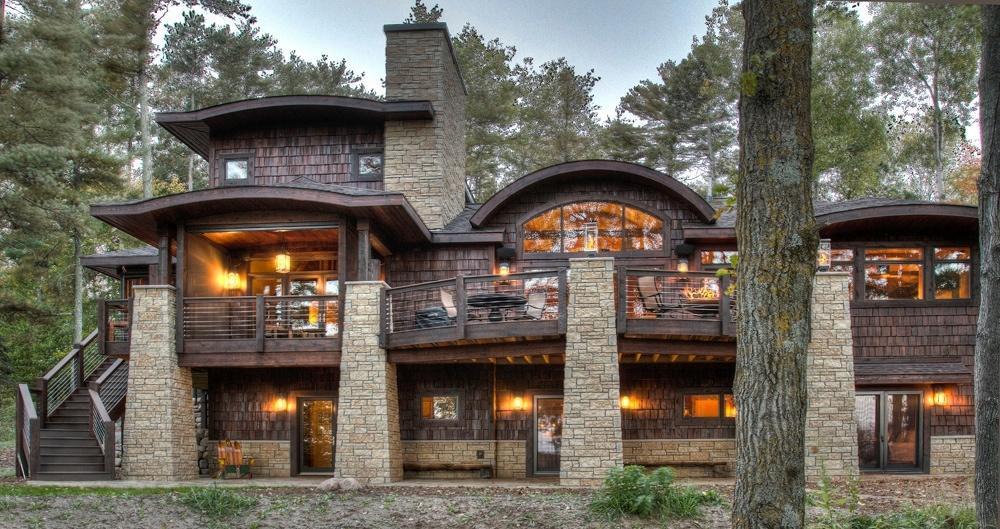Affinity Real Estate in Park Rapids MN

MLS 6657991
Lakehome 4 bedrooms 5.00 baths
Pine River MN 56474
Lakehome 4 bedrooms 5.00 baths
$2,495,000
38918 MarigoldPine River MN 56474
Don't miss this incredible 4+ bedroom, five bath Trout Lake home. Property features 150' of shoreline and sits on a private, wooded 2+ acre lot. Home has great details and features reclaimed wood floors, Cambria countertops in the kitchen and granite countertops in the bathrooms, many custom built-ins, vaulted beamed ceilings, an impressive two-story entryway, elevator, primary bedroom with a private bath and a loft/library area, screened-in sleeping bedroom off of the primary bedroom, tiled showers, wet bar, a full finished walkout basement, temperature controlled wine room, theater room, large lake-side deck, a year-round two bedroom, two bath guest house, generator, raised bed gardens, professionally landscaped, fire pit that is hooked up to natural gas and so much more.
Additional Details
| Year Built: | 2014 |
| Living Area: | 4162 sf |
| Bedrooms: | 4 |
| Bathrooms: | 5 |
| Acres: | 2.06 Acres |
| Lot Dimensions: | 151 x 610 x 172 x 547 |
| Garage Spaces: | 2 |
| School District: | 2174 |
| County: | Crow Wing |
| Taxes: | $9,300 |
| Taxes With Assessments: | $9,300 |
| Tax Year: | 2025 |
Waterfront Details
| Water Body Name: | Big Trout |
| Waterfront Features: | Dock, Lake Front, Lake View |
| Waterfront Elevation: | 26-40 |
| Waterfront Feet: | 150 |
| Waterfront Slope: | Steep |
| Waterfront Road: | No |
| Lake Acres: | 1366 |
| Lake Bottom: | Reeds, Sand |
| Lake Chain Acres: | 14442 |
| Lake Chain Name: | Whitefish |
| Lake Depth: | 128 |
| DNR Lake Number: | 18031500 |
Additional Features
Appliances: Air-To-Air Exchanger, Chandelier, Cooktop, Dishwasher, Disposal, Double Oven, Dryer, Exhaust Fan, Freezer, Humidifier, Gas Water Heater, Microwave, Other, Range, Refrigerator, Stainless Steel Appliances, Trash Compactor, Washer, Water Softener Owned, Wine CoolerBasement: Block, Daylight/Lookout Windows, Drain Tiled, Drainage System, Egress Window(s), Finished, Storage Space, Sump Pump, Tile Shower, Walkout
Cooling: Central Air, Whole House Fan, Zoned
Fuel: Electric, Natural Gas
Sewer: Private Sewer, Septic System Compliant - Yes, Tank with Drainage Field
Water: Submersible - 4 Inch, Drilled, Private, Well
Includes: Main Floor Primary, Main Floor Bedroom, Main Floor Laundry, Primary Bdr Suite
Other Buildings: Guest House
Roof: Age 8 Years or Less, Architectural Shingle, Asphalt, Other
Room Types: Living Room, Kitchen, Bedroom 1, Bedroom 2, Bedroom 3, Dining Room, Family Room, Loft, Laundry, Pantry (Walk-In), Wine Cellar
Electric: Circuit Breakers, 200+ Amp Service
Circuit Breakers, 200+ Amp Service
Listing Status
Pending - 122 days on market2025-03-14 00:00:05 Date Listed
2025-07-23 15:43:03 Last Update
2025-06-18 11:43:34 Last Photo Update
Listed by eXp Realty
©2025 Regional Multiple Listing Service of MN, Inc. All properties are subject to prior sale, change or withdrawal. Information is provided for consumer's personal, non-commercial use.
All real estate information contained herein is provided by sources deemed to be reliable. We have no reason to doubt its accuracy but we do not guarantee it. All information should be verified.

Affinity Real Estate Inc
600 Park Avenue South / PO Box 512
Park Rapids, MN 56470
218-237-3333
©2025 Affinity Real Estate Inc - Licensed in MN
216.73.216.37
Affinity Real Estate in Park Rapids MN

