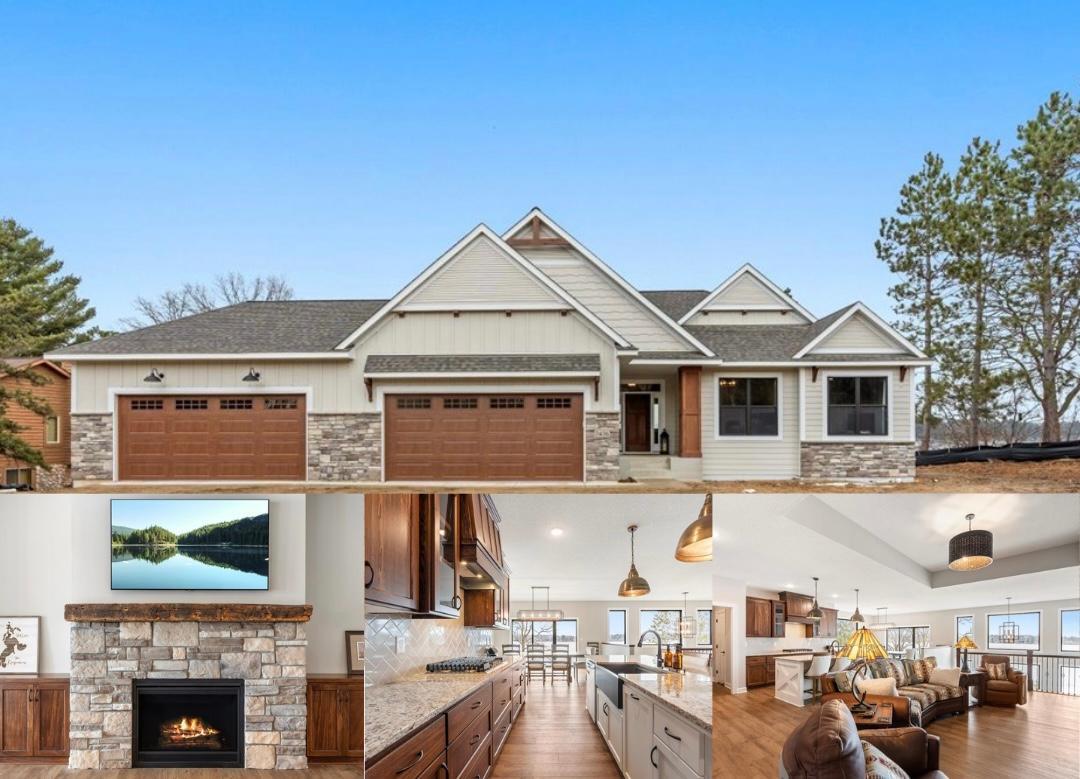Affinity Real Estate in Park Rapids

MLS 6697203
Lakehome 5 bedrooms 3.00 baths
Nisswa MN 56468
Lakehome 5 bedrooms 3.00 baths
$2,399,000
7436 Christy DriveNisswa MN 56468
**Turnkey Luxury on Gull Lake!**
Your perfect lakefront escape is ready and waiting. This newly constructed home on Gull Lake has been thoughtfully designed and fully finished; every detail has been meticulously planned for you! All you need to do is move in and start enjoying the sandy lakeshore on the Gull Chain.
Soak in breathtaking lake views from the floor-to-ceiling windows and the grand staircase overlooking the water. Enjoy the open floor plan featuring 9-foot ceilings, a gas stone fireplace, and box vaults. The kitchen boasts a large center island ideal for entertaining, along with a walk-in pantry and granite countertops.
You'll love the lower level, which includes a sunlit family room, two additional bedrooms, and a versatile flex/5th bedroom. There's plenty of space for your lake toys in the spacious 30' x 50' heated garage, complete with floor drains and a sink.
Whether you're entertaining friends or spending quiet weekends with family, this home is designed for effortless living and unforgettable memories! Don't miss your chance to own a slice of Gull Lake paradise, just in time for summer! Still plenty of room to put up another detached garage on this large lot. The driveway will be asphalted, the yard will be sodded, and irrigation will be installed before closing.
Additional Details
| Year Built: | 2024 |
| Living Area: | 3902 sf |
| Bedrooms: | 5 |
| Bathrooms: | 3 |
| Acres: | 0.93 Acres |
| Lot Dimensions: | 178x328x100x353 |
| Garage Spaces: | 4 |
| School District: | 186 |
| County: | Cass |
| Taxes: | $3,432 |
| Taxes With Assessments: | $3,432 |
| Tax Year: | 2025 |
Waterfront Details
| Water Body Name: | Upper Gull |
| Waterfront Features: | Dock, Lake Front |
| Waterfront Elevation: | 10-15 |
| Waterfront Feet: | 100 |
| Waterfront Slope: | Gradual |
| Waterfront Road: | No |
| Lake Acres: | 421 |
| Lake Bottom: | Hard, Sand |
| Lake Chain Acres: | 13497 |
| Lake Chain Name: | Gull |
| Lake Depth: | 54 |
| DNR Lake Number: | 11021800 |
Additional Features
Appliances: Air-To-Air Exchanger, Cooktop, Dishwasher, Dryer, Humidifier, Gas Water Heater, Water Filtration System, Microwave, Refrigerator, Stainless Steel Appliances, Wall Oven, Washer, Water Softener OwnedBasement: Finished, Walkout
Cooling: Central Air
Fuel: Natural Gas
Sewer: Private Sewer, Septic System Compliant - Yes, Tank with Drainage Field
Water: Submersible - 4 Inch, Drilled, Private, Well
Includes: All Living Facilities on One Level, Main Floor Primary, Main Floor Bedroom, Main Floor Laundry, Primary Bdr Suite
Roof: Age 8 Years or Less, Asphalt, Pitched
Room Types: Living Room, Dining Room, Kitchen, Bedroom 1, Primary Bathroom, Bedroom 2, Bedroom 3, Laundry, Foyer, Porch, Mud Room, Family Room, Bedroom 4, Flex Room, Utility Room
Electric: 200+ Amp Service
200+ Amp Service
Listing Status
Active - 65 days on market2025-04-15 00:00:05 Date Listed
2025-06-19 17:17:03 Last Update
2025-06-19 17:14:14 Last Photo Update
Listed by Counselor Realty Brainerd Lakes
©2022 Regional Multiple Listing Service of MN, Inc. All properties are subject to prior sale, change or withdrawal. Information is provided for consumer's personal, non-commercial use.
All real estate information contained herein is provided by sources deemed to be reliable. We have no reason to doubt its accuracy but we do not guarantee it. All information should be verified.

Affinity Real Estate Inc
600 Park Avenue South / PO Box 512
Park Rapids, MN 56470
218-237-3333
©2022 Affinity Real Estate Inc - Licensed in MN
216.73.216.205
Affinity Real Estate in Park Rapids

