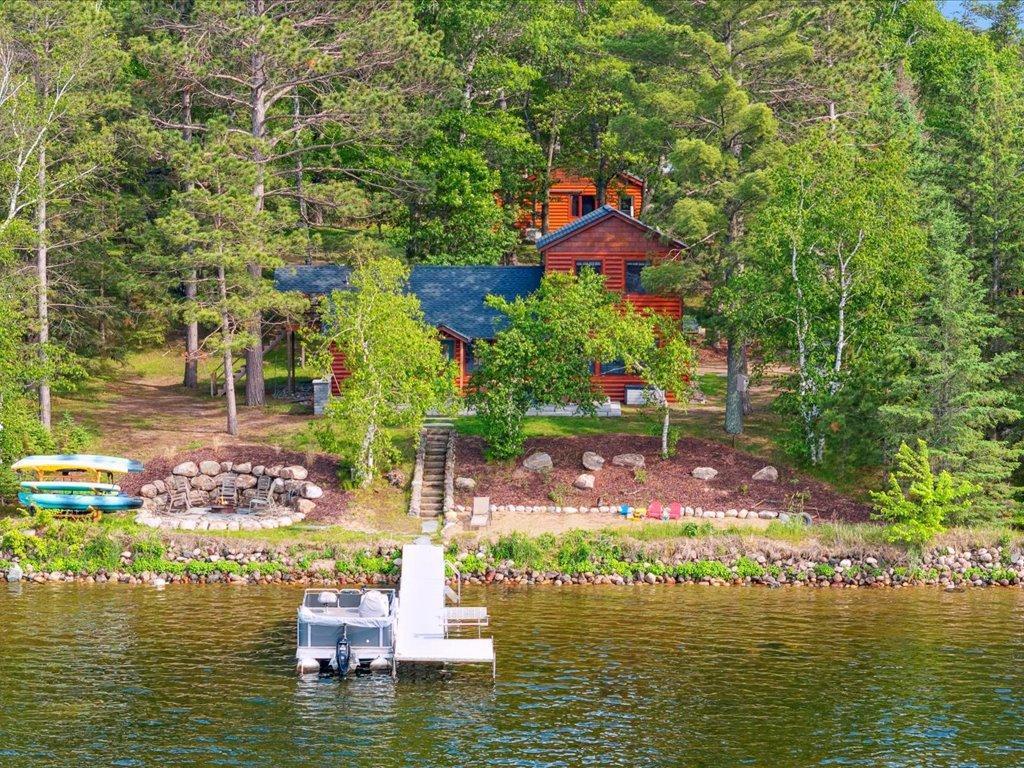Affinity Real Estate in Park Rapids MN

MLS 6740340
Lakehome 3 bedrooms 2.00 baths
Pequot Lakes MN 56472
Lakehome 3 bedrooms 2.00 baths
$899,000
33291 Upper Hay S DrivePequot Lakes MN 56472
Welcome to your launchpad for lakeside adventure on Upper Hay Lake! This property boasts northwoods character and abundant space for all your family and friends. Situated on .98 acres of land with 100 feet of hard sand waterfront, this property features a 3 bedroom, 2 bath main home, a 2 bedroom 1 bath guest house and a detached oversized 3–stall garage. The lakeside entertaining space is what your dreams are made of! Private sandy beach, hard sand bottom, lakeside firepit, spanning patio and space to store your kayaks and paddleboards. The wall of windows offers a stunning view of the lake from nearly every room in the home. The main floor features a spacious kitchen/dining room, two bedrooms and a living room with a stunning stone fireplace. Head upstairs to the private primary suite complete with 3/4 bathroom, walk-in closet and extra storage space. The newly renovated guest house has been tastefully completed with a full kitchen, 3/4 bathroom, washer, dryer and 2 bedrooms. Its own private patio is a great place to gather after an afternoon on the water. New roofs and new drilled well in 2023...This property has been loved and cared for and is ready for you to start making memories!
Additional Details
| Year Built: | 1952 |
| Living Area: | 1482 sf |
| Bedrooms: | 3 |
| Bathrooms: | 2 |
| Acres: | 0.98 Acres |
| Lot Dimensions: | 100x400x117x415 |
| Garage Spaces: | 3 |
| School District: | 186 |
| Subdivision: | Vi-Lu Shore |
| County: | Crow Wing |
| Taxes: | $3,491 |
| Taxes With Assessments: | $3,516 |
| Tax Year: | 2025 |
Waterfront Details
| Water Body Name: | Upper Hay |
| Waterfront Features: | Lake Front |
| Waterfront Elevation: | 4-10 |
| Waterfront Feet: | 100 |
| Waterfront Slope: | Gradual |
| Waterfront Road: | No |
| Lake Acres: | 595 |
| Lake Bottom: | Hard, Sand, Excellent Sand |
| Lake Depth: | 42 |
| DNR Lake Number: | 18041200 |
Additional Features
Appliances: Dishwasher, Dryer, Range, Refrigerator, WasherBasement: Daylight/Lookout Windows, Partial, Storage Space, Unfinished
Cooling: Central Air
Fuel: Natural Gas
Sewer: Private Sewer, Septic System Compliant - Yes, Tank with Drainage Field
Water: Drilled, Private, Well
Includes: Divided Bdr Flr Plan, Main Floor Bedroom, Main Floor Laundry
Other Buildings: Additional Garage, Guest House, Storage Shed
Roof: Age 8 Years or Less, Asphalt
Room Types: Kitchen, Living Room, Dining Room, Bedroom 1, Bedroom 2, Bedroom 3, Foyer, Utility Room
Listing Status
Pending - 30 days on market2025-07-06 00:00:05 Date Listed
2025-09-11 14:44:04 Last Update
2025-07-28 21:19:19 Last Photo Update
Listed by RE/MAX Results - Nisswa
©2025 Regional Multiple Listing Service of MN, Inc. All properties are subject to prior sale, change or withdrawal. Information is provided for consumer's personal, non-commercial use.
All real estate information contained herein is provided by sources deemed to be reliable. We have no reason to doubt its accuracy but we do not guarantee it. All information should be verified.

Affinity Real Estate Inc
600 Park Avenue South / PO Box 512
Park Rapids, MN 56470
218-237-3333
©2025 Affinity Real Estate Inc - Licensed in MN
216.73.216.23
Affinity Real Estate in Park Rapids MN

