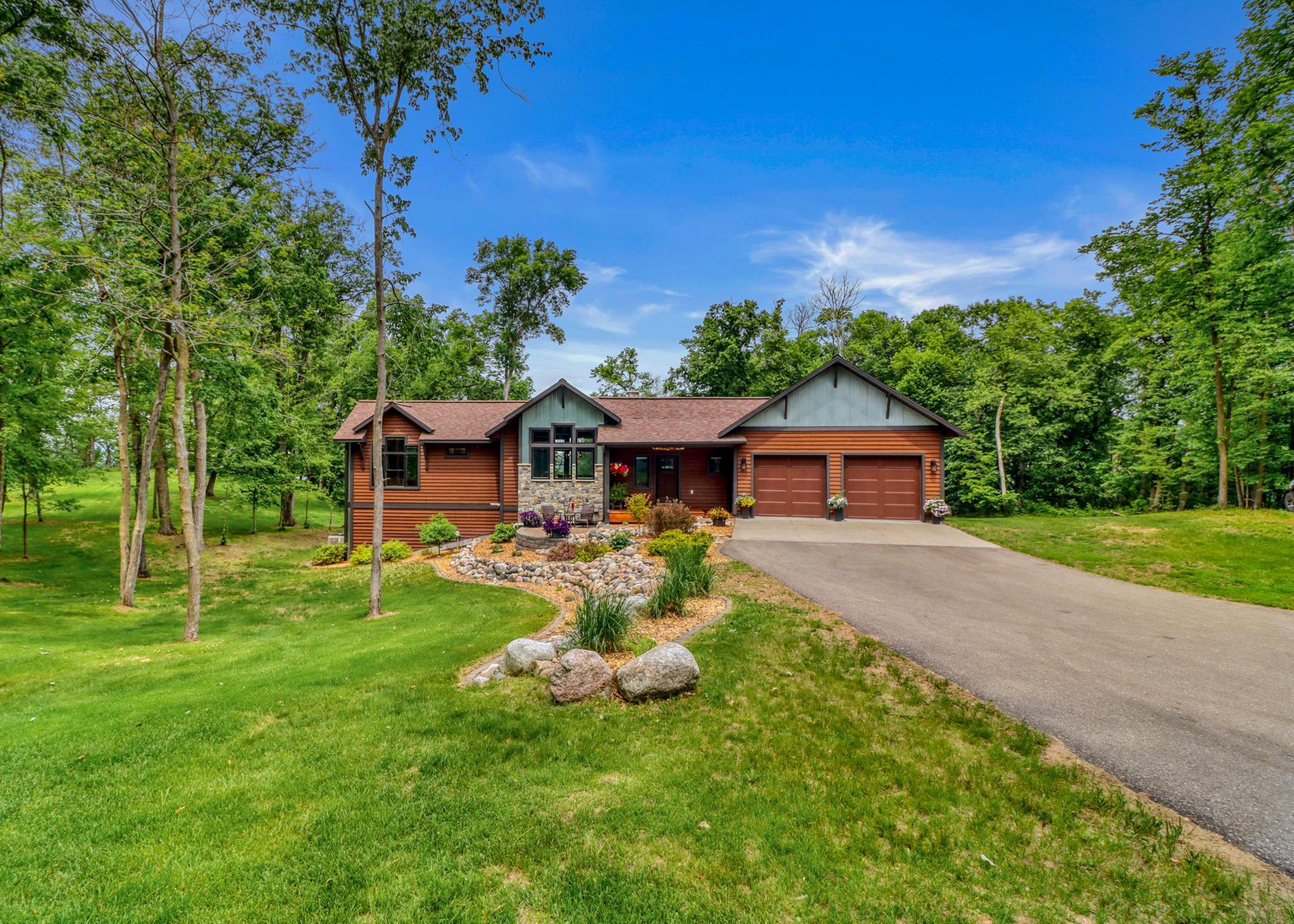Affinity Real Estate in Park Rapids MN

MLS 6740998
Lakehome 3 bedrooms 3.00 baths
New York Mills MN 56567
Lakehome 3 bedrooms 3.00 baths
$1,150,000
49945 428th StNew York Mills MN 56567
EXQUISITE CUSTOM-BUILT HOME ON BIG PINE LAKE! Nestled on over 5-Acres, this home offers a “Modern-Rustic Cabin” Design, Sweeping Views, and Unmatched Privacy in a Wilderness Setting.
An Asphalt Drive winds you through 4 Acres of Mature Oaks before arriving at the Meticulously Landscaped Grounds. The ICF & SIP Construction ensures Exceptional Insulation year-round, while exterior accents of Custom Stonework, Cedar, and Galvanized Steel lend Timeless Appeal.
Vaulted Ceilings and Exposed Wood Beams crown the Great Room, anchored by a striking Stone Fireplace and framed by Floor-to-Ceiling Windows that flood the interior with Natural Light. The Owner’s Suite boasts a Private Ensuite Bath, Walk-In Closet, and nearly 360° Views of the serene landscape.
Culinary Enthusiasts will love the Spacious Kitchen with Custom Hickory Cabinetry and an Oversized Center Island topped in Granite. Downstairs is Designed for Entertainment, featuring two additional Beds, a Full Bath, Walk-In Safe, and a cozy Family Room clad in Aspen Wood.
A Brand-New Tram delivers you down the bluff (no stairs needed) to a Hard-Sand Bottom Shoreline, while the 60×32 Cemented, Heated & Insulated Shop with a Finished Workspace rounds out this extraordinary offering. This is Lake Living Perfected!
Additional Details
| Year Built: | 2017 |
| Living Area: | 2762 sf |
| Bedrooms: | 3 |
| Bathrooms: | 3 |
| Acres: | 5.45 Acres |
| Lot Dimensions: | 346 x 531 x 345 x 1000 |
| Garage Spaces: | 2 |
| School District: | 549 |
| Subdivision: | Highland Vista |
| County: | Otter Tail |
| Taxes: | $5,570 |
| Taxes With Assessments: | $5,650 |
| Tax Year: | 2024 |
Waterfront Details
| Water Body Name: | Big Pine |
| Waterfront Features: | Lake Front, Lake View |
| Waterfront Elevation: | 40+ |
| Waterfront Feet: | 345 |
| Waterfront Road: | No |
| Lake Acres: | 4728 |
| Lake Bottom: | Hard, Sand |
| Lake Depth: | 76 |
| DNR Lake Number: | 56013000 |
Additional Features
Appliances: Air-To-Air Exchanger, Chandelier, Cooktop, Dishwasher, Dryer, Electric Water Heater, Exhaust Fan, Freezer, Fuel Tank - Rented, Humidifier, Microwave, Range, Refrigerator, Stainless Steel Appliances, Washer, Water Softener OwnedBasement: Egress Window(s), Finished, Full, Concrete, Storage/Locker, Tile Shower, Walkout
Cooling: Central Air
Fuel: Electric, Propane, Wood
Sewer: Private Sewer, Septic System Compliant - Yes, Tank with Drainage Field
Water: Submersible - 4 Inch, Drilled, Private, Well
Includes: All Living Facilities on One Level, Divided Bdr Flr Plan, Main Floor Primary, Main Floor Laundry, Primary Bdr Suite
Other Buildings: Additional Garage, Pole Building, Workshop
Roof: Age 8 Years or Less, Asphalt
Room Types: Mud Room, Bathroom, Laundry, Garage, Sauna, Kitchen, Dining Room, Great Room, Living Room, Deck, Bedroom 1, Walk In Closet, Primary Bathroom, Family Room, Storage, Utility Room, Bedroom 2, Bedroom 3, Patio
Listing Status
Pending - 72 days on market2025-06-22 17:40:14 Date Listed
2025-09-02 11:57:04 Last Update
2025-07-08 09:46:30 Last Photo Update
Listed by Jack Chivers Realty
©2025 Regional Multiple Listing Service of MN, Inc. All properties are subject to prior sale, change or withdrawal. Information is provided for consumer's personal, non-commercial use.
All real estate information contained herein is provided by sources deemed to be reliable. We have no reason to doubt its accuracy but we do not guarantee it. All information should be verified.

Affinity Real Estate Inc
600 Park Avenue South / PO Box 512
Park Rapids, MN 56470
218-237-3333
©2025 Affinity Real Estate Inc - Licensed in MN
216.73.216.23
Affinity Real Estate in Park Rapids MN

