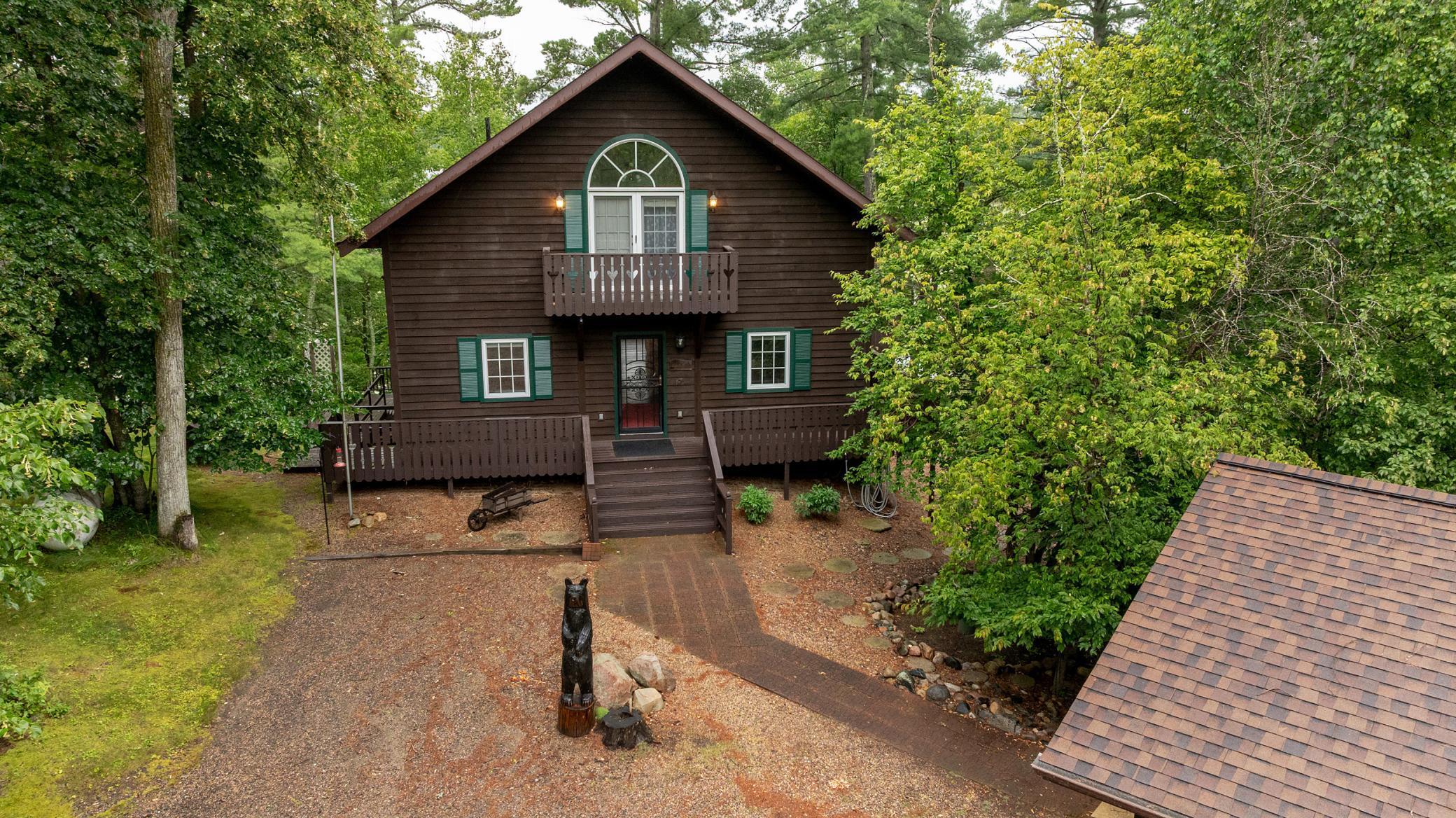Affinity Real Estate in Park Rapids MN

MLS 6759755
Lakehome 3 bedrooms 3.00 baths
Nevis MN 56467
Lakehome 3 bedrooms 3.00 baths
$669,000
25315 Heartland DriveNevis MN 56467
Custom built chalet style home with over 3000 sq ft and located on a very private lot with 470’ on Ojibway Lake and over 2 acres of whispering pines and mixed hardwoods. A beautiful year-round lake home with a serene setting, open floor plan, vaulted ceilings, and a west facing view of the lake for those stunning sunsets. Features include 3 bedrooms, with one being a primary bedroom in the loft with great views, a private bath, jacuzzi tub and separate walk-in shower and lots of closet space. Main level includes a great foyer as you enter, spacious bedroom, ¾ bath, rock fireplace, great room with the living area, kitchen and dining area. The kitchen features will make you smile with the custom-built cabinets, granite and stainless-steel countertops and appliances and a walkout to the wrap around deck. Lower level includes a large gathering area, a 3-season porch and bedroom with egress window and bath. This home boast of quality throughout and if you value privacy and a close connection to nature with wildlife sightings, fishing, kayaking, hiking, cross country skiing and hunting, but still enjoy all the amenities of small-town living, this is just what you’ve have been looking for. Call today for your private tour.
Additional Details
| Year Built: | 1998 |
| Living Area: | 3120 sf |
| Bedrooms: | 3 |
| Bathrooms: | 3 |
| Acres: | 2.11 Acres |
| Lot Dimensions: | 470x529x682x85 |
| Garage Spaces: | 2 |
| School District: | 308 |
| County: | Hubbard |
| Taxes: | $3,115 |
| Taxes With Assessments: | $3,336 |
| Tax Year: | 2025 |
Waterfront Details
| Water Body Name: | Ojibway |
| Waterfront Features: | Dock, Lake Front, Lake View |
| Waterfront Elevation: | 15-26 |
| Waterfront Feet: | 470 |
| Waterfront Slope: | Gradual |
| Waterfront Road: | No |
| Lake Acres: | 184 |
| Lake Bottom: | Soft |
| Lake Depth: | 22 |
| DNR Lake Number: | 29014900 |
Additional Features
Appliances: Dishwasher, Dryer, Microwave, Range, Refrigerator, Washer, Water Softener OwnedBasement: Daylight/Lookout Windows, Finished, Full, Walkout
Cooling: Central Air
Fuel: Electric, Propane
Sewer: Private Sewer, Tank with Drainage Field
Water: Well
Includes: Main Floor Bedroom, Primary Bdr Suite
Other Buildings: Additional Garage
Roof: Age Over 8 Years, Asphalt, Metal, Pitched
Room Types: Living Room, Dining Room, Family Room, Kitchen, Bedroom 1, Bedroom 2, Bedroom 3, Utility Room, Sun Room, Foyer
Electric: 200+ Amp Service
200+ Amp Service
Listing Status
Active - 94 days on market2025-07-24 20:44:48 Date Listed
2025-10-27 21:15:04 Last Update
2025-10-27 21:14:18 Last Photo Update
Listed by Affinity Real Estate Inc.
©2025 Regional Multiple Listing Service of MN, Inc. All properties are subject to prior sale, change or withdrawal. Information is provided for consumer's personal, non-commercial use.
All real estate information contained herein is provided by sources deemed to be reliable. We have no reason to doubt its accuracy but we do not guarantee it. All information should be verified.

Affinity Real Estate Inc
600 Park Avenue South / PO Box 512
Park Rapids, MN 56470
218-237-3333
©2025 Affinity Real Estate Inc - Licensed in MN
216.73.216.131
Affinity Real Estate in Park Rapids MN

