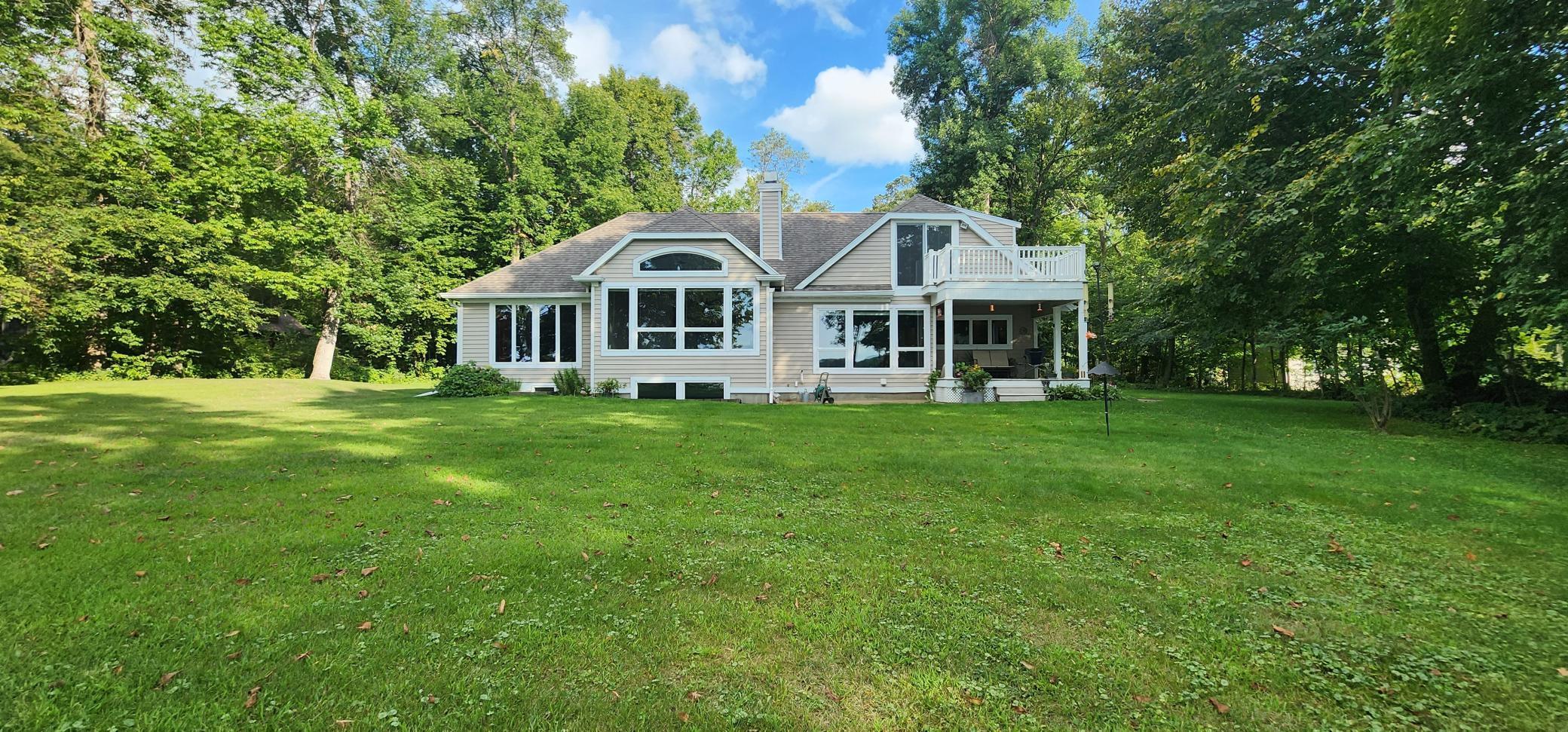Affinity Real Estate in Park Rapids MN

MLS 6781054
Lakehome 4 bedrooms 3.00 baths
Frazee MN 56544
Lakehome 4 bedrooms 3.00 baths
$899,900
50771 Good Oak LoopFrazee MN 56544
Welcome to this stunning lakefront year-round home, perfectly positioned to capture breathtaking sunsets over the water. This 4-bedroom, 3-bathroom home blends comfort, style, and functionality across three beautifully designed levels. Large windows frame picturesque views of the lake, bringing the beauty of nature into virtually every room in the home. As you enter the main level, you're greeted by a warm and inviting living room centered around a cozy fireplace, ideal for relaxing evenings or hosting guests. The kitchen features elegant granite countertops, ample cabinetry, and modern appliances—perfect for both everyday cooking and entertaining. The lower level boasts a sauna as well as a spacious family room with bar area, offering the ultimate space for entertaining or casual gatherings. Upstairs, a bonus room with a second fireplace and a private balcony provides a versatile space—ideal as a media room, home office, or relaxing getaway. From here, and from most rooms in the home, you can enjoy breathtaking lake views. With four generous bedrooms and three bathrooms, there’s plenty of space for family and guests alike. The combination of thoughtful design, west-facing exposure, and seamless indoor-outdoor flow make this home your ticket to lakeside living at its finest.
Additional Details
| Year Built: | 1997 |
| Living Area: | 3968 sf |
| Bedrooms: | 4 |
| Bathrooms: | 3 |
| Acres: | 1.43 Acres |
| Lot Dimensions: | 1.43 acres |
| Garage Spaces: | 4 |
| School District: | 23 |
| Subdivision: | Oak Ridge Estates 2nd Add |
| County: | Otter Tail |
| Taxes: | $4,774 |
| Taxes With Assessments: | $4,774 |
| Tax Year: | 2025 |
Waterfront Details
| Water Body Name: | Wimer |
| Waterfront Features: | Lake Front |
| Waterfront Elevation: | 4-10 |
| Lake Acres: | 292 |
| Lake Bottom: | Hard, Sand |
| Lake Depth: | 58 |
| DNR Lake Number: | 56035500 |
Additional Features
Appliances: Microwave, Range, RefrigeratorBasement: Egress Window(s), Finished, Full, Tile Shower
Cooling: Central Air
Fuel: Electric, Propane
Sewer: Private Sewer, Septic System Compliant - Yes, Tank with Drainage Field
Water: Drilled, Private, Shared System, Well
Includes: Main Floor Primary, Main Floor Laundry, Primary Bdr Suite
Other Buildings: Additional Garage
Roof: Asphalt
Room Types: Living Room, Dining Room, Kitchen, Bedroom 1, Primary Bathroom, Foyer, Laundry, Bathroom, Bonus Room, Office, Bedroom 2, Bedroom 3, Bedroom 4, Family Room, Bar/Wet Bar Room, Sauna, Utility Room
Listing Status
Active - 82 days on market2025-09-07 13:56:49 Date Listed
2025-11-28 14:32:04 Last Update
2025-11-20 00:06:11 Last Photo Update
Listed by eXp Realty
©2025 Regional Multiple Listing Service of MN, Inc. All properties are subject to prior sale, change or withdrawal. Information is provided for consumer's personal, non-commercial use.
All real estate information contained herein is provided by sources deemed to be reliable. We have no reason to doubt its accuracy but we do not guarantee it. All information should be verified.

Affinity Real Estate Inc
600 Park Avenue South / PO Box 512
Park Rapids, MN 56470
218-237-3333
©2025 Affinity Real Estate Inc - Licensed in MN
216.73.216.36
Affinity Real Estate in Park Rapids MN

