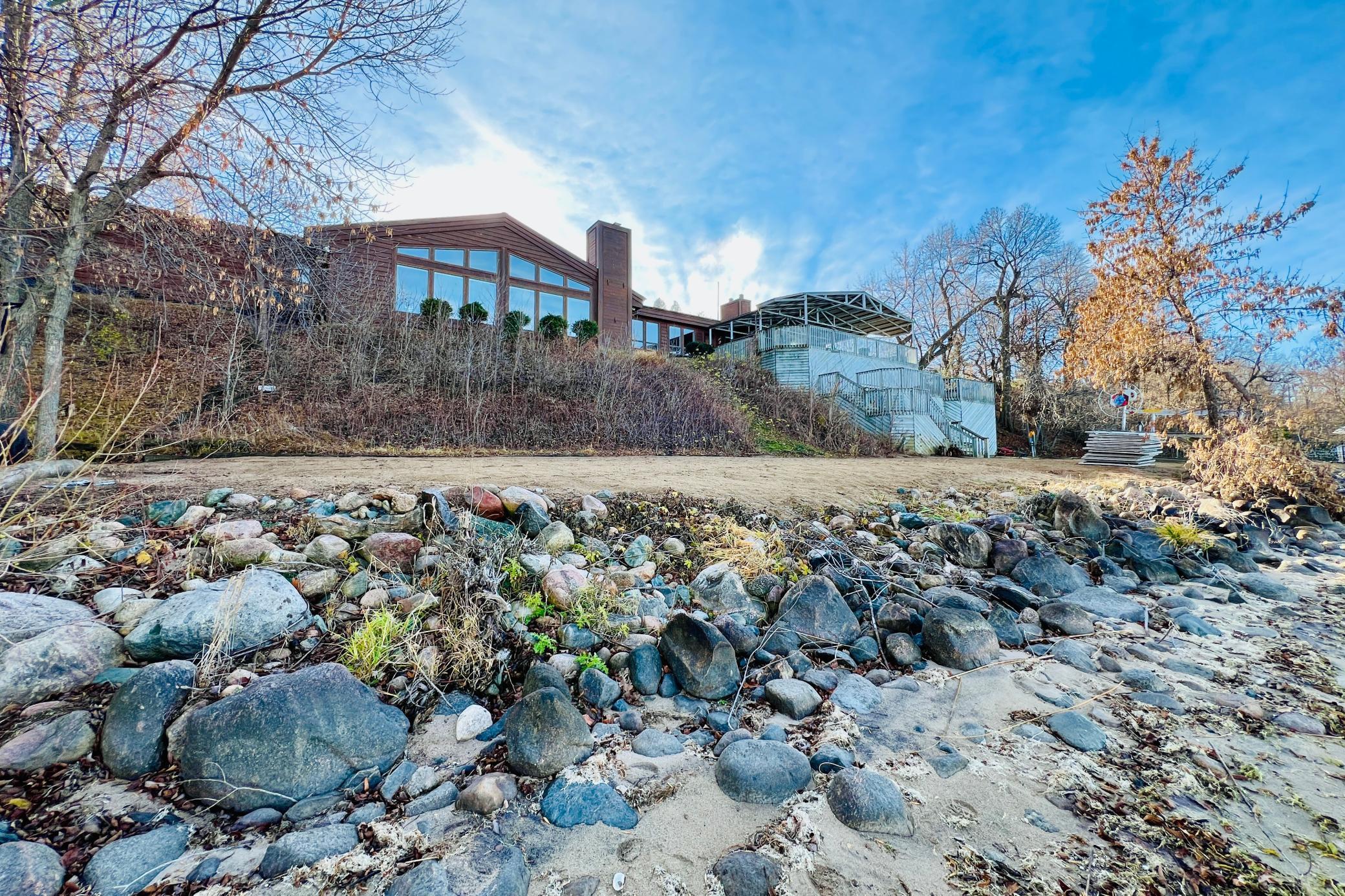Affinity Real Estate in Park Rapids

MLS 6638127
Lakehome 4 bedrooms 4.00 baths
Ottertail MN 56571
Lakehome 4 bedrooms 4.00 baths
$1,500,000
30031 State Highway 78Ottertail MN 56571
Expansive 4-bedroom, 4-bath, 6,860 sq ft lakeside home, famously know as the "The Pier," on Otter Tail Lake offers breathtaking panoramic sunset views. Set on 1.35 acres with 284 feet of hard sand beach and a large privacy fence, this estate ensures unmatched serenity and recreation.
The home features a spacious living room with floor-to-ceiling windows, a coffered ceiling, and a stone wood-burning fireplace. The open layout connects to a large kitchen, dining area, game room, and bar, perfect for entertaining. The master suite boasts a gas fireplace, his-and-hers closets, a full bath, laundry, and access to a multi-level covered deck overlooking the lake.
A heated multi-car garage includes an upper-level bonus space with its own deck and entrance, ideal for a guest suite, office, or studio. Once a multi-family vacation rental, this property offers endless possibilities as a private retreat or investment. Sold as-is, this legacy home is minutes from golf and ready for your vision!
Additional Details
| Year Built: | 1984 |
| Living Area: | 6356 sf |
| Bedrooms: | 4 |
| Bathrooms: | 4 |
| Acres: | 1.35 Acres |
| Lot Dimensions: | irregular |
| Garage Spaces: | 4 |
| School District: | 545 |
| Subdivision: | Pier |
| County: | Otter Tail |
| Taxes: | $10,768 |
| Taxes With Assessments: | $10,768 |
| Tax Year: | 2024 |
Waterfront Details
| Water Body Name: | Otter Tail |
| Waterfront Features: | Lake Front, Lake View |
| Waterfront Elevation: | 15-26 |
| Waterfront Feet: | 284 |
| Waterfront Slope: | Steep |
| Waterfront Road: | No |
| Lake Acres: | 14078 |
| Lake Bottom: | Gravel, Hard, Rocky, Sand |
| Lake Depth: | 120 |
| DNR Lake Number: | 56024200 |
Additional Features
Appliances: Chandelier, Dishwasher, Dryer, Electronic Air Filter, Electric Water Heater, Exhaust Fan, Water Filtration System, Water Osmosis System, Iron Filter, Microwave, Range, Refrigerator, Stainless Steel Appliances, Washer, Water Softener OwnedBasement: Slab
Cooling: Central Air, Ductless Mini-Split
Fuel: Electric, Natural Gas
Sewer: Private Sewer, Septic System Compliant - Yes, Tank with Drainage Field
Water: Drilled, Private
Includes: 4 BR on One Level, All Living Facilities on One Level, Main Floor Bedroom, Main Floor Laundry, Primary Bdr Suite
Roof: Architectural Shingle
Room Types: Living Room, Dining Room, Family Room, Kitchen, Bedroom 1, Bedroom 2, Bedroom 3, Bedroom 4, Bathroom, Billiard, Bonus Room, Breezeway, Deck, Foyer, Garage, Great Room, Laundry, Pantry (Walk-In), Primary Bathroom, Storage, Utility Room, Walk In Closet, Work Room
Electric: Circuit Breakers
Circuit Breakers
Listing Status
Active - 26 days on market2024-12-23 16:24:03 Date Listed
2025-01-18 20:11:03 Last Update
2025-01-18 20:10:59 Last Photo Update
Listed by Counselor Realty Detroit Lakes
©2022 Regional Multiple Listing Service of MN, Inc. All properties are subject to prior sale, change or withdrawal. Information is provided for consumer's personal, non-commercial use.
All real estate information contained herein is provided by sources deemed to be reliable. We have no reason to doubt its accuracy but we do not guarantee it. All information should be verified.

Affinity Real Estate Inc
600 Park Avenue South / PO Box 512
Park Rapids, MN 56470
218-237-3333
©2022 Affinity Real Estate Inc - Licensed in MN
18.226.214.1
Affinity Real Estate in Park Rapids

