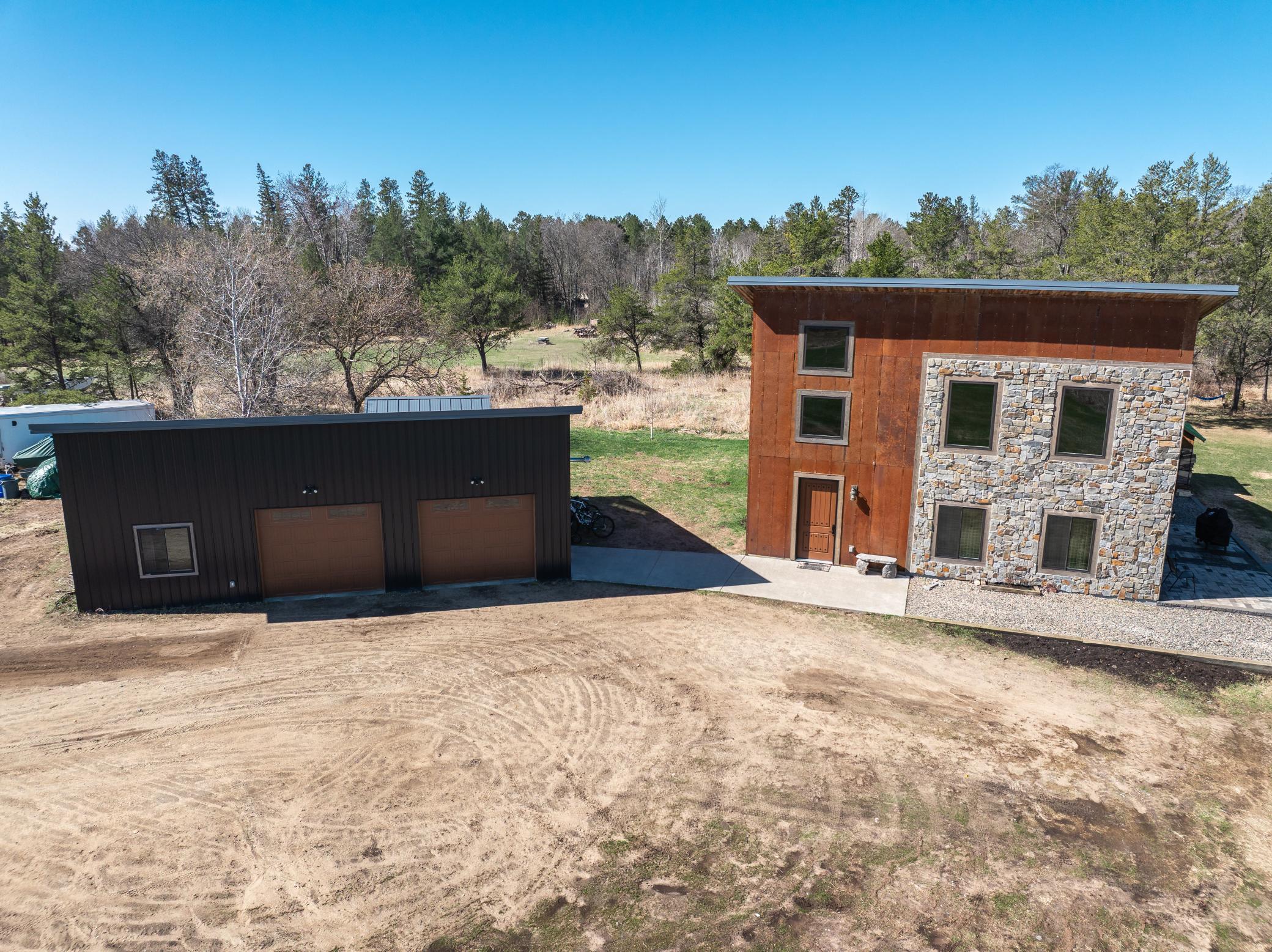Affinity Real Estate in Park Rapids MN

MLS 6707669
Residential 3 bedrooms 2.00 baths
Nevis MN 56467
Residential 3 bedrooms 2.00 baths
$895,000
393 West AvenueNevis MN 56467
Welcome to the Belle Taine Bungalows in beautiful Nevis, MN. This mixed use property features an incredible 3 bedroom single family home, oversized 28’ x 40’ 2 stall garage, 40’ x 80’ shed, 3 24’ x 20’ cabins, sauna and outdoor space for gardening and other activities. The 3 bed, 2 bath home is a show stopper. Its unique shed roof with 26’ height and high quality finishes throughout makes this truly one of a kind. The tall ceilings make for an incredible open feel and the layout is very functional. The open concept with a large kitchen and island flow seamlessly into the living room and open office setup. Also on the main level is the primary bedroom with walk in closet, bathroom with a tile shower and tub, utility room and laundry. Upstairs in the loft you’ll find 2 bedrooms, a bathroom and a sitting room, great for relaxing. The exterior features steel siding, stone and a metal roof for a style that is unmatched. The garage is oversized and features plenty of storage but if that isn’t enough the 40’ x 80’ shed has plenty of extra space. Currently the shed is being rented for additional income if desired. The 3 cabins are known as the Belle Taine Bungalows. They are able to be rented year round and bring in great income for an excellent investment. There is a possibility to add 3 more cabins as well. Many of the renters are return clients that love the efficient layouts and cozy spaces to enjoy all that the Nevis area has to offer including the Heartland Trail which is right up the road to enjoy. The Nevis area is surrounded by incredible lakes, including one of the top recreational lakes in the area, Belle Taine, which has a public access just a little over a mile away. This property sits on nearly 10 acres and truly has a lot to offer. Don’t miss out on this great opportunity to own a slice of heaven in Northern Minnesota!
Additional Details
| Year Built: | 2017 |
| Living Area: | 2520 sf |
| Bedrooms: | 3 |
| Bathrooms: | 2 |
| Acres: | 10.2 Acres |
| Lot Dimensions: | 600x704x615x410x15x302 |
| Garage Spaces: | 4 |
| School District: | 308 |
| Subdivision: | Highland Park Add |
| County: | Hubbard |
| Taxes: | $3,958 |
| Taxes with Assessments: | $4,234 |
| Tax Year: | 2025 |
Additional Features
Basement: SlabFuel: Pellet, Propane
Sewer: Private Sewer, Tank with Drainage Field
Water: Drilled, Private, Shared System, Well
Air Conditioning: Ductless Mini-Split
Amenities: Main Floor Primary, Main Floor Bedroom, Main Floor Laundry
Appliances: Dishwasher, Dryer, Range, Refrigerator, Stainless Steel Appliances, Tankless Water Heater, Washer
Other Buildings: Additional Garage, Dog Kennel, Guest House, Sauna
Roof: Age 8 Years or Less, Metal, Pitched
Electric: Circuit Breakers, 200+ Amp Service
Listing Status
Active - 148 days on market2025-10-05 16:10:41 Date Listed
2025-10-05 16:10:41 Last Update
2025-10-05 16:10:41 Last Photo Update
Listed by Keller Williams Realty Professionals
©2025 Regional Multiple Listing Service of MN, Inc. All properties are subject to prior sale, change or withdrawal. Information is provided for consumer's personal, non-commercial use.
All real estate information contained herein is provided by sources deemed to be reliable. We have no reason to doubt its accuracy but we do not guarantee it. All information should be verified.

Affinity Real Estate Inc
600 Park Avenue South / PO Box 512
Park Rapids, MN 56470
218-237-3333
©2025 Affinity Real Estate Inc - Licensed in MN
216.73.216.134
Affinity Real Estate in Park Rapids MN

