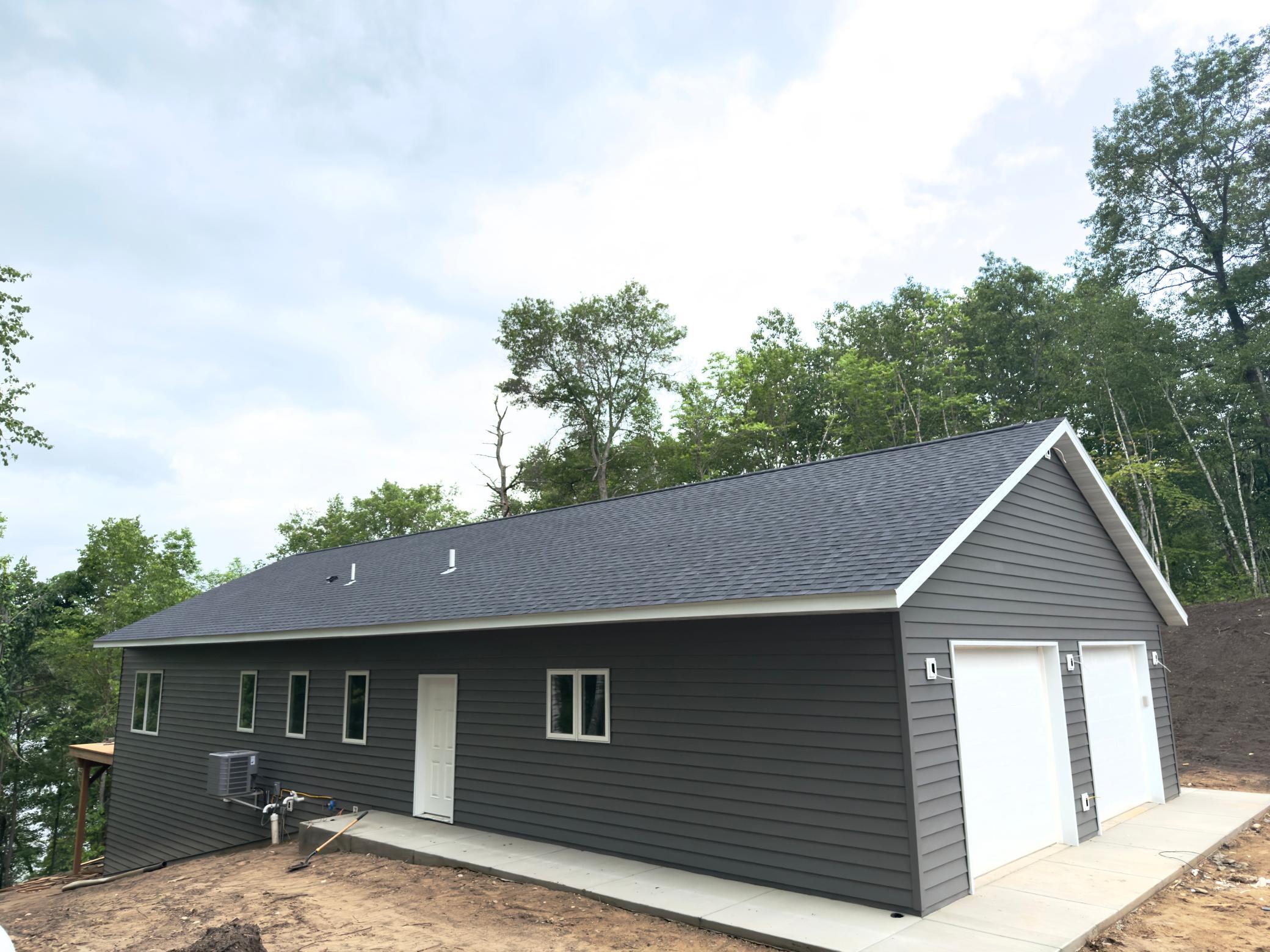Affinity Real Estate in Park Rapids

MLS 6739602
Lakehome 3 bedrooms 3.00 baths
Fifty Lakes MN 56448
Lakehome 3 bedrooms 3.00 baths
$799,900
17541 Mitchell Lake N RoadFifty Lakes MN 56448
Step right in to your stunning newly constructed, year-round home on the serene shores of Mitchell Lake in Fifty Lakes! This home offers 3 bedrooms and 3 bathrooms (1 full and 1 3/4) on main level with a thoughtfully designed floor plan that emphasizes main level living. Enjoy a spacious main floor master suite, main level laundry, and seamless living all on one level—perfect for comfort and convenience. The home features vaulted ceilings, maple cabinetry extending across the home, and an abundance of natural light both upstairs and down. Stainless steel appliances, granite countertops throughout, and elegant finishes that flow beautifully from top to bottom. Step outside from the main-level deck and take in peaceful views of Mitchell Lake, or head down to the walkout basement that opens to a private patio—ideal for relaxing or entertaining. The lower level includes two additional bedrooms, a full bath, a second family room, and office overlooking the water and a dedicated storage room. Comfort continues with in-floor heat in both the basement and the fully finished, two-stall garage.
Additional Details
| Year Built: | 2025 |
| Living Area: | 1897 sf |
| Bedrooms: | 3 |
| Bathrooms: | 3 |
| Acres: | 1.11 Acres |
| Lot Dimensions: | 451x123.75x515x101 |
| Garage Spaces: | 2 |
| School District: | 2174 |
| Subdivision: | Gilmans North Shore Add |
| County: | Crow Wing |
| Taxes: | $434 |
| Taxes With Assessments: | $434 |
| Tax Year: | 2024 |
Waterfront Details
| Water Body Name: | Mitchell |
| Waterfront Features: | Dock, Lake Front |
| Waterfront Feet: | 102 |
| Waterfront Slope: | Steep |
| Waterfront Road: | No |
| Lake Acres: | 429 |
| Lake Bottom: | Sand |
| Lake Depth: | 78 |
| DNR Lake Number: | 18029400 |
Additional Features
Appliances: Air-To-Air Exchanger, Chandelier, Cooktop, Dishwasher, Dryer, Electric Water Heater, Fuel Tank - Rented, Microwave, Refrigerator, Stainless Steel Appliances, Washer, Water Softener OwnedBasement: Daylight/Lookout Windows, Finished, Full, Storage Space, Walkout
Cooling: Central Air
Fuel: Propane
Sewer: Mound Septic, Septic System Compliant - Yes
Water: Well
Includes: All Living Facilities on One Level, Main Floor Primary, Main Floor Bedroom, Main Floor Laundry, Primary Bdr Suite
Roof: Age 8 Years or Less, Asphalt
Room Types: Kitchen, Dining Room, Living Room, Bedroom 1, Bathroom, Bedroom 2, Bedroom 3, Pantry (Walk-In), Family Room, Office
Listing Status
Coming Soon-0001-11-29 18:00:00 Date Listed
2025-06-17 13:08:04 Last Update
2025-06-15 20:26:16 Last Photo Update
Listed by Ashworth Real Estate
©2022 Regional Multiple Listing Service of MN, Inc. All properties are subject to prior sale, change or withdrawal. Information is provided for consumer's personal, non-commercial use.
All real estate information contained herein is provided by sources deemed to be reliable. We have no reason to doubt its accuracy but we do not guarantee it. All information should be verified.

Affinity Real Estate Inc
600 Park Avenue South / PO Box 512
Park Rapids, MN 56470
218-237-3333
©2022 Affinity Real Estate Inc - Licensed in MN
216.73.216.205
Affinity Real Estate in Park Rapids

