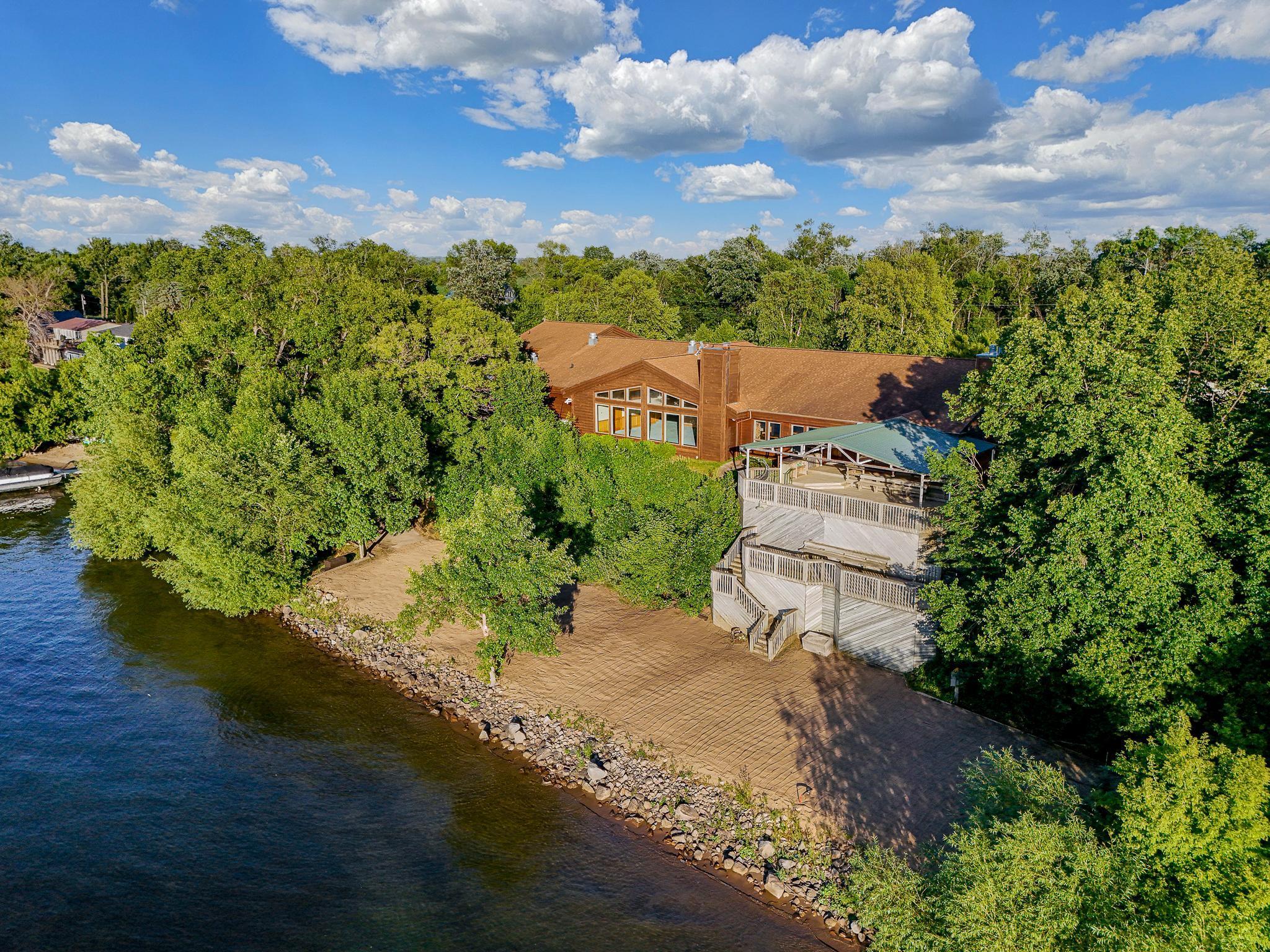Affinity Real Estate in Park Rapids

MLS 6740990
Lakehome 4 bedrooms 4.00 baths
Ottertail MN 56571
Lakehome 4 bedrooms 4.00 baths
$1,395,000
30031 St Hwy 78Ottertail MN 56571
THE PIER ON OTTER TAIL LAKE! A Landmark Property Turned Private Estate with Unrivaled Beach, Privacy, and Space on One of Minnesota’s Most Coveted Lakes.
Set on 1.37-Acres with a Jaw-Dropping 284 Ft. of Hard-Bottom Shoreline & One of the Finest Sugar Sand Beaches Anywhere on the Lake, This is a Setting You Simply Have to Feel Beneath Your Feet to Believe.
Nestled Behind Mature Trees & A Full-Perimeter Fence, the Property Offers Peaceful Seclusion Without Sacrificing Space, Access, or Visibility.
Inside, the Home Features Over 6,800 Finished SqFt of Living Space—Including Expansive Open-Concept Rooms, Dedicated Guest Quarters, and a Spacious Primary Suite Complete with Double Walk-In Closets and an En-Suite Bath.
The Showstopping Great Room Showcases Vaulted Cedar Ceilings, Floor-to-Ceiling Windows, and Panoramic West-Facing Views that Deliver Unforgettable Sunsets Night After Night.
Outside, Enjoy Your Own Entertainer’s Paradise—an Oversized, Multi-Level Covered Deck Spanning More than 1,000 SqFt, Offering Flexibility and Space for Hosting at Any Scale.
Whether You're Dreaming of a Signature Lake Home, a Luxury Vacation Retreat, or Envisioning a One-of-a-Kind Venue Opportunity, The Pier Offers a Rare and Irreplaceable Canvas—Ready for Your Vision.
Additional Details
| Year Built: | 1984 |
| Living Area: | 7696 sf |
| Bedrooms: | 4 |
| Bathrooms: | 4 |
| Acres: | 1.35 Acres |
| Lot Dimensions: | 297 x 227 x 284 x 172 |
| Garage Spaces: | 4 |
| School District: | 545 |
| Subdivision: | Pier |
| County: | Otter Tail |
| Taxes: | $10,619 |
| Taxes With Assessments: | $10,768 |
| Tax Year: | 2024 |
Waterfront Details
| Water Body Name: | Otter Tail |
| Waterfront Features: | Lake Front |
| Waterfront Elevation: | 15-26 |
| Waterfront Feet: | 284 |
| Waterfront Road: | No |
| Lake Acres: | 14078 |
| Lake Bottom: | Excellent Sand |
| Lake Depth: | 120 |
| DNR Lake Number: | 56024200 |
Additional Features
Appliances: Chandelier, Dishwasher, Dryer, Fuel Tank - Rented, Water Osmosis System, Other, Range, Refrigerator, Washer, Water Softener OwnedBasement: Block
Cooling: Central Air
Fuel: Electric, Natural Gas
Sewer: Private Sewer, Septic System Compliant - Yes, Tank with Drainage Field
Water: Drilled, Private, Well
Includes: 4 BR on One Level, All Living Facilities on One Level, Main Floor Primary, Main Floor Laundry, Primary Bdr Suite
Roof: Asphalt
Room Types: Foyer, Great Room, Den, Bedroom 1, Bathroom, Bedroom 2, Primary Bathroom, Bedroom 3, Bedroom 4, Kitchen, Pantry (Walk-In), Mud Room, Workshop, Garage, Utility Room, Guest Room, Gazebo, Deck
Electric: Circuit Breakers, 200+ Amp Service
Circuit Breakers, 200+ Amp Service
Listing Status
Active2025-07-05 01:10:31 Date Listed
2025-07-05 01:17:03 Last Update
2025-06-25 20:05:32 Last Photo Update
Listed by Jack Chivers Realty
©2022 Regional Multiple Listing Service of MN, Inc. All properties are subject to prior sale, change or withdrawal. Information is provided for consumer's personal, non-commercial use.
All real estate information contained herein is provided by sources deemed to be reliable. We have no reason to doubt its accuracy but we do not guarantee it. All information should be verified.

Affinity Real Estate Inc
600 Park Avenue South / PO Box 512
Park Rapids, MN 56470
218-237-3333
©2022 Affinity Real Estate Inc - Licensed in MN
216.73.216.65
Affinity Real Estate in Park Rapids

