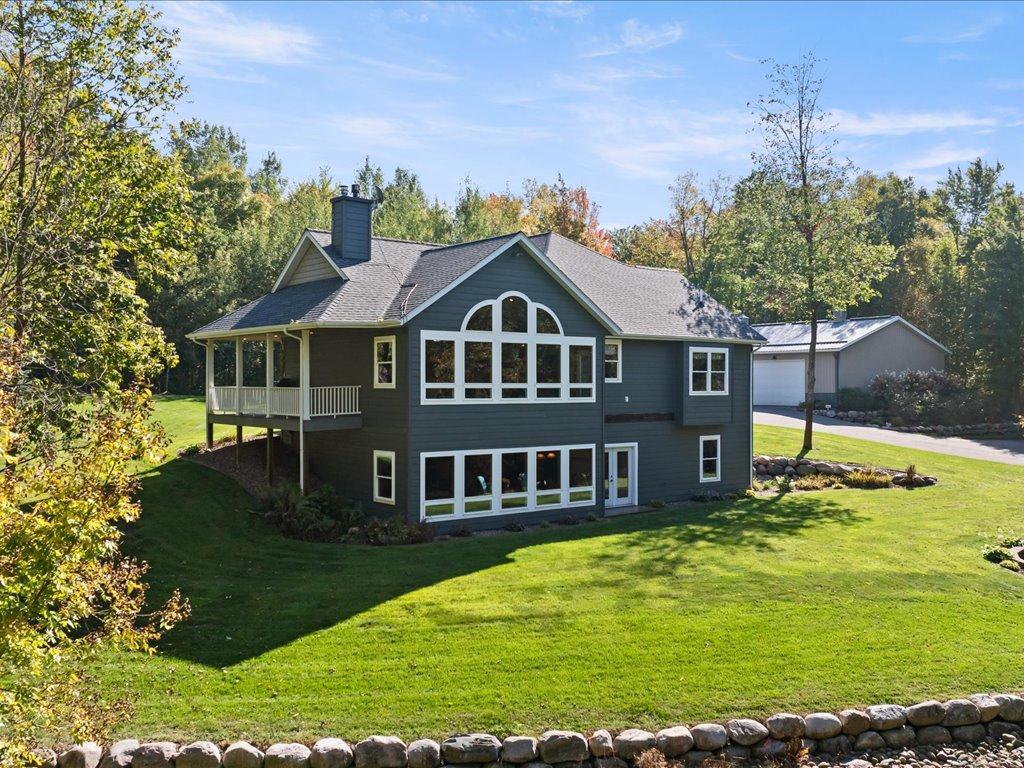Affinity Real Estate in Park Rapids MN

MLS 6789968
Residential 3 bedrooms 4.00 baths
Brainerd MN 56401
▶ Virtual Tour Video
Residential 3 bedrooms 4.00 baths
$699,900
6956 Thesing RoadBrainerd MN 56401
▶ Virtual Tour Video
Welcome to 6956 Thesing Road — your private retreat just south of Brainerd and South Long Lake! This beautiful estate offers the perfect escape, nestled on 20 acres of wooded privacy. A winding driveway leads you through the trees and opens up to a pristine yard with thoughtful landscaping and a private pond. To the left, you’ll find the charming 3-bedroom home. Step onto the covered front porch and into a warm, inviting interior featuring vaulted ceilings, rustic birch floors, and large windows that flood the space with natural light. The open-concept kitchen, living, and dining areas are ideal for entertaining and include a stunning stone fireplace—perfect for cozy evenings year-round. The main-floor primary suite is spacious and serene, complete with a private bath featuring a separate tub and shower, and a large walk-in closet. A half bath and laundry area round out the main level for convenience. Downstairs, the lower level walk out offers even more space to gather and relax. Enjoy in-floor heating, a large family room, a wet bar, and a wood-burning fireplace with a striking stone accent wall. Two additional bedrooms share bathroom with a beautifully tiledshower and custom cedar flooring. Outside, this property continues to impress. A 42'x56' shop with 10' sidewalls offers ample storage or workspace, plus a heated and cooled office with its own bathroom and shower. An additional 36'x60' storage building with 14' sidewalls and a 12' door provides plenty of room for recreational vehicles and seasonal gear. Tucked into the corner of the property, these buildings leave the majority of the land untouched—maintaining excellent deer and wildlife habitat for the outdoor enthusiast. This one-of-a-kind property truly offers something for everyone—peace, privacy, practicality, and proximity to town. Don’t miss your chance to experience it for yourself. Schedule your private showing today!
Additional Details
| Year Built: | 2006 |
| Living Area: | 3174 sf |
| Bedrooms: | 3 |
| Bathrooms: | 4 |
| Acres: | 21.88 Acres |
| Lot Dimensions: | 1448x658 |
| Garage Spaces: | 8 |
| School District: | 181 |
| County: | Crow Wing |
| Taxes: | $3,618 |
| Taxes with Assessments: | $3,618 |
| Tax Year: | 2025 |
Additional Features
Basement: Egress Window(s), Finished, Full, Tile Shower, WalkoutFuel: Propane, Wood
Sewer: Tank with Drainage Field
Water: Drilled
Air Conditioning: Central Air
Amenities: All Living Facilities on One Level, Main Floor Primary, Main Floor Laundry, Primary Bdr Suite
Appliances: Air-To-Air Exchanger, Dishwasher, Dryer, Electric Water Heater, Microwave, Range, Refrigerator, Stainless Steel Appliances, Washer, Water Softener Owned
Other Buildings: Additional Garage, Pole Building, Workshop, Storage Shed
Roof: Age 8 Years or Less, Asphalt
Electric: Circuit Breakers, 200+ Amp Service
Listing Status
Coming Soon2025-09-18 17:07:24 Date Listed
2025-09-18 17:07:24 Last Update
2025-09-18 17:07:24 Last Photo Update
Listed by Edina Realty, Inc.
©2025 Regional Multiple Listing Service of MN, Inc. All properties are subject to prior sale, change or withdrawal. Information is provided for consumer's personal, non-commercial use.
All real estate information contained herein is provided by sources deemed to be reliable. We have no reason to doubt its accuracy but we do not guarantee it. All information should be verified.

Affinity Real Estate Inc
600 Park Avenue South / PO Box 512
Park Rapids, MN 56470
218-237-3333
©2025 Affinity Real Estate Inc - Licensed in MN
216.73.216.37
Affinity Real Estate in Park Rapids MN

