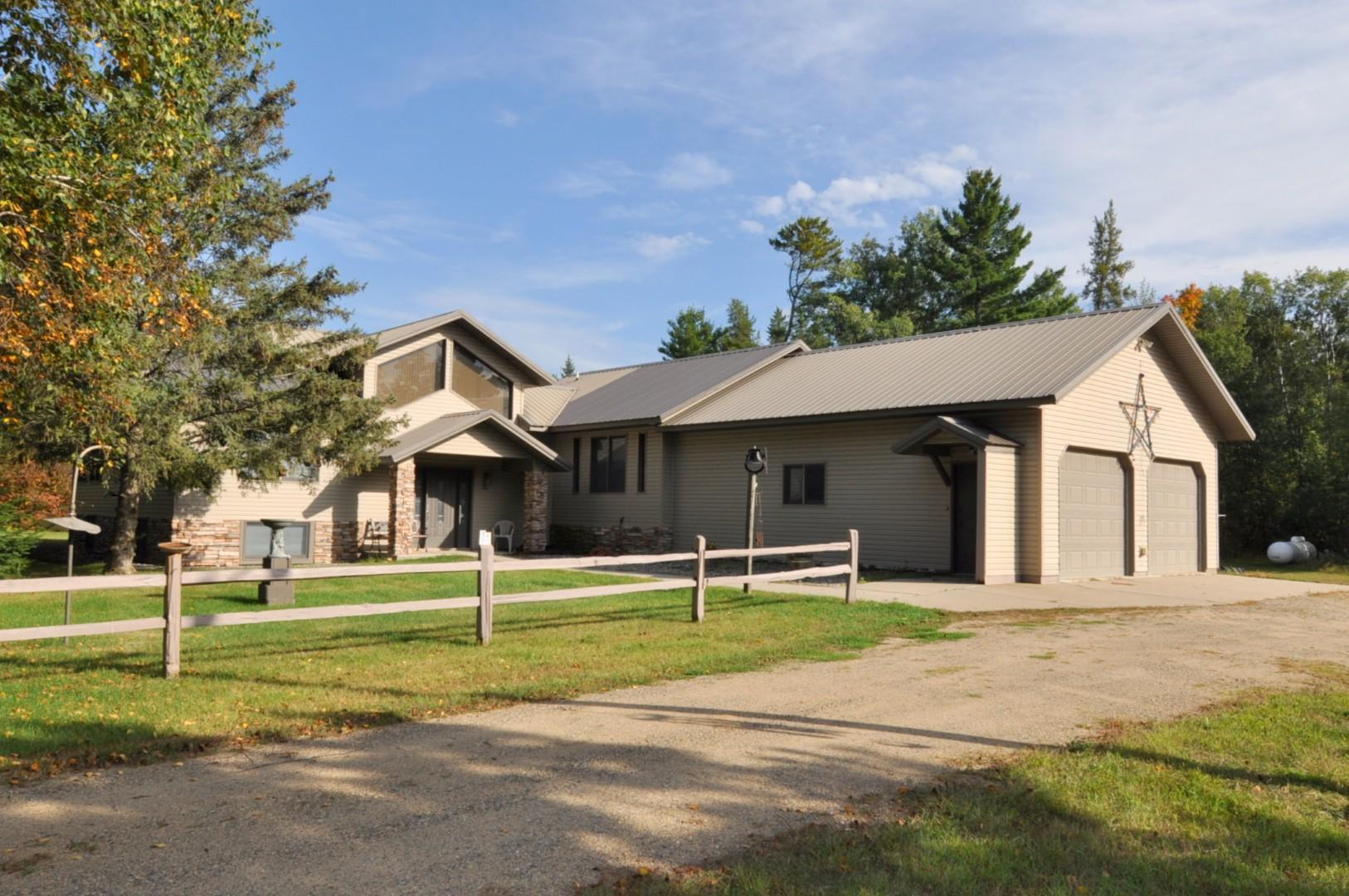Affinity Real Estate in Park Rapids MN

MLS 6792328
Residential 3 bedrooms 4.00 baths
Akeley MN 56433
Residential 3 bedrooms 4.00 baths
$465,000
31419 170th StreetAkeley MN 56433
Peaceful Country Retreat on 10 Acres South of Akeley. Discover the possibilities of this homestead nestled on 10 serene acres. Designed for comfort and functionality; the property offers a seamless blend of rural tranquility and modern convenience. Step through the oversized attached garage into a welcoming kitchen and dining area, complete with a center island and included appliances—perfect for everyday living and entertaining. The spacious primary suite boasts a generous walk-in closet and a ensuite featuring a jetted tub, ¾ shower, and dual sinks. A second bedroom is conveniently located near a full bathroom, ideal for guests or family. An additional half bath was originally designed to be main floor laundry. The vaulted living room impresses with hardwood floors and a cozy pellet stove, while the sunroom invites you to relax and enjoy sweeping views of the private, level yard. A split-level entry features a charming foyer with a coat closet and space for a bench. The lower level offers the laundry area, a large recreation room with two closets, an additional bedroom, and a full bathroom—providing ample space for hobbies, guests, or multi-generational living. A spacious utility room adds even more storage. Heating options abound with a forced air propane furnace, outdoor wood boiler, Steffes storage heater in the rec room, and pellet stove in the living room. The detached garage also features multiple heating sources, including propane, wood stove, and access to the wood boiler. Outbuildings reflect the property’s agricultural heritage, including a chicken coop, corn crib, machine shed, garden shed, and more - ready for hobby farming or repurpose to suit your needs. Whether you're seeking a peaceful homestead, hobby farm, or spacious country escape, this property offers the versatility to make it your own.
Additional Details
| Year Built: | 2004 |
| Living Area: | 3304 sf |
| Bedrooms: | 3 |
| Bathrooms: | 4 |
| Acres: | 10.4 Acres |
| Lot Dimensions: | 504x877 |
| Garage Spaces: | 4 |
| School District: | 113 |
| County: | Hubbard |
| Taxes: | $3,006 |
| Taxes with Assessments: | $3,006 |
| Tax Year: | 2025 |
Additional Features
Basement: Block, Daylight/Lookout Windows, Finished, Storage SpaceFuel: Pellet, Propane
Sewer: Tank with Drainage Field
Water: Drilled
Air Conditioning: Central Air
Appliances: Dishwasher, Dryer, Range, Refrigerator, Washer
Other Buildings: Additional Garage, Chicken Coop/Barn, Lean-To, Shed(s), Storage Shed
Roof: Metal
Listing Status
Active - 5 days on market2025-11-04 16:56:19 Date Listed
2025-11-04 16:56:19 Last Update
2025-11-04 16:56:19 Last Photo Update
Listed by Edina Realty, Inc.
©2025 Regional Multiple Listing Service of MN, Inc. All properties are subject to prior sale, change or withdrawal. Information is provided for consumer's personal, non-commercial use.
All real estate information contained herein is provided by sources deemed to be reliable. We have no reason to doubt its accuracy but we do not guarantee it. All information should be verified.

Affinity Real Estate Inc
600 Park Avenue South / PO Box 512
Park Rapids, MN 56470
218-237-3333
©2025 Affinity Real Estate Inc - Licensed in MN
216.73.216.131
Affinity Real Estate in Park Rapids MN

