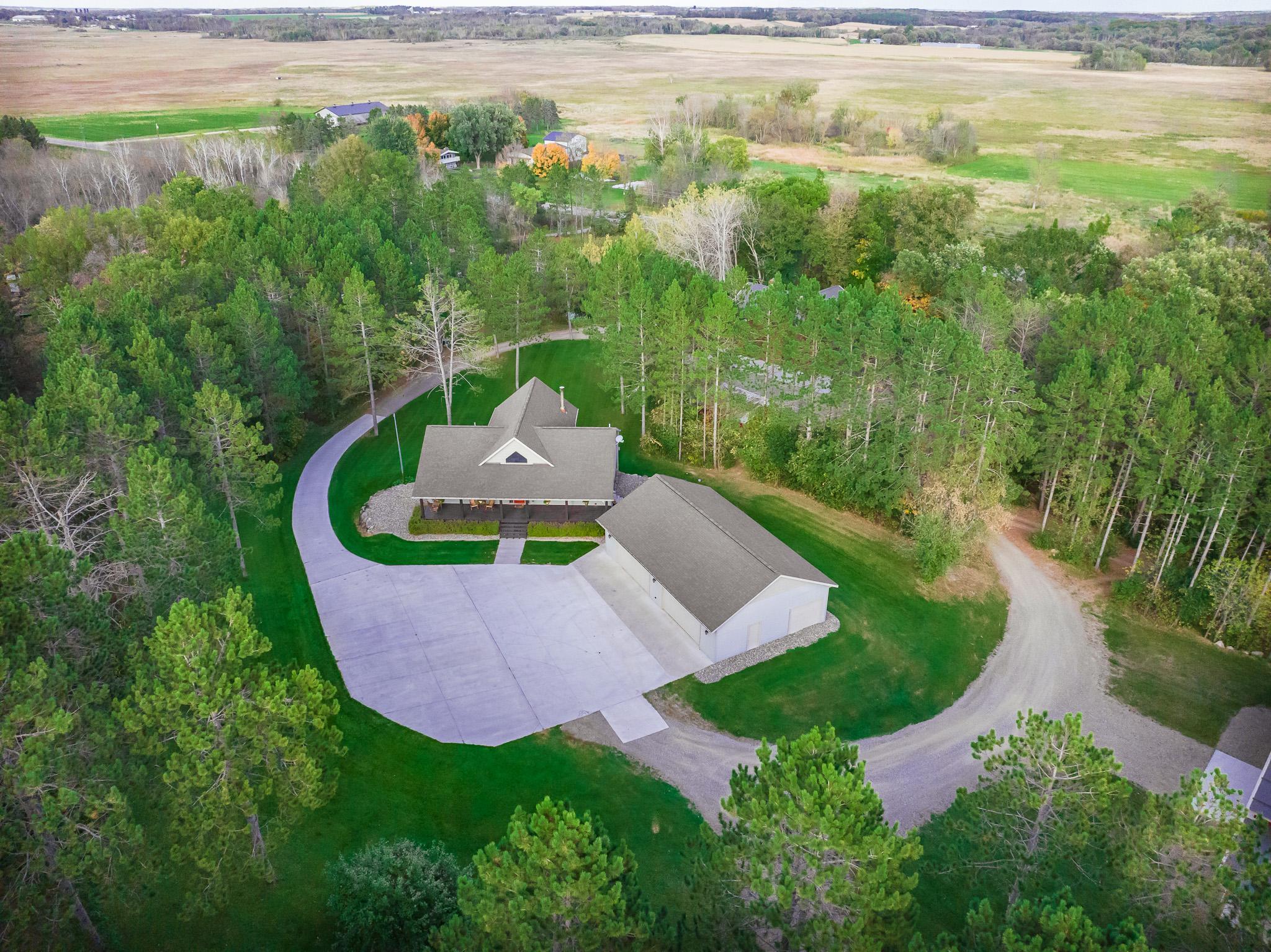Affinity Real Estate in Park Rapids MN

MLS 6800501
Residential 4 bedrooms 3.00 baths
Swanville MN 56382
Residential 4 bedrooms 3.00 baths
$725,000
21317 Morrison Line RoadSwanville MN 56382
Welcome to 21317 Morrison Line Road, a truly one-of-a-kind stunning 4 bedrooms 3 bath, custom built
estate. It's the perfect blend of luxury, craftsmanship, & privacy. Nestled on 5 pristine acres, this property has never been offered on the market & showcases exceptional attention to detail throughout. Step inside & be greeted with the impressive interior & 18 foot vaulted ceilings and open-concept living space featuring a grand stone fireplace. The home's high-end kitchen includes stainless steel appliances, granite counter tops, custom white cabinets & walk-in pantry. Main floor primary suite offers walk-in closet, amazing bathroom & easy access to & from the hot tub, and laundry room. Multiple decks & a welcoming front porch invite you to unwind while surrounded by the beauty of nature. Walk-out lower level is designed for entertaining & family enjoyment. Spacious open area perfect for gatherings & an addition media/TV room for cozy movie nights. A wet bar with sink makes hosting effortless, while second fireplace
adds warmth. Lower level also offers a full bath, generous storage space, and another bedroom. Garage Goals: 50x30 heated & insulated detached garage plus an impressive heated & insulated 48x40 shed with a 32x16 wash bay make this property a dream for anyone needing extra space, storage, or shop capability, all designed for year around-use. This rare luxury estate combines modern comfort, thoughtful design, and peaceful seclusion. Opportunities like this don't come along often. Schedule your tour today & make this estate yours!
BONUS OPPORTUNITY: For those seeking even more space, additional adjoining land & a massive 80x40 shed (plus lean-tos on each side) is available for additional purchase - offering endless potential to expand your dream property or pursue business venture such as event space, farm use or other entrepreneurial endeavors.
Additional Details
| Year Built: | 2006 |
| Living Area: | 3420 sf |
| Bedrooms: | 4 |
| Bathrooms: | 3 |
| Acres: | 5 Acres |
| Lot Dimensions: | 656x304 |
| Garage Spaces: | 2 |
| School District: | 486 |
| Subdivision: | Vanrisseghem Estates |
| County: | Todd |
| Taxes: | $2,025 |
| Taxes with Assessments: | $7,950 |
| Tax Year: | 2025 |
Additional Features
Basement: Block, Full, Storage Space, WalkoutFuel: Natural Gas, Wood
Sewer: Private Sewer
Water: Drilled, Well
Air Conditioning: Central Air
Amenities: 3 BR on One Level, All Living Facilities on One Level, Main Floor Primary, Main Floor Laundry, Primary Bdr Suite
Appliances: Dishwasher, Dryer, Freezer, Microwave, Range, Refrigerator, Stainless Steel Appliances, Washer
Other Buildings: Additional Garage, Hot Tub, Lean-To, Pole Building, Workshop, Storage Shed
Roof: Age 8 Years or Less, Asphalt
Electric: 200+ Amp Service
Listing Status
Active - 2 days on market2025-10-09 22:13:43 Date Listed
2025-10-09 22:13:43 Last Update
2025-10-09 22:13:43 Last Photo Update
Listed by MOVE IT REAL ESTATE GROUP/LAKEHOMES.COM
©2025 Regional Multiple Listing Service of MN, Inc. All properties are subject to prior sale, change or withdrawal. Information is provided for consumer's personal, non-commercial use.
All real estate information contained herein is provided by sources deemed to be reliable. We have no reason to doubt its accuracy but we do not guarantee it. All information should be verified.

Affinity Real Estate Inc
600 Park Avenue South / PO Box 512
Park Rapids, MN 56470
218-237-3333
©2025 Affinity Real Estate Inc - Licensed in MN
216.73.216.144
Affinity Real Estate in Park Rapids MN

