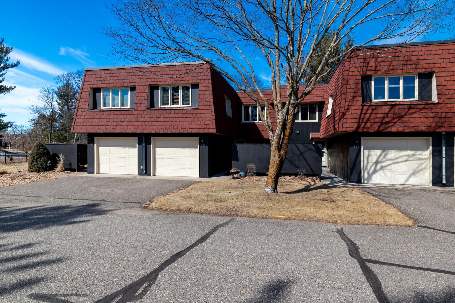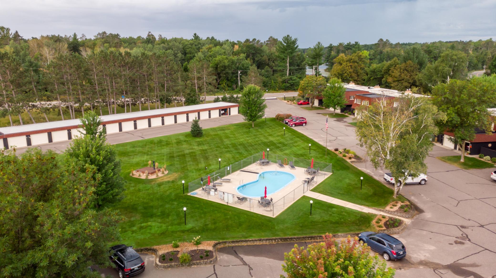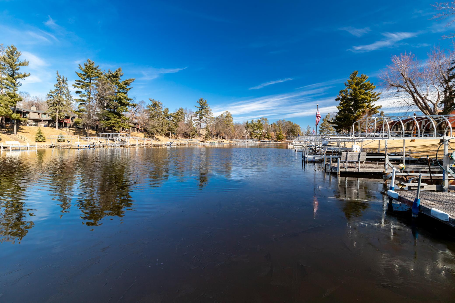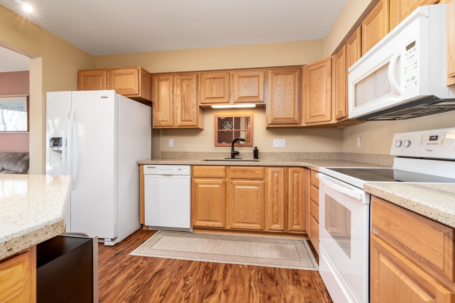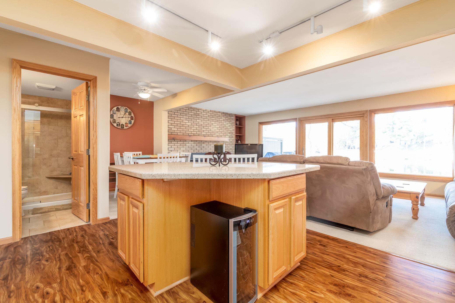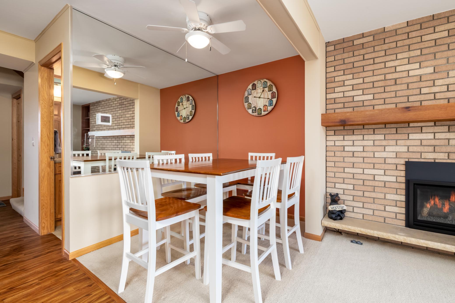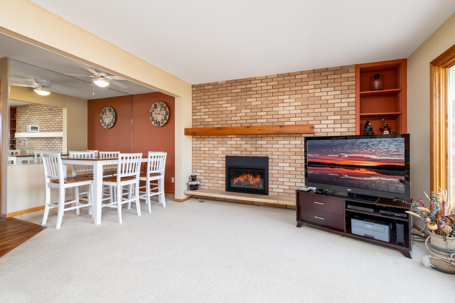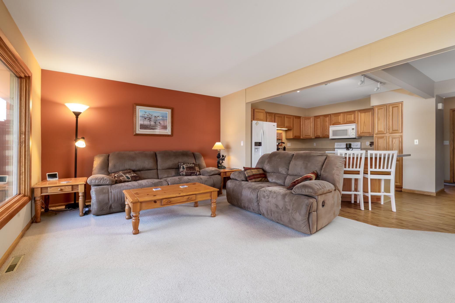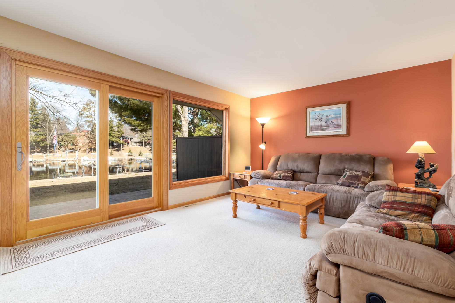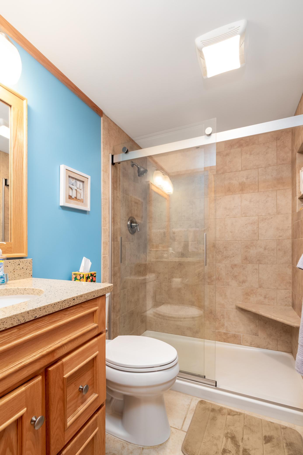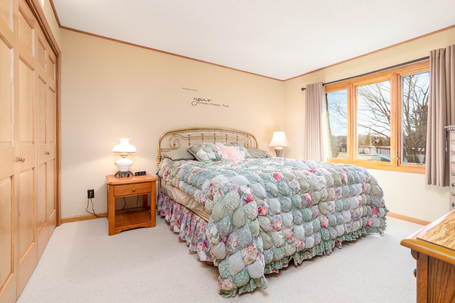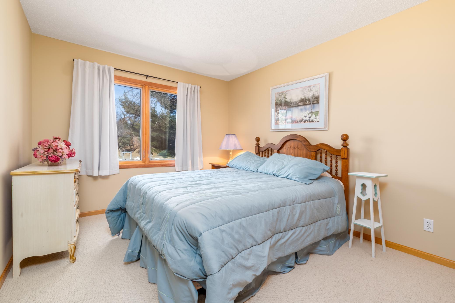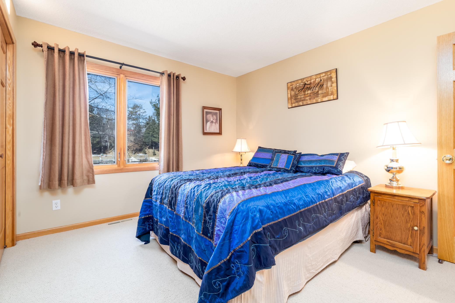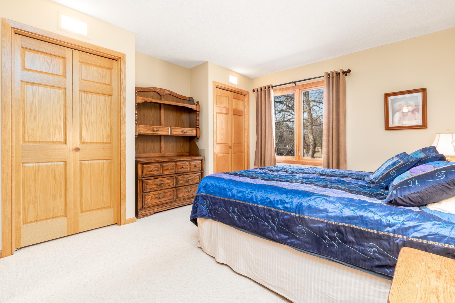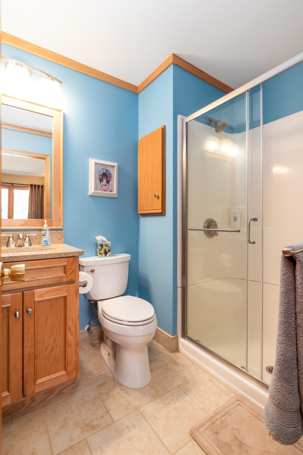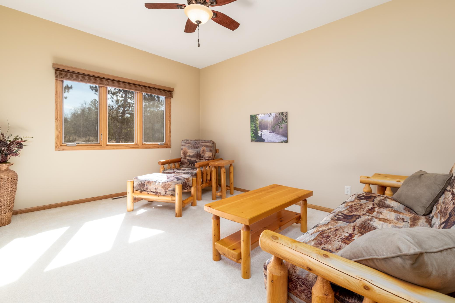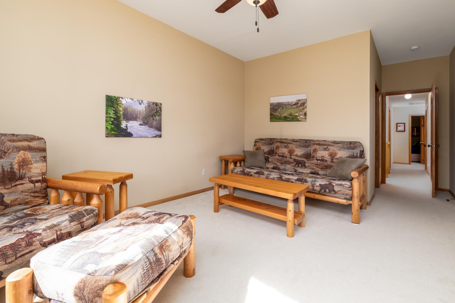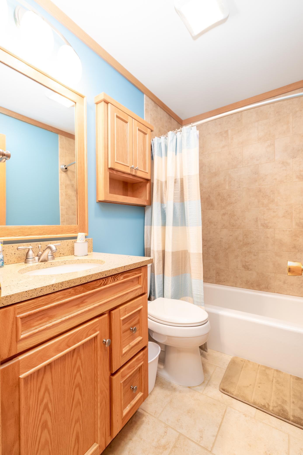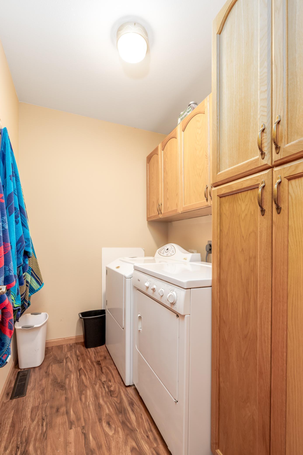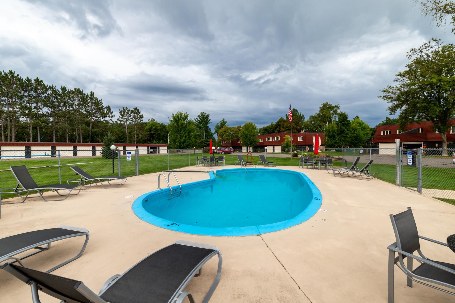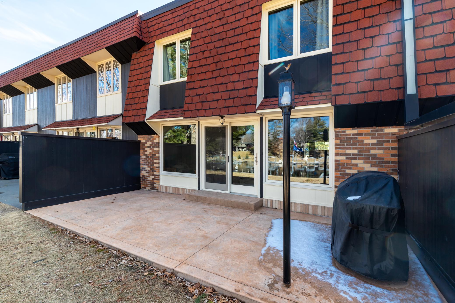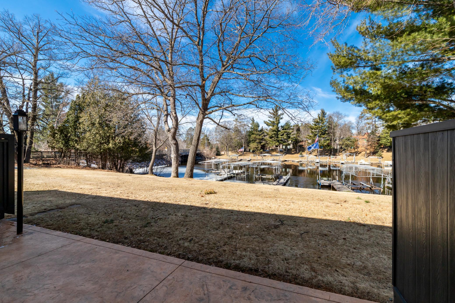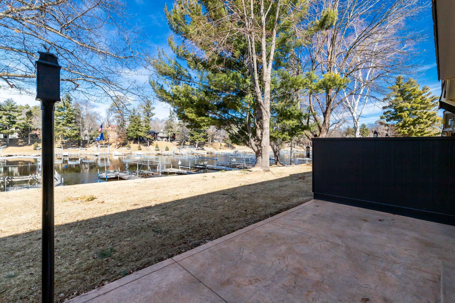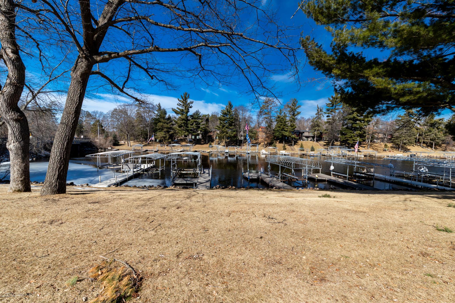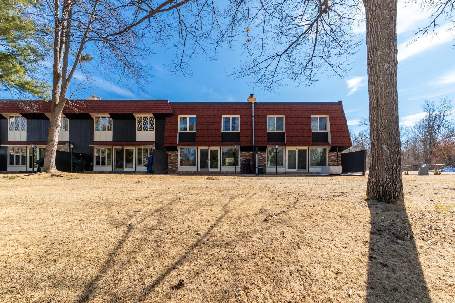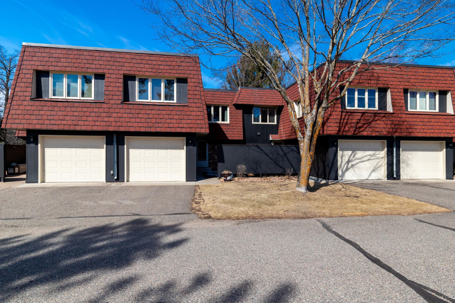
Additional Details
| Year Built: | 1974 |
| Living Area: | 1800 sf |
| Bedrooms: | 4 |
| Bathrooms: | 3 |
| Lot Dimensions: | 24x54 |
| Garage Spaces: | 2 |
| School District: | 181 |
| Subdivision: | Bar Harbor Twnhs |
| County: | Cass |
| Taxes: | $4,384 |
| Taxes With Assessments: | $4,450 |
| Tax Year: | 2024 |
| Association Fee: | $1531 Quarterly |
Waterfront Details
| Water Body Name: | Upper Gull |
| Waterfront Features: | Association Access, Channel Shore, Lake Front |
| Waterfront Elevation: | 0-4 |
| Waterfront Slope: | Gradual |
| Waterfront Road: | No |
| Lake Acres: | 421 |
| Lake Bottom: | Sand |
| Lake Chain Acres: | 13497 |
| Lake Chain Name: | Gull |
| Lake Depth: | 54 |
| DNR Lake Number: | 11021800 |
Room Details
| Kitchen: | Main Level 13.10x12.5 |
| Dining Room: | Main Level 6x10 |
| Living Room: | Main Level 12x22.4 |
| Bedroom 1: | Upper Level 12x13 |
| Bedroom 2: | Upper Level 11.8x14.10 |
| Bedroom 3: | Upper Level 12.2x11.9 |
| Bedroom 4: | Upper Level 10.2x12.5 |
| Laundry: | Main Level 5.6x7.8 |
Additional Features
Appliances: Dishwasher, Dryer, Gas Water Heater, Microwave, Range, Refrigerator, Washer, Water Softener OwnedBasement: Block, Crawl Space
Cooling: Central Air
Fuel: Natural Gas
Sewer: City Sewer/Connected
Water: Shared System, Well
Assoc Fee Includes: Maintenance Structure, Cable TV, Dock, Hazard Insurance, Lawn Care, Maintenance Grounds, Shared Amenities, Snow Removal
Pool: Below Ground, Heated, Outdoor Pool, Shared
Pool: Below Ground, Heated, Outdoor Pool, Shared
Roof: Flat
Electric: Circuit Breakers, 100 Amp Service
Listing Status
Active - 65 days on market2025-04-12 00:00:05 Date Listed
2025-06-23 09:10:03 Last Update
2025-03-25 21:49:31 Last Photo Update
44 miles from our office
Contact Us About This Listing
info@affinityrealestate.comListed By : Edina Realty, Inc.
The data relating to real estate for sale on this web site comes in part from the Broker Reciprocity (sm) Program of the Regional Multiple Listing Service of Minnesota, Inc Real estate listings held by brokerage firms other than Affinity Real Estate Inc. are marked with the Broker Reciprocity (sm) logo or the Broker Reciprocity (sm) thumbnail logo (little black house) and detailed information about them includes the name of the listing brokers. The information provided is deemed reliable but not guaranteed. Properties subject to prior sale, change or withdrawal.
©2025 Regional Multiple Listing Service of Minnesota, Inc All rights reserved.
Call Affinity Real Estate • Office: 218-237-3333
Affinity Real Estate Inc.
207 Park Avenue South/PO Box 512
Park Rapids, MN 56470

Hours of Operation: Monday - Friday: 9am - 5pm • Weekends & After Hours: By Appointment

Disclaimer: All real estate information contained herein is provided by sources deemed to be reliable.
We have no reason to doubt its accuracy but we do not guarantee it. All information should be verified.
©2025 Affinity Real Estate Inc. • Licensed in Minnesota • email: info@affinityrealestate.com • webmaster
216.73.217.2

