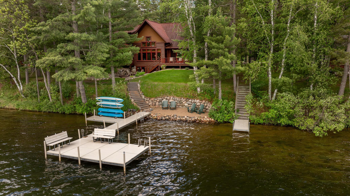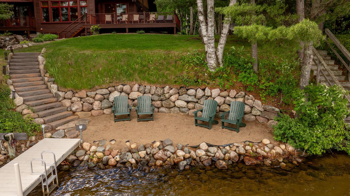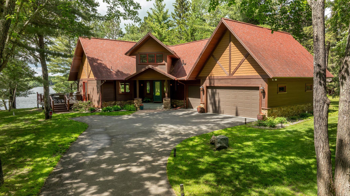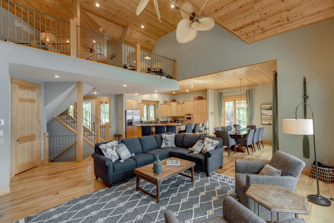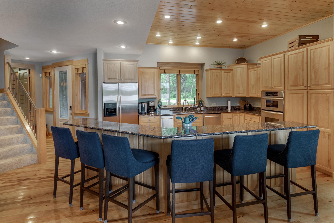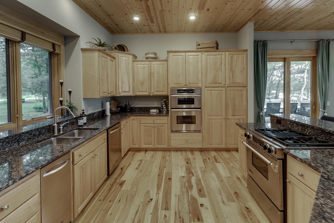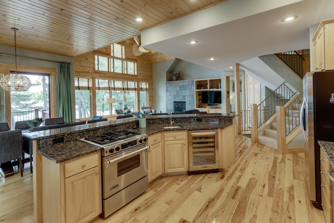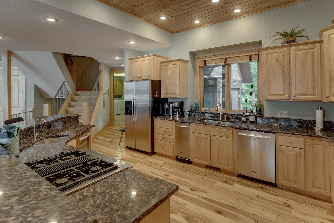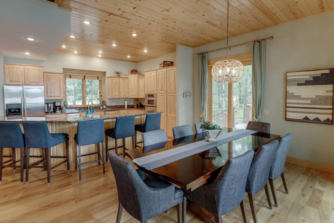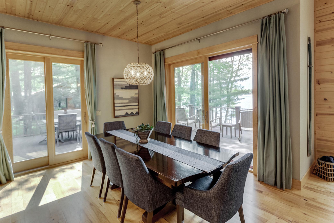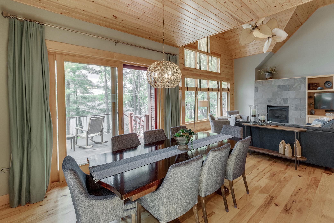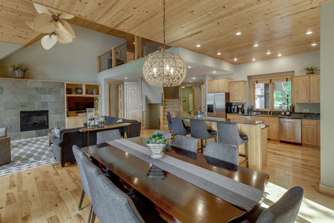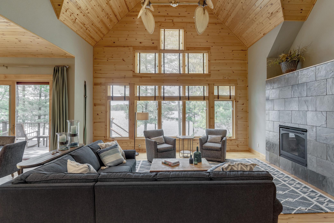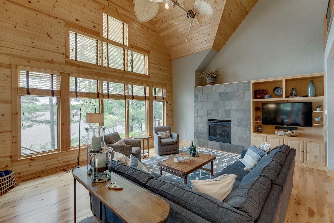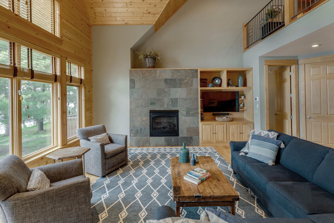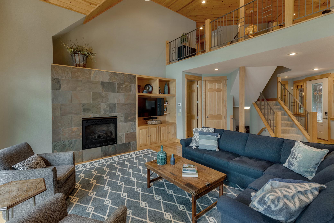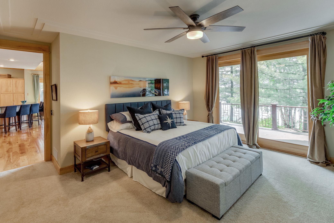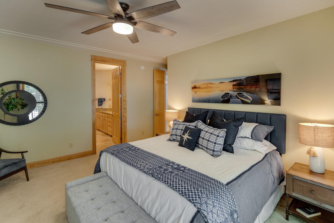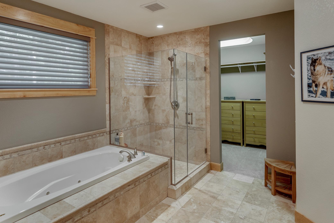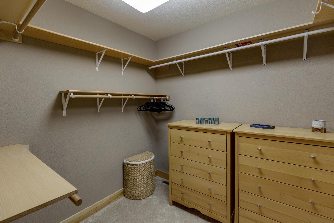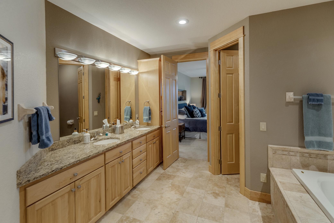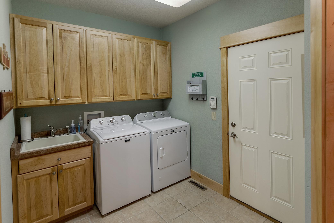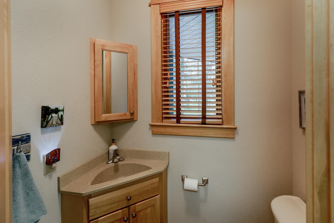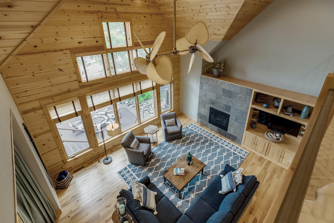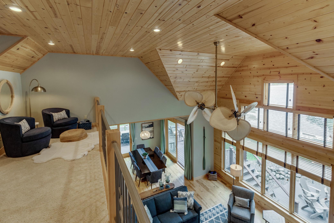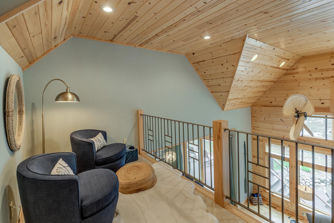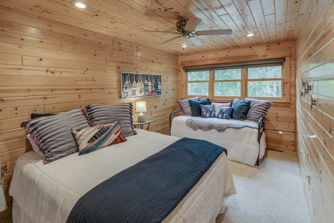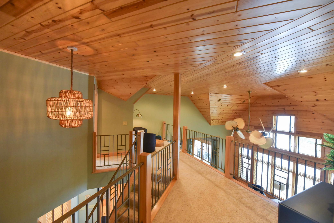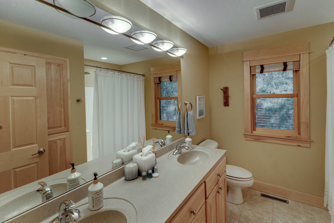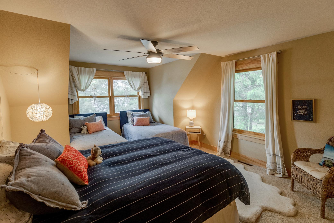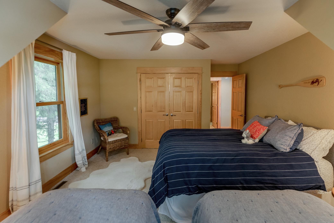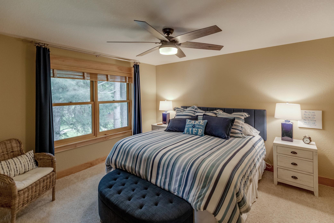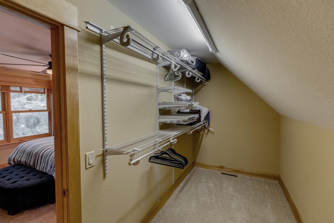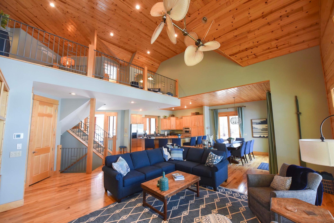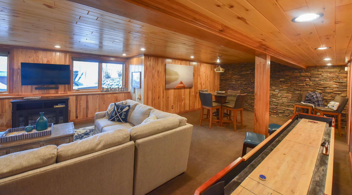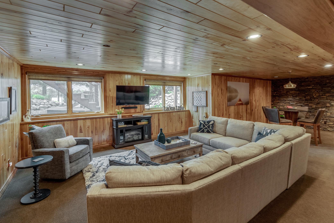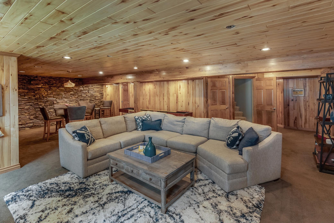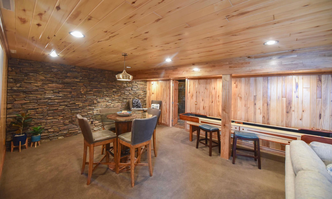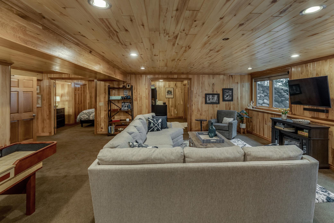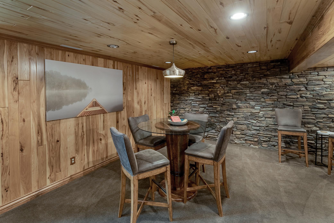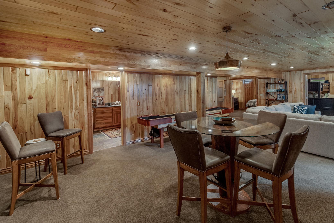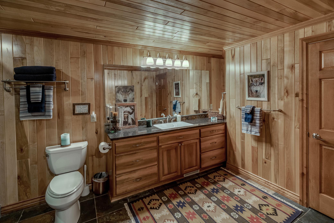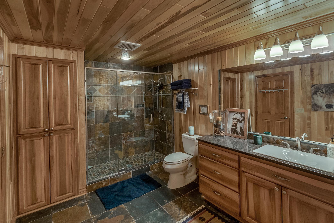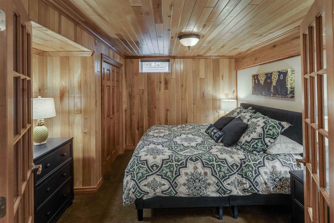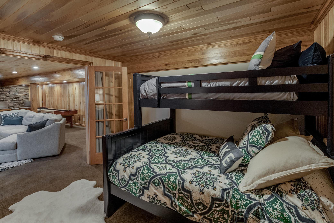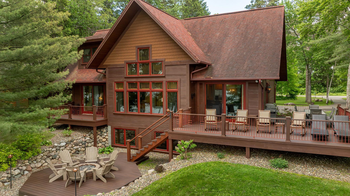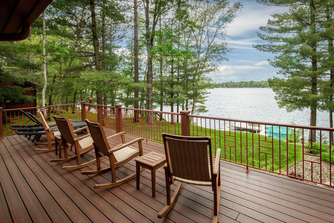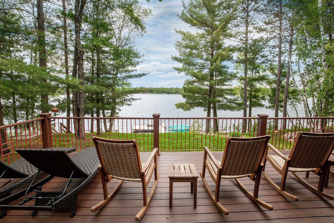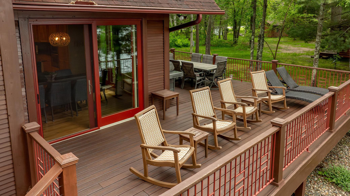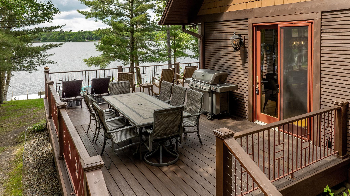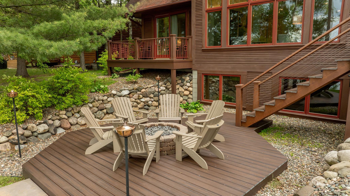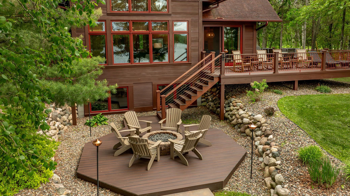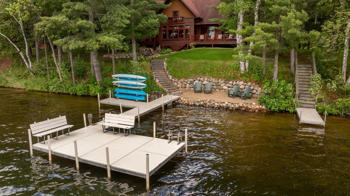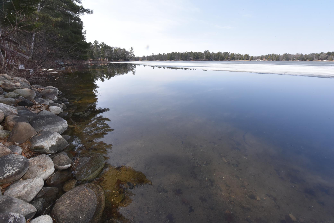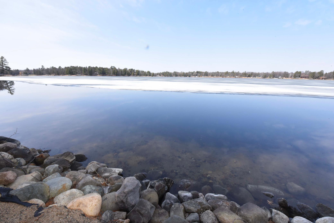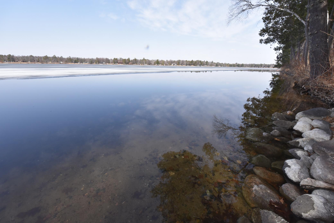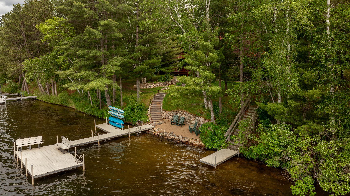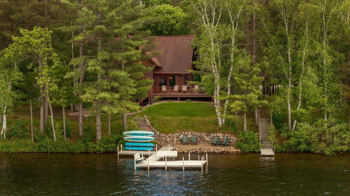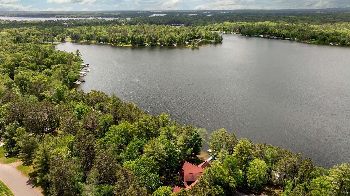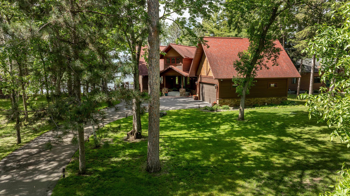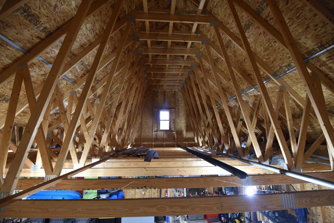
Additional Details
| Year Built: | 2005 |
| Living Area: | 4044 sf |
| Bedrooms: | 5 |
| Bathrooms: | 4 |
| Acres: | 0.49 Acres |
| Lot Dimensions: | 100x209x100x218 |
| Garage Spaces: | 3 |
| School District: | 186 |
| Subdivision: | Daggett Lake Homesites |
| County: | Crow Wing |
| Taxes: | $11,208 |
| Taxes With Assessments: | $11,208 |
| Tax Year: | 2024 |
Waterfront Details
| Water Body Name: | Daggett |
| Waterfront Features: | Lake Front, Lake View |
| Waterfront Elevation: | 4-10 |
| Waterfront Feet: | 100 |
| Waterfront Slope: | Gradual |
| Waterfront Road: | No |
| Lake Acres: | 258 |
| Lake Bottom: | Hard, Sand |
| Lake Chain Acres: | 14442 |
| Lake Chain Name: | Whitefish |
| Lake Depth: | 23 |
| DNR Lake Number: | 18027100 |
Room Details
| Living Room: | Main Level 18x16 |
| Dining Room: | Main Level 15x13 |
| Family Room: | Lower Level 33x19 |
| Kitchen: | Main Level 16x12 |
| Bedroom 1: | Main Level 17x13.6 |
| Bedroom 2: | Upper Level 17x13.4 |
| Bedroom 3: | Upper Level 13.6x12.4 |
| Bedroom 4: | Lower Level 12x12.2 |
| Bedroom 5: | Upper Level 12x10 |
Additional Features
Appliances: Air-To-Air Exchanger, Central Vacuum, Cooktop, Dishwasher, Dryer, Humidifier, Indoor Grill, Microwave, Range, Refrigerator, Trash Compactor, Wall Oven, Washer, Water Softener OwnedBasement: Block, Daylight/Lookout Windows, Egress Window(s), Finished, Full
Cooling: Central Air
Fuel: Natural Gas
Fencing: None
Sewer: Private Sewer, Tank with Drainage Field
Water: Submersible - 4 Inch, Drilled, Well
Roof: Age Over 8 Years, Asphalt
Electric: 200+ Amp Service
Listing Status
Active - 17 days on market2025-04-18 00:00:05 Date Listed
2025-05-06 00:08:05 Last Update
2025-04-15 21:53:51 Last Photo Update
49 miles from our office
Contact Us About This Listing
info@affinityrealestate.comListed By : eXp Realty
The data relating to real estate for sale on this web site comes in part from the Broker Reciprocity (sm) Program of the Regional Multiple Listing Service of Minnesota, Inc Real estate listings held by brokerage firms other than Affinity Real Estate Inc. are marked with the Broker Reciprocity (sm) logo or the Broker Reciprocity (sm) thumbnail logo (little black house) and detailed information about them includes the name of the listing brokers. The information provided is deemed reliable but not guaranteed. Properties subject to prior sale, change or withdrawal.
©2025 Regional Multiple Listing Service of Minnesota, Inc All rights reserved.
Call Affinity Real Estate • Office: 218-237-3333
Affinity Real Estate Inc.
207 Park Avenue South/PO Box 512
Park Rapids, MN 56470

Hours of Operation: Monday - Friday: 9am - 5pm • Weekends & After Hours: By Appointment

Disclaimer: All real estate information contained herein is provided by sources deemed to be reliable.
We have no reason to doubt its accuracy but we do not guarantee it. All information should be verified.
©2025 Affinity Real Estate Inc. • Licensed in Minnesota • email: info@affinityrealestate.com • webmaster
3.144.124.142

