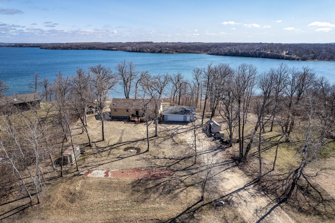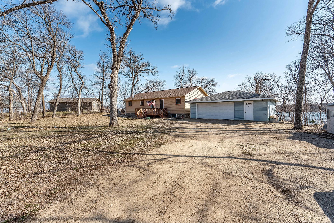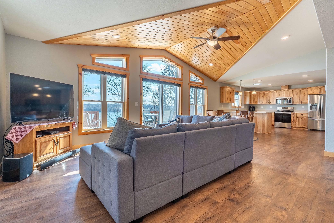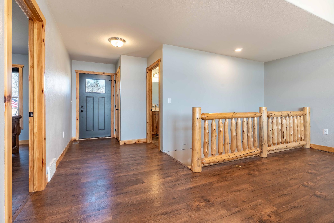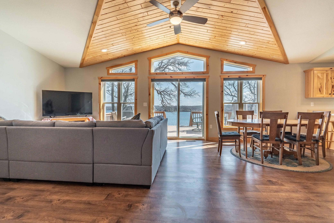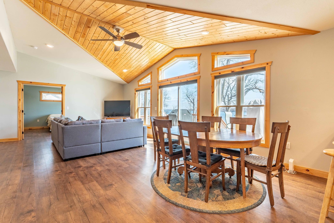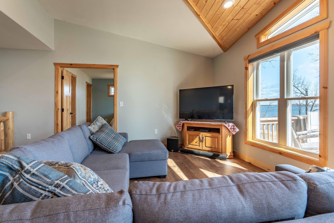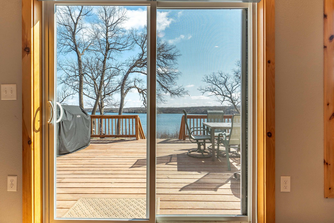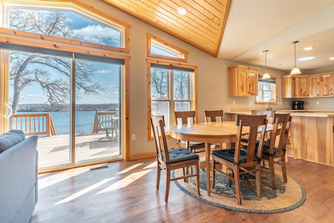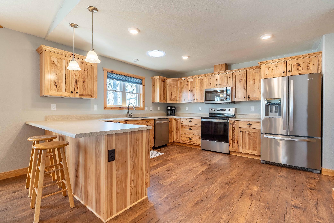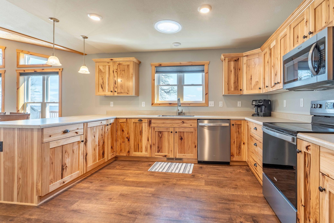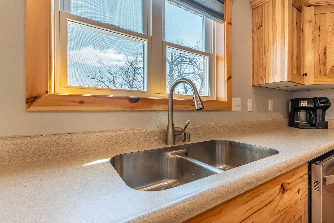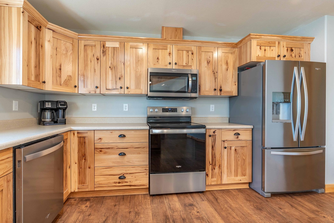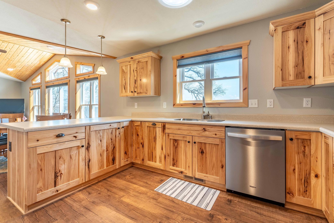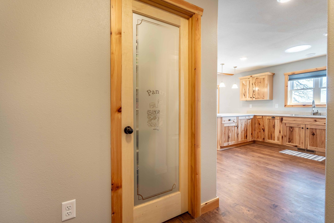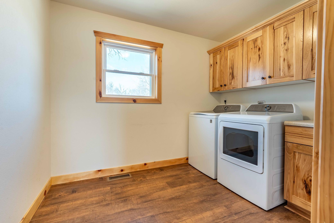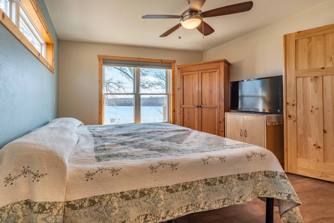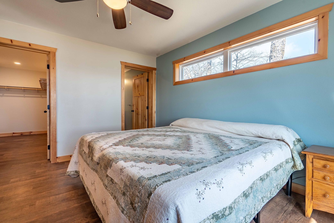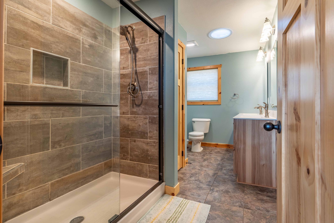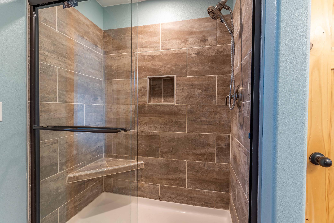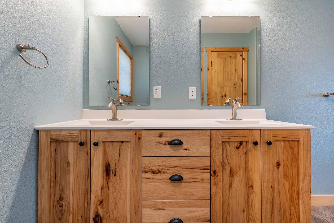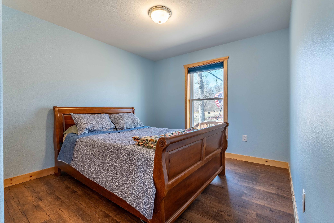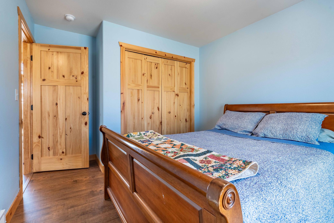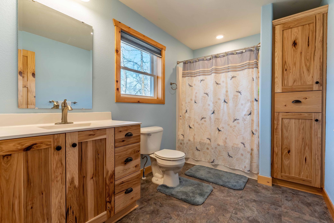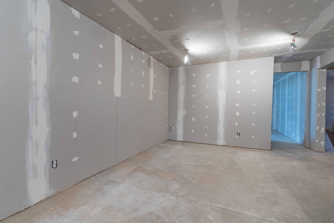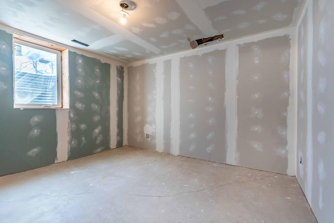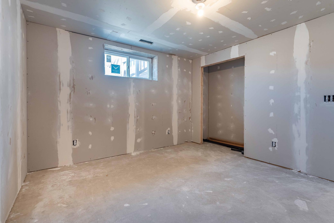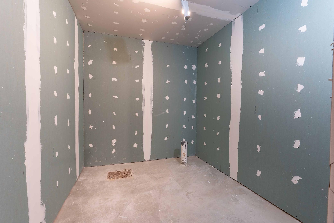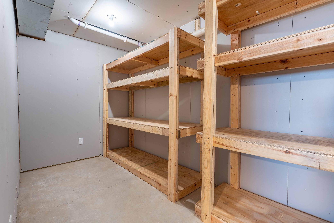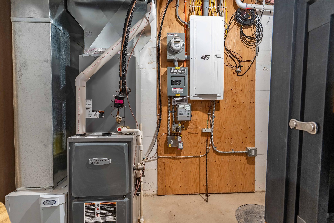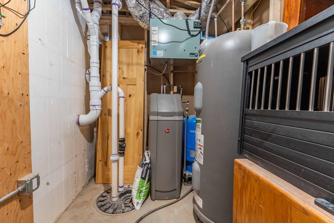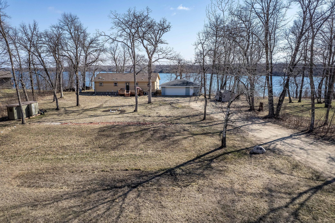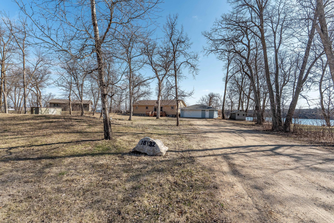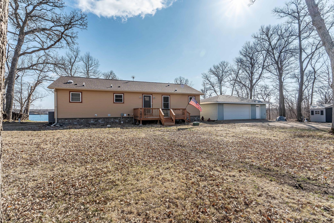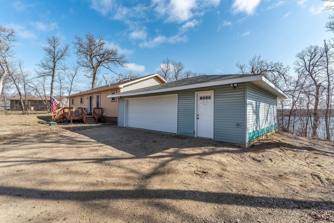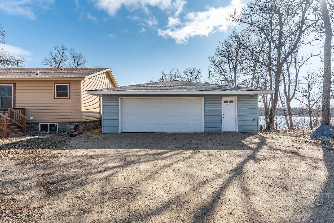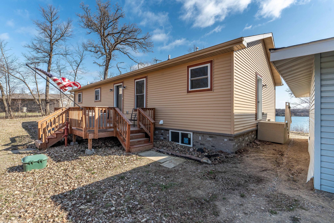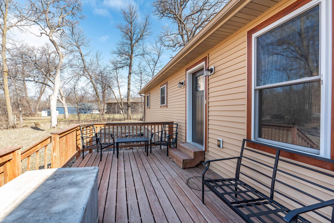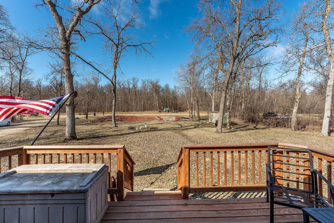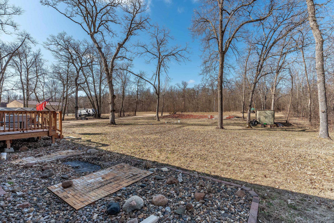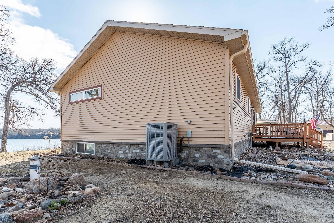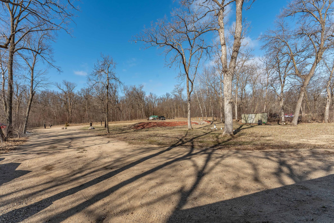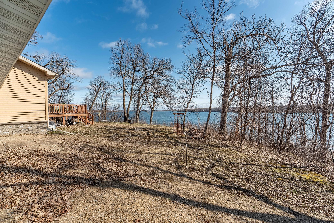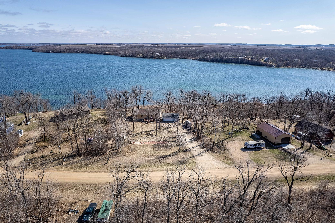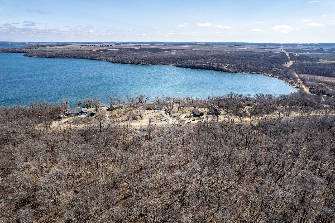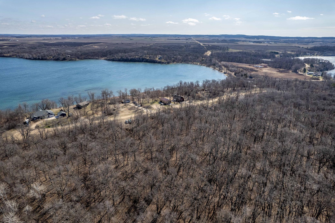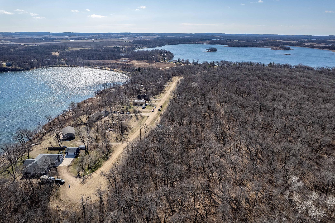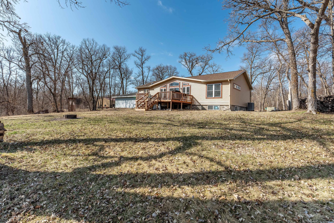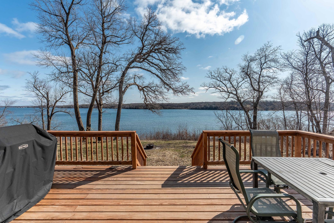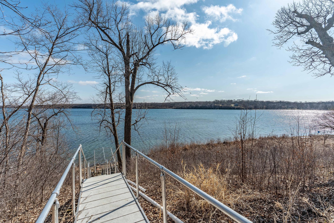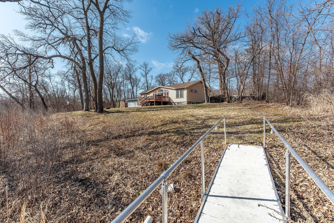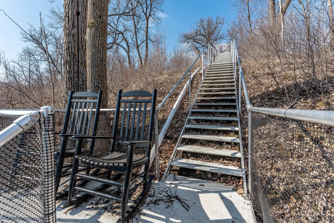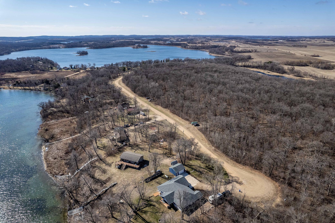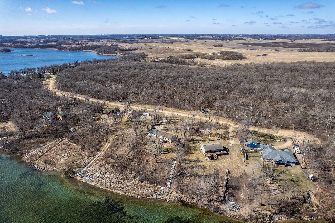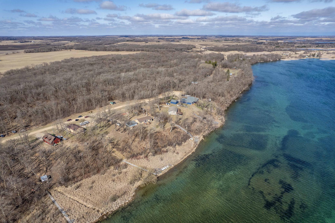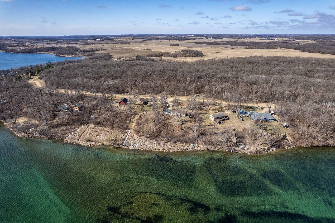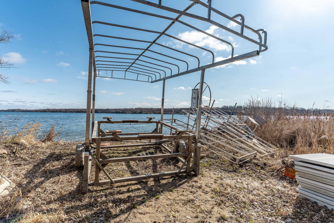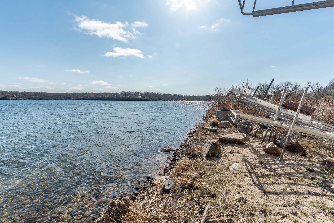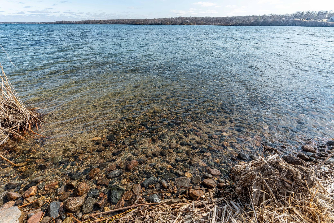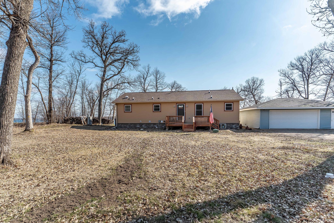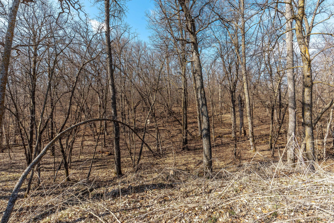
Additional Details
| Year Built: | 2021 |
| Living Area: | 1400 sf |
| Bedrooms: | 3 |
| Bathrooms: | 2 |
| Acres: | 2.55 Acres |
| Lot Dimensions: | 151x267 |
| Garage Spaces: | 2 |
| School District: | 542 |
| Subdivision: | Wodland Sands |
| County: | Otter Tail |
| Taxes: | $1,236 |
| Taxes With Assessments: | $1,236 |
| Tax Year: | 2024 |
Waterfront Details
| Water Body Name: | Clitherall |
| Waterfront Features: | Lake Front, Lake View |
| Waterfront Elevation: | 40+ |
| Waterfront Feet: | 150 |
| Waterfront Slope: | Steep |
| Waterfront Road: | No |
| Lake Acres: | 2539 |
| Lake Bottom: | Reeds, Rocky, Sand, Wetland |
| Lake Depth: | 69 |
| DNR Lake Number: | 56023800 |
Room Details
| Living Room: | Main Level 15.9x11.3 |
| Dining Room: | Main Level 9.9x13.1 |
| Kitchen: | Main Level 13.2x13.3 |
| Laundry: | Main Level 9.10x7.5 |
| Bedroom 1: | Main Level 13.1x12.1 |
| Primary Bathroom: | Main Level 13.1x6.10 |
| Bathroom: | Main Level 10.10x7 |
| Bedroom 2: | Main Level 13.2x10.1 |
| Bedroom 3: | Lower Level 11.7x12.6 |
| Bedroom 4: | Lower Level 11.6x12.7 |
| Bathroom: | Lower Level 8.10x7.2 |
| Family Room: | Lower Level 12.6x35.3 |
Additional Features
Appliances: Dishwasher, Dryer, Electric Water Heater, Fuel Tank - Owned, Microwave, Range, Refrigerator, Stainless Steel Appliances, Washer, Water Softener OwnedBasement: Daylight/Lookout Windows, Egress Window(s), Full, Insulating Concrete Forms, Unfinished
Cooling: Central Air, Heat Pump
Fuel: Propane
Sewer: Mound Septic, Septic System Compliant - Yes
Water: Well
Other Buildings: Additional Garage
Roof: Age 8 Years or Less
Electric: 200+ Amp Service
Listing Status
Coming Soon2025-04-26 00:00:07 Date Listed
2025-04-25 23:50:03 Last Update
2025-03-10 17:50:26 Last Photo Update
57 miles from our office
Contact Us About This Listing
info@affinityrealestate.comListed By : Century 21 Atwood
The data relating to real estate for sale on this web site comes in part from the Broker Reciprocity (sm) Program of the Regional Multiple Listing Service of Minnesota, Inc Real estate listings held by brokerage firms other than Affinity Real Estate Inc. are marked with the Broker Reciprocity (sm) logo or the Broker Reciprocity (sm) thumbnail logo (little black house) and detailed information about them includes the name of the listing brokers. The information provided is deemed reliable but not guaranteed. Properties subject to prior sale, change or withdrawal.
©2025 Regional Multiple Listing Service of Minnesota, Inc All rights reserved.
Call Affinity Real Estate • Office: 218-237-3333
Affinity Real Estate Inc.
207 Park Avenue South/PO Box 512
Park Rapids, MN 56470

Hours of Operation: Monday - Friday: 9am - 5pm • Weekends & After Hours: By Appointment

Disclaimer: All real estate information contained herein is provided by sources deemed to be reliable.
We have no reason to doubt its accuracy but we do not guarantee it. All information should be verified.
©2025 Affinity Real Estate Inc. • Licensed in Minnesota • email: info@affinityrealestate.com • webmaster
3.145.176.168

