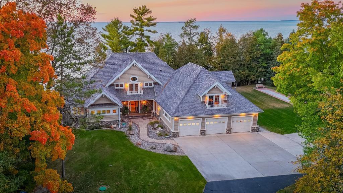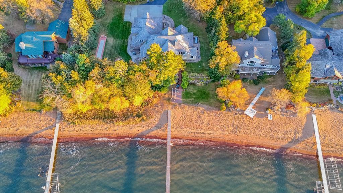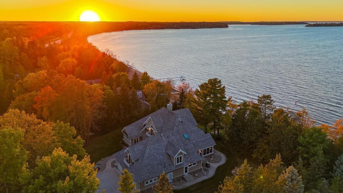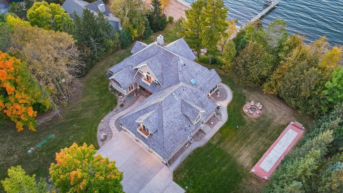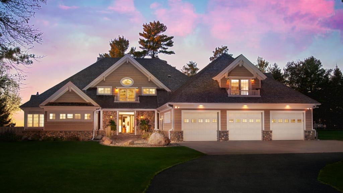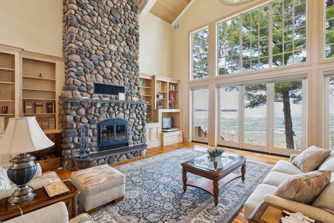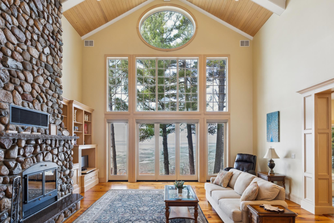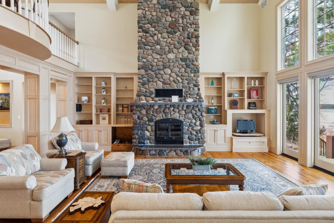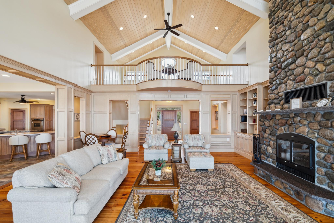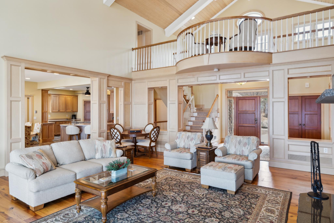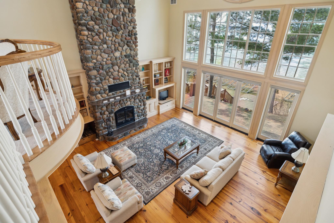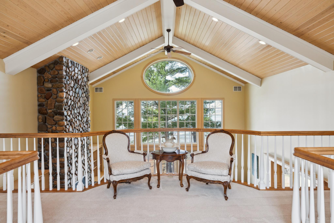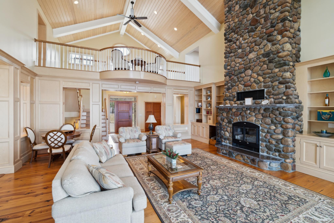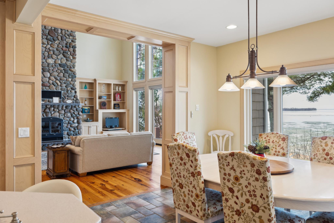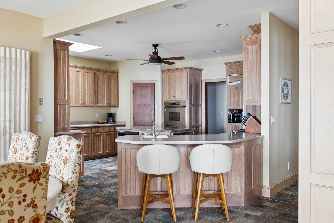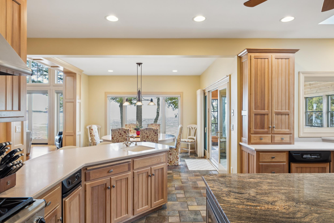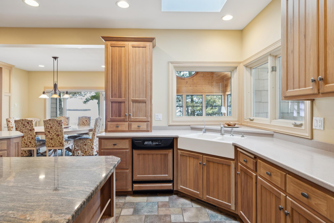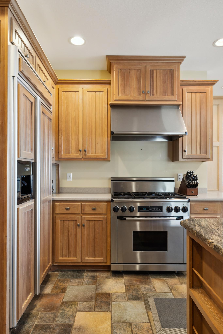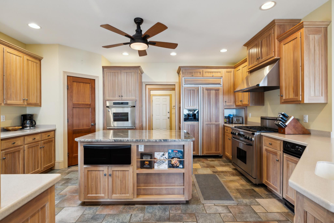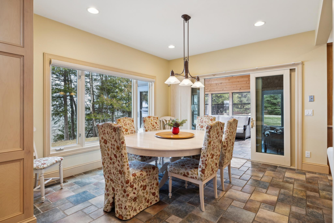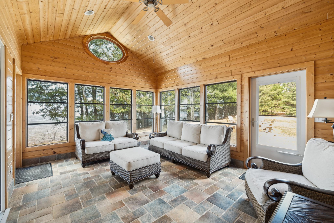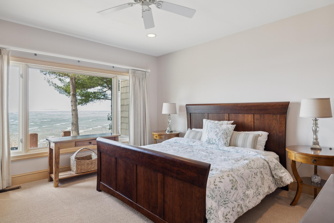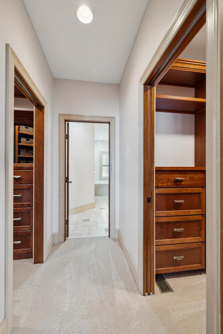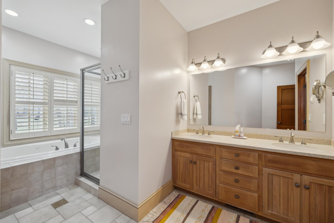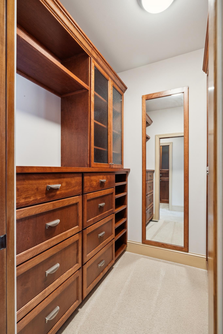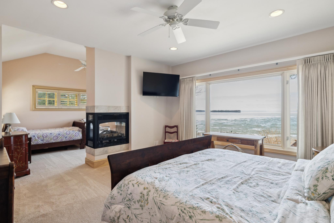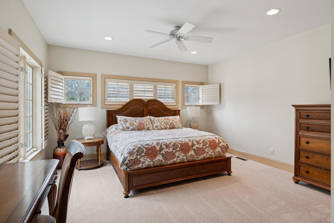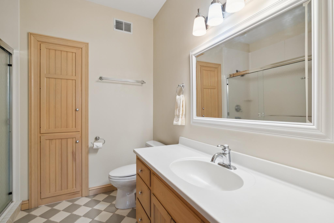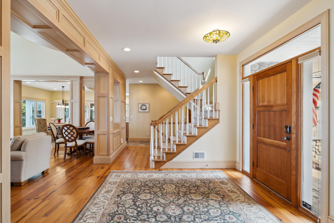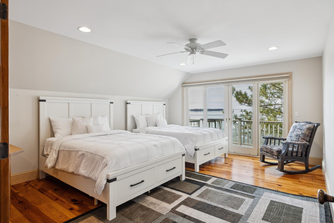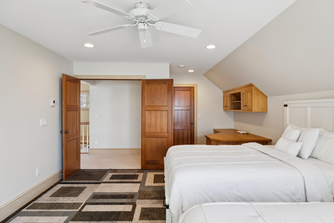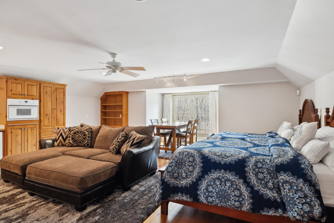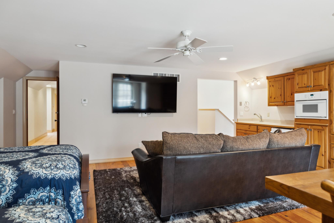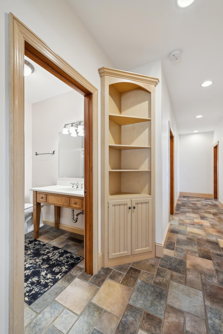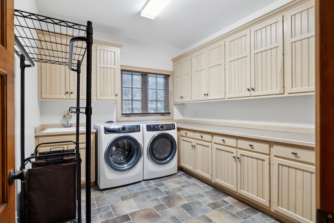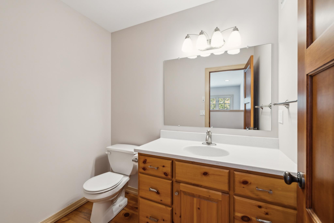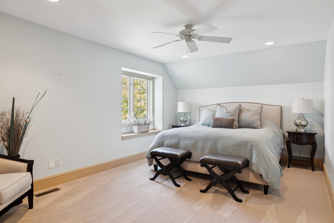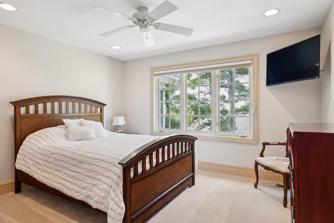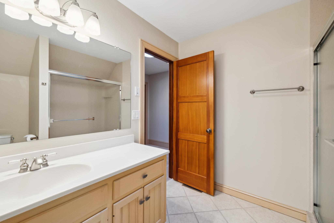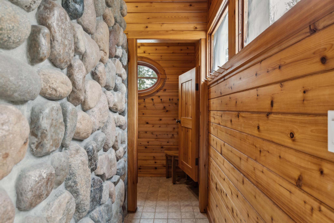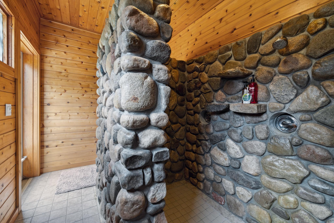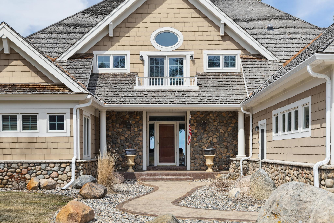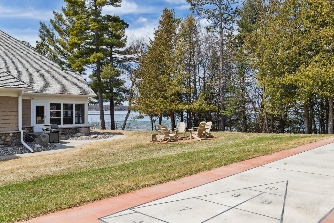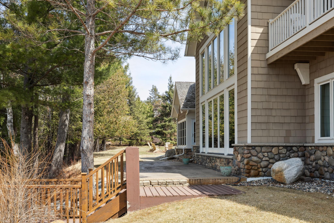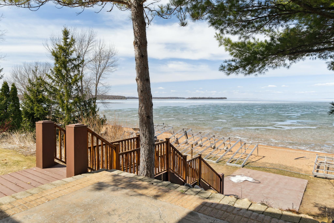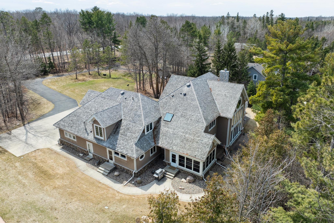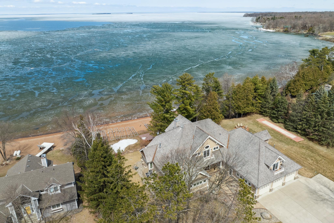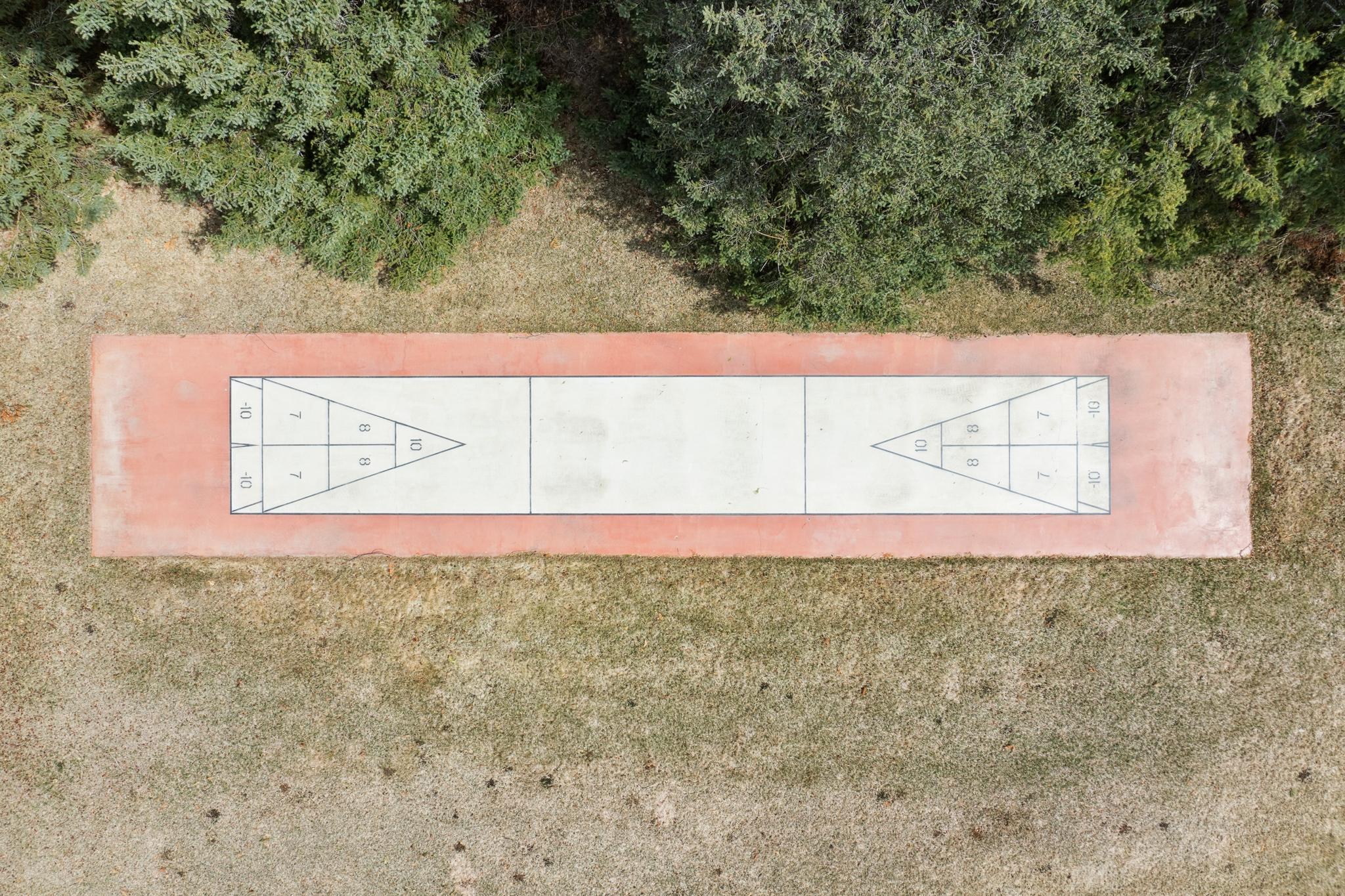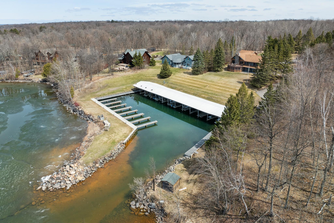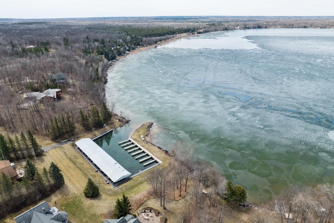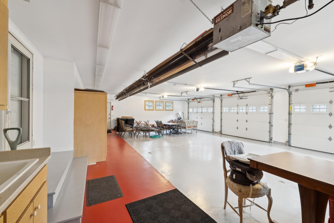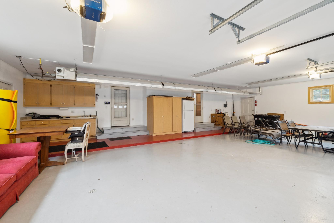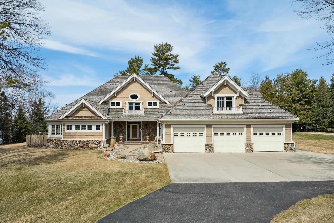
Additional Details
| Year Built: | 2002 |
| Living Area: | 5342 sf |
| Bedrooms: | 6 |
| Bathrooms: | 6 |
| Acres: | 1.29 Acres |
| Lot Dimensions: | 200x251x200x244 |
| Garage Spaces: | 3 |
| School District: | 113 |
| Subdivision: | Sugar Maple Shore, 4th Add |
| County: | Cass |
| Taxes: | $10,568 |
| Taxes With Assessments: | $10,634 |
| Tax Year: | 2024 |
| Association Fee: | $400 Annually |
Waterfront Details
| Water Body Name: | Leech |
| Waterfront Features: | Lake Front, Lake View |
| Waterfront Elevation: | 4-10 |
| Waterfront Feet: | 200 |
| Waterfront Slope: | Gradual,Level |
| Waterfront Road: | No |
| Lake Acres: | 103039 |
| Lake Bottom: | Hard, Sand, Excellent Sand |
| Lake Chain Acres: | 117774 |
| Lake Chain Name: | Leech |
| Lake Depth: | 150 |
| DNR Lake Number: | 11020300 |
Room Details
| Dining Room: | Main Level |
| Kitchen: | Main Level |
| Bedroom 1: | Main Level |
| Bedroom 2: | Main Level |
| Bedroom 3: | Upper Level |
| Bedroom 4: | Upper Level |
| Bedroom 5: | Upper Level |
| Bedroom 6: | Upper Level |
| Bathroom: | Upper Level |
| Bathroom: | Upper Level |
| Bathroom: | Main Level |
| Bathroom: | Main Level |
| Bathroom: | Main Level |
| Steam Room/Shower: | Main Level |
| Four Season Porch: | Main Level |
| Garage: | Main Level |
| Great Room: | Main Level |
| Laundry: | Main Level |
| Primary Bathroom: | Main Level |
| Storage: | Main Level |
| Storage: | Lower Level |
| Utility Room: | Lower Level |
| Walk In Closet: | Main Level |
Additional Features
Appliances: Air-To-Air Exchanger, Central Vacuum, Dishwasher, Disposal, Double Oven, Dryer, Electronic Air Filter, Exhaust Fan, Fuel Tank - Rented, Humidifier, Water Osmosis System, Refrigerator, Trash Compactor, Washer, Water Softener OwnedBasement: Block, Crawl Space, Drain Tiled, Slab, Stone/Rock, Storage Space, Sump Pump
Cooling: Central Air, Heat Pump
Fuel: Electric, Propane, Wood
Sewer: Private Sewer
Water: Private
Assoc Fee Includes: Other, Shared Amenities
Roof: Shake, Age Over 8 Years, Wood
Electric: Circuit Breakers, 200+ Amp Service
Listing Status
Active - 151 days on market2025-05-01 00:00:05 Date Listed
2025-09-29 08:16:03 Last Update
2025-09-26 15:03:45 Last Photo Update
35 miles from our office
Contact Us About This Listing
info@affinityrealestate.comListed By : Northland Sotheby\'s International Realty
The data relating to real estate for sale on this web site comes in part from the Broker Reciprocity (sm) Program of the Regional Multiple Listing Service of Minnesota, Inc Real estate listings held by brokerage firms other than Affinity Real Estate Inc. are marked with the Broker Reciprocity (sm) logo or the Broker Reciprocity (sm) thumbnail logo (little black house) and detailed information about them includes the name of the listing brokers. The information provided is deemed reliable but not guaranteed. Properties subject to prior sale, change or withdrawal.
©2026 Regional Multiple Listing Service of Minnesota, Inc All rights reserved.
Call Affinity Real Estate • Office: 218-237-3333
Affinity Real Estate Inc.
207 Park Avenue South/PO Box 512
Park Rapids, MN 56470

Hours of Operation: Monday - Friday: 9am - 5pm • Weekends & After Hours: By Appointment

Disclaimer: All real estate information contained herein is provided by sources deemed to be reliable.
We have no reason to doubt its accuracy but we do not guarantee it. All information should be verified.
©2026 Affinity Real Estate Inc. • Licensed in Minnesota • email: info@affinityrealestate.com • webmaster
216.73.216.155

