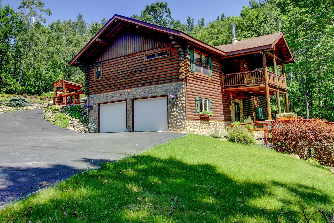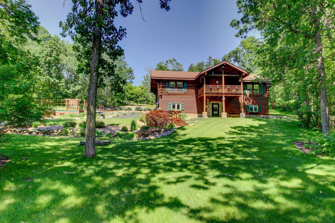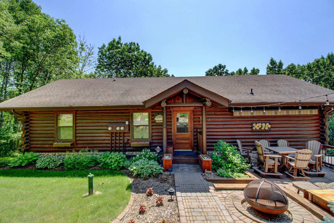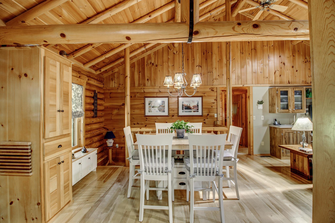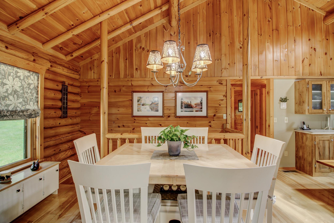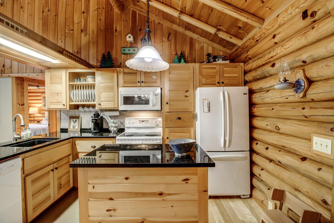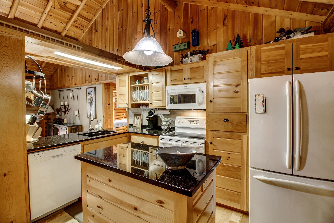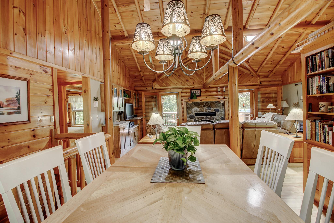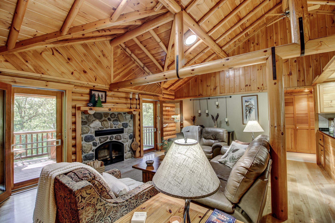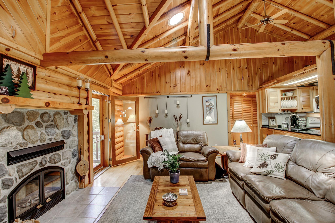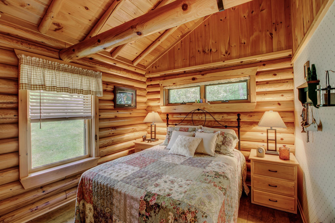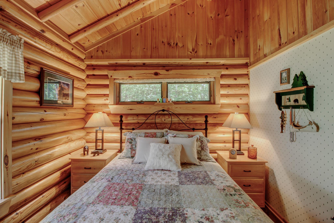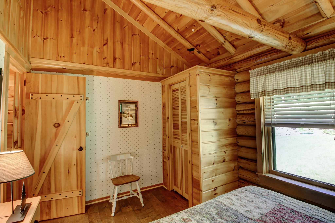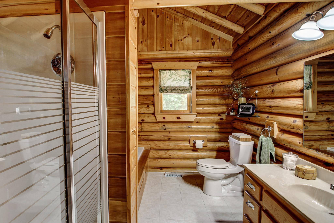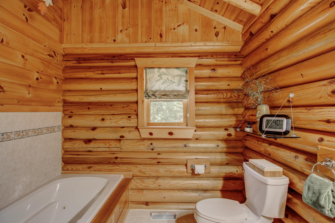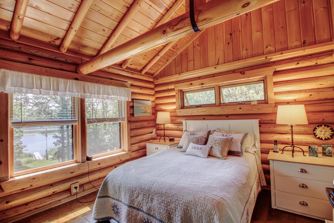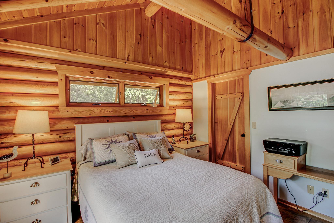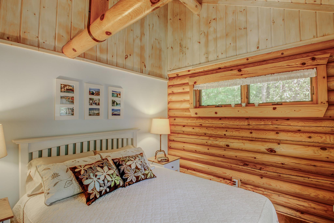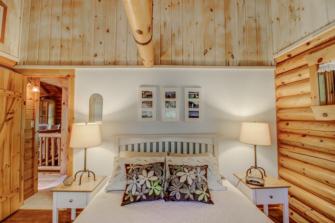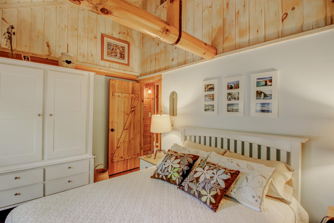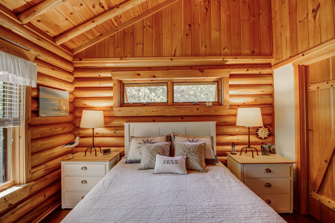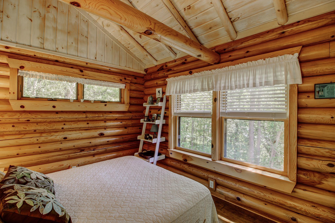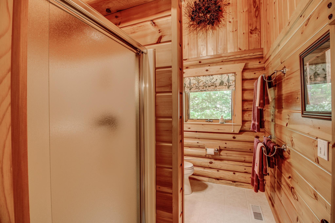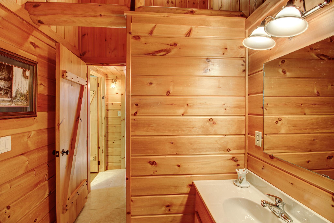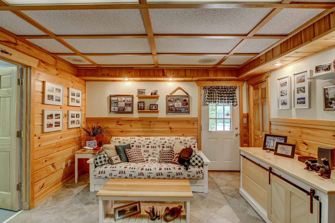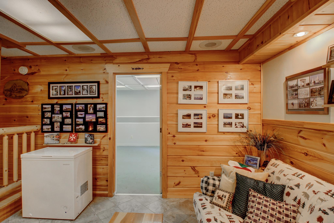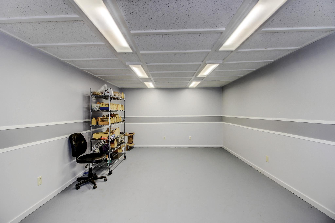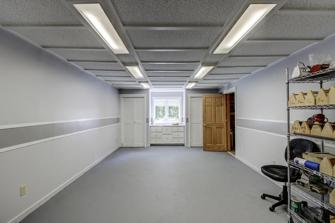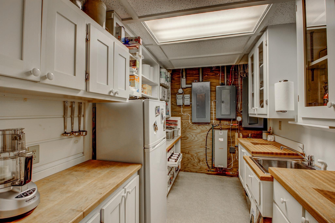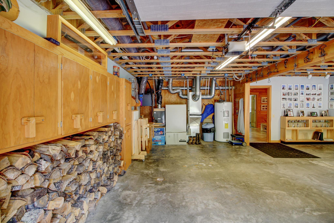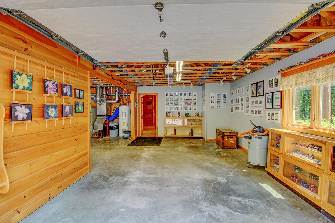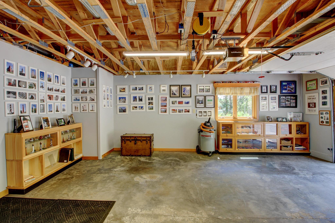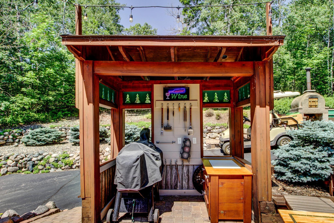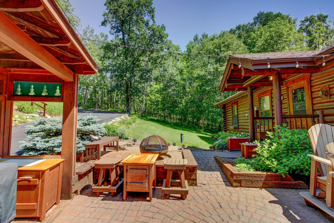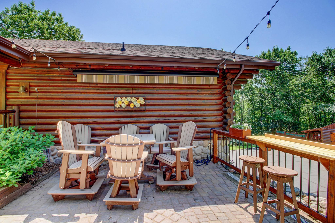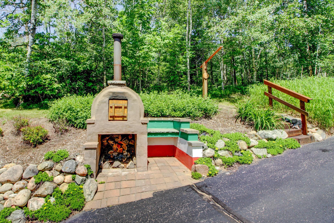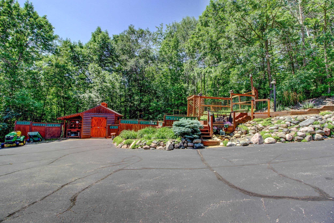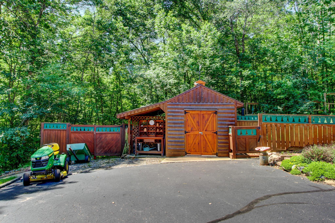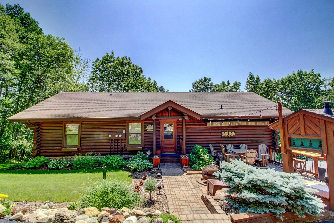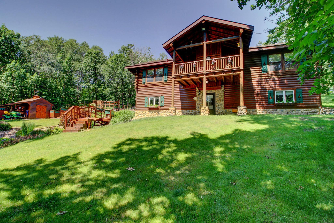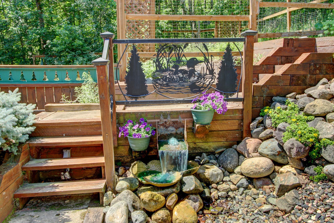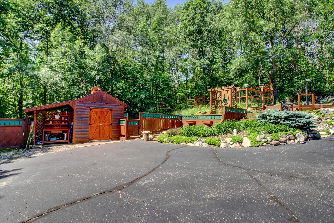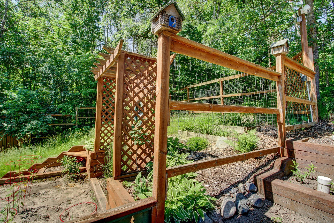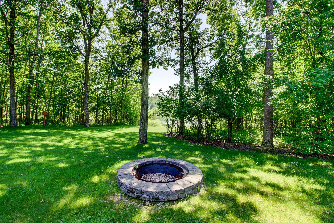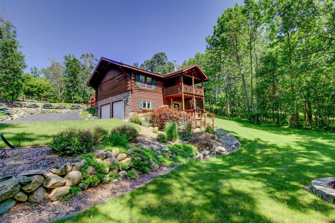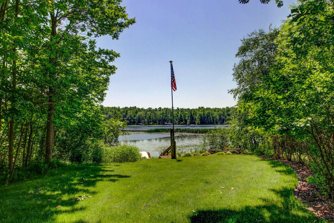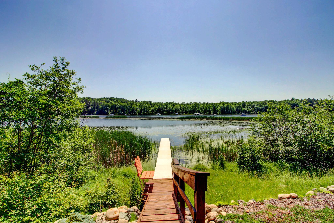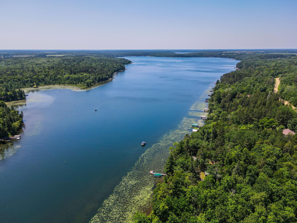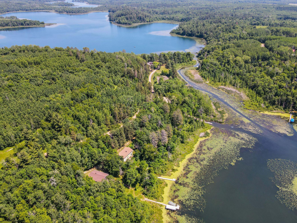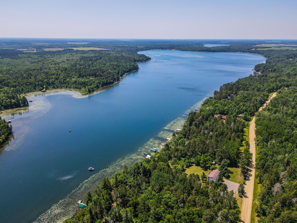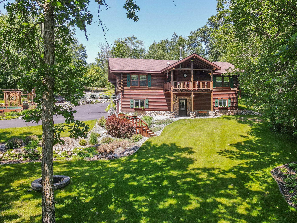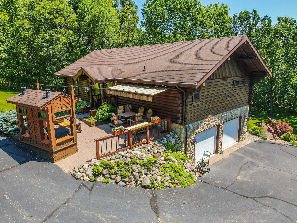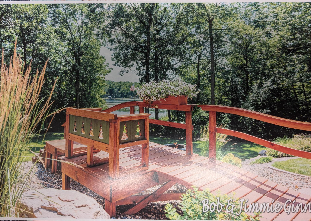
Additional Details
| Year Built: | 1998 |
| Living Area: | 2278 sf |
| Bedrooms: | 3 |
| Bathrooms: | 2 |
| Acres: | 0.91 Acres |
| Lot Dimensions: | 183x310x148x323 |
| Garage Spaces: | 2 |
| School District: | 308 |
| County: | Hubbard |
| Taxes: | $3,521 |
| Taxes With Assessments: | $3,742 |
| Tax Year: | 2025 |
Waterfront Details
| Water Body Name: | Eighth Crow Wing |
| Waterfront Features: | Dock, Lake Front, Lake View |
| Waterfront Elevation: | 10-15 |
| Waterfront Feet: | 180 |
| Waterfront Slope: | Gradual |
| Waterfront Road: | No |
| Lake Acres: | 502 |
| Lake Bottom: | Soft, Weeds |
| Lake Chain Acres: | 914 |
| Lake Chain Name: | Crow Wing 8-10 |
| Lake Depth: | 30 |
| DNR Lake Number: | 29007200 |
Room Details
| Living Room: | Main Level 12.5x21.5 |
| Dining Room: | Main Level 11x14 |
| Family Room: | Lower Level 12.10x14.9 |
| Kitchen: | Main Level 14x10 |
| Bedroom 1: | Main Level 13x11.7 |
| Bedroom 2: | Main Level 10x13.4 |
| Bedroom 3: | Main Level 10x13.2 |
| Flex Room: | Lower Level 26.6x13.6 |
| Primary Bathroom: | Main Level 13.4x8.6 |
| Deck: | Main Level 10x16 |
| Utility Room: | Lower Level 11.10x6.10 |
Additional Features
Appliances: Air-To-Air Exchanger, Dishwasher, Dryer, Electric Water Heater, Range, Refrigerator, Washer, Water Softener OwnedBasement: Egress Window(s), Finished, Full, Partially Finished, Walkout, Wood
Cooling: Central Air, Heat Pump
Fuel: Electric, Wood
Fencing: Partial
Sewer: Private Sewer, Tank with Drainage Field
Water: Submersible - 4 Inch, Drilled, Well
Other Buildings: Lean-To, Storage Shed
Roof: Age Over 8 Years, Architectural Shingle
Electric: 200+ Amp Service
Listing Status
Pending - 156 days on market2025-06-30 14:26:59 Date Listed
2025-12-03 15:56:03 Last Update
2025-12-03 15:44:04 Last Photo Update
14 miles from our office
Contact Us About This Listing
info@affinityrealestate.comListed By : Coldwell Banker Crown Realtors
The data relating to real estate for sale on this web site comes in part from the Broker Reciprocity (sm) Program of the Regional Multiple Listing Service of Minnesota, Inc Real estate listings held by brokerage firms other than Affinity Real Estate Inc. are marked with the Broker Reciprocity (sm) logo or the Broker Reciprocity (sm) thumbnail logo (little black house) and detailed information about them includes the name of the listing brokers. The information provided is deemed reliable but not guaranteed. Properties subject to prior sale, change or withdrawal.
©2025 Regional Multiple Listing Service of Minnesota, Inc All rights reserved.
Call Affinity Real Estate • Office: 218-237-3333
Affinity Real Estate Inc.
207 Park Avenue South/PO Box 512
Park Rapids, MN 56470

Hours of Operation: Monday - Friday: 9am - 5pm • Weekends & After Hours: By Appointment

Disclaimer: All real estate information contained herein is provided by sources deemed to be reliable.
We have no reason to doubt its accuracy but we do not guarantee it. All information should be verified.
©2025 Affinity Real Estate Inc. • Licensed in Minnesota • email: info@affinityrealestate.com • webmaster
216.73.216.161

