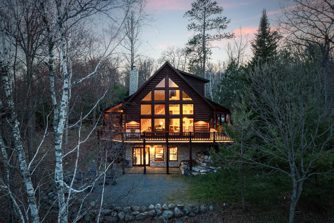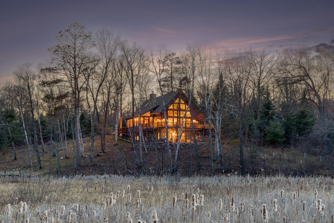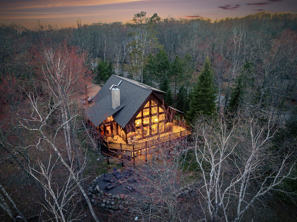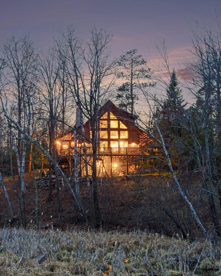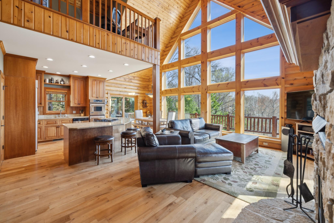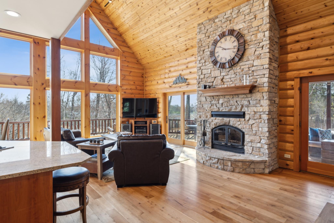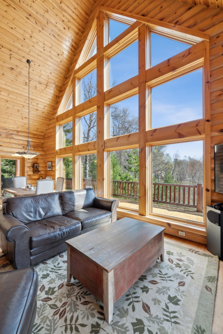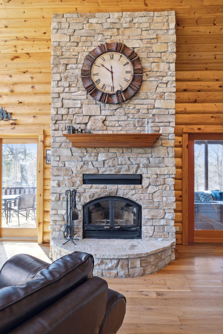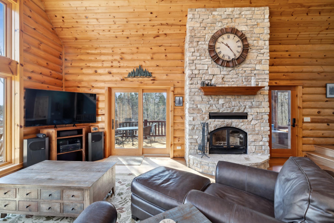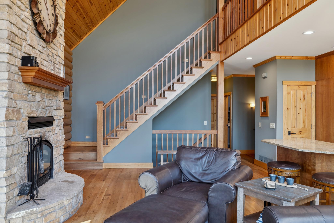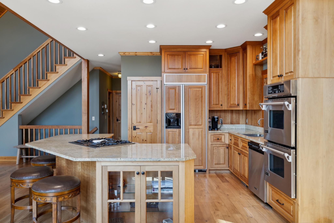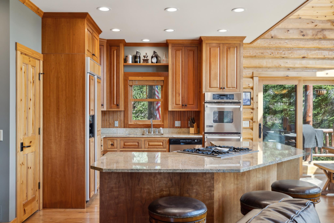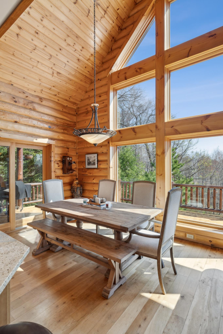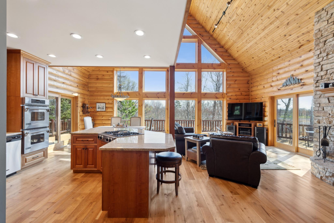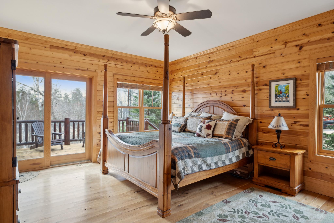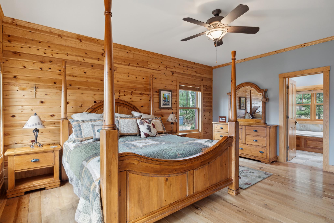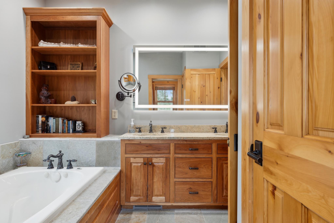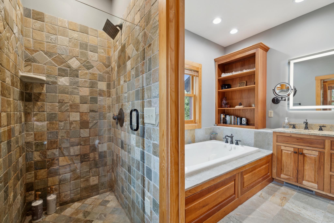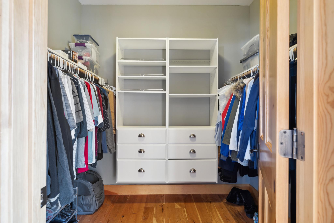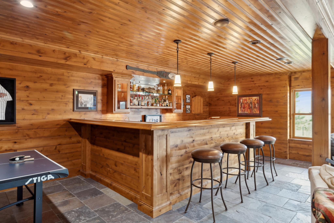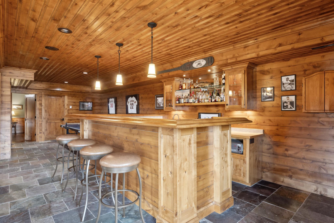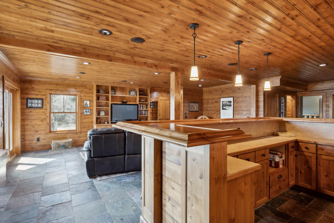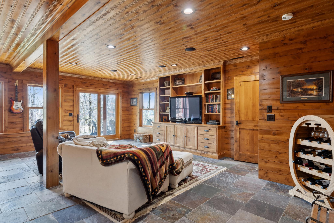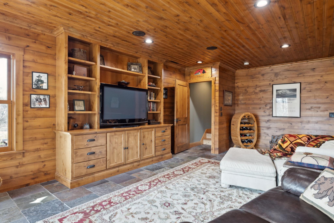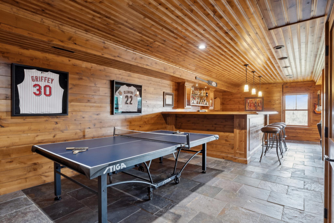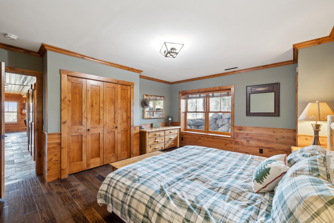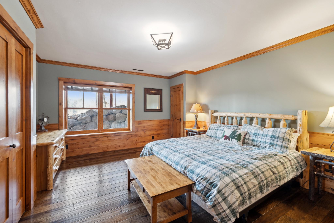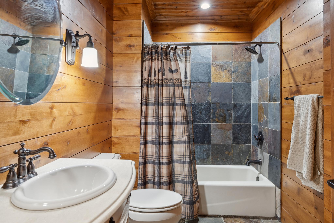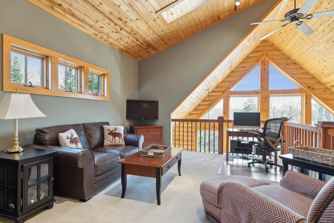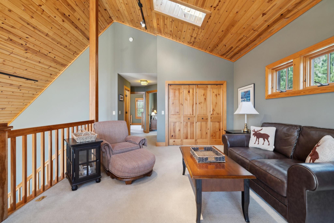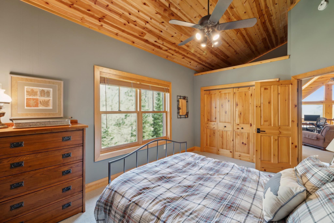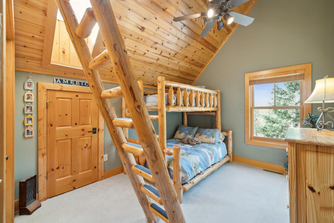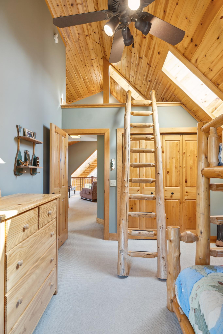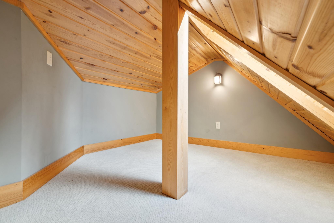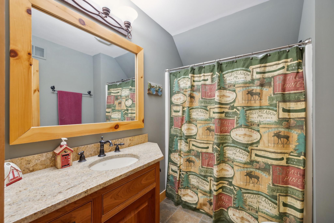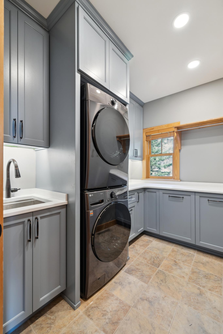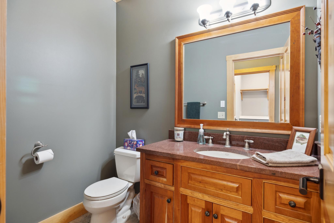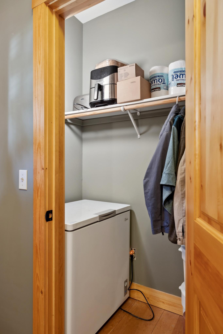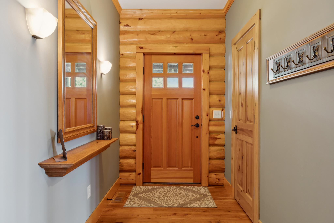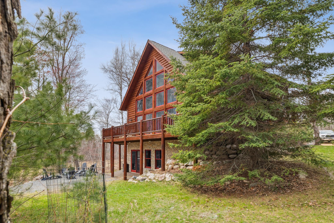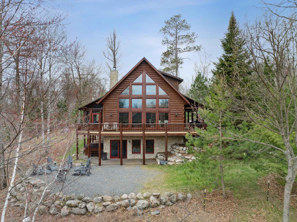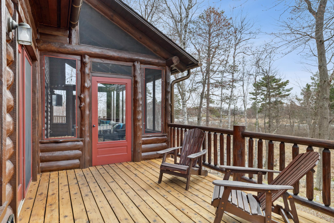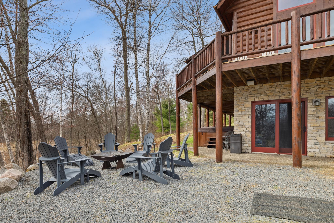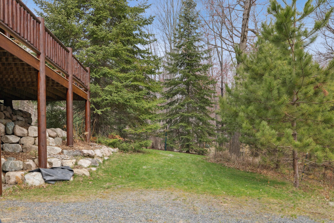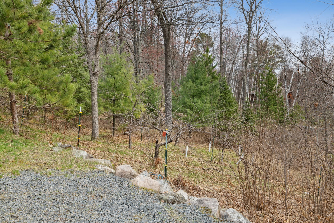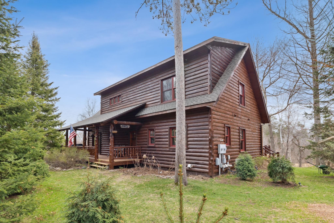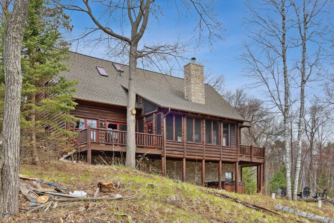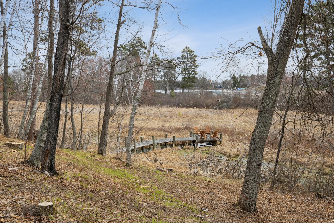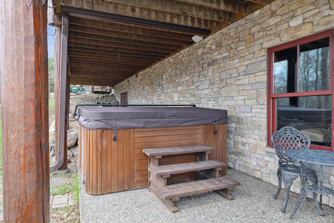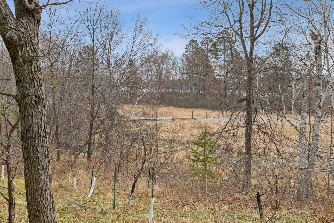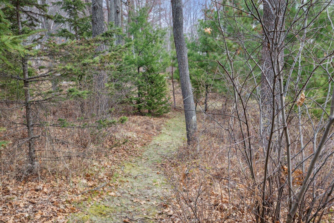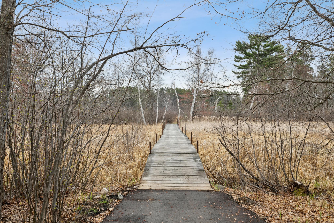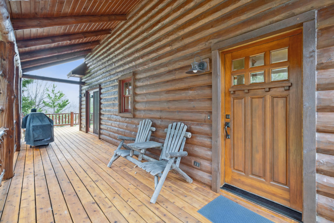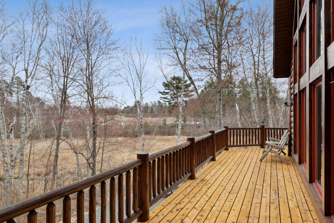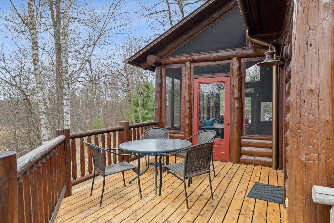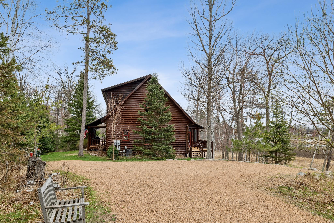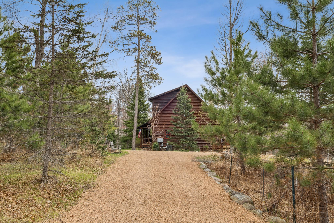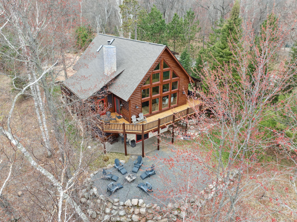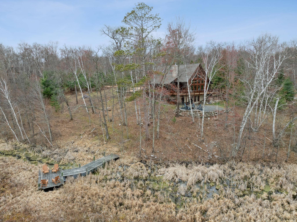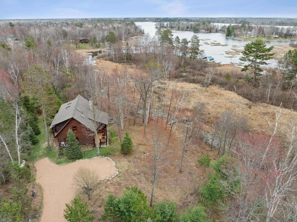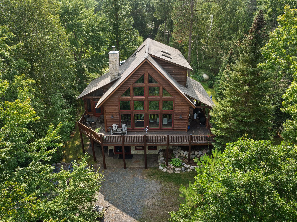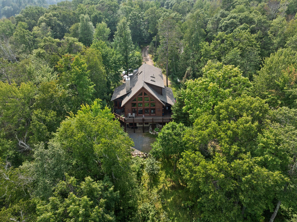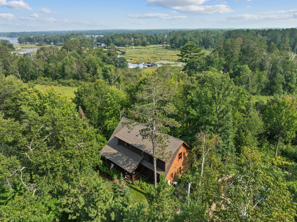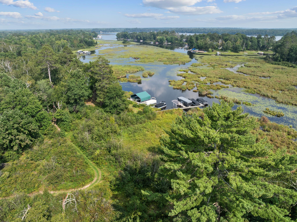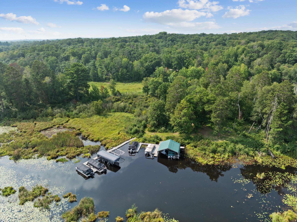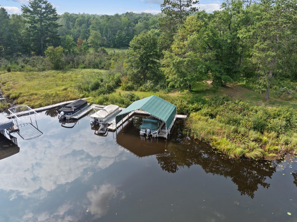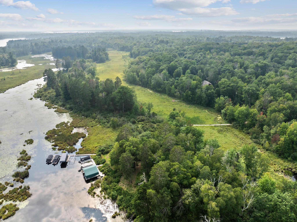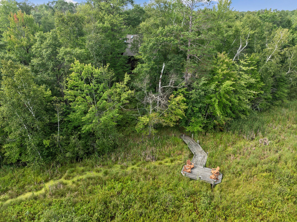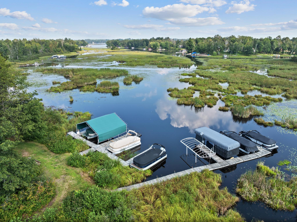
Additional Details
| Year Built: | 2001 |
| Living Area: | 3317 sf |
| Bedrooms: | 4 |
| Bathrooms: | 4 |
| Acres: | 1.93 Acres |
| Lot Dimensions: | 476 x 124 x 478 x 234 |
| School District: | 186 |
| County: | Crow Wing |
| Taxes: | $3,920 |
| Taxes With Assessments: | $3,920 |
| Tax Year: | 2025 |
| Association Fee: | $506 Annually |
Waterfront Details
| Water Body Name: | Little Pine Lake (Crosslake City) |
| Waterfront Features: | Lake Front |
| Waterfront Feet: | 556 |
| Waterfront Road: | No |
| Lake Acres: | 329 |
| Lake Bottom: | Soft |
| Lake Chain Acres: | 14442 |
| Lake Chain Name: | Whitefish |
| Lake Depth: | 36 |
| DNR Lake Number: | 18026600 |
Room Details
| Living Room: | Main Level 23.8x14 |
| Dining Room: | Main Level 9.9x12.7 |
| Family Room: | Lower Level 33.8x26.9 |
| Kitchen: | Main Level 13.11x12.7 |
| Bedroom 1: | Main Level 17x13.9 |
| Bedroom 2: | Upper Level 15.7x10.8 |
| Bedroom 3: | Upper Level 12.9x10.6 |
| Bedroom 4: | Lower Level 15.2x17.1 |
| Three Season Porch: | Main Level 22x9.11 |
| Loft: | Upper Level 17.5x13.6 |
| Bar/Wet Bar Room: | Lower Level 17.1x9.5 |
Additional Features
Appliances: Dishwasher, Dryer, Microwave, Range, Refrigerator, WasherBasement: Block, Walkout, Wood
Cooling: Central Air
Fuel: Electric, Natural Gas, Wood
Fencing: Other
Sewer: Septic System Compliant - Yes, Tank with Drainage Field
Water: Submersible - 4 Inch, Drilled, Private
Assoc Fee Includes: Other
Other Buildings: Other
Roof: Asphalt
Electric: 200+ Amp Service
Listing Status
Active - 50 days on market2025-06-26 08:16:29 Date Listed
2025-08-15 14:57:03 Last Update
2025-08-14 10:26:53 Last Photo Update
49 miles from our office
Contact Us About This Listing
info@affinityrealestate.comListed By : Northland Sotheby\'s International Realty
The data relating to real estate for sale on this web site comes in part from the Broker Reciprocity (sm) Program of the Regional Multiple Listing Service of Minnesota, Inc Real estate listings held by brokerage firms other than Affinity Real Estate Inc. are marked with the Broker Reciprocity (sm) logo or the Broker Reciprocity (sm) thumbnail logo (little black house) and detailed information about them includes the name of the listing brokers. The information provided is deemed reliable but not guaranteed. Properties subject to prior sale, change or withdrawal.
©2025 Regional Multiple Listing Service of Minnesota, Inc All rights reserved.
Call Affinity Real Estate • Office: 218-237-3333
Affinity Real Estate Inc.
207 Park Avenue South/PO Box 512
Park Rapids, MN 56470

Hours of Operation: Monday - Friday: 9am - 5pm • Weekends & After Hours: By Appointment

Disclaimer: All real estate information contained herein is provided by sources deemed to be reliable.
We have no reason to doubt its accuracy but we do not guarantee it. All information should be verified.
©2025 Affinity Real Estate Inc. • Licensed in Minnesota • email: info@affinityrealestate.com • webmaster
216.73.216.156

