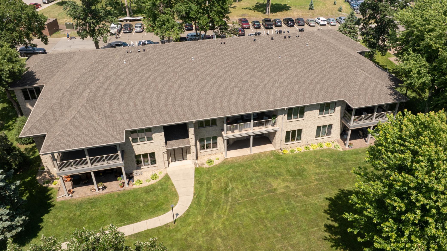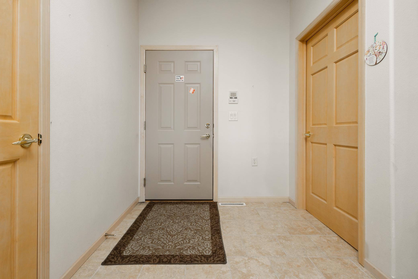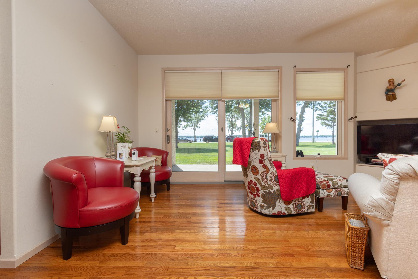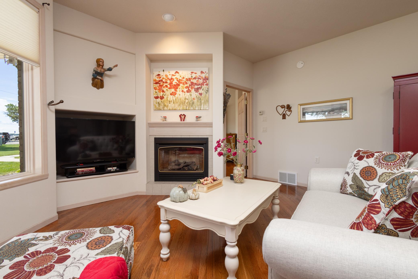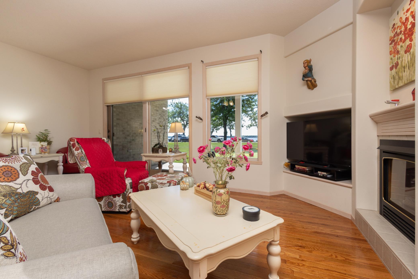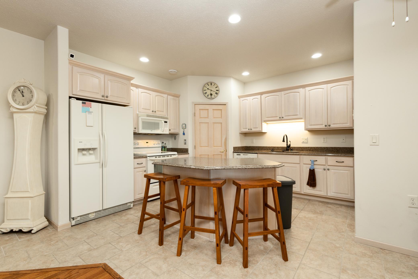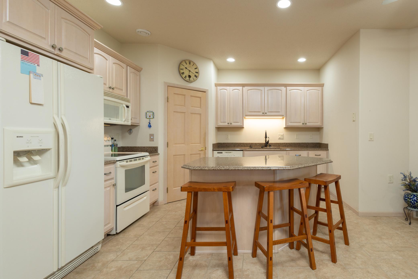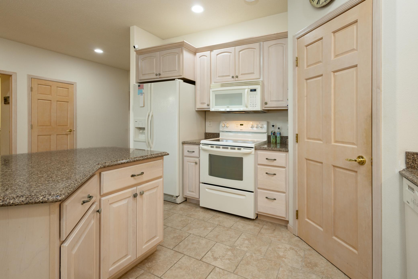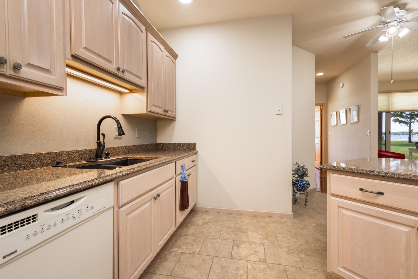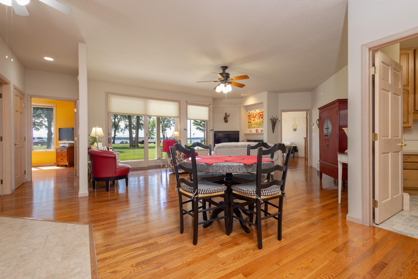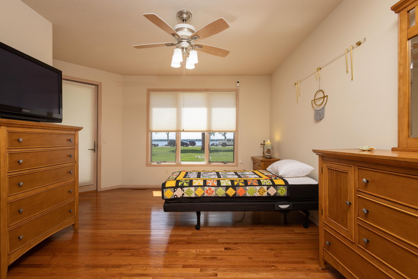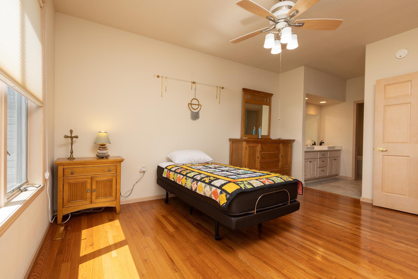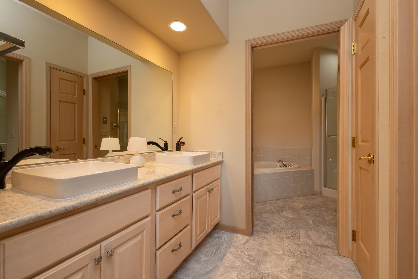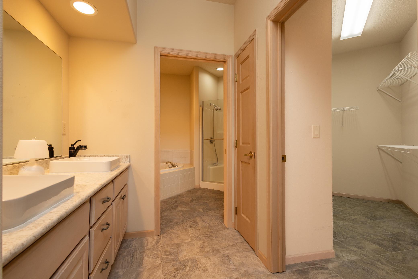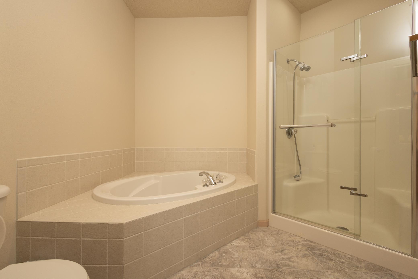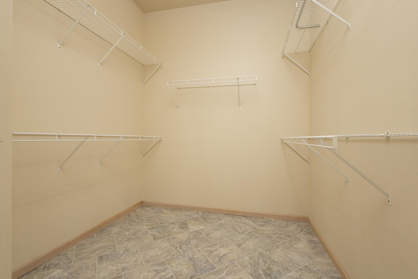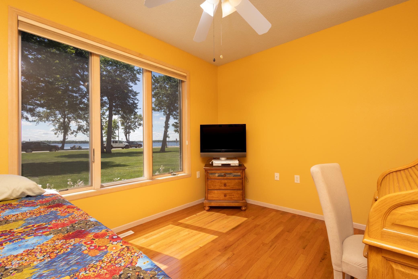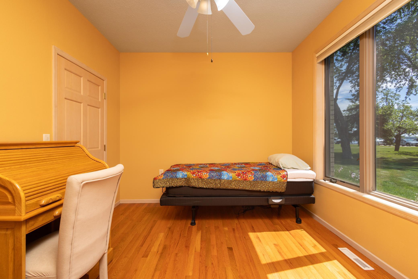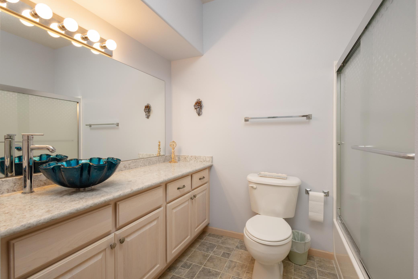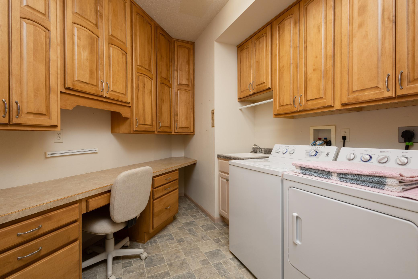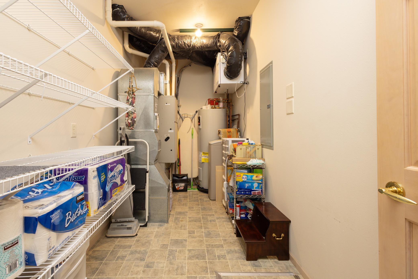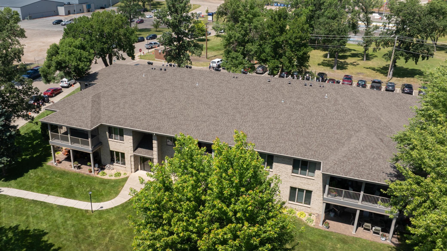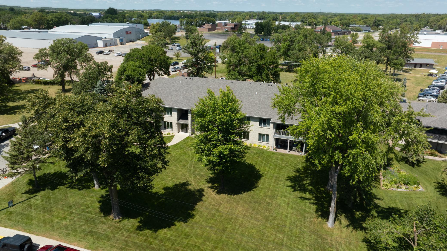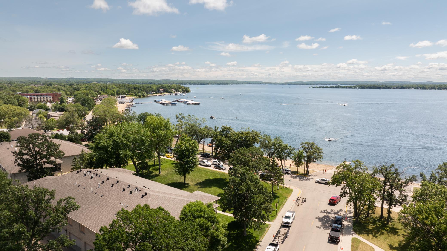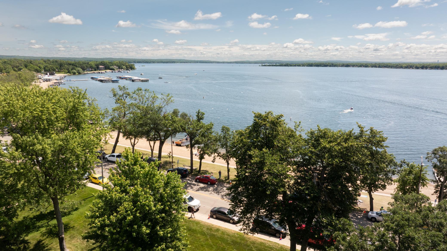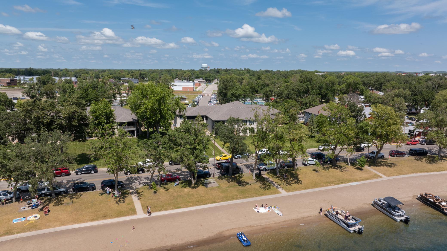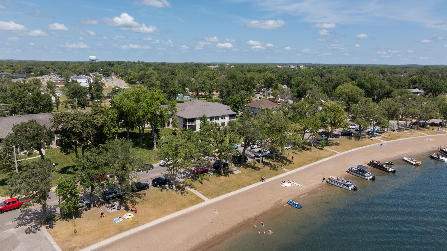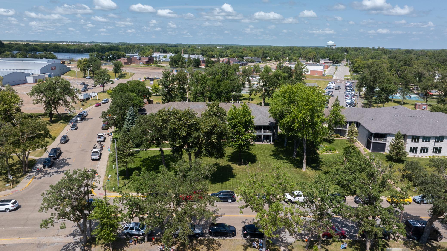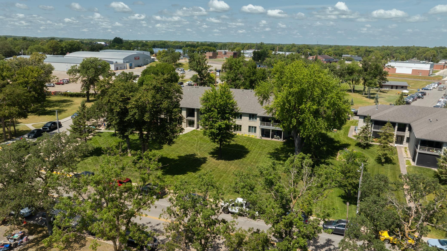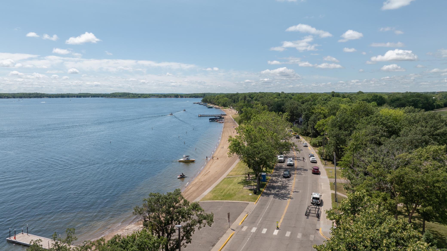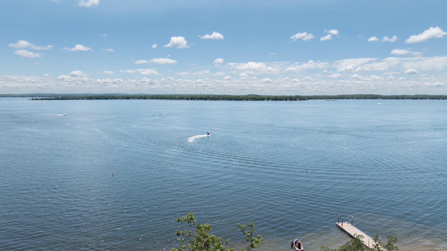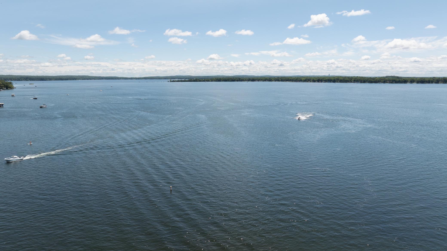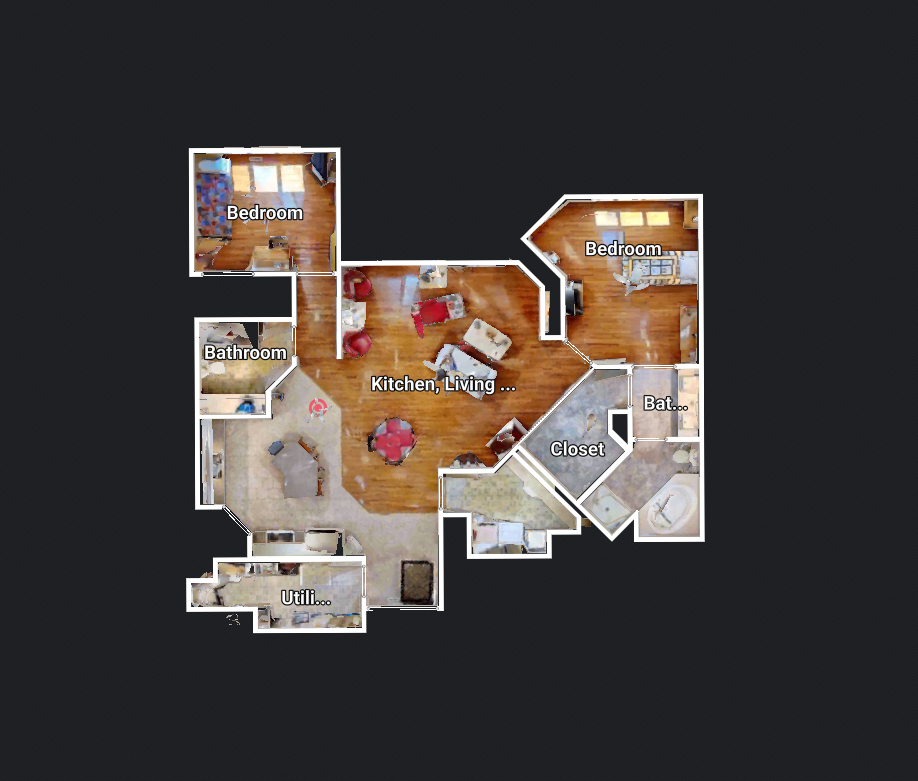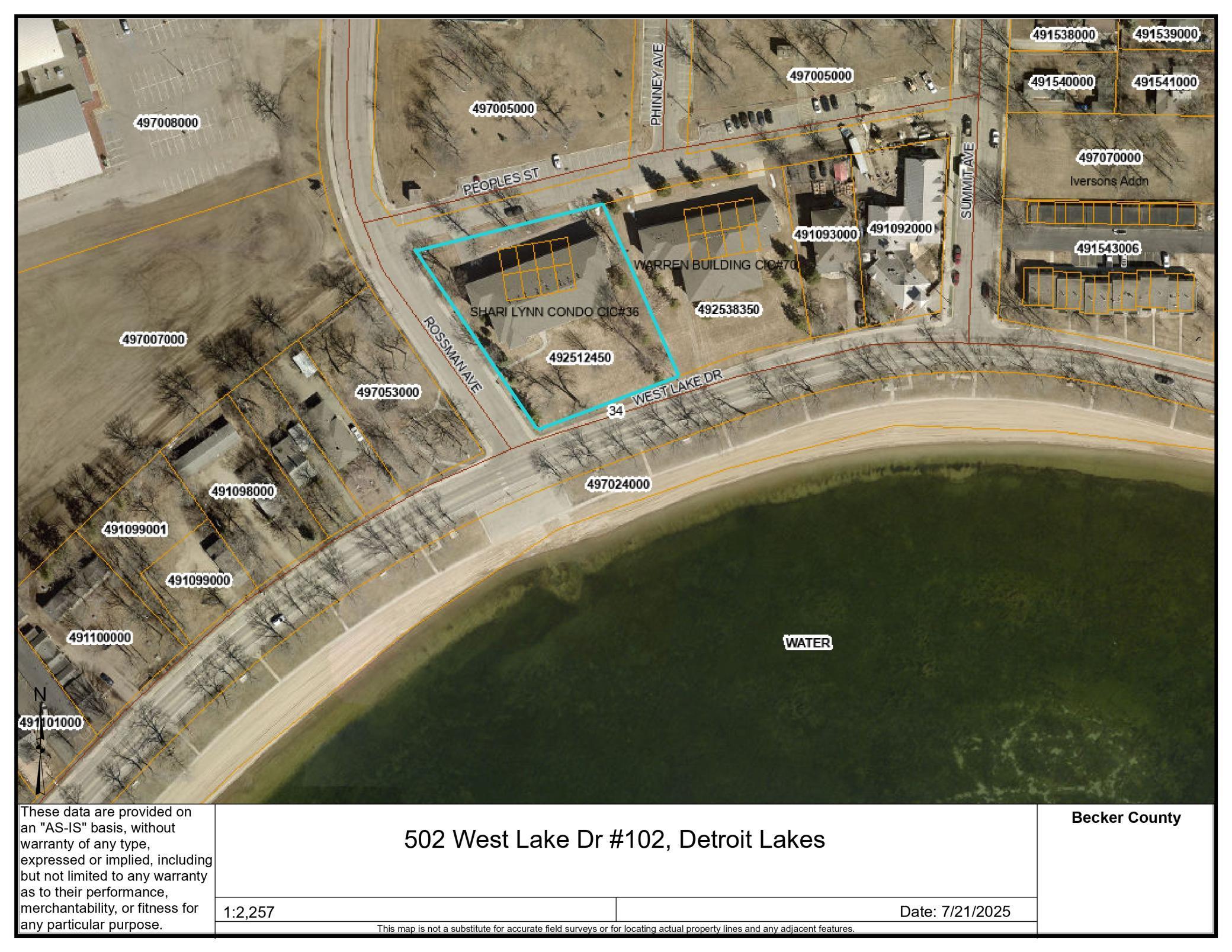
Additional Details
| Year Built: | 2003 |
| Living Area: | 1461 sf |
| Bedrooms: | 2 |
| Bathrooms: | 2 |
| Lot Dimensions: | x |
| Garage Spaces: | 2 |
| School District: | 22 |
| County: | Becker |
| Taxes: | $5,488 |
| Taxes With Assessments: | $5,610 |
| Tax Year: | 2025 |
| Association Fee: | $1200 Quarterly |
Waterfront Details
| Water Body Name: | Detroit |
| Waterfront Features: | Lake View |
| Lake Acres: | 3089 |
| Lake Depth: | 82 |
| DNR Lake Number: | 03038100 |
Room Details
| Living Room: | Main Level 17x18 |
| Kitchen: | Main Level 12x13 |
| Bedroom 1: | Main Level 10x12 |
| Bedroom 2: | Main Level 11x14 |
| Bathroom: | Main Level 8x8 |
| Primary Bathroom: | Main Level 5x6 |
| Walk In Closet: | Main Level 7x10 |
| Steam Room/Shower: | Main Level |
| Laundry: | Main Level |
| Utility Room: | Main Level 6x14 |
Additional Features
Appliances: Dishwasher, Dryer, Electric Water Heater, Microwave, Range, Refrigerator, Washer, Water Softener OwnedBasement: Crawl Space
Cooling: Central Air
Fuel: Natural Gas
Sewer: City Sewer/Connected
Water: City Water/Connected
Assoc Fee Includes: Hazard Insurance, Internet, Lawn Care, Maintenance Grounds, Recreation Facility, Trash, Snow Removal
Roof: Asphalt
Listing Status
Active - 44 days on market2025-07-21 17:40:51 Date Listed
2025-09-03 08:18:04 Last Update
2022-05-19 21:07:38 Last Photo Update
39 miles from our office
Contact Us About This Listing
info@affinityrealestate.comListed By : Keller Williams Realty Profess
The data relating to real estate for sale on this web site comes in part from the Broker Reciprocity (sm) Program of the Regional Multiple Listing Service of Minnesota, Inc Real estate listings held by brokerage firms other than Affinity Real Estate Inc. are marked with the Broker Reciprocity (sm) logo or the Broker Reciprocity (sm) thumbnail logo (little black house) and detailed information about them includes the name of the listing brokers. The information provided is deemed reliable but not guaranteed. Properties subject to prior sale, change or withdrawal.
©2025 Regional Multiple Listing Service of Minnesota, Inc All rights reserved.
Call Affinity Real Estate • Office: 218-237-3333
Affinity Real Estate Inc.
207 Park Avenue South/PO Box 512
Park Rapids, MN 56470

Hours of Operation: Monday - Friday: 9am - 5pm • Weekends & After Hours: By Appointment

Disclaimer: All real estate information contained herein is provided by sources deemed to be reliable.
We have no reason to doubt its accuracy but we do not guarantee it. All information should be verified.
©2025 Affinity Real Estate Inc. • Licensed in Minnesota • email: info@affinityrealestate.com • webmaster
216.73.216.184

