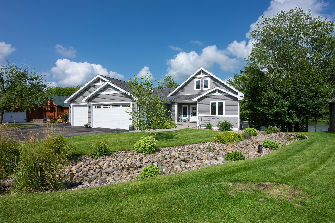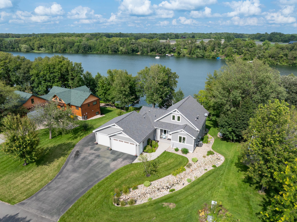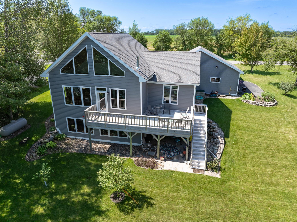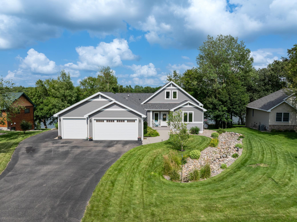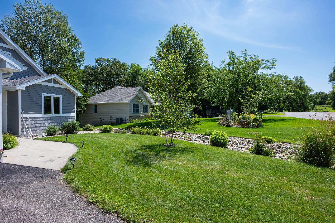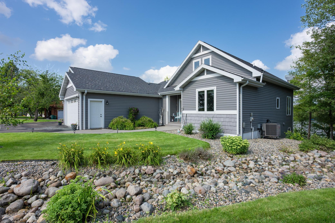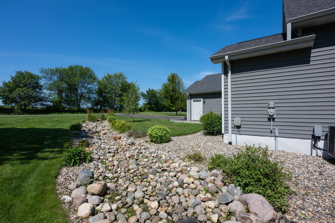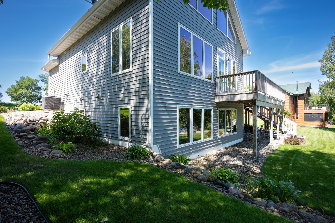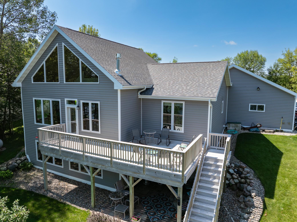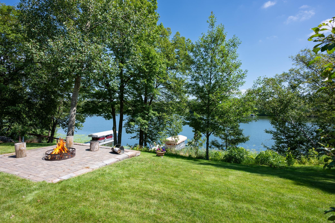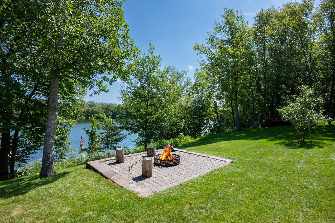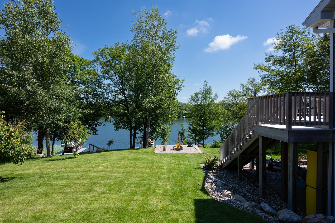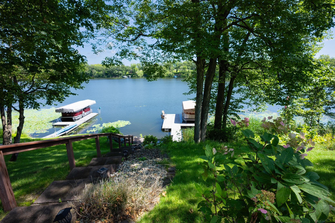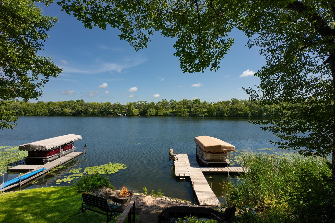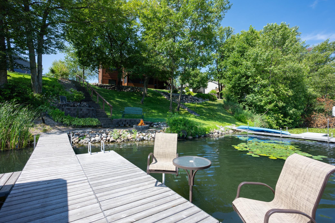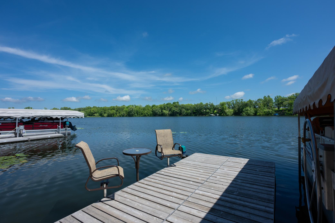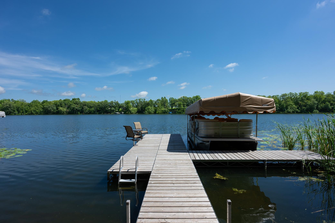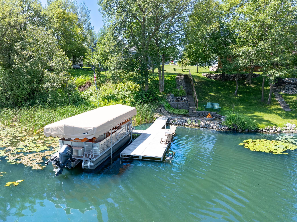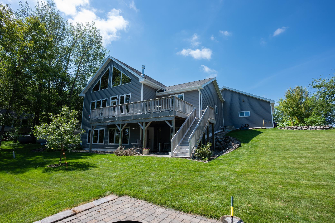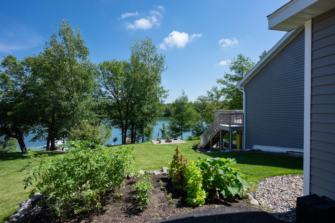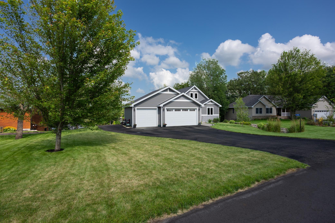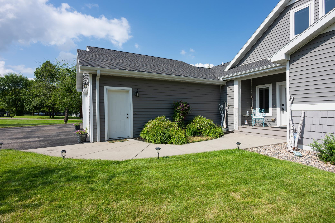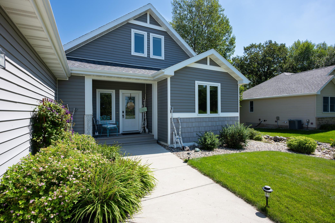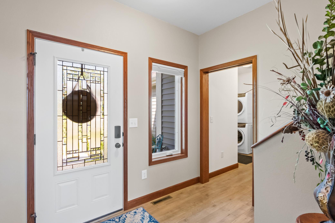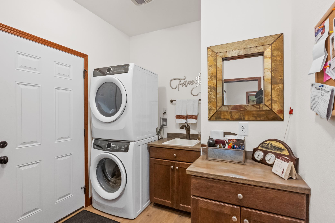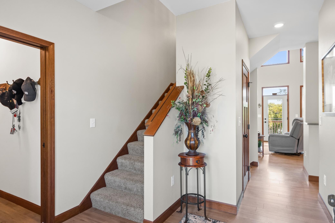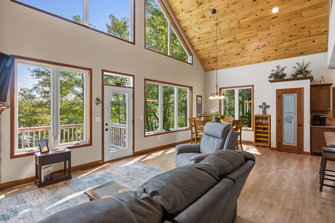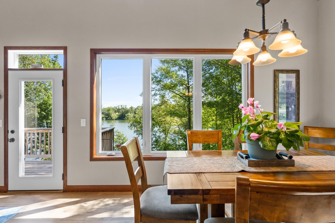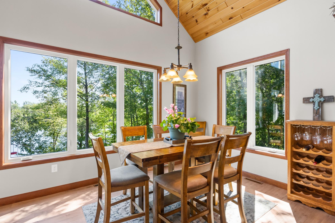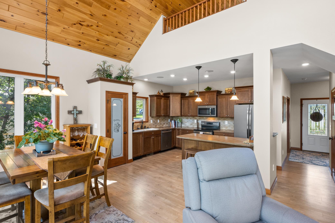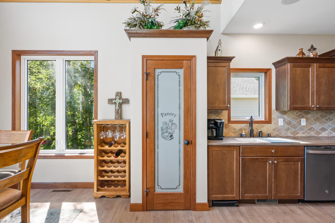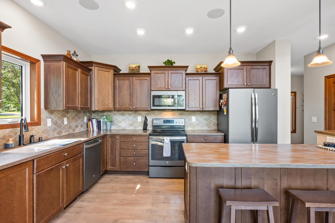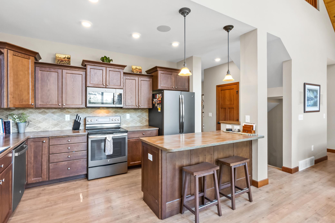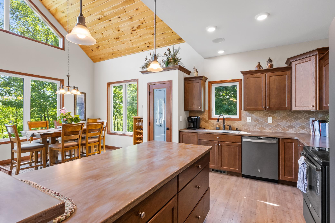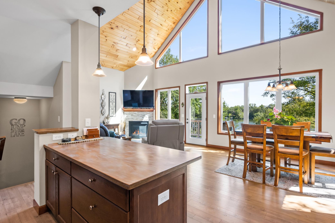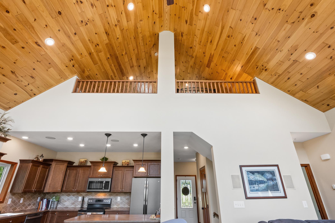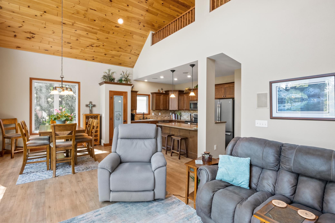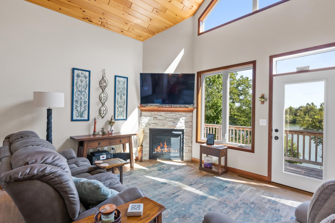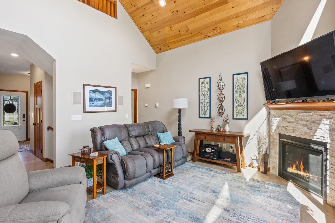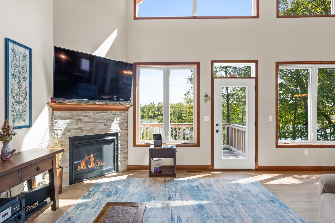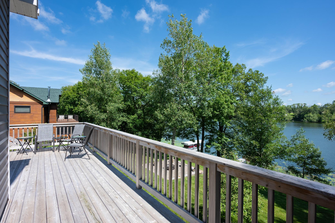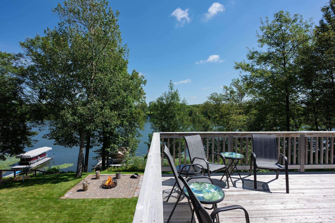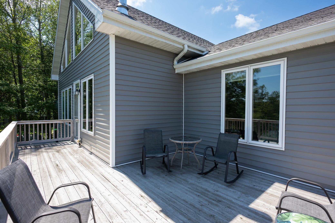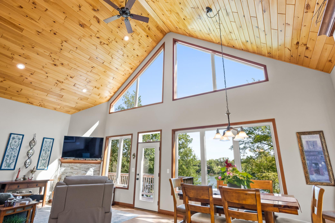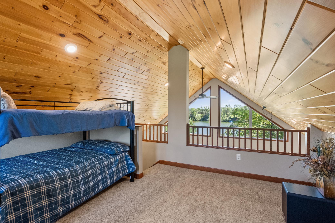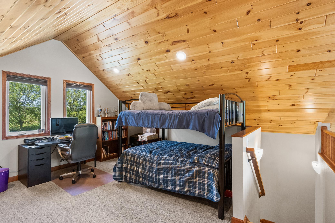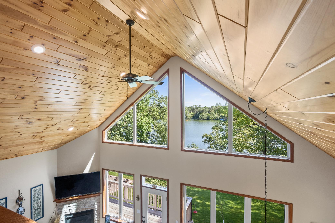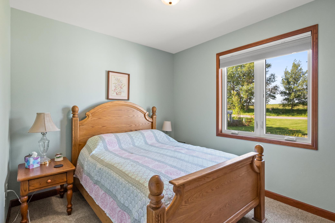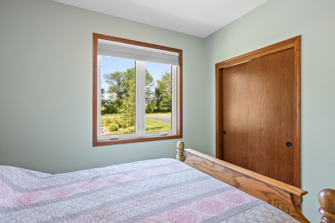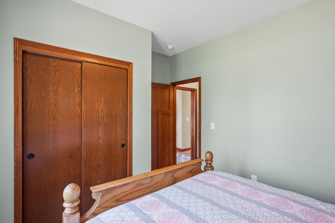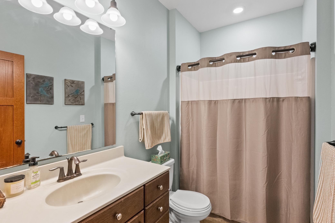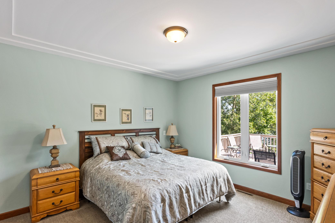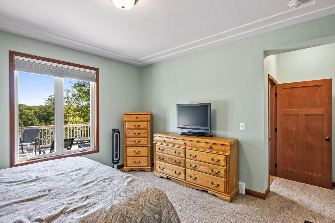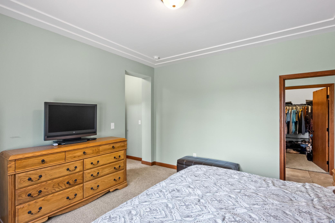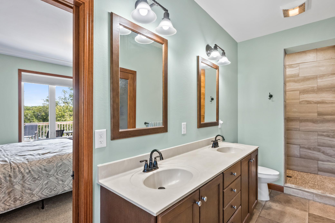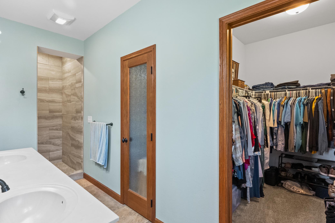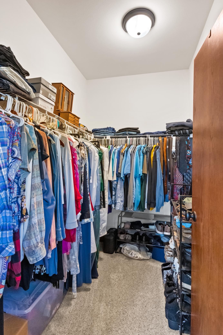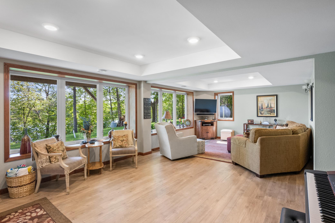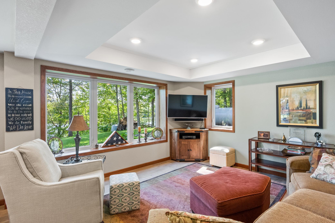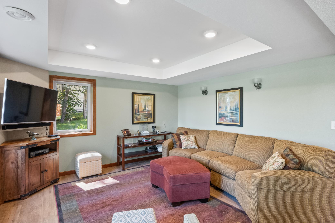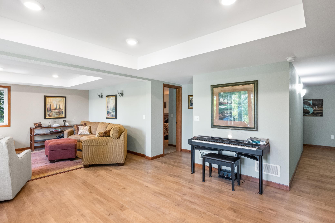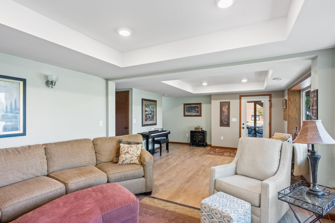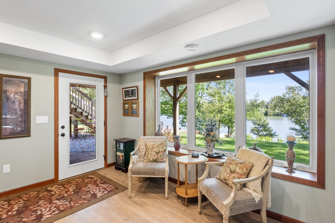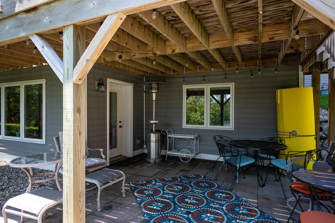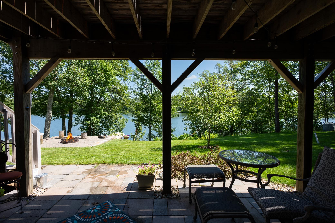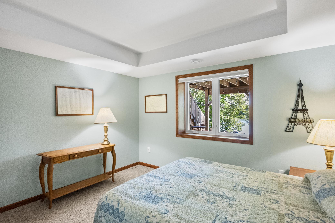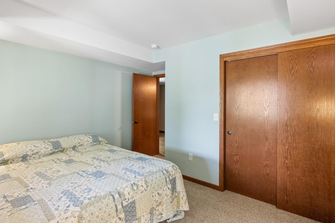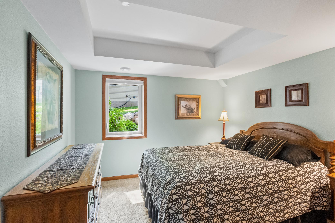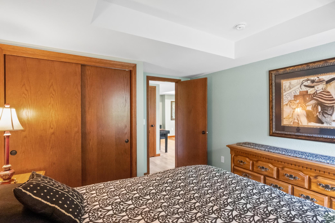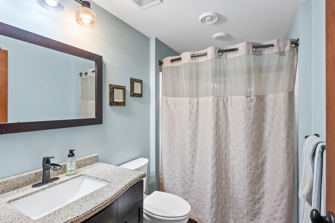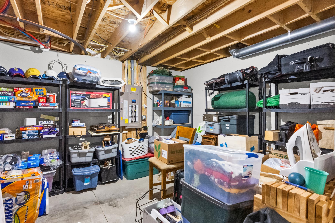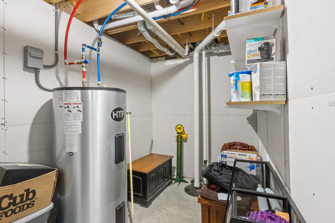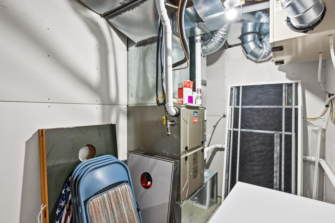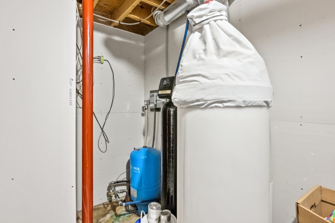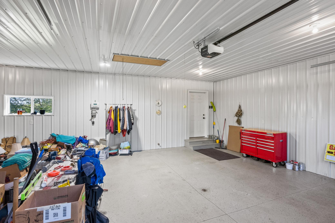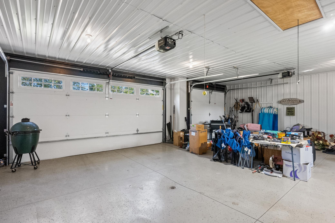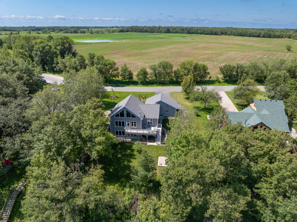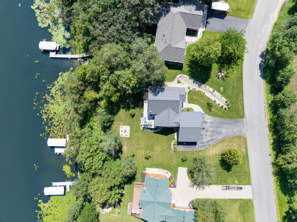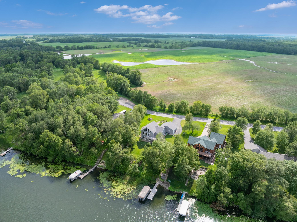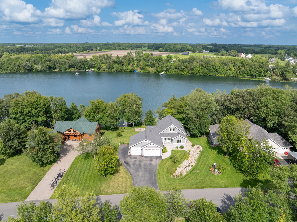
Additional Details
| Year Built: | 2017 |
| Living Area: | 2911 sf |
| Bedrooms: | 4 |
| Bathrooms: | 3 |
| Acres: | 0.47 Acres |
| Lot Dimensions: | 100x200x124x186 |
| Garage Spaces: | 3 |
| School District: | 206 |
| Subdivision: | Natures Edge 1st Add |
| County: | Douglas |
| Taxes: | $5,448 |
| Taxes With Assessments: | $5,448 |
| Tax Year: | 2025 |
Waterfront Details
| Water Body Name: | Victoria |
| Waterfront Features: | Lake Front |
| Waterfront Elevation: | 10-15 |
| Waterfront Feet: | 124 |
| Waterfront Slope: | Gradual |
| Waterfront Road: | No |
| Lake Acres: | 416 |
| Lake Bottom: | Hard, Sand |
| Lake Chain Acres: | 7404 |
| Lake Chain Name: | Alexandria |
| Lake Depth: | 60 |
| DNR Lake Number: | 21005400 |
Room Details
| Living Room: | Main Level 15x13 |
| Dining Room: | Main Level 12x10 |
| Family Room: | Lower Level 26x13 |
| Kitchen: | Main Level 14x11 |
| Bedroom 1: | Main Level 14x13 |
| Bedroom 2: | Main Level 11x10 |
| Bedroom 3: | Lower Level 13x11 |
| Bedroom 4: | Lower Level 13x10 |
| Loft: | Upper Level 16x15 |
| Primary Bathroom: | Main Level 17x6 |
| Bathroom: | Main Level 9x6 |
| Bathroom: | Lower Level 8x5 |
| Laundry: | Main Level 8x8 |
| Utility Room: | Lower Level 16x7 |
| Storage: | Lower Level 13x13 |
Additional Features
Appliances: Dishwasher, Dryer, Microwave, Range, Refrigerator, WasherBasement: Egress Window(s), Finished, Full, Storage Space, Tray Ceiling(s), Walkout
Cooling: Central Air
Fuel: Propane
Sewer: City Sewer/Connected
Water: Private, Well
Roof: Age 8 Years or Less, Asphalt
Electric: Circuit Breakers, 200+ Amp Service
Listing Status
Active - 6 days on market2025-08-14 00:00:06 Date Listed
2025-08-20 09:08:03 Last Update
2025-05-22 21:29:47 Last Photo Update
74 miles from our office
Contact Us About This Listing
info@affinityrealestate.comListed By : Kvale Real Estate
The data relating to real estate for sale on this web site comes in part from the Broker Reciprocity (sm) Program of the Regional Multiple Listing Service of Minnesota, Inc Real estate listings held by brokerage firms other than Affinity Real Estate Inc. are marked with the Broker Reciprocity (sm) logo or the Broker Reciprocity (sm) thumbnail logo (little black house) and detailed information about them includes the name of the listing brokers. The information provided is deemed reliable but not guaranteed. Properties subject to prior sale, change or withdrawal.
©2025 Regional Multiple Listing Service of Minnesota, Inc All rights reserved.
Call Affinity Real Estate • Office: 218-237-3333
Affinity Real Estate Inc.
207 Park Avenue South/PO Box 512
Park Rapids, MN 56470

Hours of Operation: Monday - Friday: 9am - 5pm • Weekends & After Hours: By Appointment

Disclaimer: All real estate information contained herein is provided by sources deemed to be reliable.
We have no reason to doubt its accuracy but we do not guarantee it. All information should be verified.
©2025 Affinity Real Estate Inc. • Licensed in Minnesota • email: info@affinityrealestate.com • webmaster
216.73.216.23

