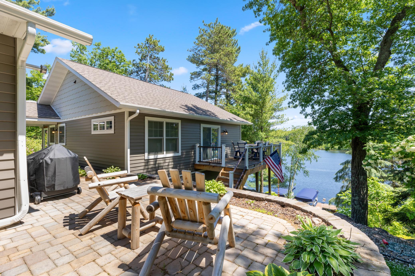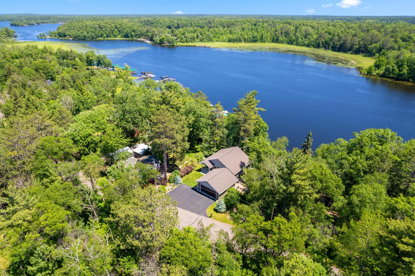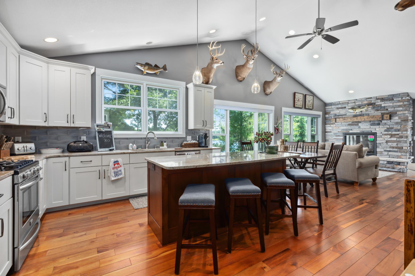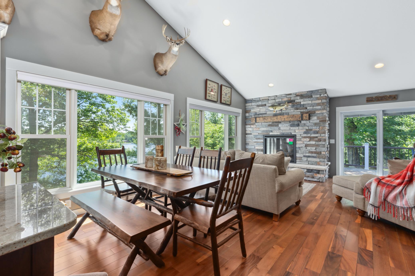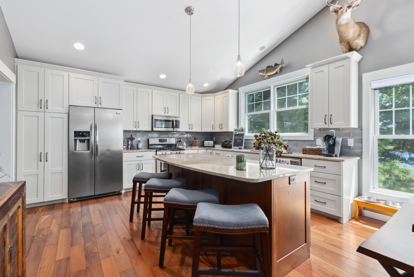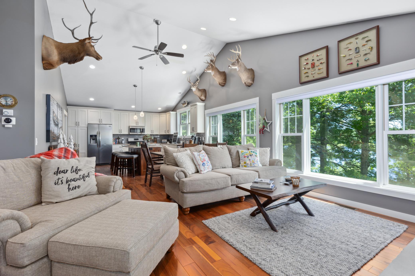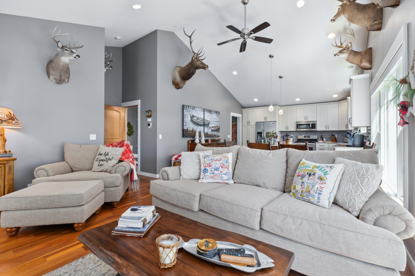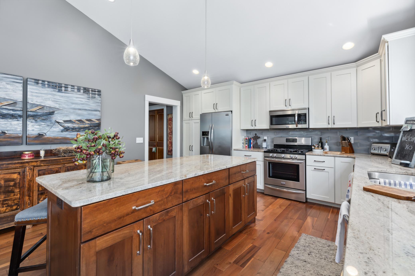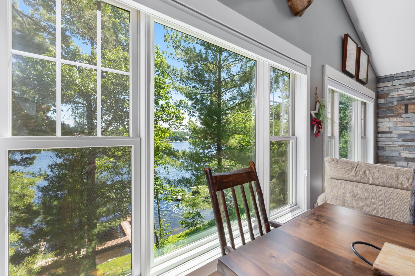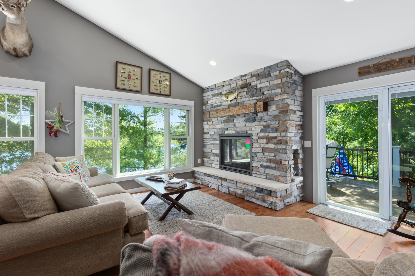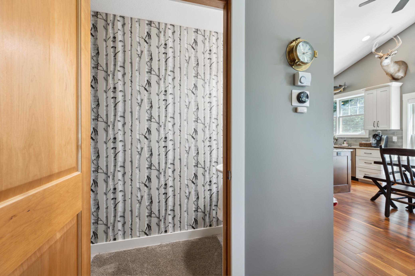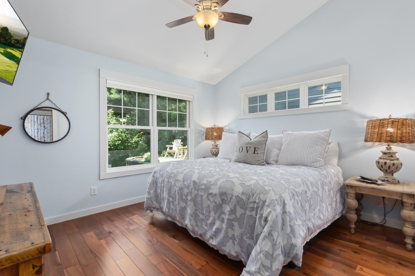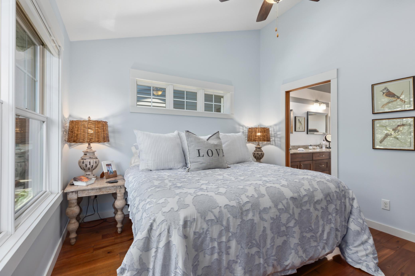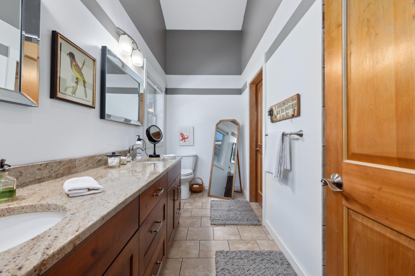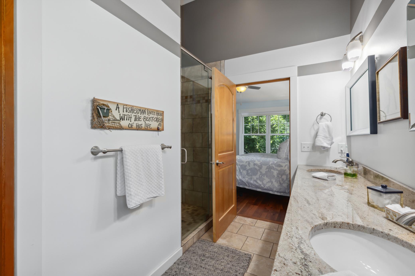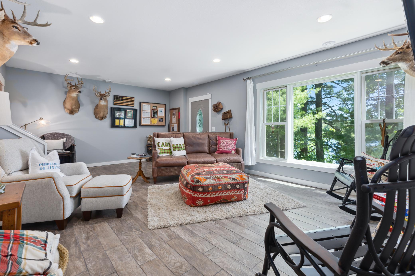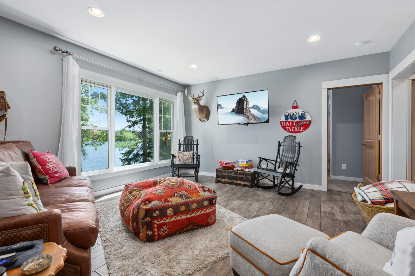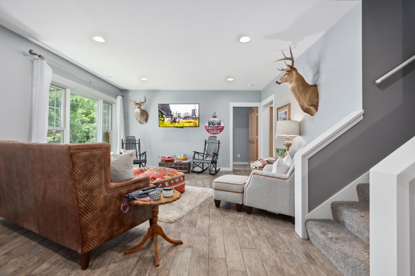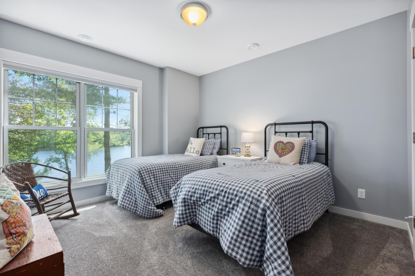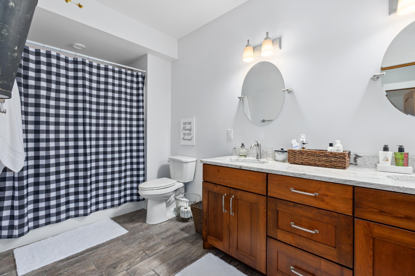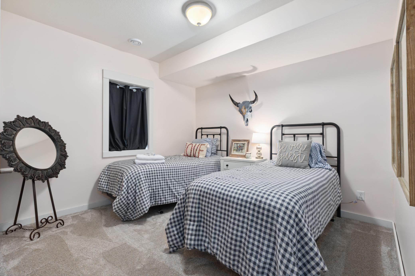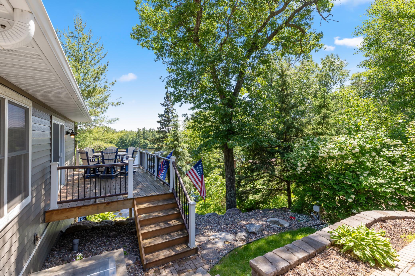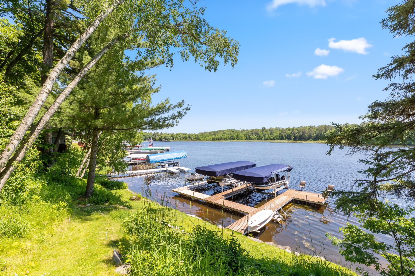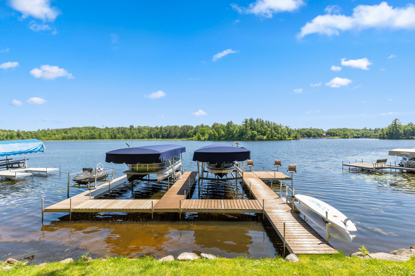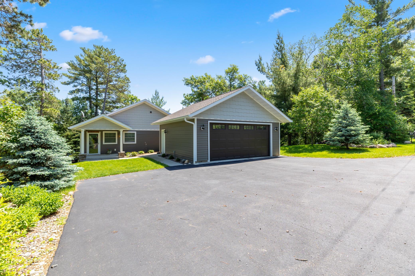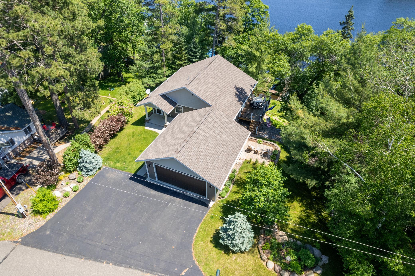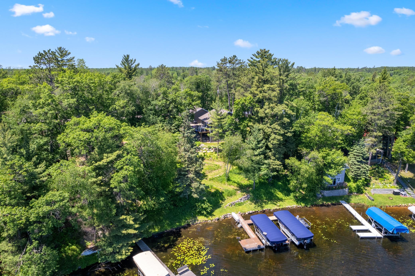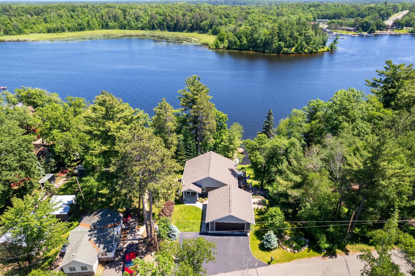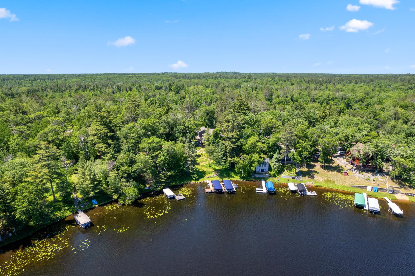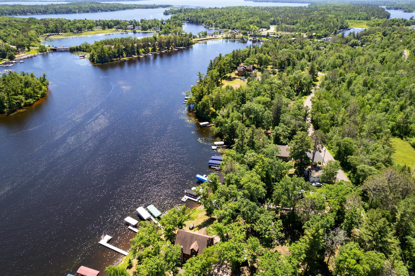
Additional Details
| Year Built: | 2015 |
| Living Area: | 2105 sf |
| Bedrooms: | 3 |
| Bathrooms: | 3 |
| Acres: | 0.4 Acres |
| Lot Dimensions: | 90x167 |
| Garage Spaces: | 2 |
| School District: | 181 |
| Subdivision: | Pine Point |
| County: | Cass |
| Taxes: | $7,008 |
| Taxes With Assessments: | $7,074 |
| Tax Year: | 2025 |
Waterfront Details
| Water Body Name: | Upper Gull |
| Waterfront Features: | Lake Front |
| Waterfront Elevation: | 10-15 |
| Waterfront Feet: | 90 |
| Waterfront Slope: | Gradual |
| Waterfront Road: | No |
| Lake Acres: | 421 |
| Lake Bottom: | Hard, Sand |
| Lake Chain Acres: | 13497 |
| Lake Chain Name: | Gull |
| Lake Depth: | 54 |
| DNR Lake Number: | 11021800 |
Room Details
| Living Room: | Main Level 16x12 |
| Dining Room: | Main Level 16x10 |
| Kitchen: | Main Level 13.5x16 |
| Bedroom 1: | Main Level 11.5x12.3 |
| Family Room: | Lower Level |
| Bedroom 2: | Lower Level 11.2x14 |
| Bedroom 3: | Lower Level 11.5x13 |
| Laundry: | Lower Level 7x9.5 |
| Garage: | Main Level 24x24 |
| Deck: | Main Level 18x10 |
Additional Features
Appliances: Dishwasher, Dryer, Microwave, Range, Refrigerator, Stainless Steel Appliances, Washer, Water Softener OwnedBasement: Daylight/Lookout Windows, Drain Tiled, Drainage System, Egress Window(s), Finished, Full, Concrete, Storage Space, Sump Pump, Walkout
Cooling: Central Air
Fuel: Natural Gas
Sewer: Septic System Compliant - Yes, Tank with Drainage Field
Water: Private, Well
Roof: Asphalt, Pitched
Electric: 200+ Amp Service
Listing Status
Hold - 44 days on market2025-08-19 12:24:22 Date Listed
2025-10-02 14:11:03 Last Update
2025-07-19 21:54:18 Last Photo Update
44 miles from our office
Contact Us About This Listing
info@affinityrealestate.comListed By : Northland Sotheby\'s International Realty
The data relating to real estate for sale on this web site comes in part from the Broker Reciprocity (sm) Program of the Regional Multiple Listing Service of Minnesota, Inc Real estate listings held by brokerage firms other than Affinity Real Estate Inc. are marked with the Broker Reciprocity (sm) logo or the Broker Reciprocity (sm) thumbnail logo (little black house) and detailed information about them includes the name of the listing brokers. The information provided is deemed reliable but not guaranteed. Properties subject to prior sale, change or withdrawal.
©2026 Regional Multiple Listing Service of Minnesota, Inc All rights reserved.
Call Affinity Real Estate • Office: 218-237-3333
Affinity Real Estate Inc.
207 Park Avenue South/PO Box 512
Park Rapids, MN 56470

Hours of Operation: Monday - Friday: 9am - 5pm • Weekends & After Hours: By Appointment

Disclaimer: All real estate information contained herein is provided by sources deemed to be reliable.
We have no reason to doubt its accuracy but we do not guarantee it. All information should be verified.
©2026 Affinity Real Estate Inc. • Licensed in Minnesota • email: info@affinityrealestate.com • webmaster
216.73.216.213

