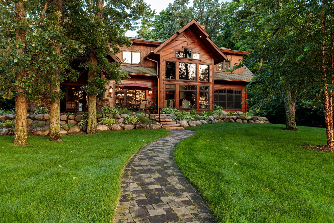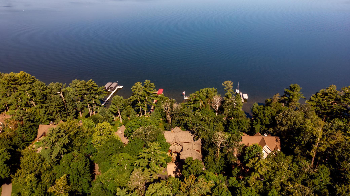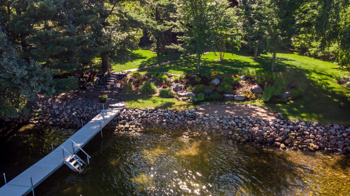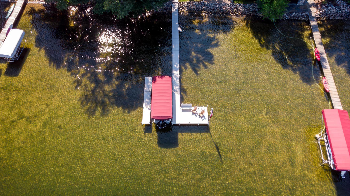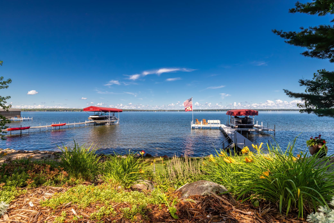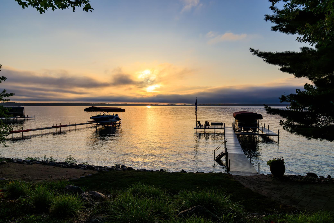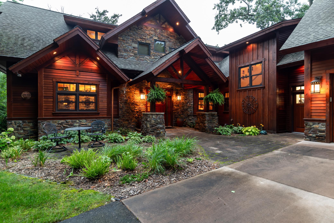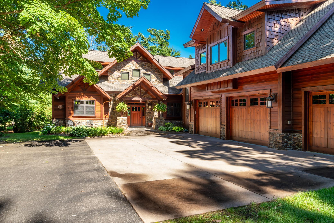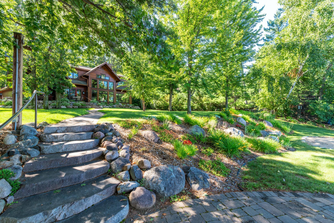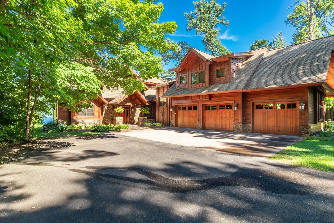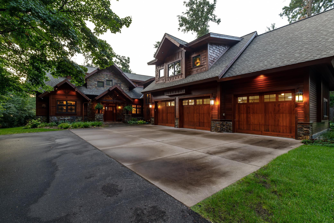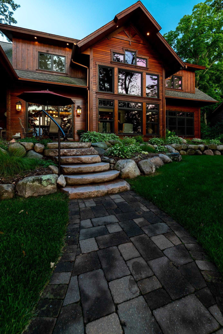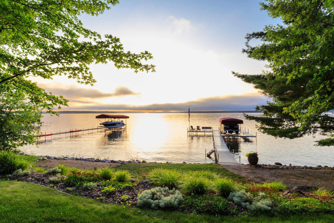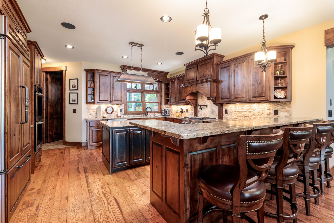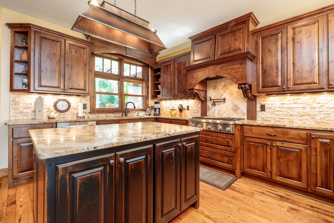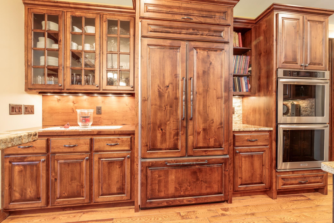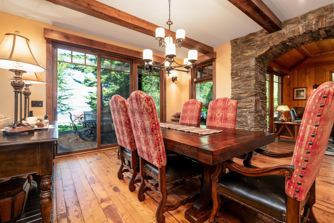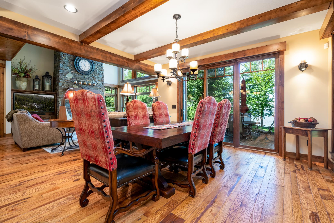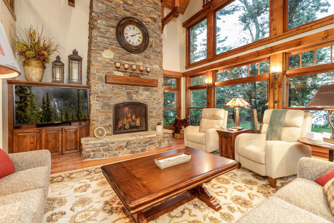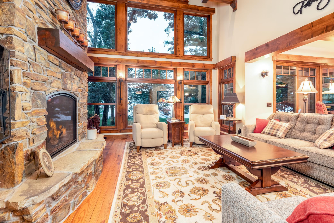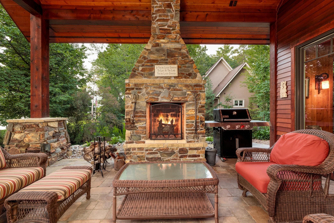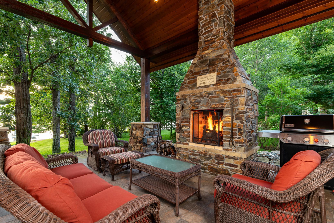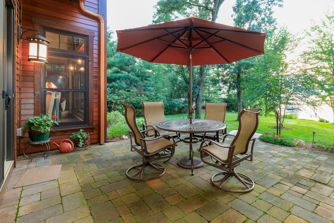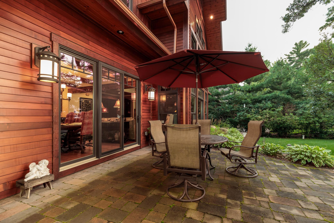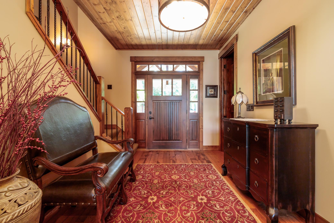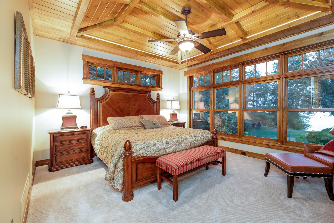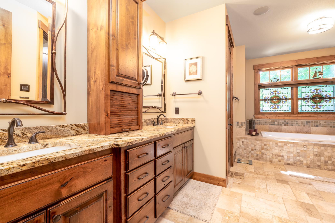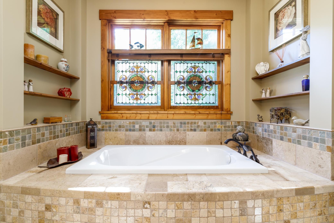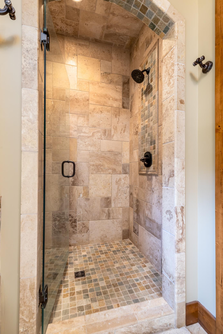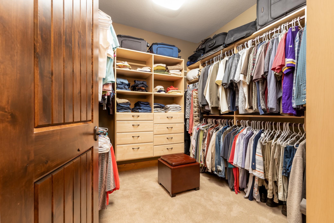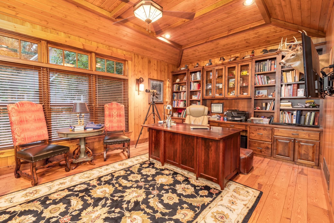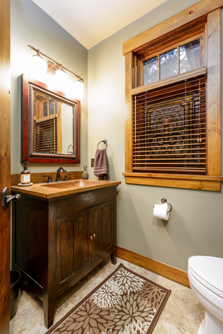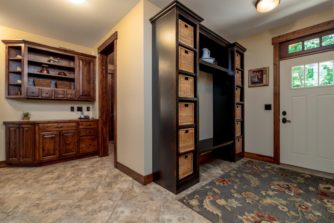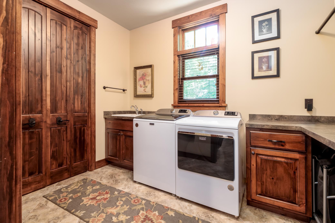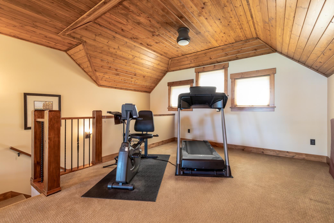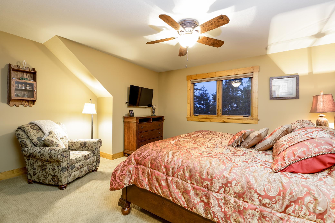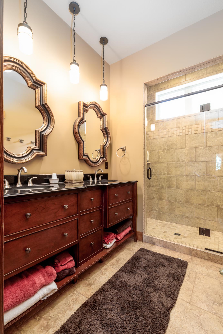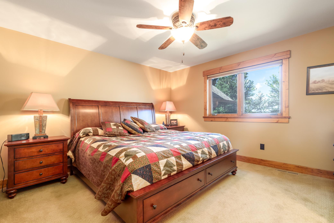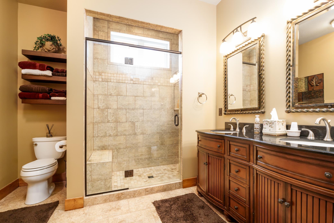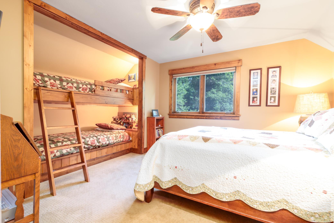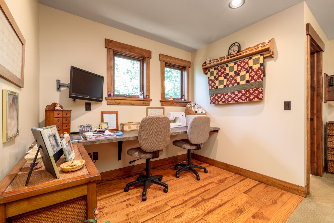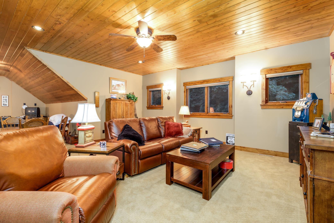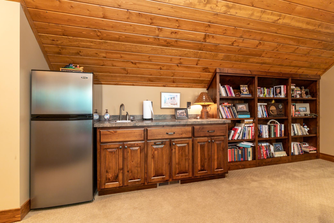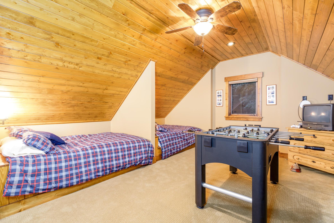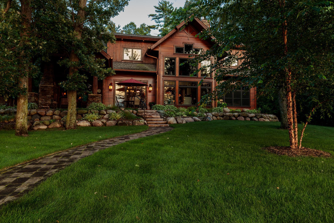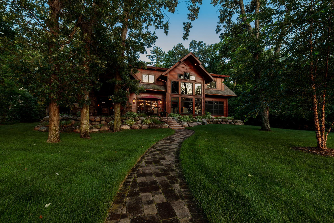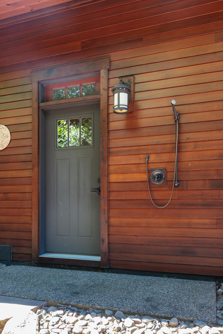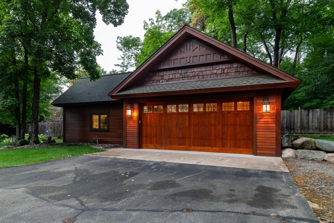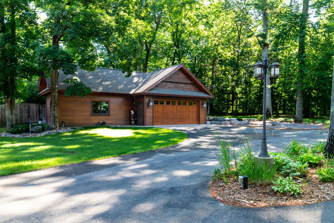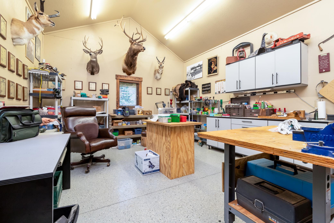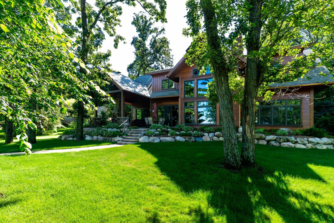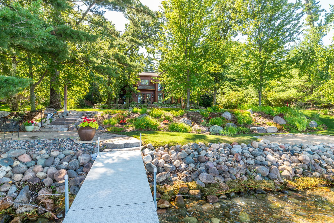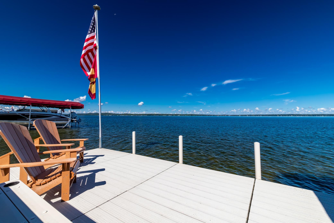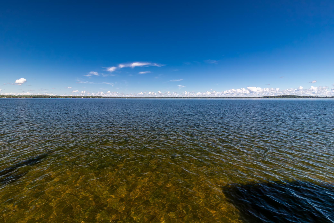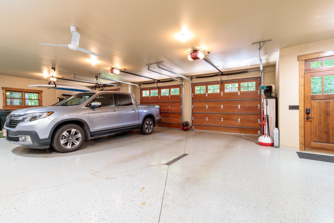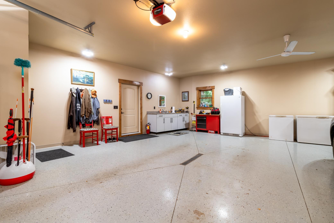
Additional Details
| Year Built: | 2013 |
| Living Area: | 5062 sf |
| Bedrooms: | 4 |
| Bathrooms: | 6 |
| Acres: | 1.1 Acres |
| Lot Dimensions: | 100x459x100x463 |
| Garage Spaces: | 5 |
| School District: | 181 |
| Subdivision: | St Colombo |
| County: | Crow Wing |
| Taxes: | $20,402 |
| Taxes With Assessments: | $20,402 |
| Tax Year: | 2024 |
Waterfront Details
| Water Body Name: | Gull |
| Waterfront Features: | Lake Front |
| Waterfront Elevation: | 0-4 |
| Waterfront Feet: | 100 |
| Waterfront Slope: | Gradual |
| Waterfront Road: | No |
| Lake Acres: | 10010 |
| Lake Bottom: | Sand, Excellent Sand |
| Lake Chain Acres: | 13497 |
| Lake Chain Name: | Gull |
| Lake Depth: | 80 |
| DNR Lake Number: | 11030500 |
Room Details
| Kitchen: | Main Level 16.4x14.3 |
| Dining Room: | Main Level 17.6x15 |
| Living Room: | Main Level 16.6x17.4 |
| Den: | Main Level 20.10x13.8 |
| Bedroom 1: | Main Level 14.4x16.3 |
| Primary Bathroom: | Main Level 14x20.7 |
| Foyer: | Main Level 7.4x16.4 |
| Laundry: | Main Level 13.10x8.2 |
| Bedroom 2: | Upper Level 13.10x14.2 |
| Bedroom 3: | Upper Level 12.11x14 |
| Bedroom 4: | Upper Level 16.10x11.5 |
| Bonus Room: | Upper Level 40x30 |
| Exercise Room: | Upper Level 12.7x13 |
Additional Features
Appliances: Air-To-Air Exchanger, Cooktop, Dishwasher, Double Oven, Dryer, Gas Water Heater, Microwave, Refrigerator, Washer, Water Softener OwnedBasement: Block, Crawl Space, Partial, Storage Space, Unfinished
Cooling: Central Air
Fuel: Natural Gas
Sewer: Private Sewer, Tank with Drainage Field
Water: Submersible - 4 Inch, Drilled, Well
Other Buildings: Additional Garage
Roof: Asphalt, Pitched
Electric: Circuit Breakers, 200+ Amp Service
Listing Status
Pending - 1 day on market2025-08-22 00:00:05 Date Listed
2025-08-23 18:48:03 Last Update
2025-08-17 05:59:14 Last Photo Update
48 miles from our office
Contact Us About This Listing
info@affinityrealestate.comListed By : Edina Realty, Inc.
The data relating to real estate for sale on this web site comes in part from the Broker Reciprocity (sm) Program of the Regional Multiple Listing Service of Minnesota, Inc Real estate listings held by brokerage firms other than Affinity Real Estate Inc. are marked with the Broker Reciprocity (sm) logo or the Broker Reciprocity (sm) thumbnail logo (little black house) and detailed information about them includes the name of the listing brokers. The information provided is deemed reliable but not guaranteed. Properties subject to prior sale, change or withdrawal.
©2025 Regional Multiple Listing Service of Minnesota, Inc All rights reserved.
Call Affinity Real Estate • Office: 218-237-3333
Affinity Real Estate Inc.
207 Park Avenue South/PO Box 512
Park Rapids, MN 56470

Hours of Operation: Monday - Friday: 9am - 5pm • Weekends & After Hours: By Appointment

Disclaimer: All real estate information contained herein is provided by sources deemed to be reliable.
We have no reason to doubt its accuracy but we do not guarantee it. All information should be verified.
©2025 Affinity Real Estate Inc. • Licensed in Minnesota • email: info@affinityrealestate.com • webmaster
216.73.216.132

