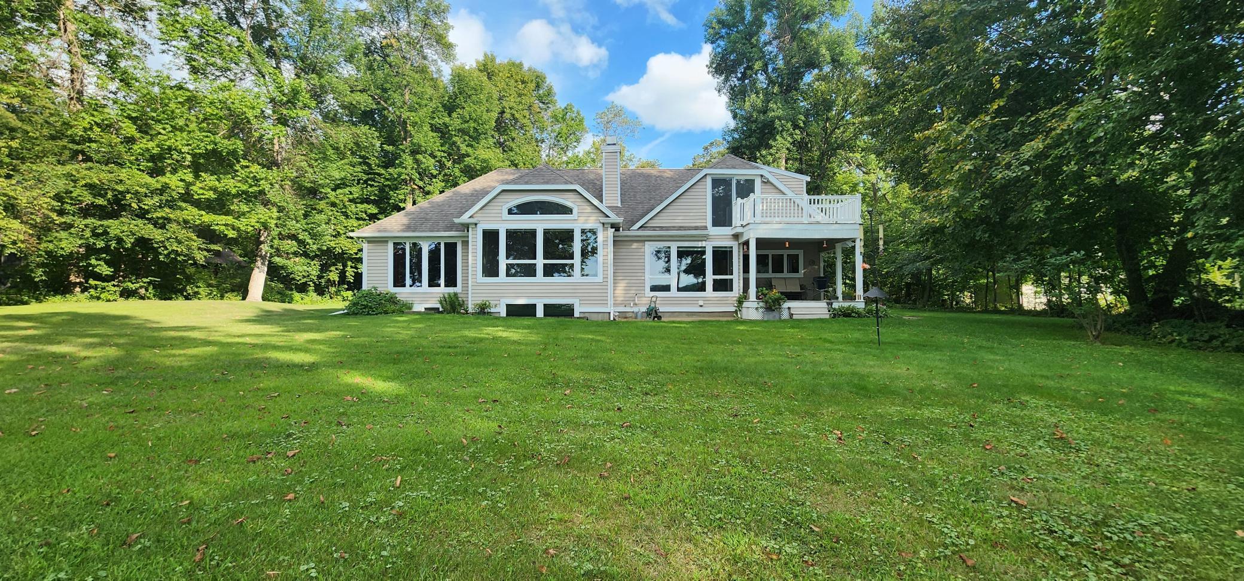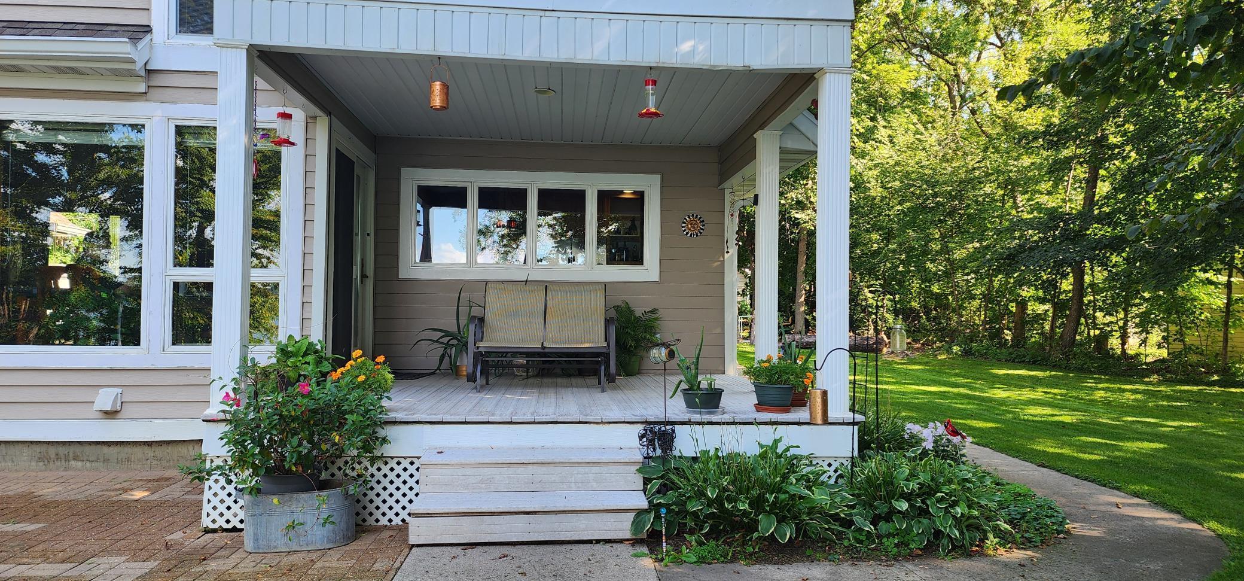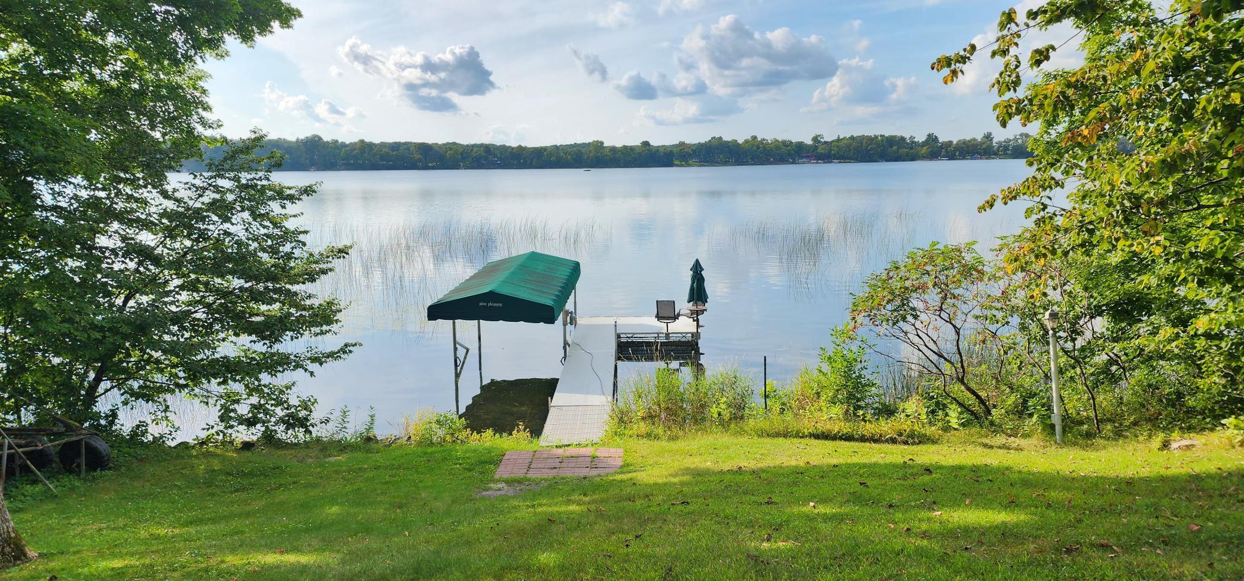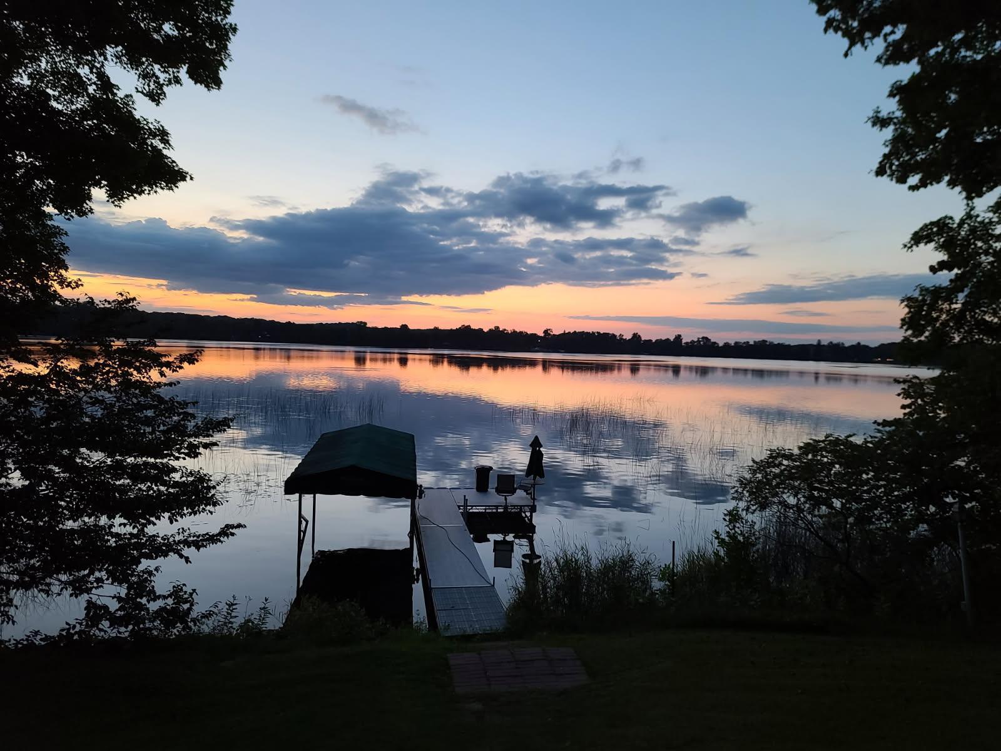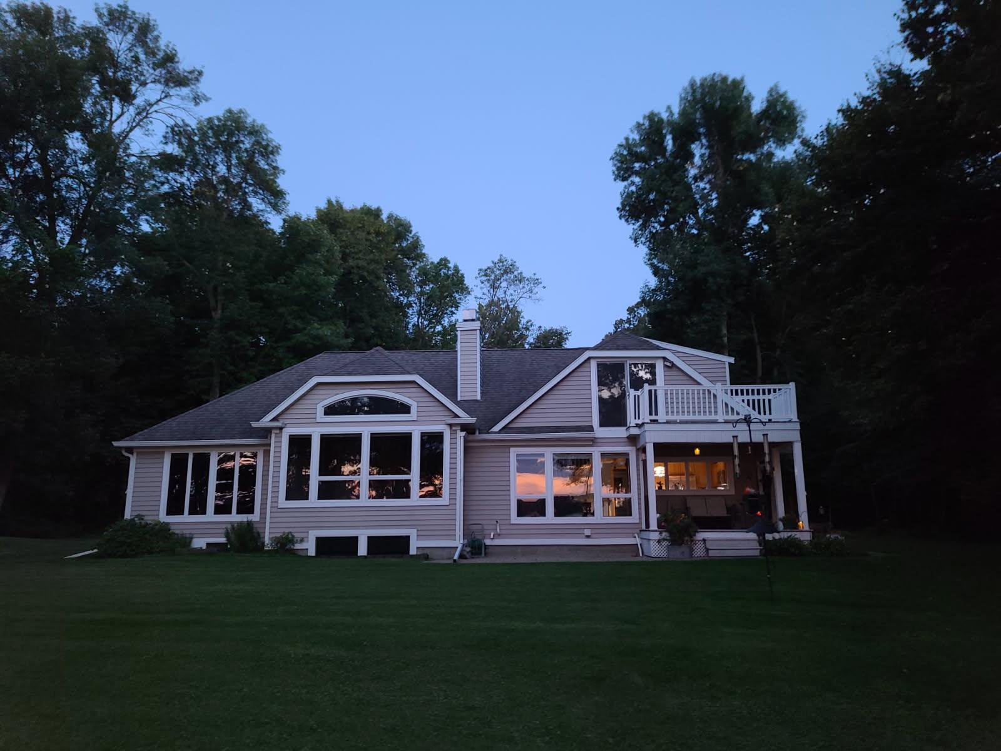
Additional Details
| Year Built: | 1997 |
| Living Area: | 3968 sf |
| Bedrooms: | 4 |
| Bathrooms: | 3 |
| Acres: | 1.43 Acres |
| Lot Dimensions: | 1.43 acres |
| Garage Spaces: | 4 |
| School District: | 23 |
| Subdivision: | Oak Ridge Estates 2nd Add |
| County: | Otter Tail |
| Taxes: | $4,774 |
| Taxes With Assessments: | $4,774 |
| Tax Year: | 2025 |
Waterfront Details
| Water Body Name: | Wimer |
| Waterfront Features: | Lake Front |
| Waterfront Elevation: | 4-10 |
| Lake Acres: | 292 |
| Lake Bottom: | Hard, Sand |
| Lake Depth: | 58 |
| DNR Lake Number: | 56035500 |
Room Details
| Living Room: | Main Level 18x15 |
| Dining Room: | Main Level 15x15 |
| Kitchen: | Main Level 13x13 |
| Bedroom 1: | Main Level 14x17 |
| Primary Bathroom: | Main Level 12x12 |
| Foyer: | Main Level 8x14 |
| Laundry: | Main Level 8x17 |
| Bathroom: | Main Level 8x8 |
| Bonus Room: | Upper Level 15x14 |
| Office: | Upper Level 10x12 |
| Bedroom 2: | Upper Level 12x12 |
| Bedroom 3: | Lower Level 11x13.5 |
| Bedroom 4: | Lower Level 13x13.5 |
| Bathroom: | Lower Level 9.5x12 |
| Family Room: | Lower Level 17x25 |
| Bar/Wet Bar Room: | Lower Level 8x7 |
| Sauna: | Lower Level 6x7.5 |
| Utility Room: | Lower Level |
Additional Features
Appliances: Microwave, Range, RefrigeratorBasement: Egress Window(s), Finished, Full, Tile Shower
Cooling: Central Air
Fuel: Electric, Propane
Sewer: Private Sewer, Septic System Compliant - Yes, Tank with Drainage Field
Water: Drilled, Private, Shared System, Well
Other Buildings: Additional Garage
Roof: Asphalt
Listing Status
Active - 23 days on market2025-09-07 13:56:49 Date Listed
2025-09-30 12:16:03 Last Update
2025-08-01 21:46:34 Last Photo Update
35 miles from our office
Contact Us About This Listing
info@affinityrealestate.comListed By : eXp Realty
The data relating to real estate for sale on this web site comes in part from the Broker Reciprocity (sm) Program of the Regional Multiple Listing Service of Minnesota, Inc Real estate listings held by brokerage firms other than Affinity Real Estate Inc. are marked with the Broker Reciprocity (sm) logo or the Broker Reciprocity (sm) thumbnail logo (little black house) and detailed information about them includes the name of the listing brokers. The information provided is deemed reliable but not guaranteed. Properties subject to prior sale, change or withdrawal.
©2025 Regional Multiple Listing Service of Minnesota, Inc All rights reserved.
Call Affinity Real Estate • Office: 218-237-3333
Affinity Real Estate Inc.
207 Park Avenue South/PO Box 512
Park Rapids, MN 56470

Hours of Operation: Monday - Friday: 9am - 5pm • Weekends & After Hours: By Appointment

Disclaimer: All real estate information contained herein is provided by sources deemed to be reliable.
We have no reason to doubt its accuracy but we do not guarantee it. All information should be verified.
©2025 Affinity Real Estate Inc. • Licensed in Minnesota • email: info@affinityrealestate.com • webmaster
216.73.216.114

