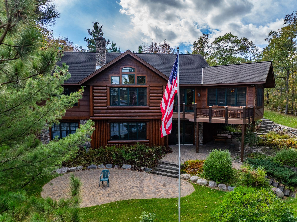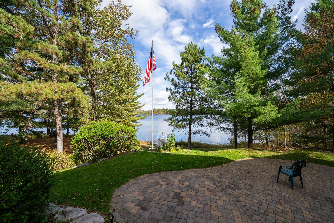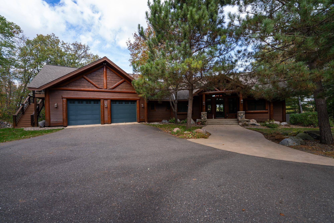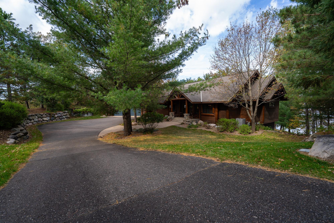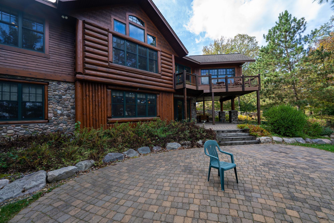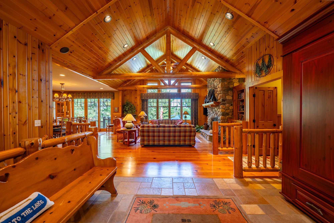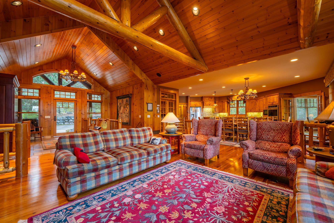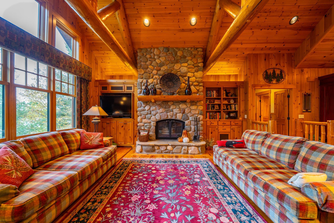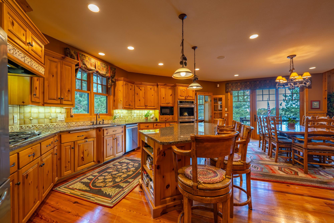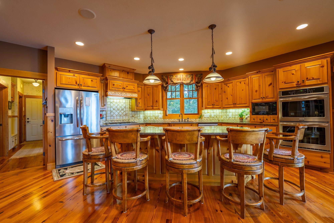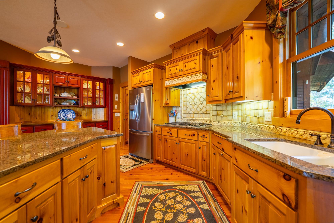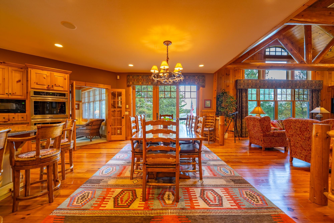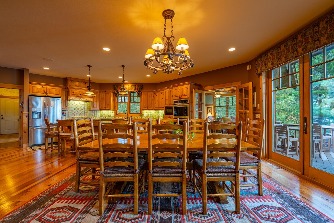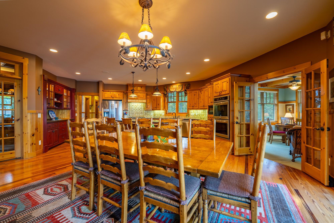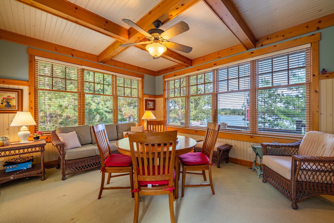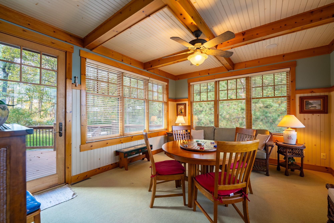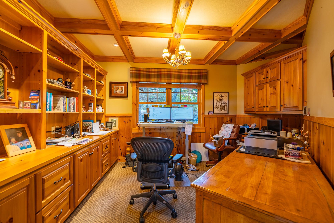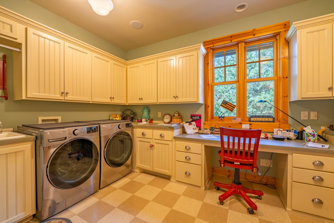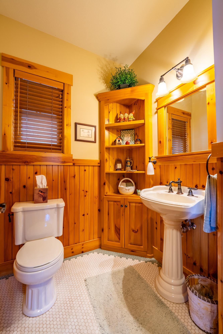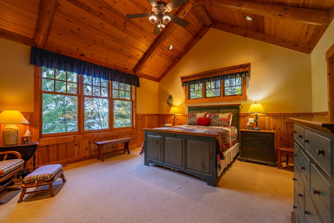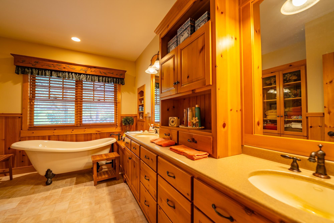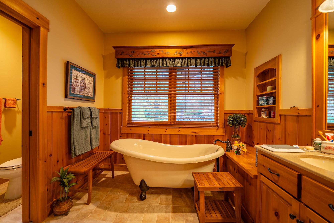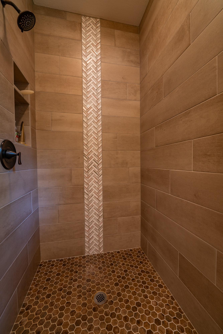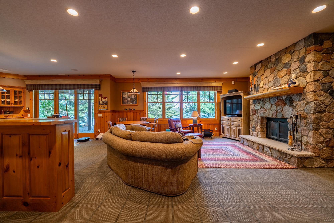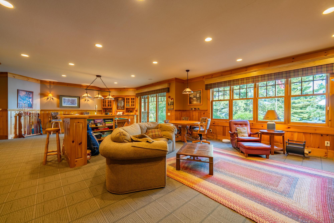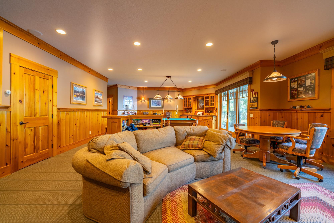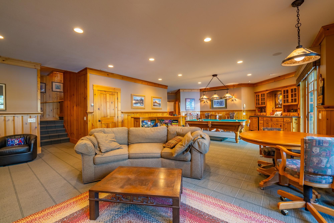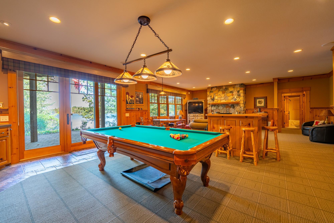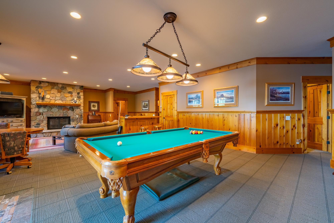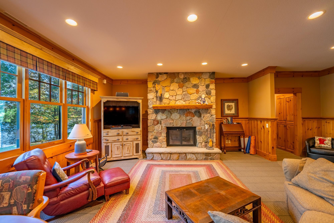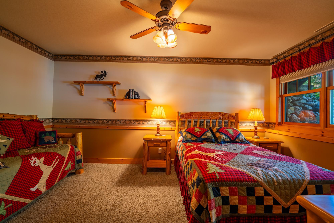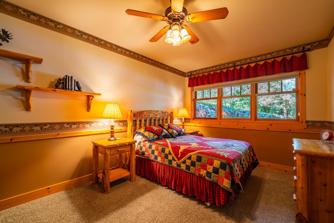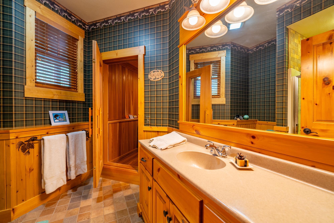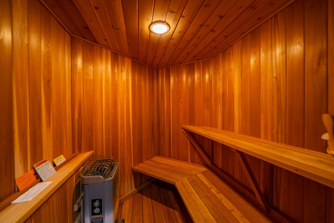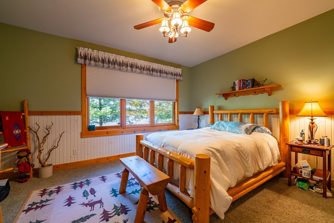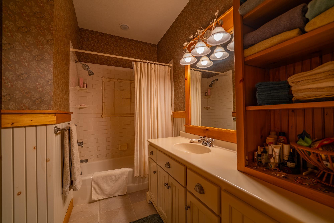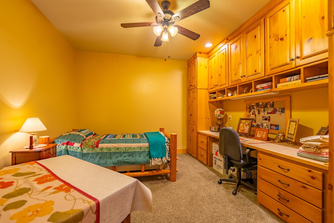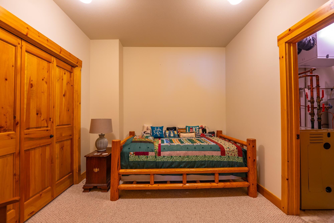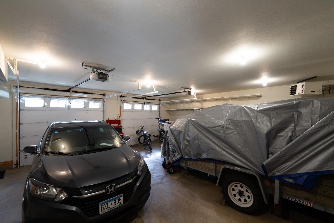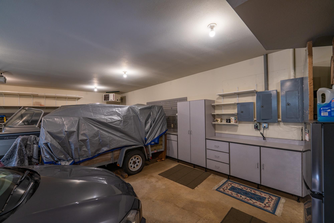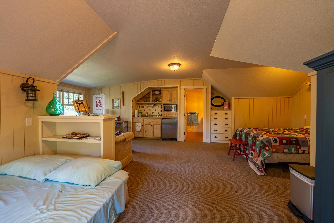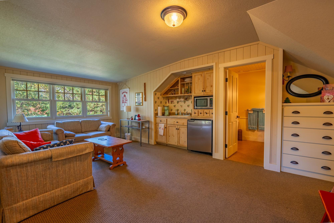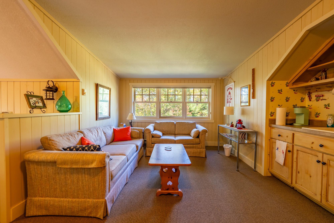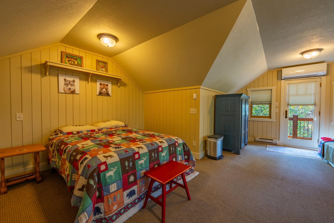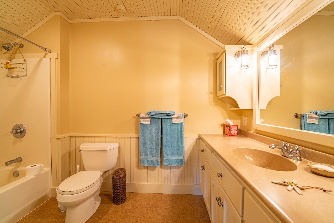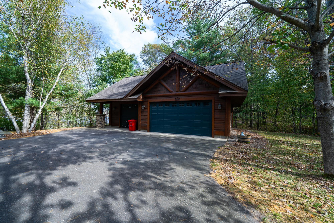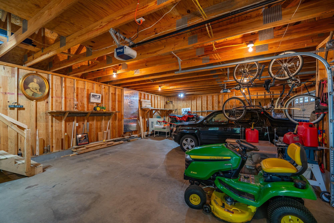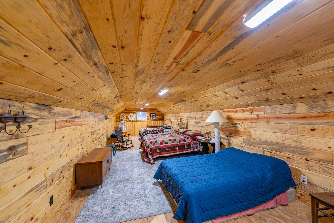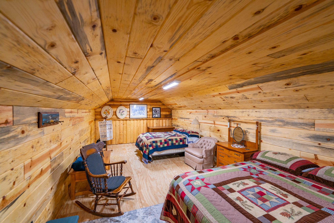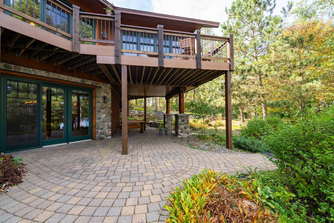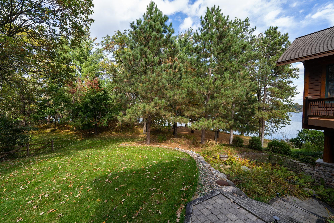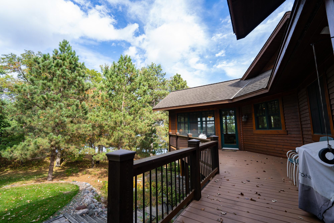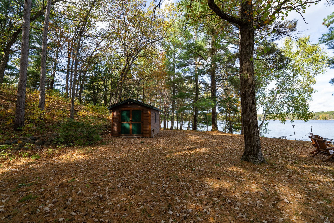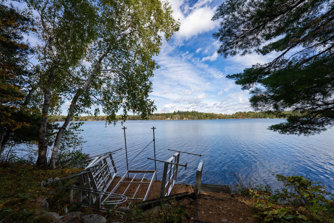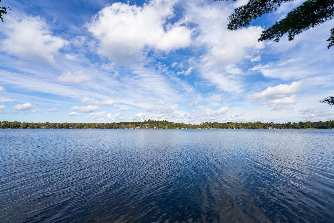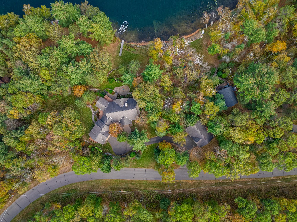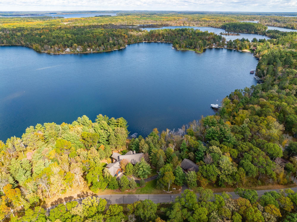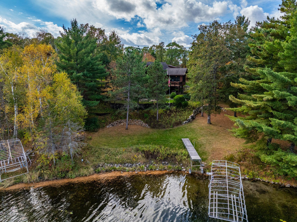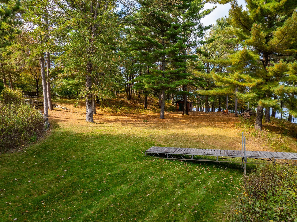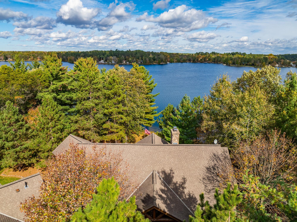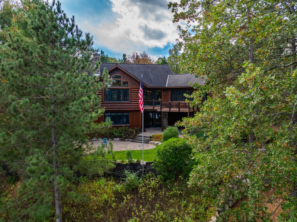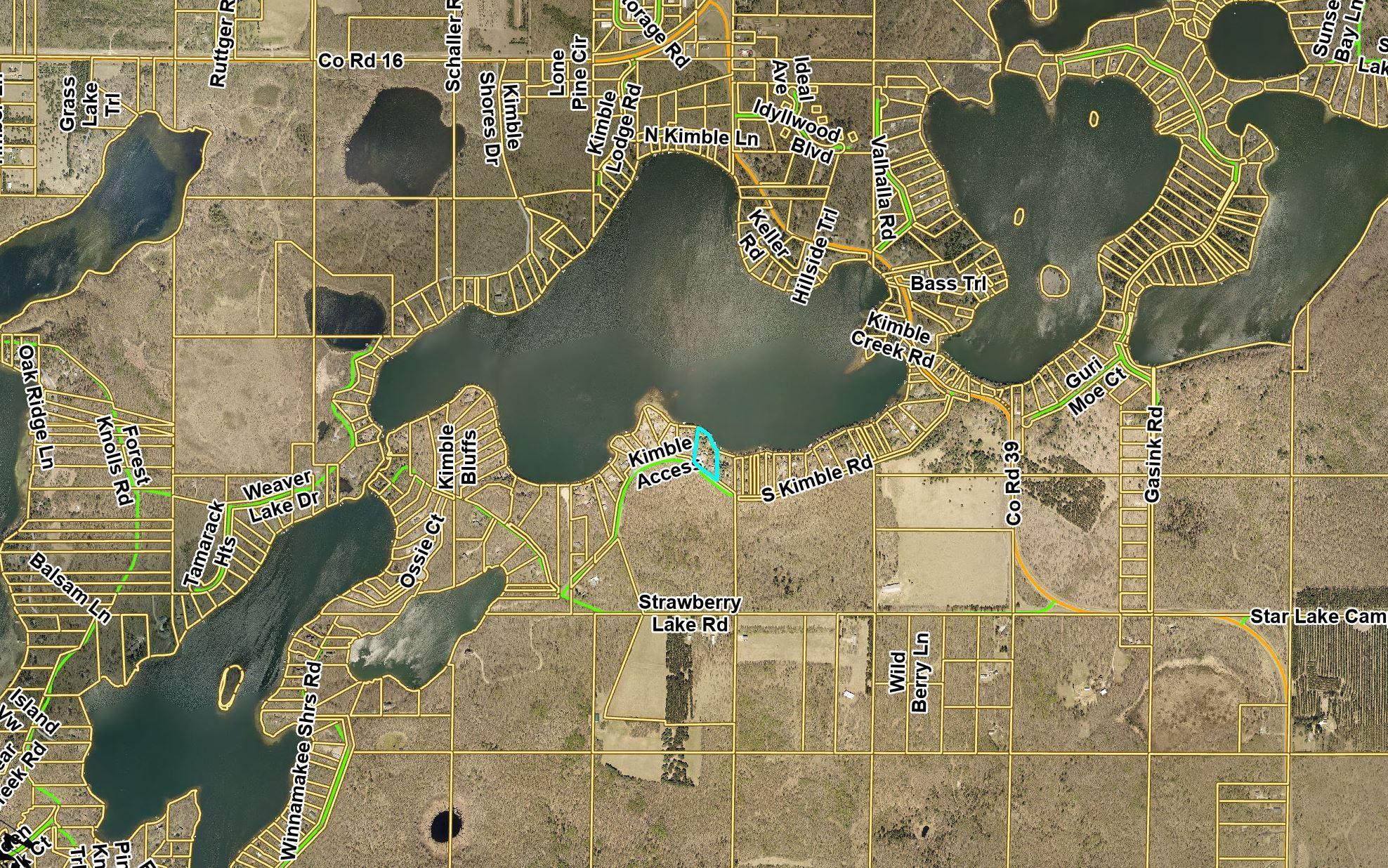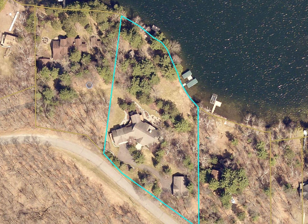
Additional Details
| Year Built: | 2002 |
| Living Area: | 4796 sf |
| Bedrooms: | 4 |
| Bathrooms: | 5 |
| Acres: | 1.59 Acres |
| Lot Dimensions: | 256 x 281 x 272 x 307 |
| Garage Spaces: | 5 |
| School District: | 186 |
| County: | Crow Wing |
| Taxes: | $7,468 |
| Taxes With Assessments: | $7,618 |
| Tax Year: | 2025 |
Waterfront Details
| Water Body Name: | Kimball |
| Waterfront Features: | Dock, Lake Front, Lake View |
| Waterfront Elevation: | 15-26 |
| Waterfront Feet: | 183 |
| Waterfront Slope: | Gradual |
| Waterfront Road: | No |
| Lake Acres: | 189 |
| Lake Bottom: | Sand, Weeds |
| Lake Chain Acres: | 1190 |
| Lake Chain Name: | Ossawinnamakee |
| Lake Depth: | 77 |
| DNR Lake Number: | 18036100 |
Room Details
| Living Room: | Main Level 20' x 22' |
| Dining Room: | Main Level 14' x 18' |
| Kitchen: | Main Level 14' x 22' |
| Sun Room: | Main Level 14' x 16' |
| Office: | Main Level 13' x 13' |
| Bedroom 1: | Main Level 16' x 16' |
| Bedroom 2: | Lower Level 14' x 14' |
| Bedroom 3: | Lower Level 12' x 18' |
| Bedroom 4: | Upper Level 10' x 10' |
| Recreation Room: | Lower Level 12' x 20' |
| Family Room: | Lower Level 22' x 24' |
| Hobby Room: | Lower Level 12' x 13' |
| Laundry: | Main Level 9' x 14' |
Additional Features
Appliances: Air-To-Air Exchanger, Cooktop, Dishwasher, Disposal, Double Oven, Dryer, Exhaust Fan, Gas Water Heater, Microwave, Refrigerator, Stainless Steel Appliances, Washer, Water Softener OwnedBasement: Egress Window(s), Finished, Full, Concrete, Storage Space, Walkout
Cooling: Central Air, Ductless Mini-Split
Fuel: Natural Gas
Fencing: Split Rail
Sewer: Private Sewer, Tank with Drainage Field
Water: Submersible - 4 Inch, Drilled, Private, Well
Other Buildings: Additional Garage, Storage Shed
Roof: Age Over 8 Years, Asphalt, Pitched
Electric: 200+ Amp Service
Listing Status
Pending - 10 days on market2025-10-10 13:37:38 Date Listed
2025-10-20 11:17:03 Last Update
2025-10-02 16:59:53 Last Photo Update
45 miles from our office
Contact Us About This Listing
info@affinityrealestate.comListed By : Larson Group Real Estate/Kelle
The data relating to real estate for sale on this web site comes in part from the Broker Reciprocity (sm) Program of the Regional Multiple Listing Service of Minnesota, Inc Real estate listings held by brokerage firms other than Affinity Real Estate Inc. are marked with the Broker Reciprocity (sm) logo or the Broker Reciprocity (sm) thumbnail logo (little black house) and detailed information about them includes the name of the listing brokers. The information provided is deemed reliable but not guaranteed. Properties subject to prior sale, change or withdrawal.
©2025 Regional Multiple Listing Service of Minnesota, Inc All rights reserved.
Call Affinity Real Estate • Office: 218-237-3333
Affinity Real Estate Inc.
207 Park Avenue South/PO Box 512
Park Rapids, MN 56470

Hours of Operation: Monday - Friday: 9am - 5pm • Weekends & After Hours: By Appointment

Disclaimer: All real estate information contained herein is provided by sources deemed to be reliable.
We have no reason to doubt its accuracy but we do not guarantee it. All information should be verified.
©2025 Affinity Real Estate Inc. • Licensed in Minnesota • email: info@affinityrealestate.com • webmaster
216.73.216.91

