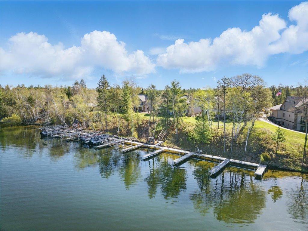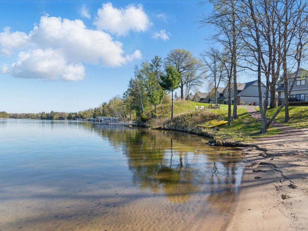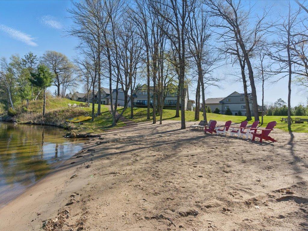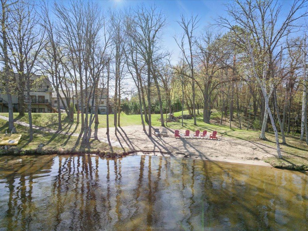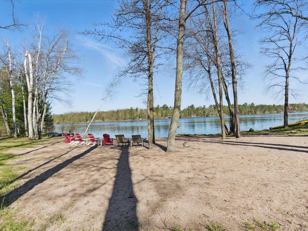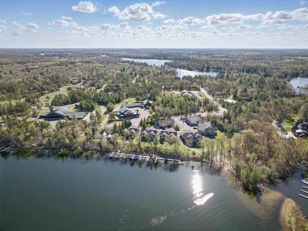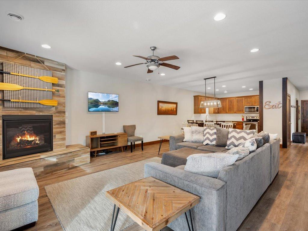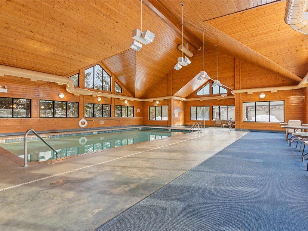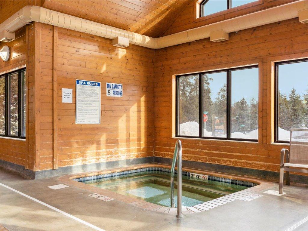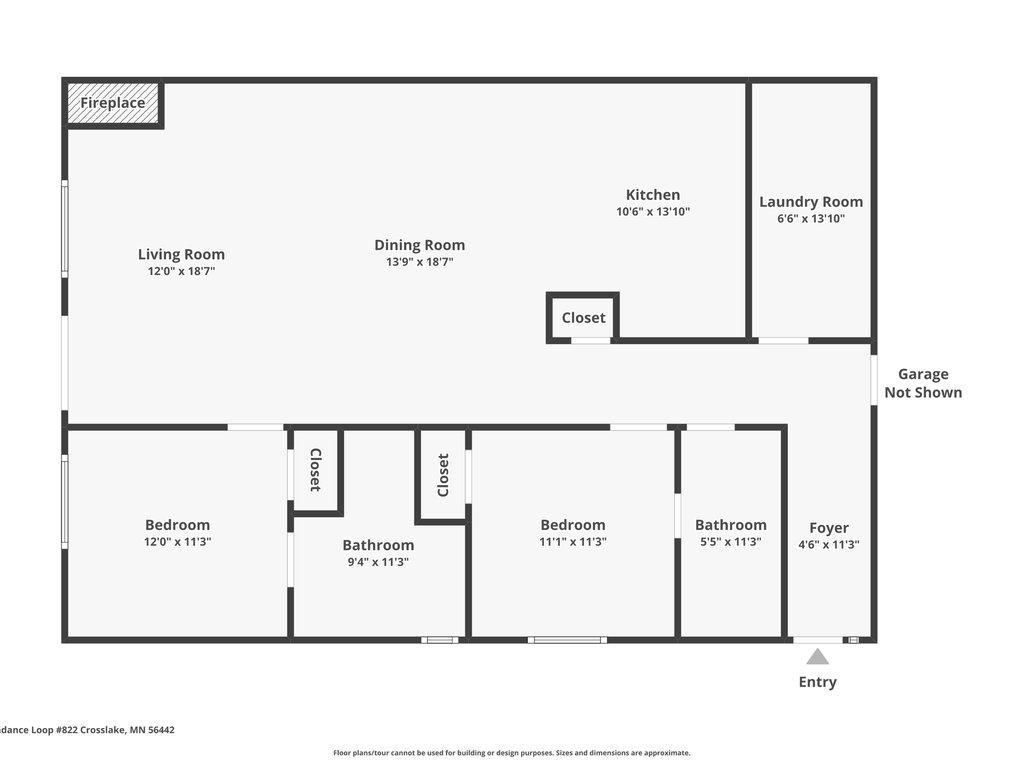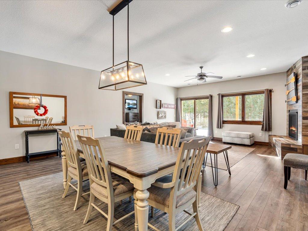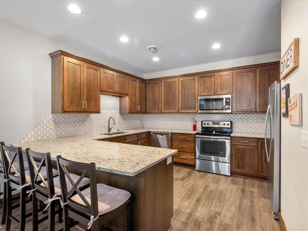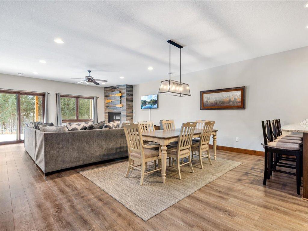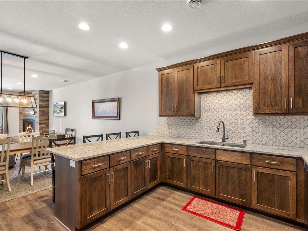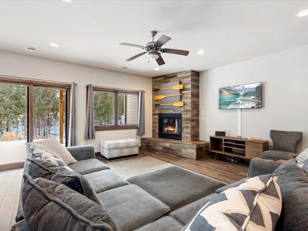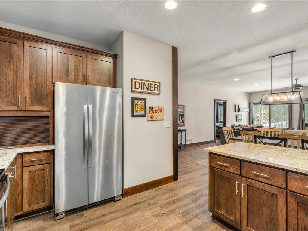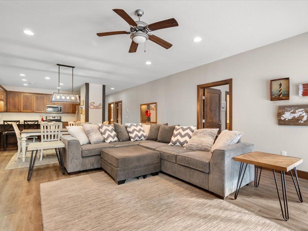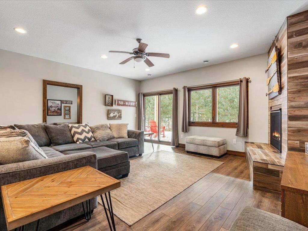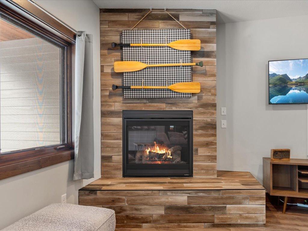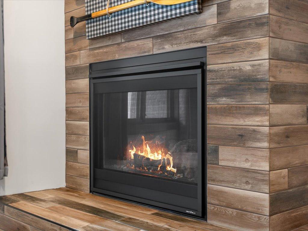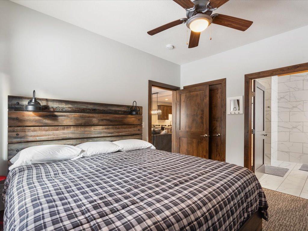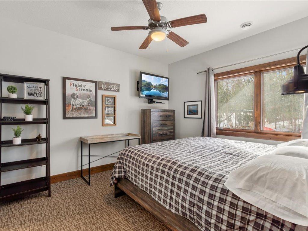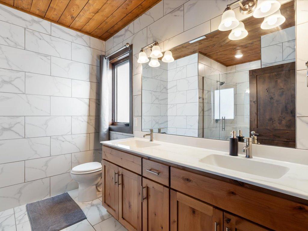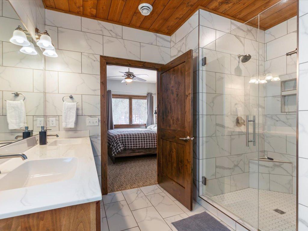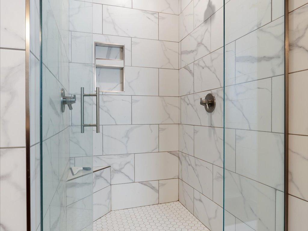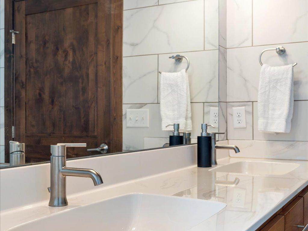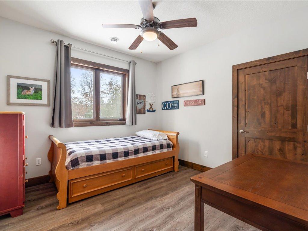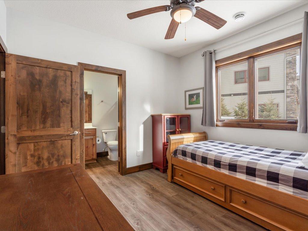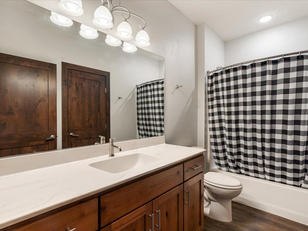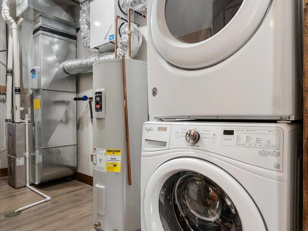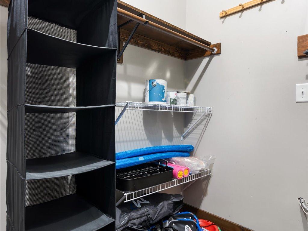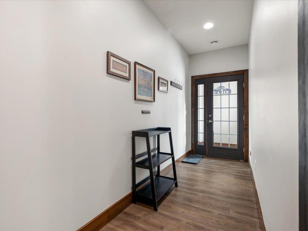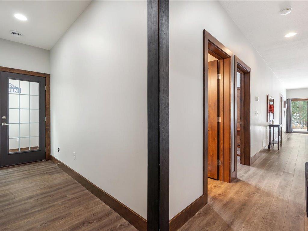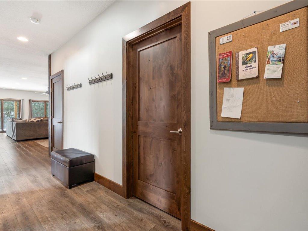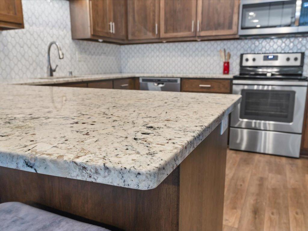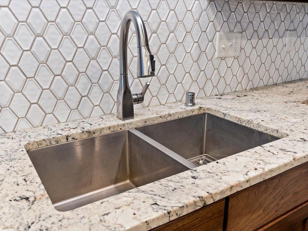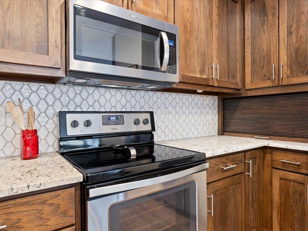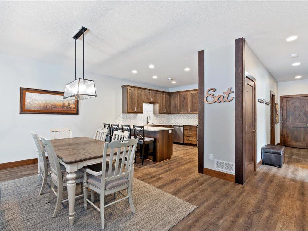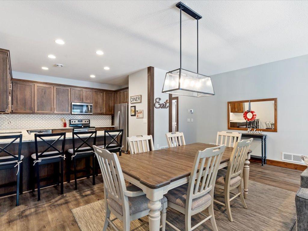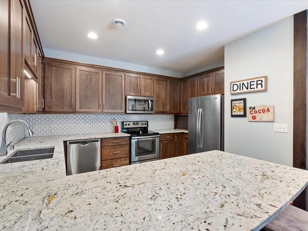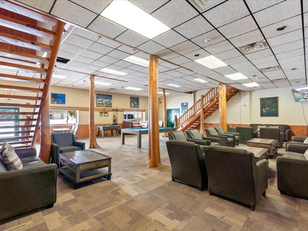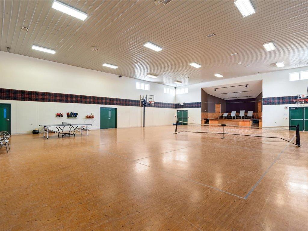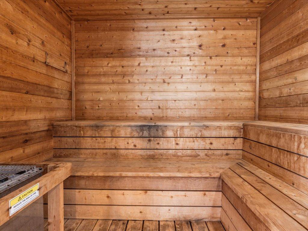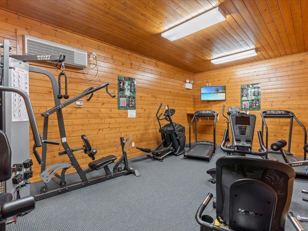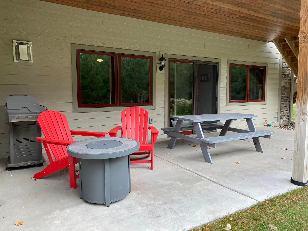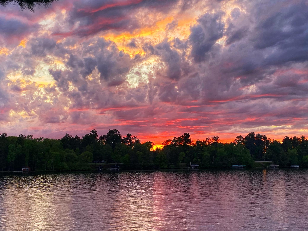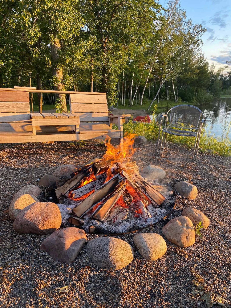
Additional Details
| Year Built: | 2018 |
| Living Area: | 1212 sf |
| Bedrooms: | 2 |
| Bathrooms: | 2 |
| Acres: | 0.05 Acres |
| Lot Dimensions: | Irregular |
| Garage Spaces: | 1 |
| School District: | 186 |
| Subdivision: | Sundance Ridge Condos |
| County: | Crow Wing |
| Taxes: | $3,600 |
| Taxes With Assessments: | $3,600 |
| Tax Year: | 2025 |
| Association Fee: | $695 Monthly |
Waterfront Details
| Water Body Name: | Cross Lake Reservoir |
| Waterfront Features: | Lake Front, Lake View |
| Waterfront Elevation: | 10-15 |
| Waterfront Feet: | 1400 |
| Waterfront Slope: | Gradual |
| Waterfront Road: | No |
| Lake Acres: | 1815 |
| Lake Bottom: | Sand |
| Lake Chain Acres: | 14442 |
| Lake Chain Name: | Whitefish |
| Lake Depth: | 84 |
| DNR Lake Number: | 18031200 |
Room Details
| Kitchen: | Lower Level 12x14 |
| Bedroom 1: | Lower Level 11x12 |
| Dining Room: | Lower Level 18.5x10.5 |
| Living Room: | Lower Level 18x17 |
| Bathroom: | Lower Level 9.5x6 |
| Bathroom: | Lower Level 11x5.5 |
| Bedroom 2: | Lower Level 11x11 |
| Utility Room: | Lower Level 13.9x6.8 |
| Other Room: | Lower Level 30x44.4 |
| Patio: | Lower Level 25.5x11.5 |
Additional Features
Appliances: Air-To-Air Exchanger, Cooktop, Dishwasher, Disposal, Dryer, Electric Water Heater, Exhaust Fan, Microwave, Range, Refrigerator, Stainless Steel Appliances, WasherBasement: Full
Cooling: Central Air
Fuel: Natural Gas
Sewer: City Sewer/Connected
Water: City Water/Connected
Assoc Fee Includes: Beach Access, Cable TV, Dock, Internet, Lawn Care, Maintenance Grounds, Recreation Facility, Trash, Security, Shared Amenities, Snow Removal
Pool: Below Ground, Heated, Indoor, Shared
Other Buildings: Hot Tub, Pool House
Pool: Below Ground, Heated, Indoor, Shared
Roof: Age 8 Years or Less
Electric: Circuit Breakers
Listing Status
Active - 1 day on market2025-11-18 09:32:40 Date Listed
2025-11-19 13:27:04 Last Update
2025-11-19 13:23:56 Last Photo Update
48 miles from our office
Contact Us About This Listing
info@affinityrealestate.comListed By : eXp Realty
The data relating to real estate for sale on this web site comes in part from the Broker Reciprocity (sm) Program of the Regional Multiple Listing Service of Minnesota, Inc Real estate listings held by brokerage firms other than Affinity Real Estate Inc. are marked with the Broker Reciprocity (sm) logo or the Broker Reciprocity (sm) thumbnail logo (little black house) and detailed information about them includes the name of the listing brokers. The information provided is deemed reliable but not guaranteed. Properties subject to prior sale, change or withdrawal.
©2025 Regional Multiple Listing Service of Minnesota, Inc All rights reserved.
Call Affinity Real Estate • Office: 218-237-3333
Affinity Real Estate Inc.
207 Park Avenue South/PO Box 512
Park Rapids, MN 56470

Hours of Operation: Monday - Friday: 9am - 5pm • Weekends & After Hours: By Appointment

Disclaimer: All real estate information contained herein is provided by sources deemed to be reliable.
We have no reason to doubt its accuracy but we do not guarantee it. All information should be verified.
©2025 Affinity Real Estate Inc. • Licensed in Minnesota • email: info@affinityrealestate.com • webmaster
216.73.216.114

