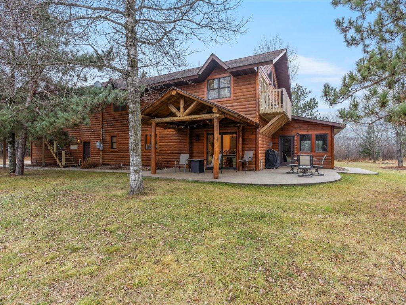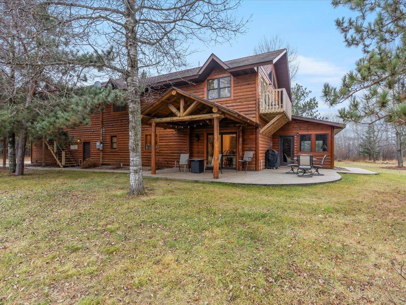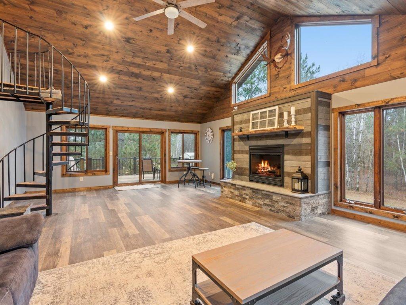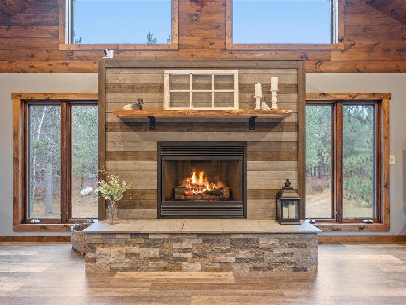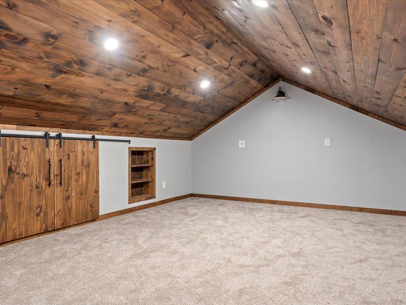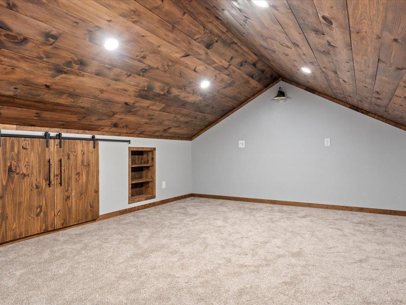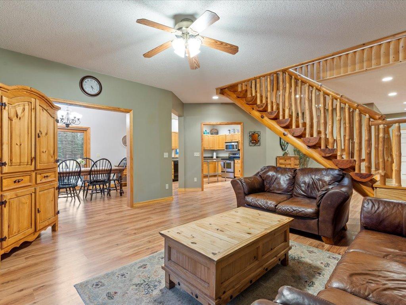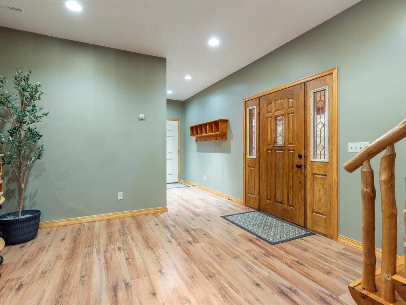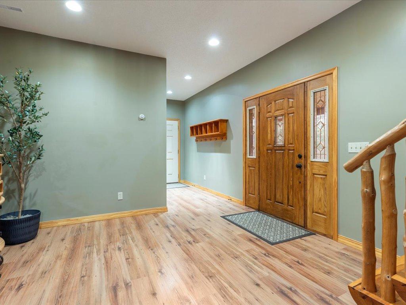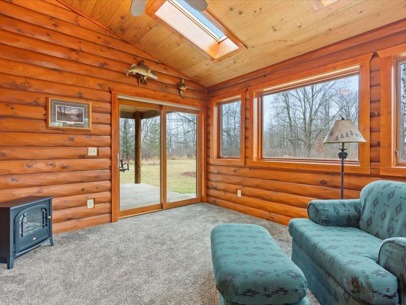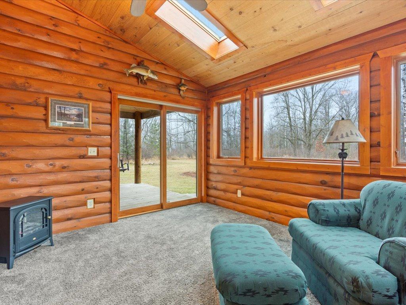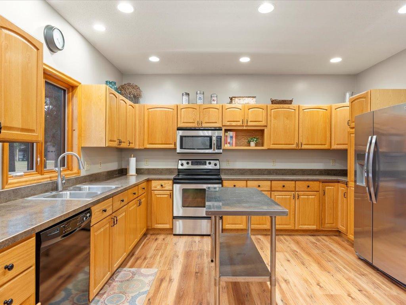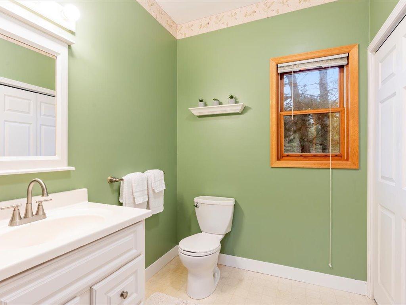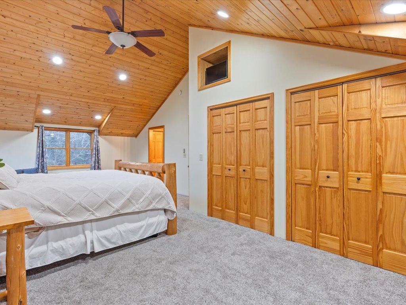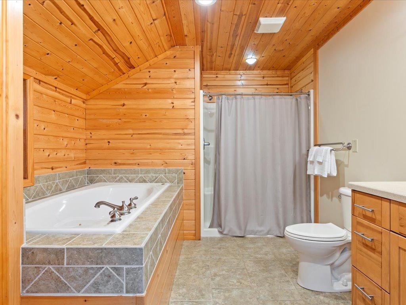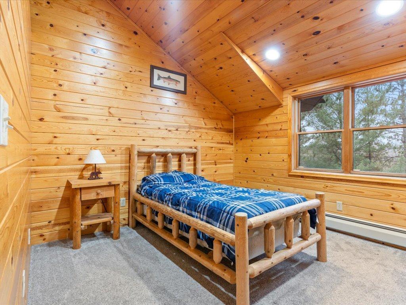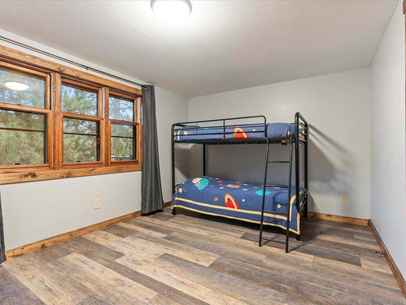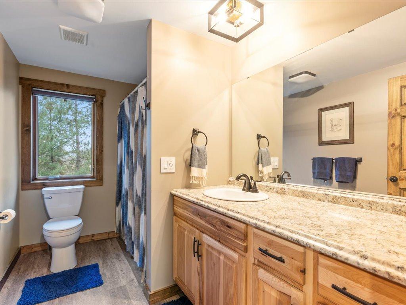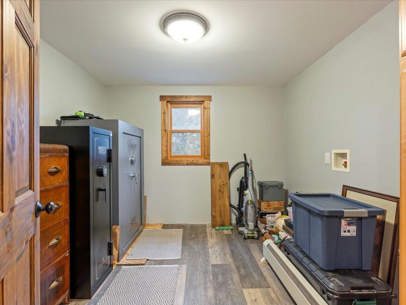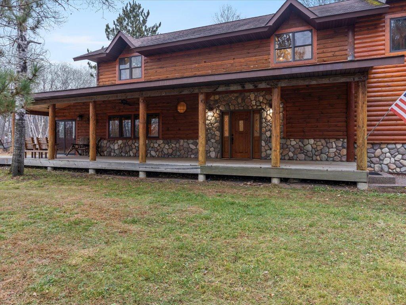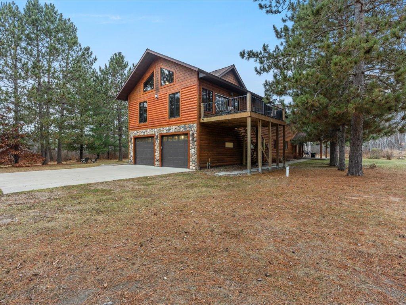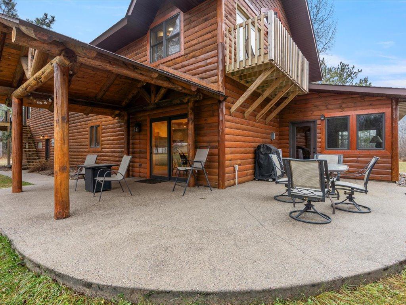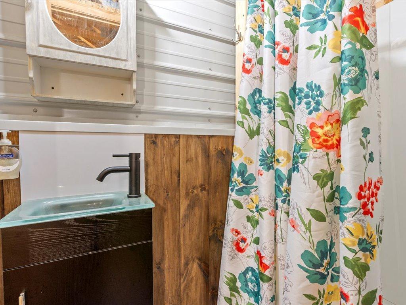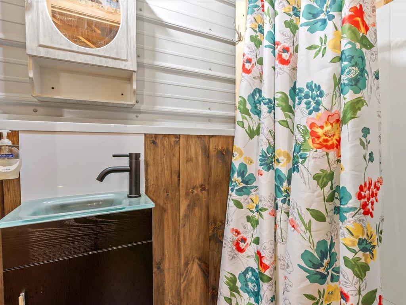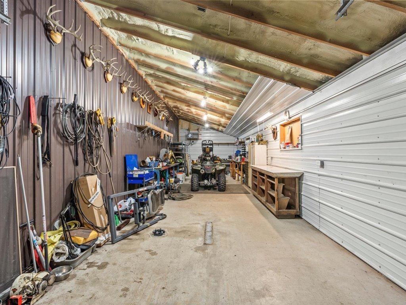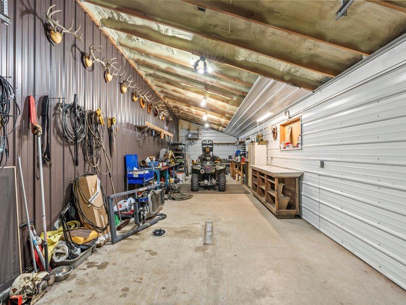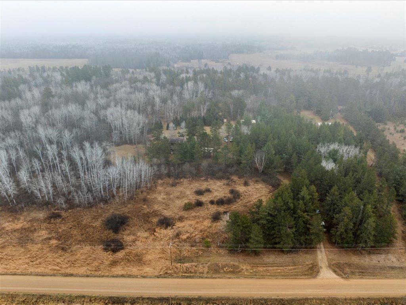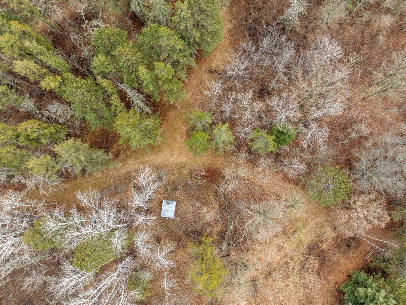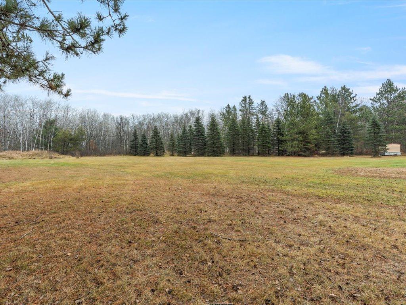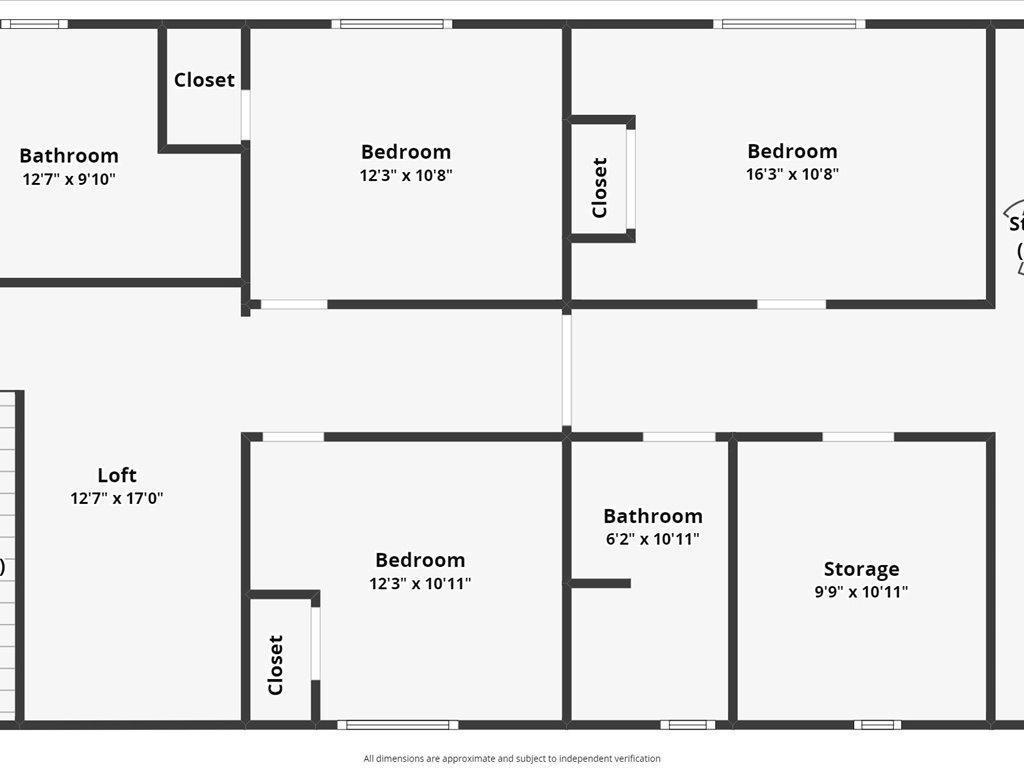
▶ Virtual Tour Video
Additional Details
| Year Built: | 1999 |
| Living Area: | 3709 sf |
| Bedrooms: | 5 |
| Bathrooms: | 4 |
| Acres: | 12.11 Acres |
| Lot Dimensions: | 396x1316x396x1316 |
| Garage Spaces: | 7 |
| School District: | 2174 |
| County: | Cass |
| Taxes: | $1,768 |
| Taxes with Assessments: | $1,834 |
| Tax Year: | 2024 |
Room Details
| Kitchen: | Main Level 14.9X15 |
| Dining Room: | Main Level 14.6X11.1 |
| Living Room: | Main Level 20.11X18.9 |
| Four Season Porch: | Main Level 12.2X10.1 |
| Foyer: | Main Level 12.7X8.4 |
| Family Room: | Upper Level 20.4X15.4 |
| Bedroom 1: | Upper Level 27.11X14.5 |
| Bedroom 2: | Upper Level 11.7X11.4 |
| Bedroom 3: | Upper Level 11.7X10.8 |
| Bedroom 4: | Upper Level 18.3X11.5 |
| Office: | Upper Level 24X17 |
| Loft: | Upper Level 23.6X12.6 |
| Bedroom 5: | Upper Level 10.8X7.7 |
| Deck: | Main Level 52X12 |
| Deck: | Upper Level 18X12 |
| Deck: | Upper Level 11X4 |
| Patio: | Main Level 16X13 |
| Patio: | Main Level 25X12 |
Additional Features
Basement: SlabFuel: Electric, Propane
Sewer: Mound Septic, Septic System Compliant - Yes
Water: Drilled
Air Conditioning: None
Appliances: Dishwasher, Dryer, Electric Water Heater, Exhaust Fan, Fuel Tank - Owned, Microwave, Range, Refrigerator, Stainless Steel Appliances, Washer, Water Softener Owned
Other Buildings: Lean-To, Pole Building, Workshop, Storage Shed
Roof: Asphalt
Electric: 100 Amp Service, 200+ Amp Service
Listing Status
Pending - 90 days on market2024-11-22 00:00:05 Date Listed
2025-02-20 16:56:02 Last Update
2024-10-29 11:59:19 Last Photo Update
31 miles from our office
Contact Us About This Listing
info@affinityrealestate.comListed By : Real Broker, LLC
The data relating to real estate for sale on this web site comes in part from the Broker Reciprocity (sm) Program of the Regional Multiple Listing Service of Minnesota, Inc Real estate listings held by brokerage firms other than Affinity Real Estate Inc. are marked with the Broker Reciprocity (sm) logo or the Broker Reciprocity (sm) thumbnail logo (little black house) and detailed information about them includes the name of the listing brokers. The information provided is deemed reliable but not guaranteed. Properties subject to prior sale, change or withdrawal.
©2025 Regional Multiple Listing Service of Minnesota, Inc All rights reserved.
Call Affinity Real Estate • Office: 218-237-3333
Affinity Real Estate Inc.
207 Park Avenue South/PO Box 512
Park Rapids, MN 56470

Hours of Operation: Monday - Friday: 9am - 5pm • Weekends & After Hours: By Appointment

Disclaimer: All real estate information contained herein is provided by sources deemed to be reliable.
We have no reason to doubt its accuracy but we do not guarantee it. All information should be verified.
©2025 Affinity Real Estate Inc. • Licensed in Minnesota • email: info@affinityrealestate.com • webmaster
18.116.37.175

