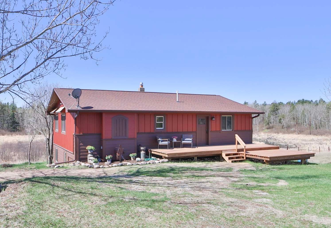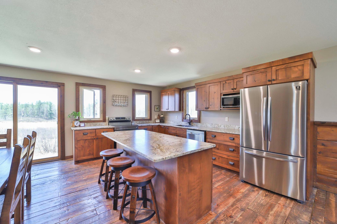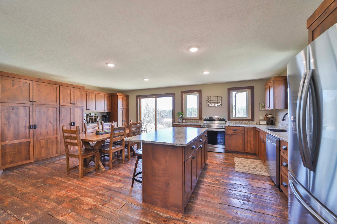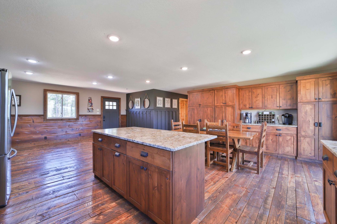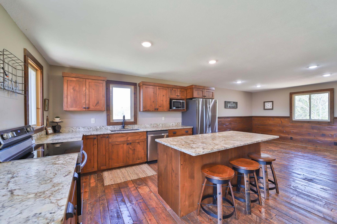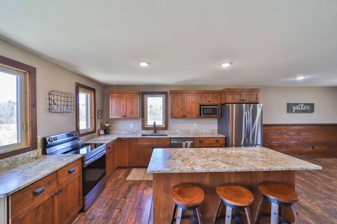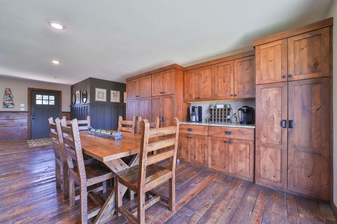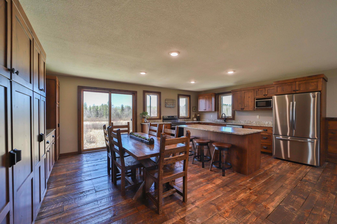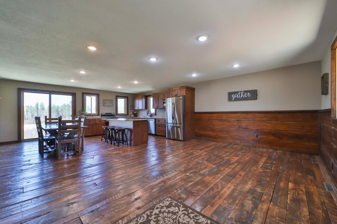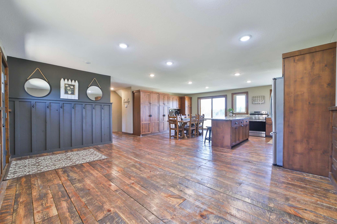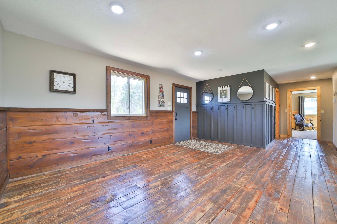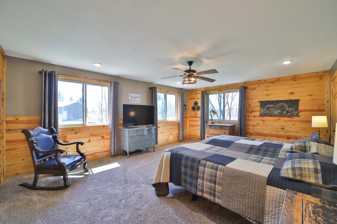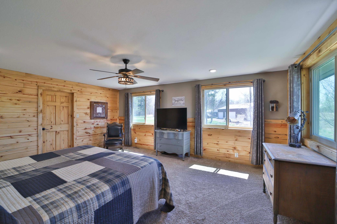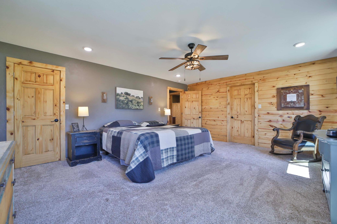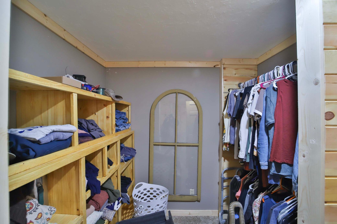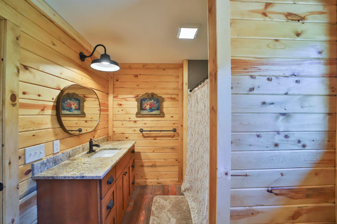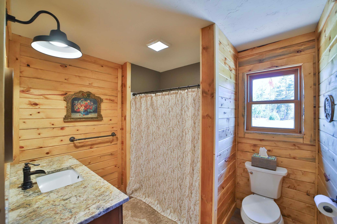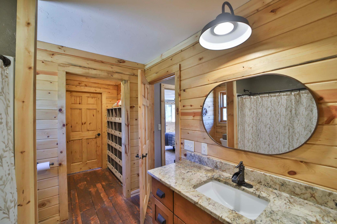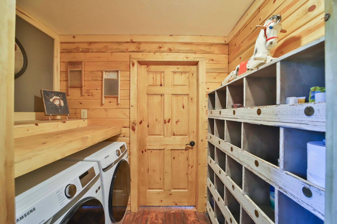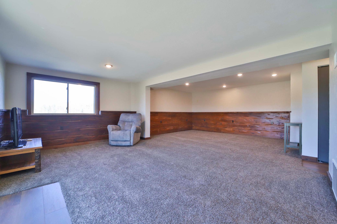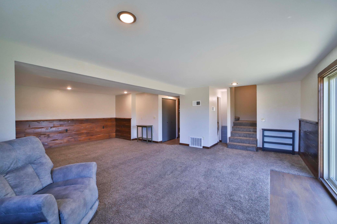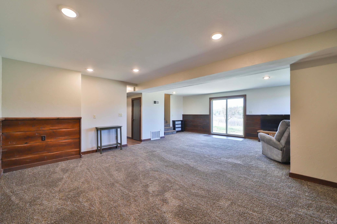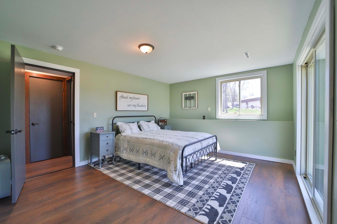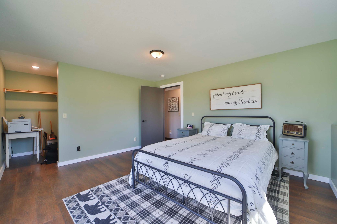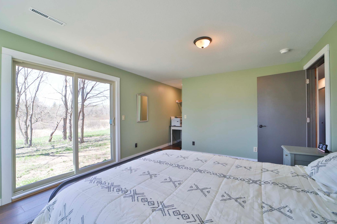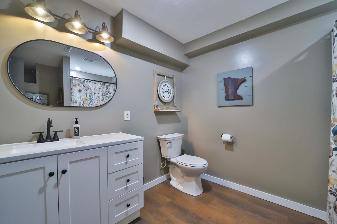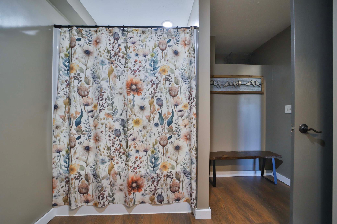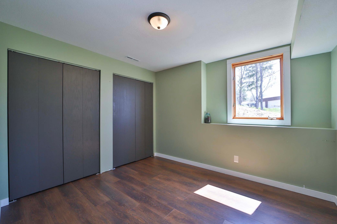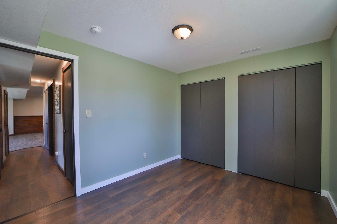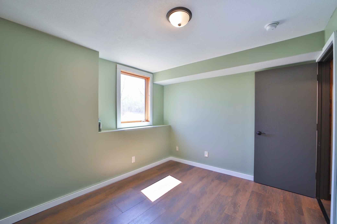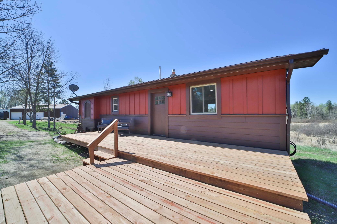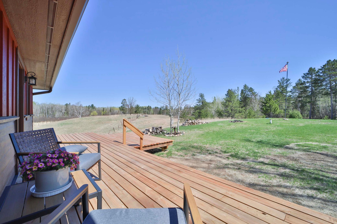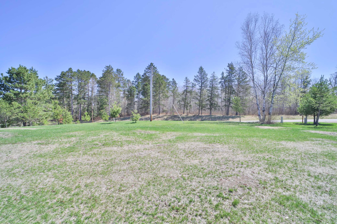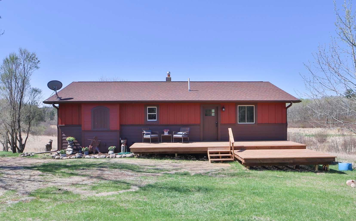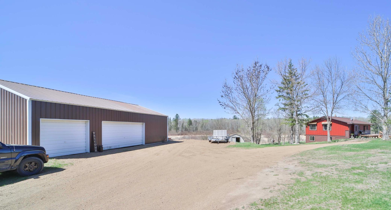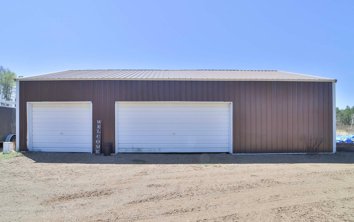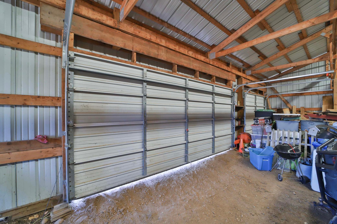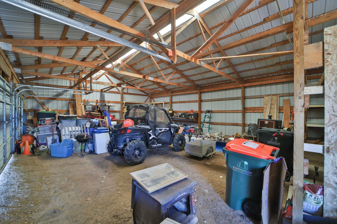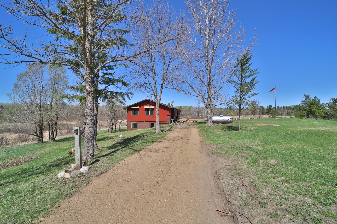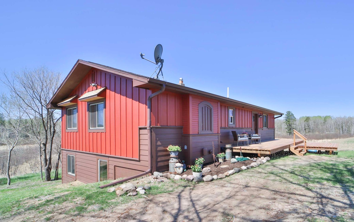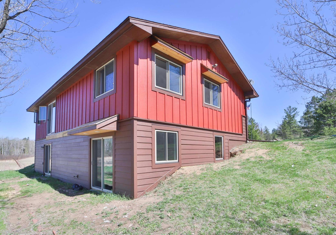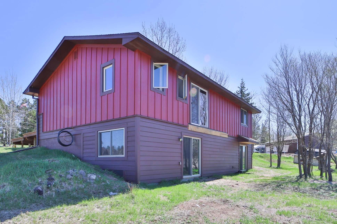
Additional Details
| Year Built: | 2002 |
| Living Area: | 2159 sf |
| Bedrooms: | 3 |
| Bathrooms: | 2 |
| Acres: | 10 Acres |
| Lot Dimensions: | 687x1311x550x271x1309 |
| Garage Spaces: | 4 |
| School District: | 1065 |
| County: | Crow Wing |
| Taxes: | $1,006 |
| Taxes with Assessments: | $1,006 |
| Tax Year: | 2025 |
Room Details
| Bathroom: | Main Level 9x8 |
| Bathroom: | Lower Level 10x9 |
| Dining Room: | Main Level 14x11 |
| Family Room: | Lower Level 26x21 |
| Bedroom: | Main Level 19x15 |
| Kitchen: | Main Level 15x11 |
| Laundry: | Main Level 8x5 |
| Living Room: | Main Level 17x12 |
| Bedroom 2: | Lower Level 14x12 |
| Bedroom 3: | Lower Level 11x9 |
| Walk-In Closet: | Main Level 10x8 |
| Walk-In Closet: | Lower Level 6x4 |
Additional Features
Basement: Finished, Full, WalkoutFuel: Array
Sewer: Septic System Compliant - Yes, Tank with Drainage Field
Water: Drilled, Well
Air Conditioning: None
Appliances: Dishwasher, Dryer, Freezer, Fuel Tank - Owned, Microwave, Range, Refrigerator, Stainless Steel Appliances, Washer
Other Buildings: Pole Building, Storage Shed
Roof: Age Over 8 Years, Asphalt
Listing Status
Pending - 259 days on market2025-05-15 19:00:05 Date Listed
2026-02-02 08:41:05 Last Update
2026-01-30 17:34:36 Last Photo Update
43 miles from our office
Contact Us About This Listing
info@affinityrealestate.comListed By : eXp Realty
The data relating to real estate for sale on this web site comes in part from the Broker Reciprocity (sm) Program of the Regional Multiple Listing Service of Minnesota, Inc Real estate listings held by brokerage firms other than Affinity Real Estate Inc. are marked with the Broker Reciprocity (sm) logo or the Broker Reciprocity (sm) thumbnail logo (little black house) and detailed information about them includes the name of the listing brokers. The information provided is deemed reliable but not guaranteed. Properties subject to prior sale, change or withdrawal.
©2026 Regional Multiple Listing Service of Minnesota, Inc All rights reserved.
Call Affinity Real Estate • Office: 218-237-3333
Affinity Real Estate Inc.
207 Park Avenue South/PO Box 512
Park Rapids, MN 56470

Hours of Operation: Monday - Friday: 9am - 5pm • Weekends & After Hours: By Appointment

Disclaimer: All real estate information contained herein is provided by sources deemed to be reliable.
We have no reason to doubt its accuracy but we do not guarantee it. All information should be verified.
©2026 Affinity Real Estate Inc. • Licensed in Minnesota • email: info@affinityrealestate.com • webmaster
216.73.216.213

