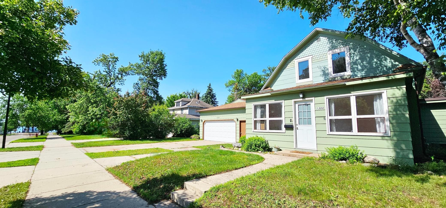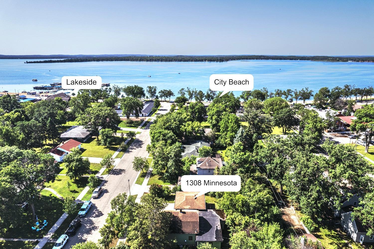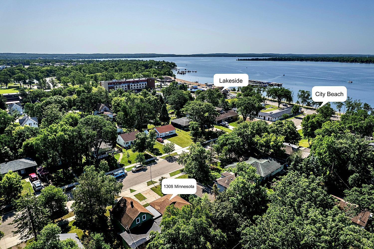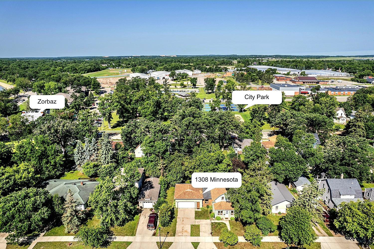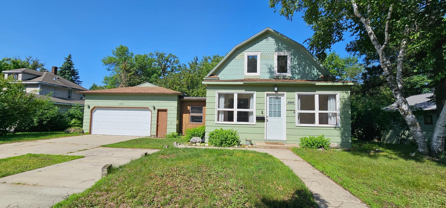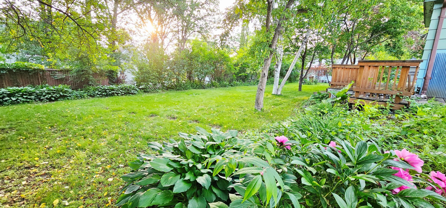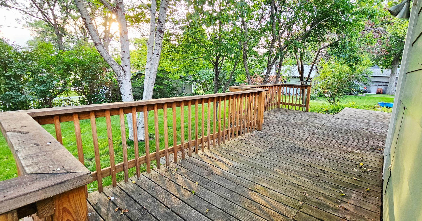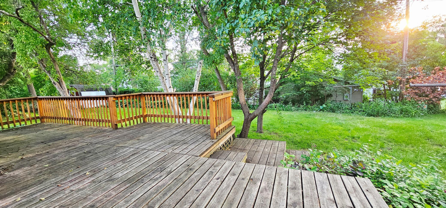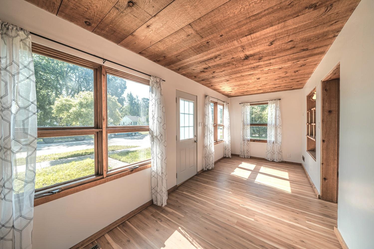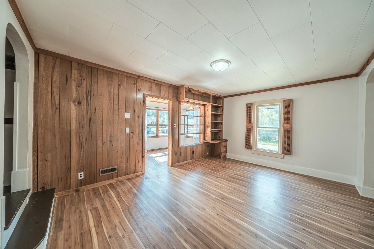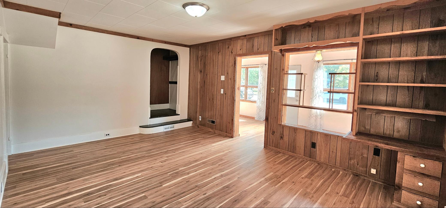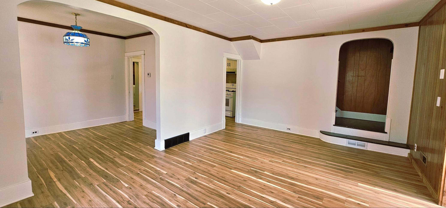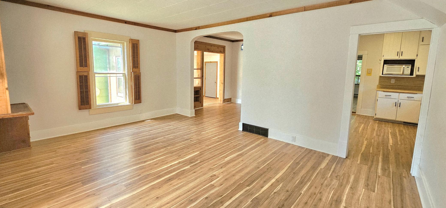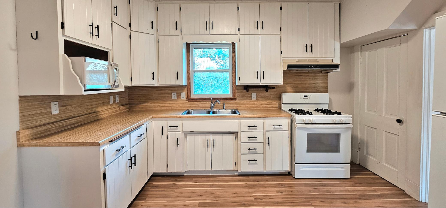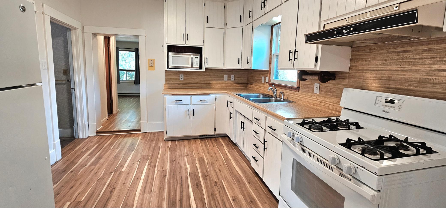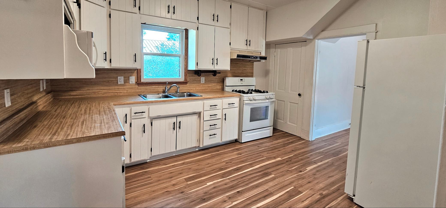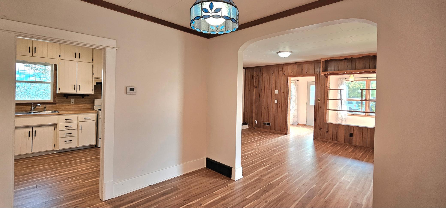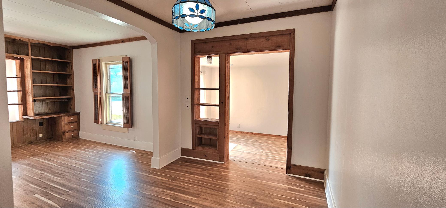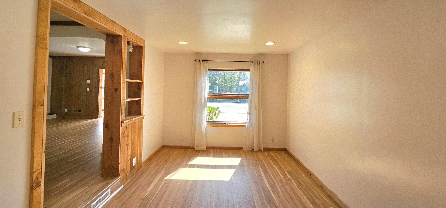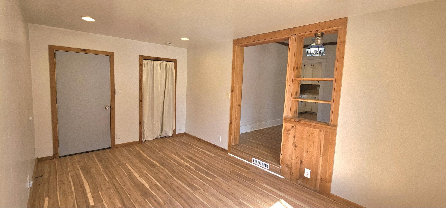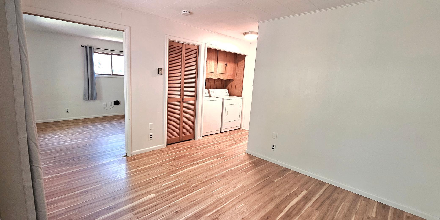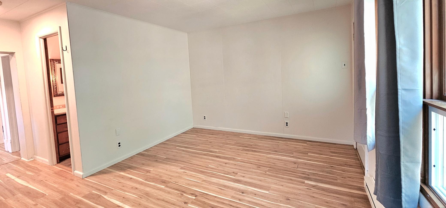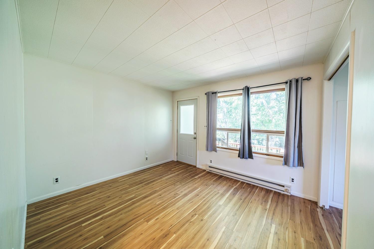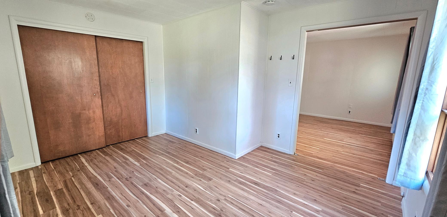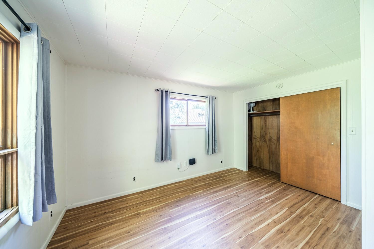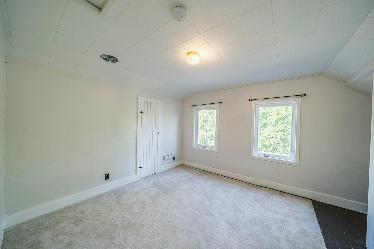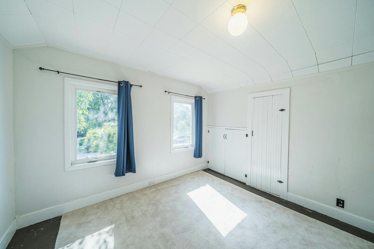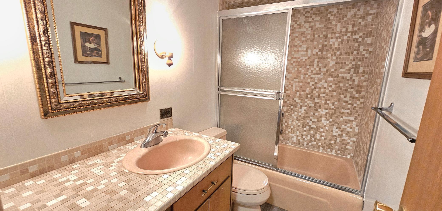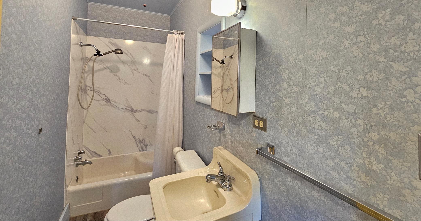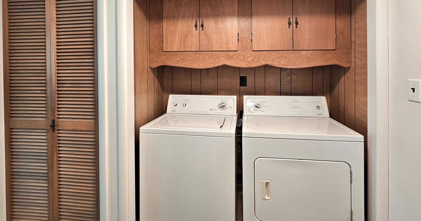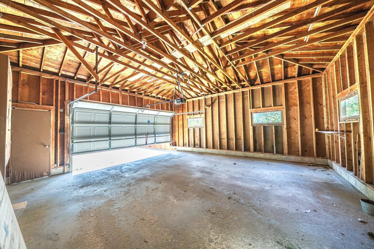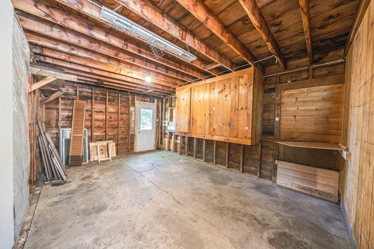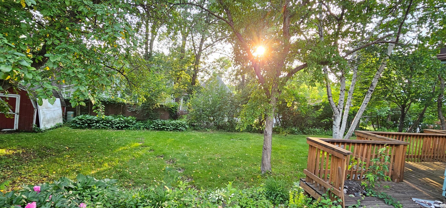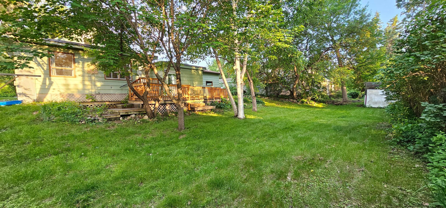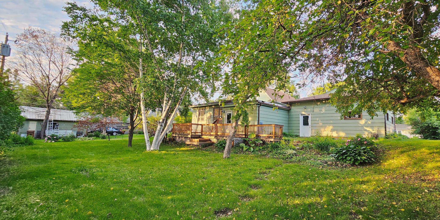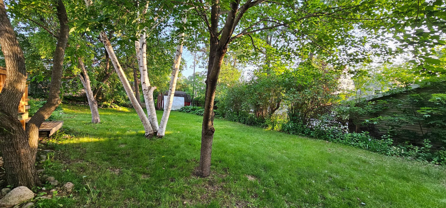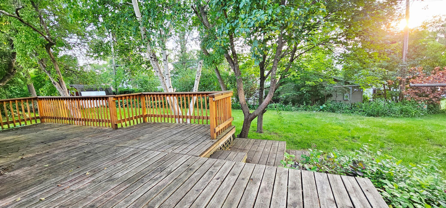
Additional Details
| Year Built: | 1910 |
| Living Area: | 1708 sf |
| Bedrooms: | 3 |
| Bathrooms: | 2 |
| Acres: | 0.24 Acres |
| Lot Dimensions: | 160x60 |
| Garage Spaces: | 3 |
| School District: | 22 |
| Subdivision: | Iversons Add |
| County: | Becker |
| Taxes: | $2,524 |
| Taxes with Assessments: | $2,524 |
| Tax Year: | 2024 |
Room Details
| Living Room: | Main Level 17x12 |
| Dining Room: | Main Level 10.5x9 |
| Kitchen: | Main Level 12.5x10 |
| Bedroom 1: | Main Level 15.5x11 |
| Bonus Room: | Main Level 15x11 |
| Sun Room: | Main Level 17x7.5 |
| Bathroom: | Main Level 10.5x3.5 |
| Bathroom: | Main Level 8x4.5 |
| Den: | Main Level 15x9 |
| Bedroom 2 Second Level 13.5x11 | |
| Bedroom 3 Second Level 11x11 | |
| Workshop: | Basement |
| Utility Room: | Basement |
| Garage: | Main Level |
| Storage: | Main Level |
Additional Features
Basement: UnfinishedFuel: Natural Gas
Fencing: None
Sewer: City Sewer/Connected
Water: City Water/Connected
Air Conditioning: Central Air
Appliances: Dryer, Freezer, Gas Water Heater, Microwave, Range, Refrigerator, Washer, Water Softener Owned
Roof: Age Over 8 Years, Age 8 Years or Less, Asphalt, Rubber
Electric: 200+ Amp Service
Listing Status
Pending - 14 days on market2025-06-23 08:22:48 Date Listed
2025-07-07 20:01:03 Last Update
2025-06-28 21:32:25 Last Photo Update
39 miles from our office
Contact Us About This Listing
info@affinityrealestate.comListed By : The Real Estate Company of Detroit Lakes
The data relating to real estate for sale on this web site comes in part from the Broker Reciprocity (sm) Program of the Regional Multiple Listing Service of Minnesota, Inc Real estate listings held by brokerage firms other than Affinity Real Estate Inc. are marked with the Broker Reciprocity (sm) logo or the Broker Reciprocity (sm) thumbnail logo (little black house) and detailed information about them includes the name of the listing brokers. The information provided is deemed reliable but not guaranteed. Properties subject to prior sale, change or withdrawal.
©2025 Regional Multiple Listing Service of Minnesota, Inc All rights reserved.
Call Affinity Real Estate • Office: 218-237-3333
Affinity Real Estate Inc.
207 Park Avenue South/PO Box 512
Park Rapids, MN 56470

Hours of Operation: Monday - Friday: 9am - 5pm • Weekends & After Hours: By Appointment

Disclaimer: All real estate information contained herein is provided by sources deemed to be reliable.
We have no reason to doubt its accuracy but we do not guarantee it. All information should be verified.
©2025 Affinity Real Estate Inc. • Licensed in Minnesota • email: info@affinityrealestate.com • webmaster
216.73.216.20

