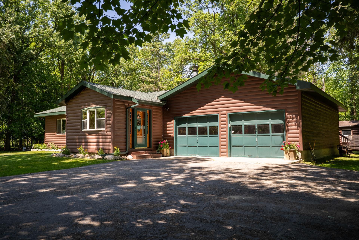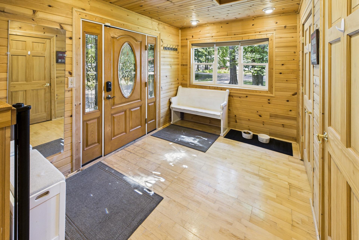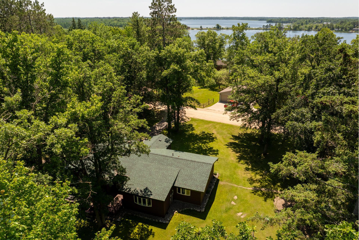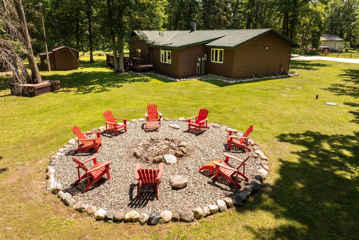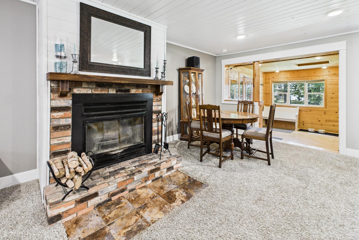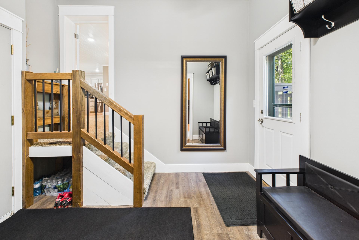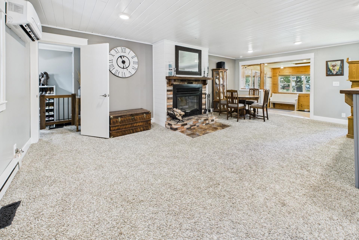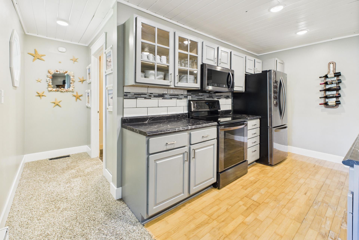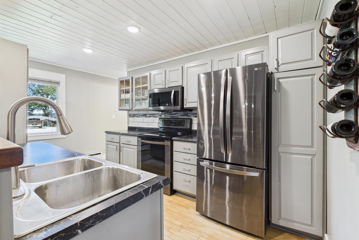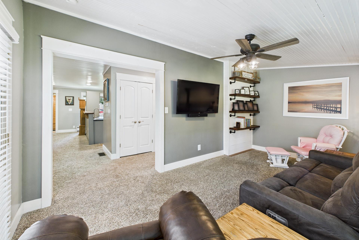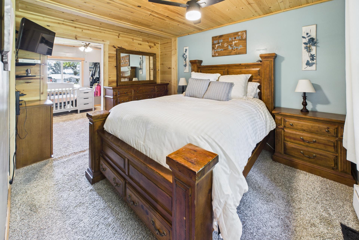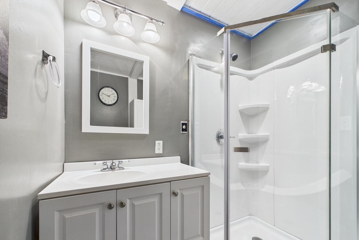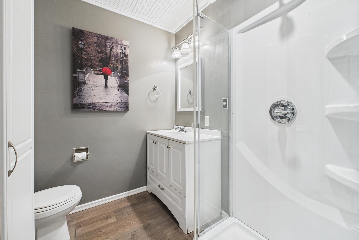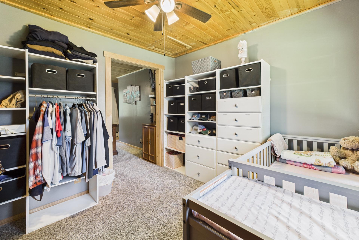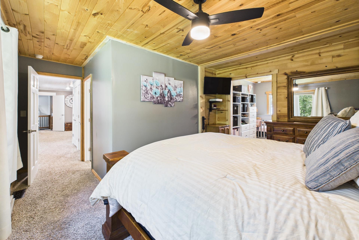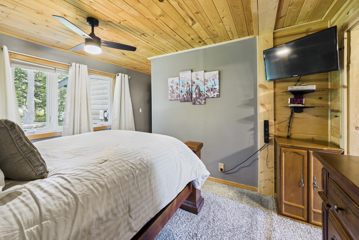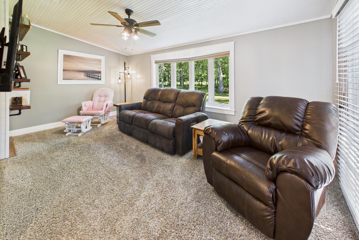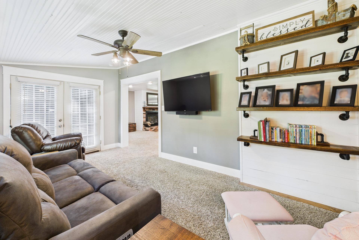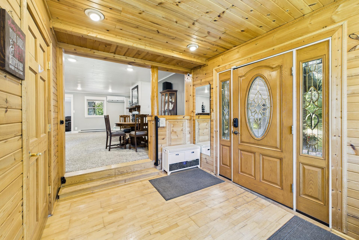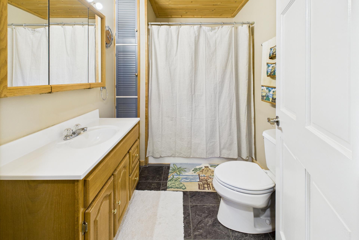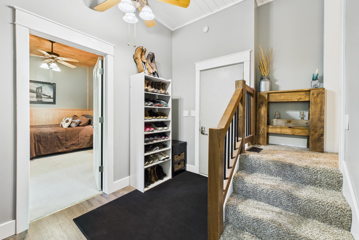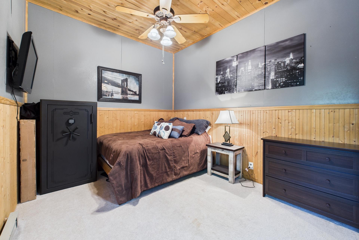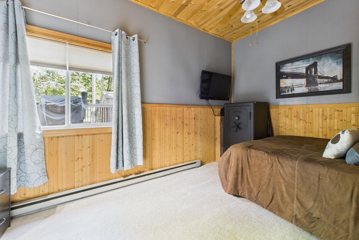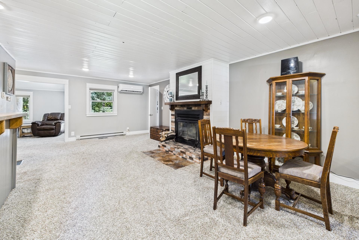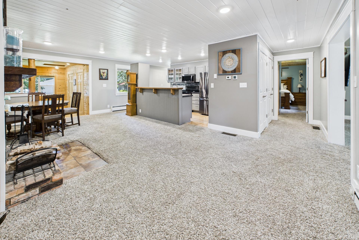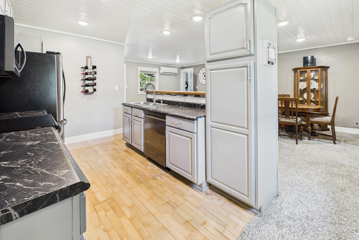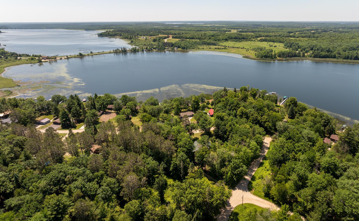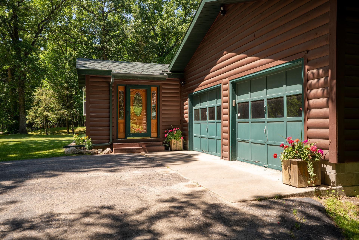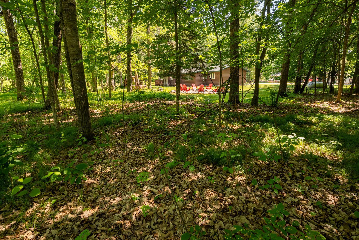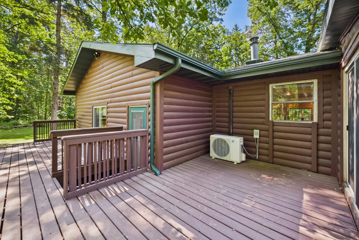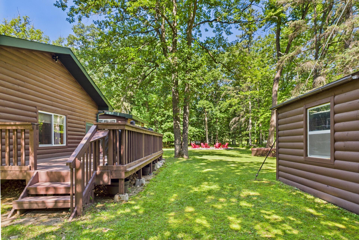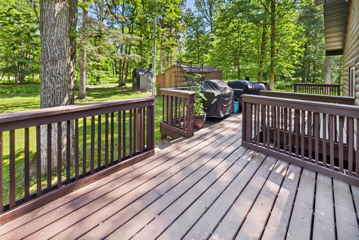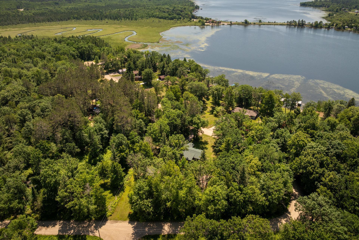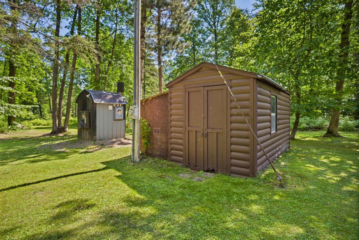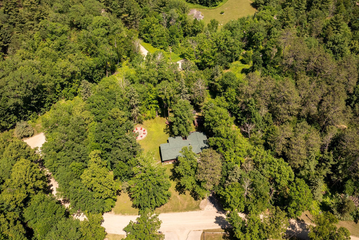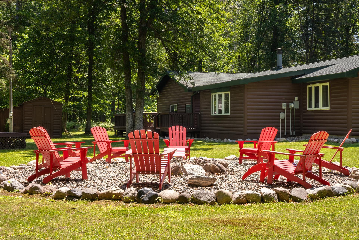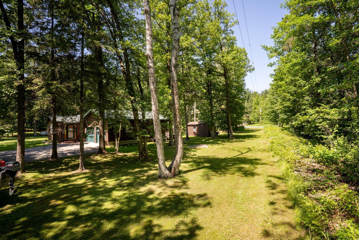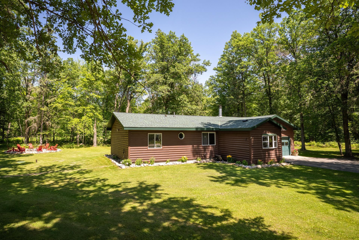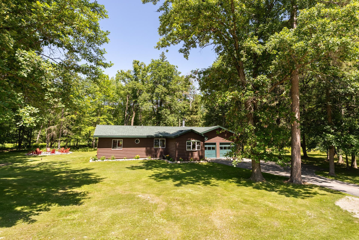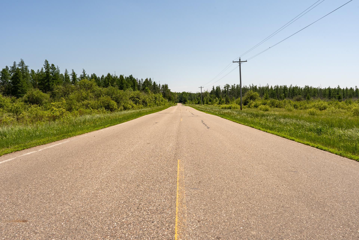
Additional Details
| Year Built: | 1978 |
| Living Area: | 1548 sf |
| Bedrooms: | 2 |
| Bathrooms: | 2 |
| Acres: | 0.79 Acres |
| Lot Dimensions: | 219 x 293 x 294 x Irr |
| Garage Spaces: | 2 |
| School District: | 118 |
| Subdivision: | Equademog Shores |
| County: | Cass |
| Taxes: | $696 |
| Taxes with Assessments: | $762 |
| Tax Year: | 2025 |
Room Details
| Kitchen: | Main Level 7'7 x 12 |
| Dining Room: | Main Level 10 x 14 |
| Family Room: | Main Level 14 x 14 |
| Bathroom: | Main Level 6'6 x 8'5 |
| Bathroom: | Main Level 6'6 x 6'7 |
| Bedroom 1: | Main Level 10'2 x 13'4 |
| Nursery: | Main Level 9'8 x 10'5 |
| Bedroom 2: | Main Level 10'5 x 14'8 |
Additional Features
Basement: Crawl SpaceFuel: Electric, Propane, Wood
Fencing: None
Sewer: Mound Septic, Private Sewer, Septic System Compliant - Yes
Water: Drilled, Private, Well
Air Conditioning: Ductless Mini-Split
Appliances: Dishwasher, Dryer, Electric Water Heater, Fuel Tank - Rented, Microwave, Range, Refrigerator, Stainless Steel Appliances, Washer
Other Buildings: Storage Shed
Roof: Age 8 Years or Less, Asphalt
Electric: 200+ Amp Service
Listing Status
Active - 10 days on market2025-06-28 00:00:06 Date Listed
2025-07-21 08:27:07 Last Update
2025-06-13 22:15:33 Last Photo Update
45 miles from our office
Contact Us About This Listing
info@affinityrealestate.comListed By : Your Home Sold Guaranteed Realty Exclusive
The data relating to real estate for sale on this web site comes in part from the Broker Reciprocity (sm) Program of the Regional Multiple Listing Service of Minnesota, Inc Real estate listings held by brokerage firms other than Affinity Real Estate Inc. are marked with the Broker Reciprocity (sm) logo or the Broker Reciprocity (sm) thumbnail logo (little black house) and detailed information about them includes the name of the listing brokers. The information provided is deemed reliable but not guaranteed. Properties subject to prior sale, change or withdrawal.
©2025 Regional Multiple Listing Service of Minnesota, Inc All rights reserved.
Call Affinity Real Estate • Office: 218-237-3333
Affinity Real Estate Inc.
207 Park Avenue South/PO Box 512
Park Rapids, MN 56470

Hours of Operation: Monday - Friday: 9am - 5pm • Weekends & After Hours: By Appointment

Disclaimer: All real estate information contained herein is provided by sources deemed to be reliable.
We have no reason to doubt its accuracy but we do not guarantee it. All information should be verified.
©2025 Affinity Real Estate Inc. • Licensed in Minnesota • email: info@affinityrealestate.com • webmaster
216.73.216.36

