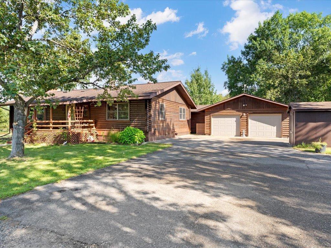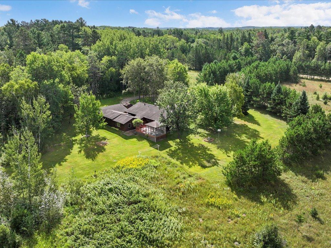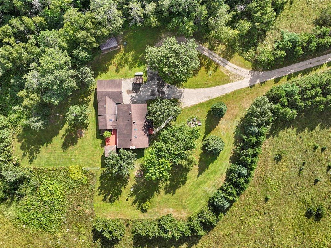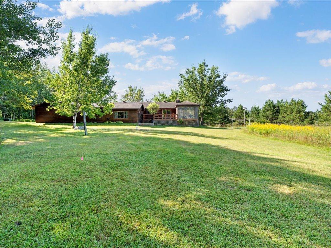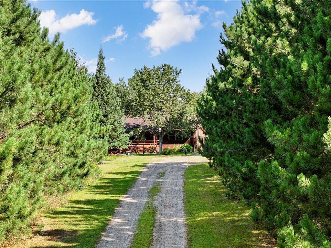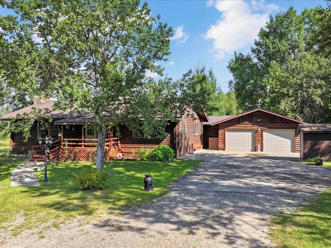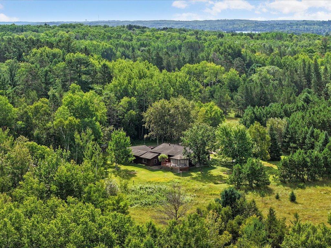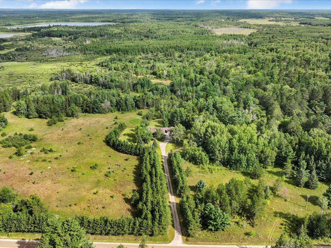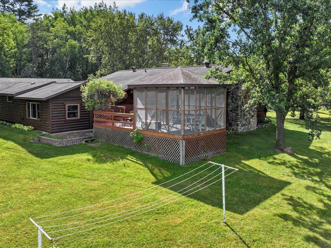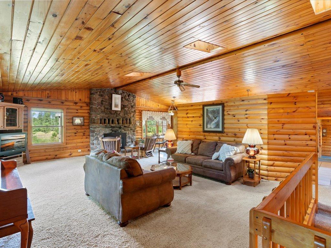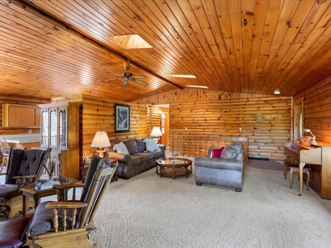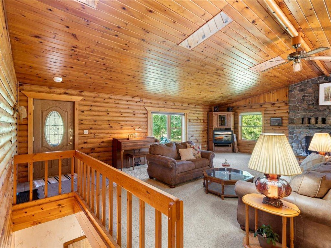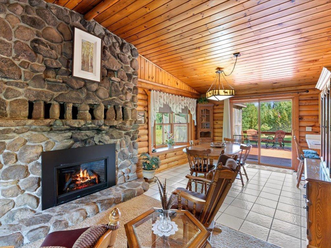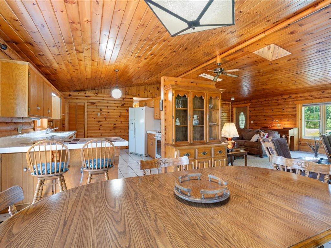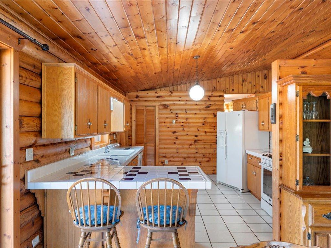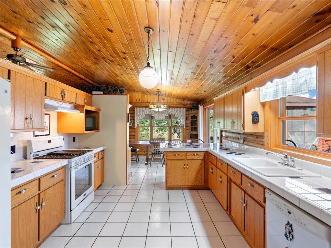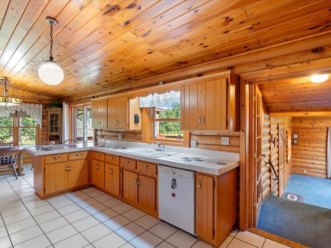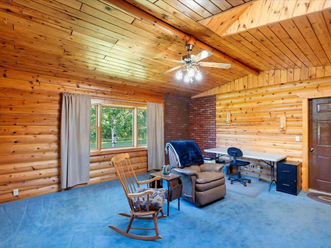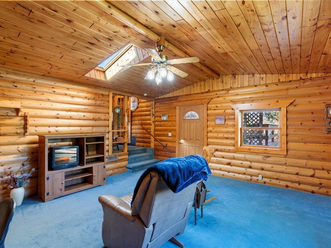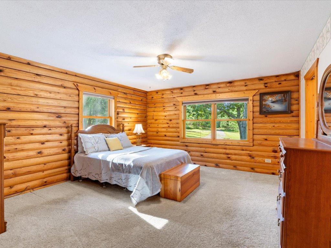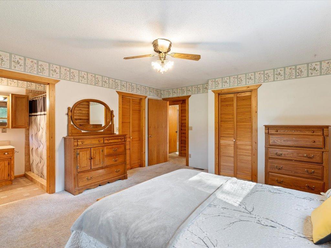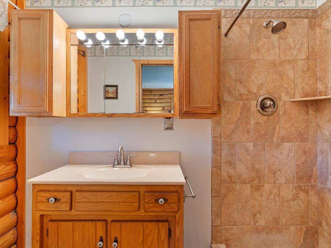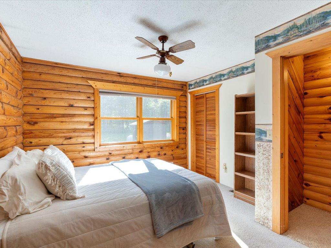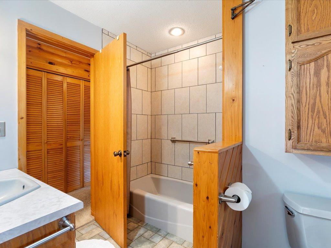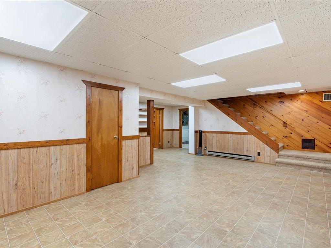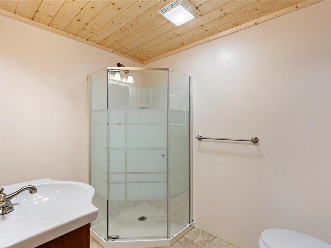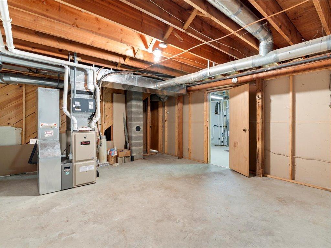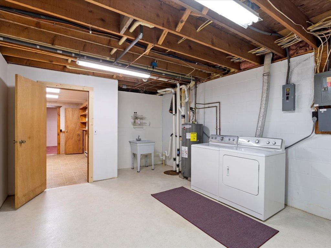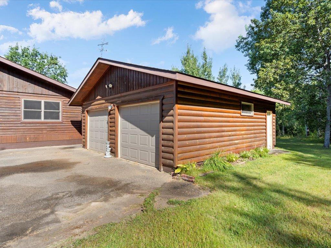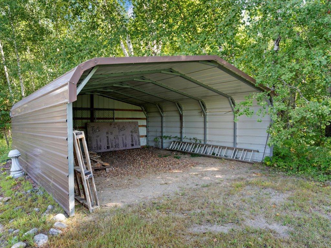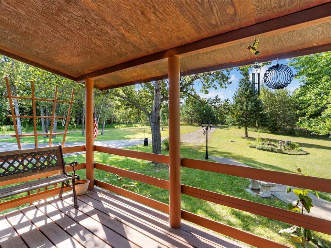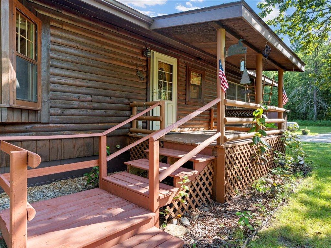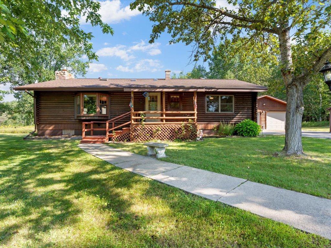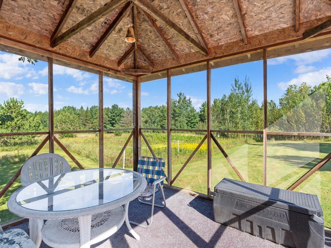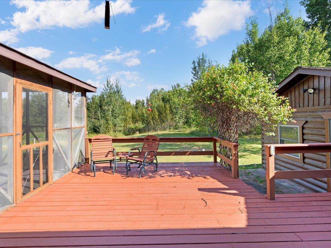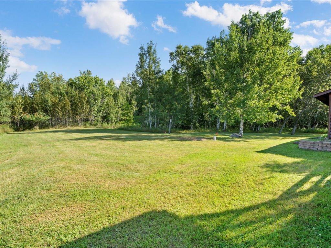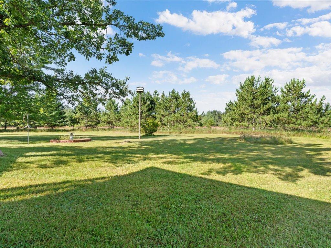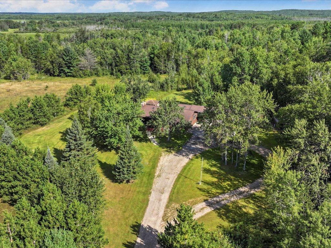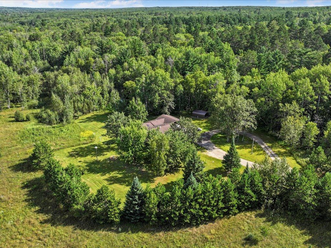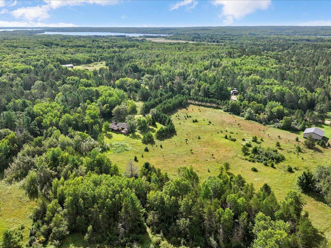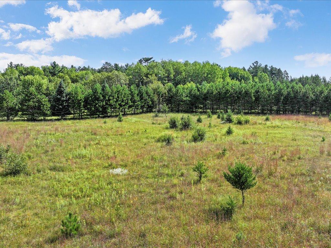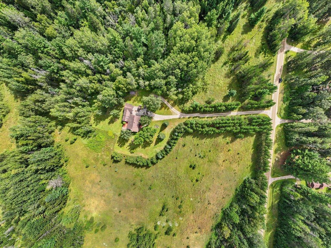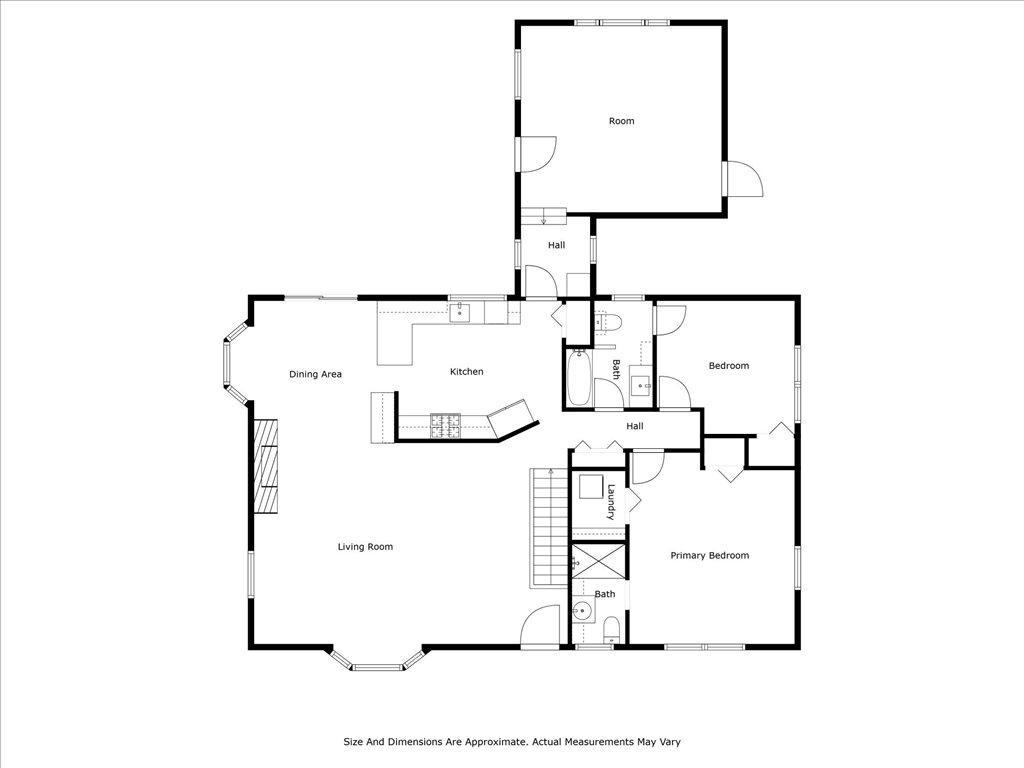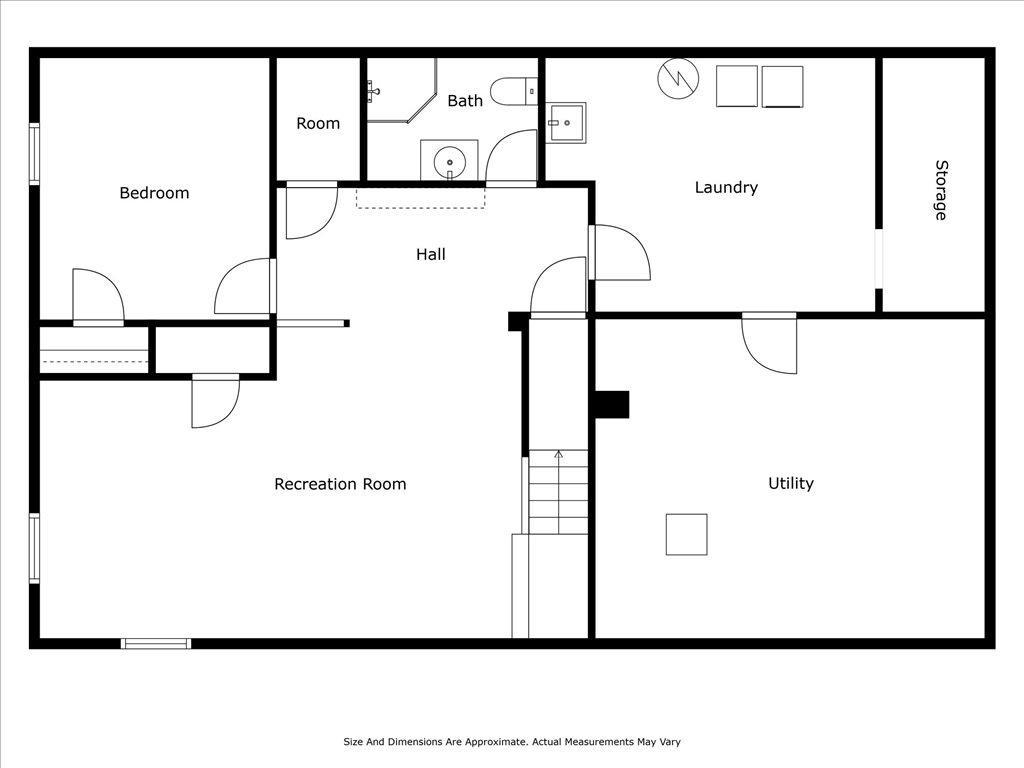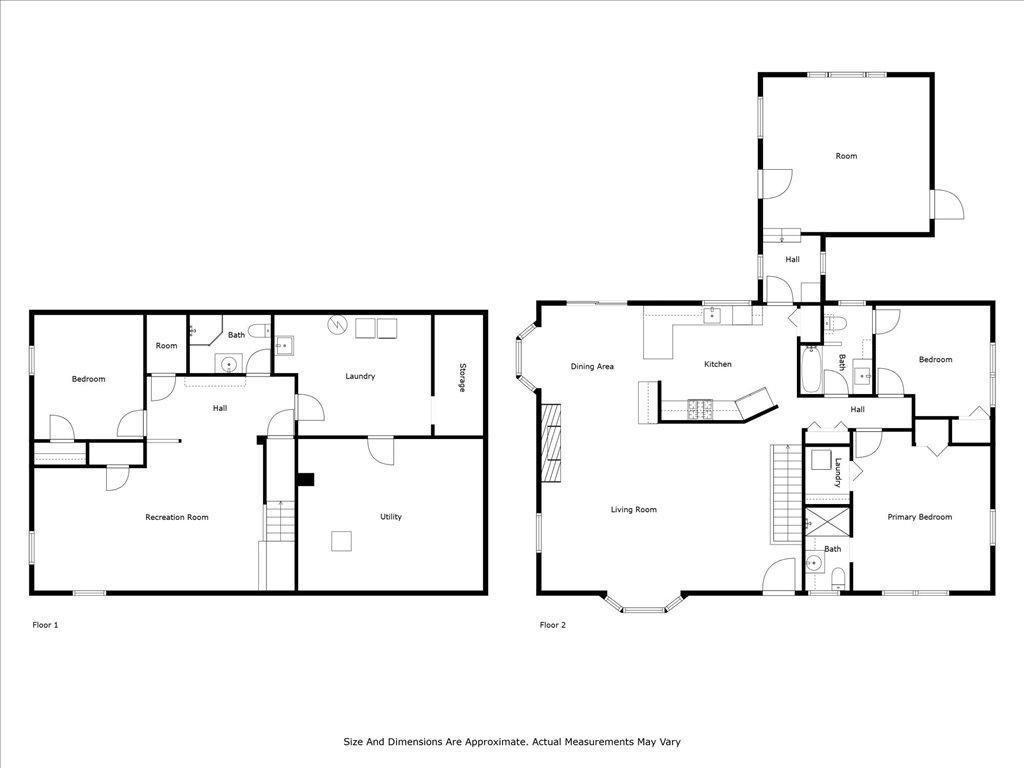
Additional Details
| Year Built: | 1987 |
| Living Area: | 3142 sf |
| Bedrooms: | 3 |
| Bathrooms: | 3 |
| Acres: | 10.8 Acres |
| Lot Dimensions: | 540x739x694x464x156x275 |
| Garage Spaces: | 2 |
| School District: | 693 |
| County: | Hubbard |
| Taxes: | $1,644 |
| Taxes with Assessments: | $1,644 |
| Tax Year: | 2025 |
Room Details
| Bathroom: | Main Level 5x8.6 |
| Bathroom: | Main Level 5x9 |
| Bathroom: | Lower Level 8x5.9 |
| Bedroom: | Main Level 14x15 |
| Garage: | Main Level 23.4x25.3 |
| Laundry: | Lower Level 16x12.5 |
| Living Room: | Main Level 27x17 |
| Living Room: | Lower Level 27x15.3 |
| Office: | Main Level 17x16 |
| Bedroom 2: | Main Level 11.7x11.4 |
| Bedroom 3: | Lower Level 11x12.5 |
| Utility Room: | Lower Level 15.10x22.7 |
| Workshop: | Main Level 13.6x16.3 |
Additional Features
Basement: BlockFuel: Array
Sewer: Private Sewer, Tank with Drainage Field
Water: Drilled
Air Conditioning: Central Air
Appliances: Cooktop, Dishwasher, Electric Water Heater, Microwave, Refrigerator, Washer
Other Buildings: Lean-To, Other, Storage Shed
Roof: Age Over 8 Years, Rolled/Hot Mop
Electric: 200+ Amp Service
Listing Status
Pending2025-09-04 19:00:05 Date Listed
2026-01-26 12:24:06 Last Update
2026-01-23 09:45:24 Last Photo Update
25 miles from our office
Contact Us About This Listing
info@affinityrealestate.comListed By : Kurilla Real Estate LTD
The data relating to real estate for sale on this web site comes in part from the Broker Reciprocity (sm) Program of the Regional Multiple Listing Service of Minnesota, Inc Real estate listings held by brokerage firms other than Affinity Real Estate Inc. are marked with the Broker Reciprocity (sm) logo or the Broker Reciprocity (sm) thumbnail logo (little black house) and detailed information about them includes the name of the listing brokers. The information provided is deemed reliable but not guaranteed. Properties subject to prior sale, change or withdrawal.
©2026 Regional Multiple Listing Service of Minnesota, Inc All rights reserved.
Call Affinity Real Estate • Office: 218-237-3333
Affinity Real Estate Inc.
207 Park Avenue South/PO Box 512
Park Rapids, MN 56470

Hours of Operation: Monday - Friday: 9am - 5pm • Weekends & After Hours: By Appointment

Disclaimer: All real estate information contained herein is provided by sources deemed to be reliable.
We have no reason to doubt its accuracy but we do not guarantee it. All information should be verified.
©2026 Affinity Real Estate Inc. • Licensed in Minnesota • email: info@affinityrealestate.com • webmaster
216.73.216.44

