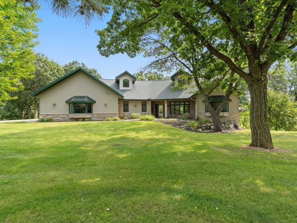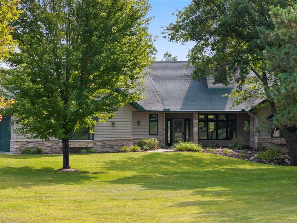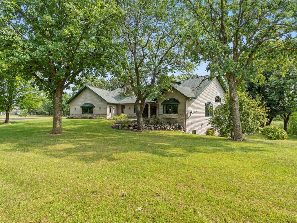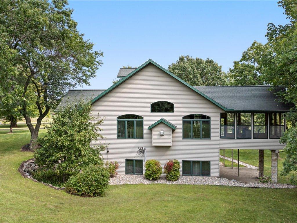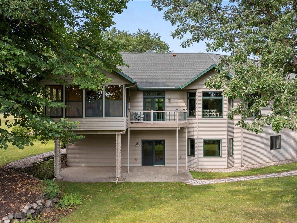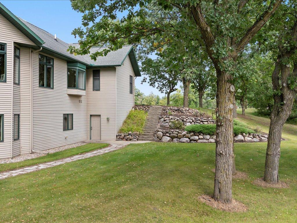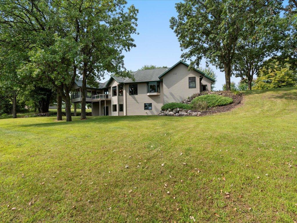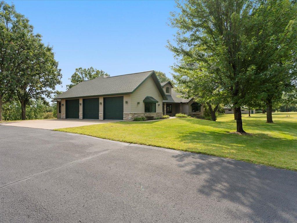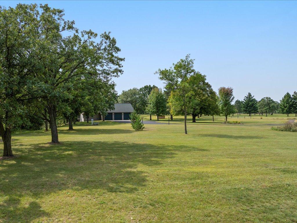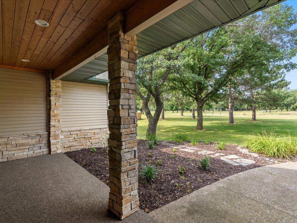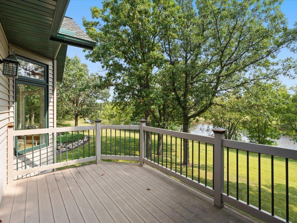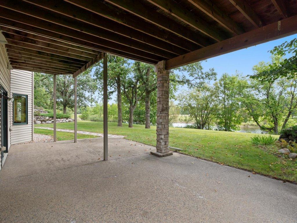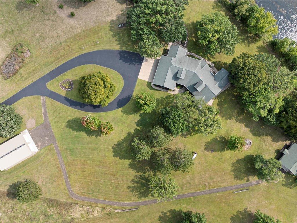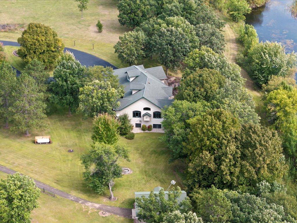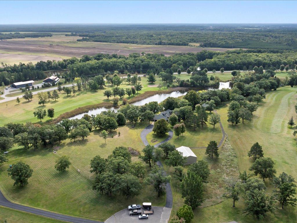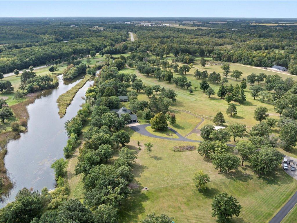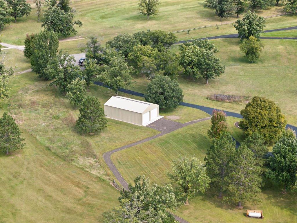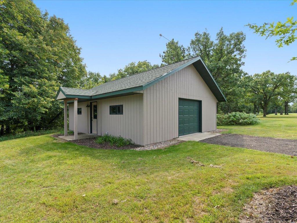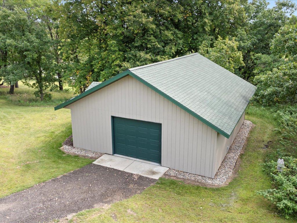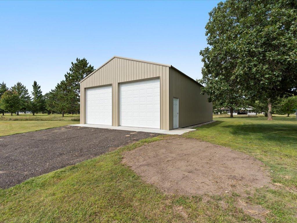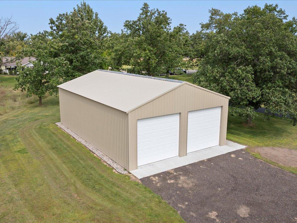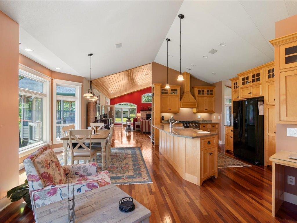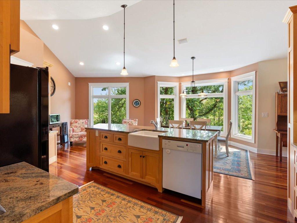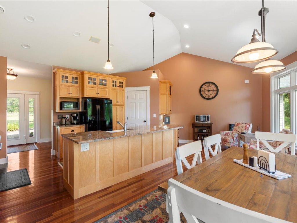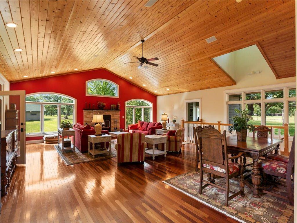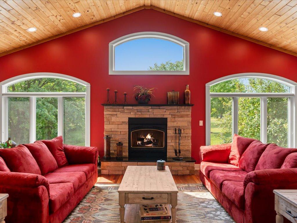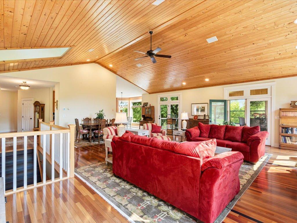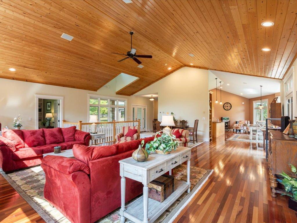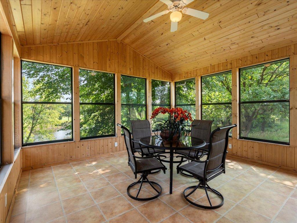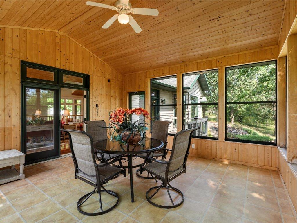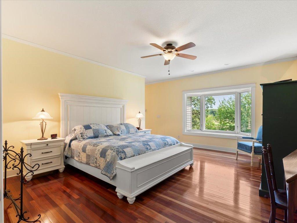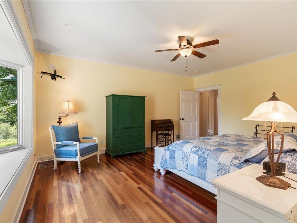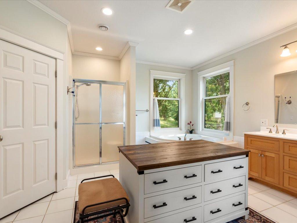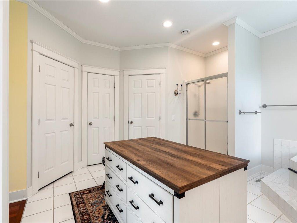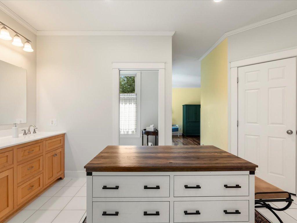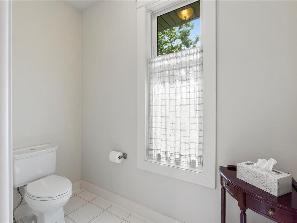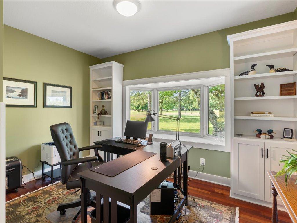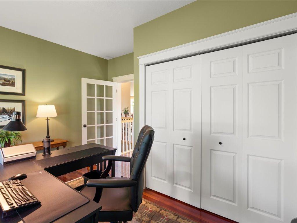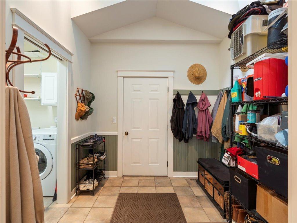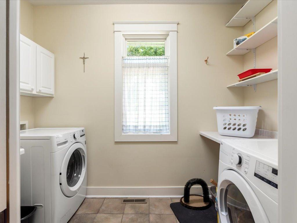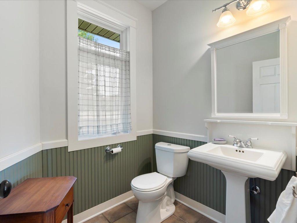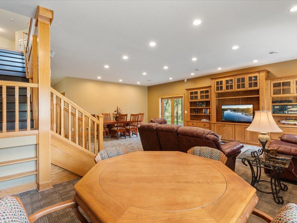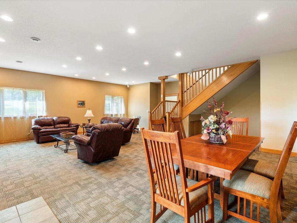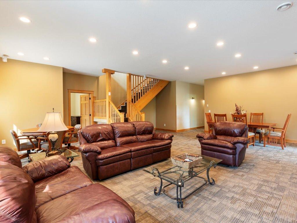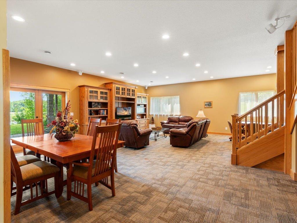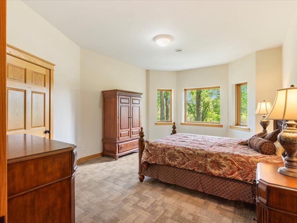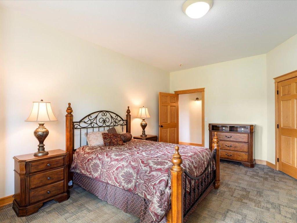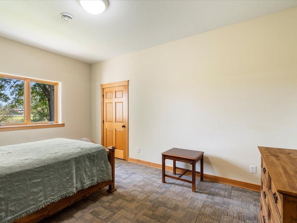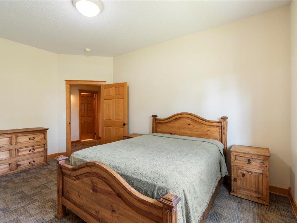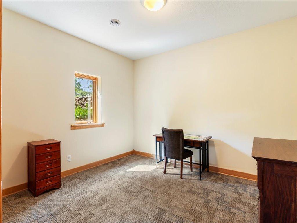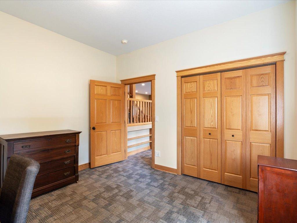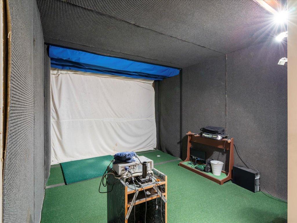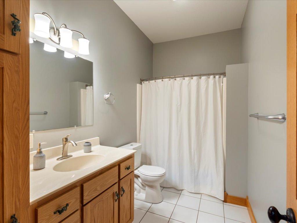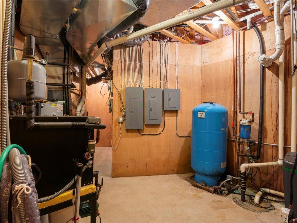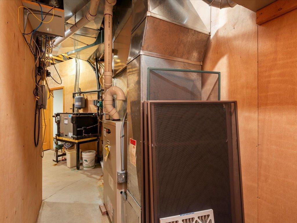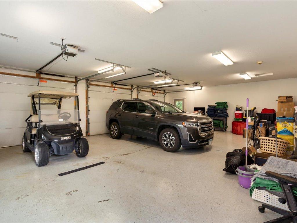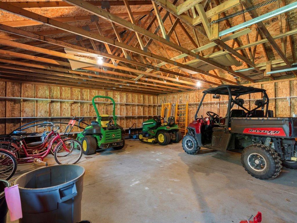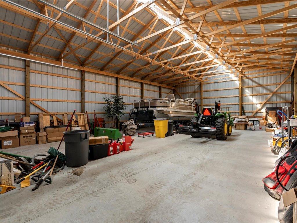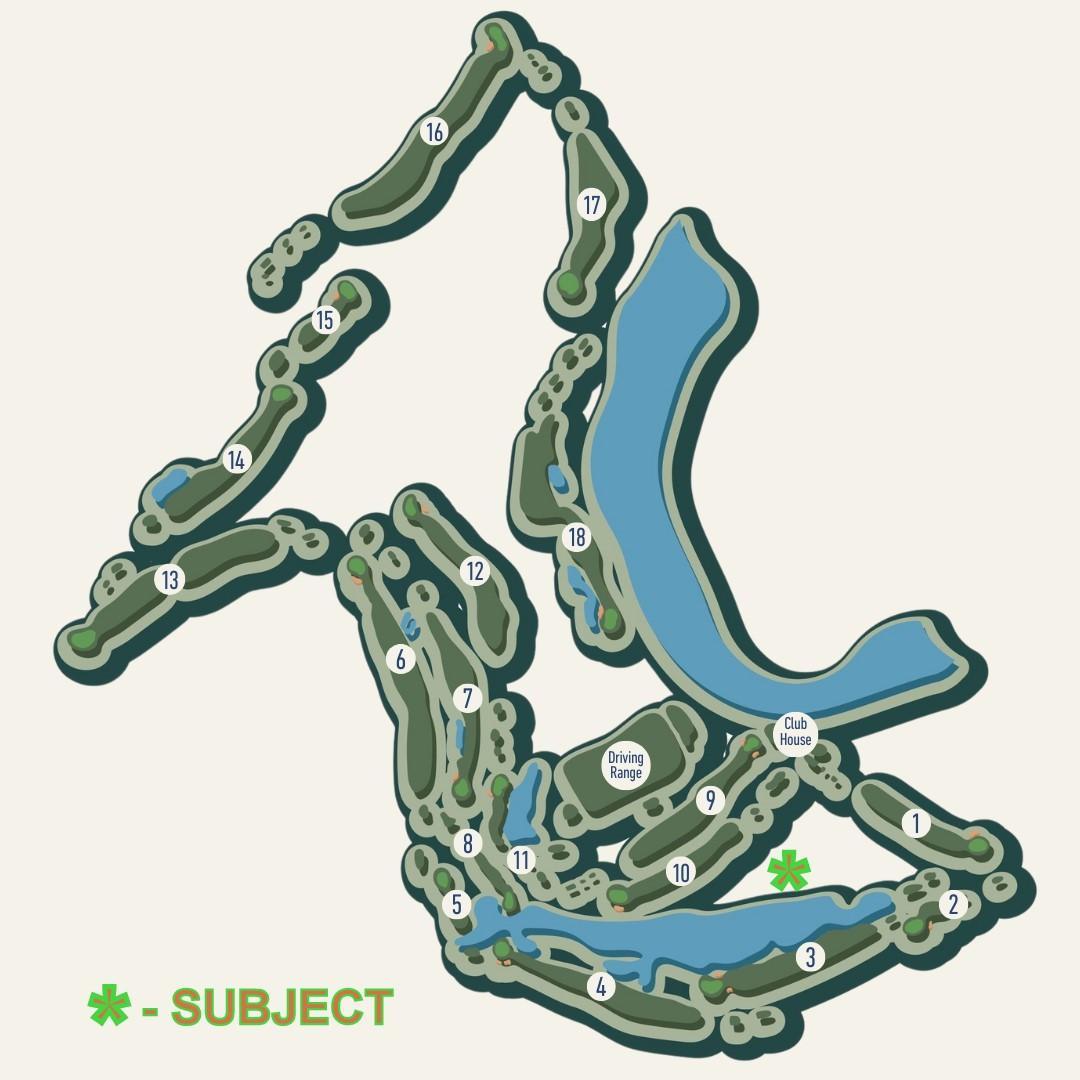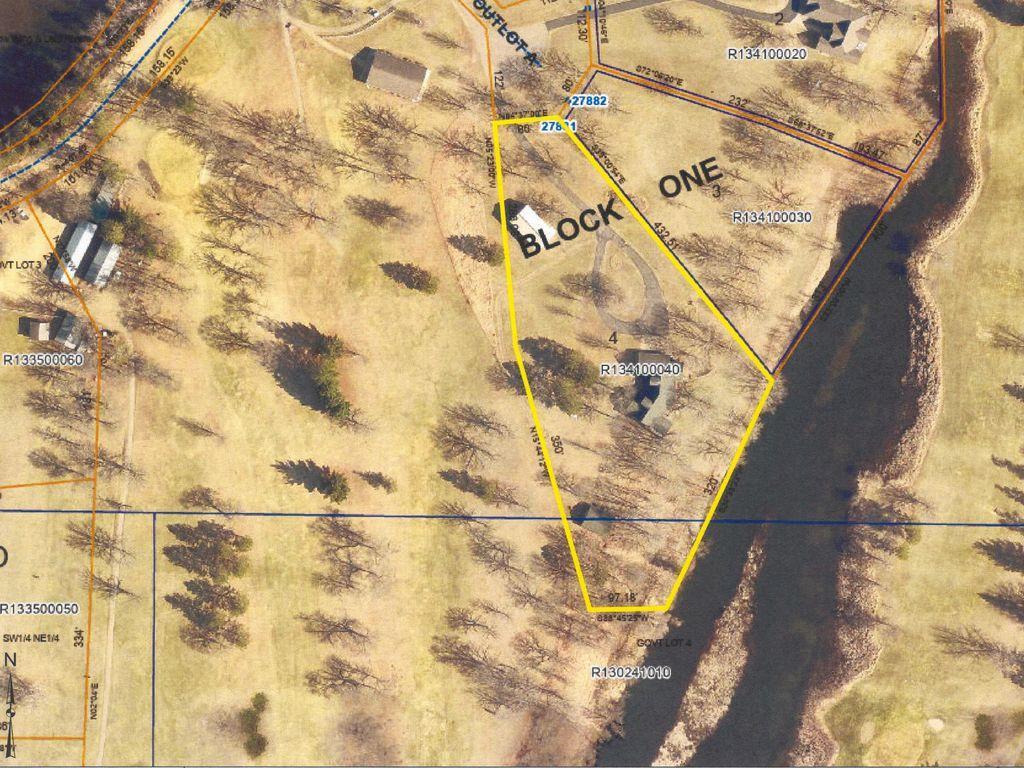
Additional Details
| Year Built: | 2002 |
| Living Area: | 4542 sf |
| Bedrooms: | 4 |
| Bathrooms: | 3 |
| Acres: | 2.91 Acres |
| Lot Dimensions: | 300 x irr |
| Garage Spaces: | 3 |
| School District: | 2170 |
| Subdivision: | Terrace View First Add |
| County: | Wadena |
| Taxes: | $5,670 |
| Taxes with Assessments: | $5,740 |
| Tax Year: | 2025 |
Room Details
| Living Room: | Main Level 18'7 x 26'2 |
| Dining Room: | Main Level 15'8 x 11'3 |
| Family Room: | Lower Level 27'10 x 27'7 |
| Kitchen: | Main Level 19'4 x 10'11 |
| Bedroom 1: | Main Level 14'2 x 17'8 |
| Bedroom 2: | Lower Level 13'4 x 10'2 |
| Bedroom 3: | Lower Level 13'9 x 19 |
| Bedroom 4: | Lower Level 11'7 x 16'5 |
| Office: | Main Level 13'4 x 11'6 |
| Sun Room: | Main Level 15'5 x 15'6 |
| Laundry: | Main Level 9'10 x 5'8 |
| Bonus Room: | Lower Level 20'3 x 11'9 |
Additional Features
Basement: Egress Window(s), Finished, Full, Other, Concrete, Sump Pump, WalkoutFuel: Electric, Propane
Sewer: Private Sewer, Septic System Compliant - Yes, Tank with Drainage Field
Water: Drilled, Private, Well
Air Conditioning: Central Air, Geothermal
Appliances: Air-To-Air Exchanger, Central Vacuum, Dishwasher, Dryer, Exhaust Fan, Fuel Tank - Rented, Water Filtration System, Microwave, Range, Refrigerator, Washer, Water Softener Owned
Other Buildings: Additional Garage, Pole Building
Roof: Architectural Shingle
Listing Status
Active - 11 days on market2025-09-22 14:01:45 Date Listed
2025-10-03 12:45:04 Last Update
2025-09-19 22:44:48 Last Photo Update
38 miles from our office
Contact Us About This Listing
info@affinityrealestate.comListed By : Affinity Real Estate Inc.
The data relating to real estate for sale on this web site comes in part from the Broker Reciprocity (sm) Program of the Regional Multiple Listing Service of Minnesota, Inc Real estate listings held by brokerage firms other than Affinity Real Estate Inc. are marked with the Broker Reciprocity (sm) logo or the Broker Reciprocity (sm) thumbnail logo (little black house) and detailed information about them includes the name of the listing brokers. The information provided is deemed reliable but not guaranteed. Properties subject to prior sale, change or withdrawal.
©2025 Regional Multiple Listing Service of Minnesota, Inc All rights reserved.
Call Affinity Real Estate • Office: 218-237-3333
Affinity Real Estate Inc.
207 Park Avenue South/PO Box 512
Park Rapids, MN 56470

Hours of Operation: Monday - Friday: 9am - 5pm • Weekends & After Hours: By Appointment

Disclaimer: All real estate information contained herein is provided by sources deemed to be reliable.
We have no reason to doubt its accuracy but we do not guarantee it. All information should be verified.
©2025 Affinity Real Estate Inc. • Licensed in Minnesota • email: info@affinityrealestate.com • webmaster
216.73.216.175

