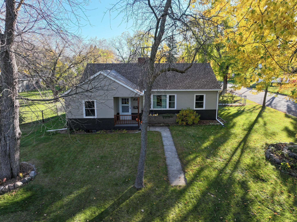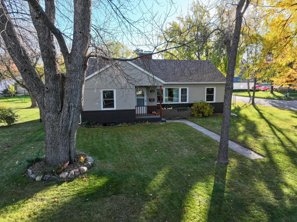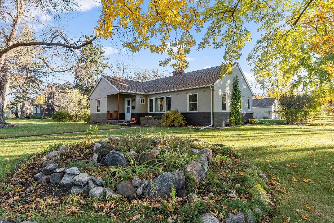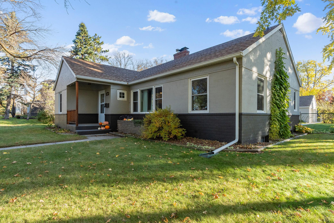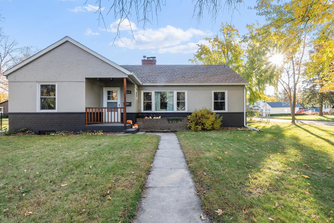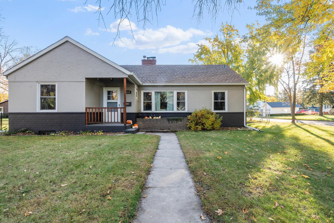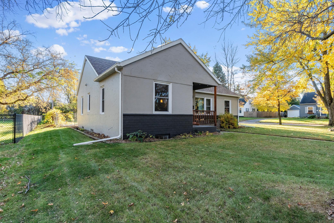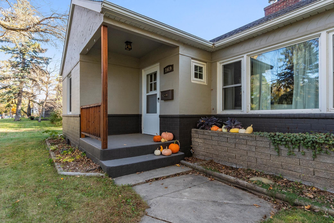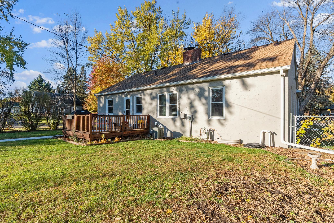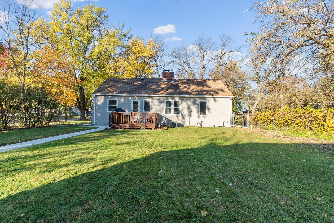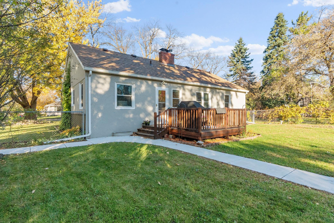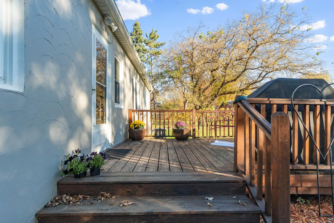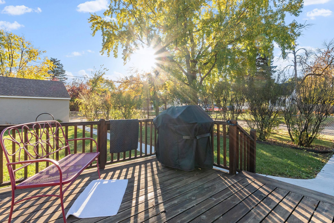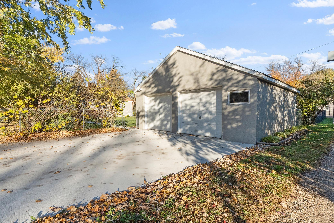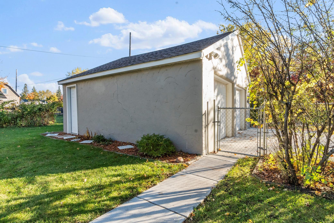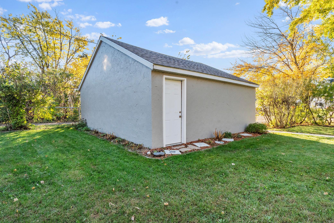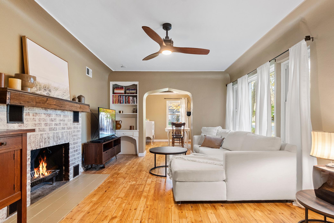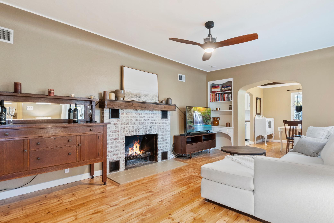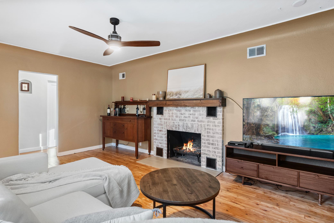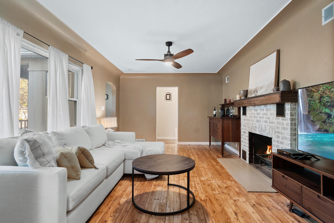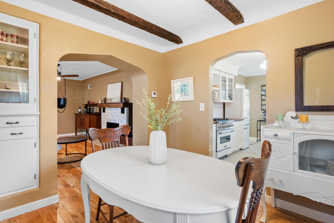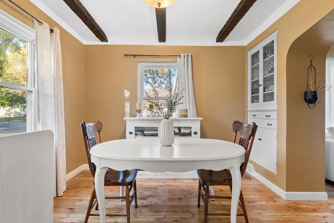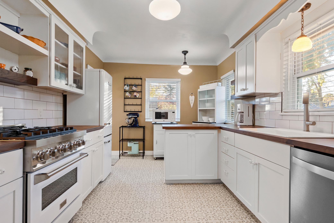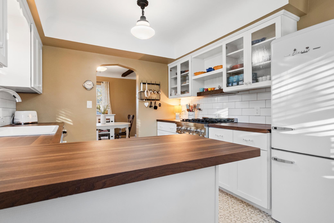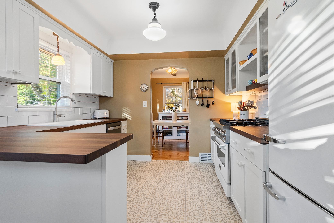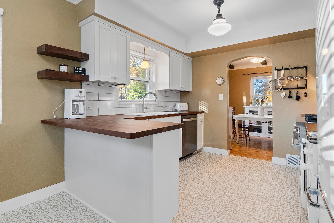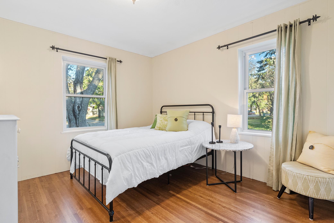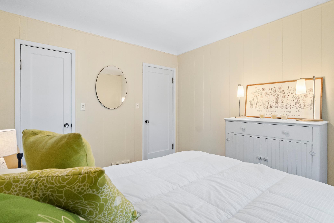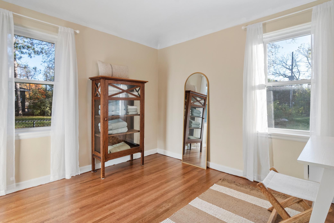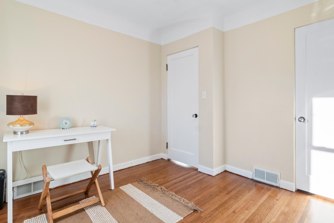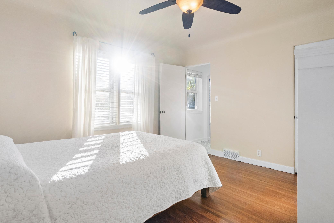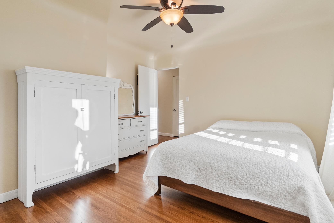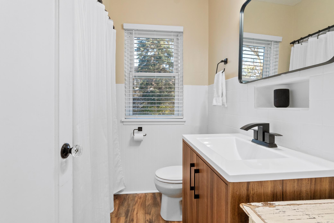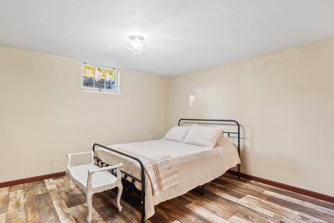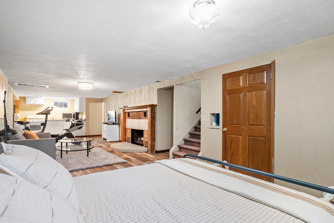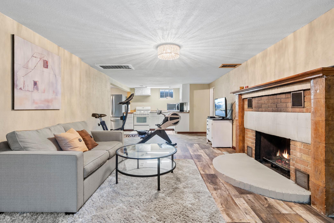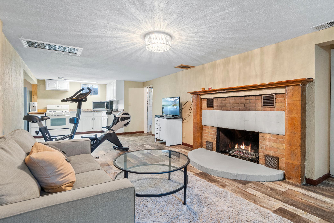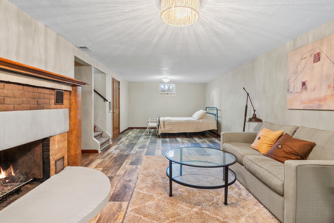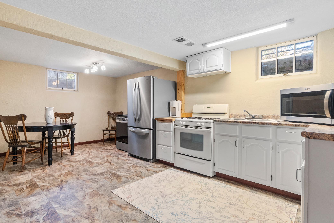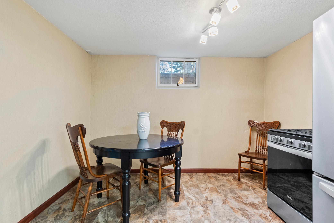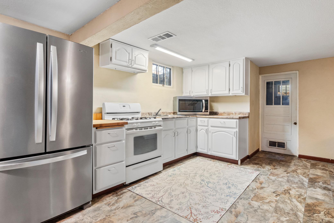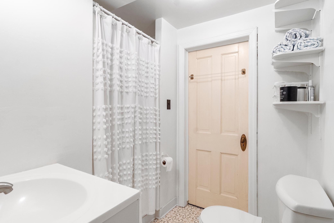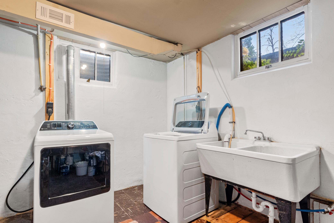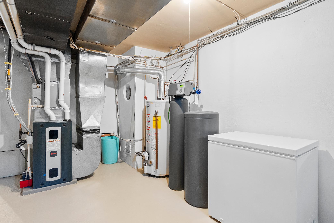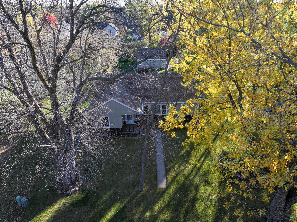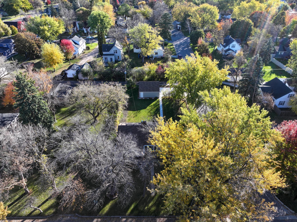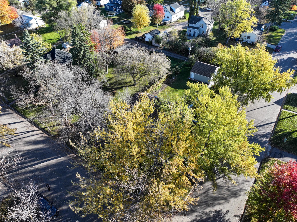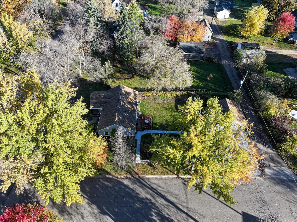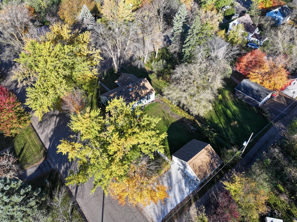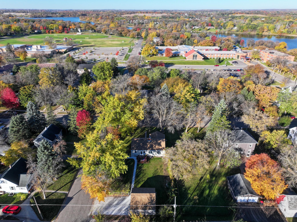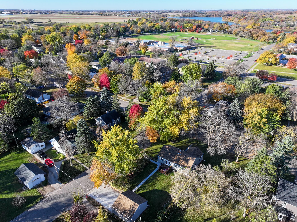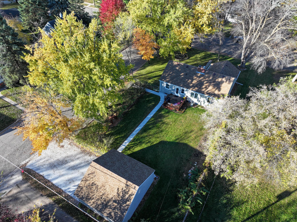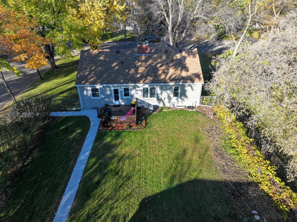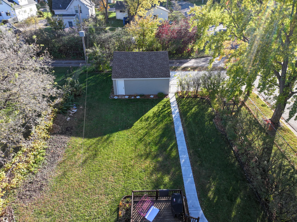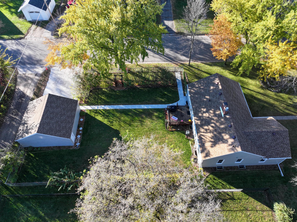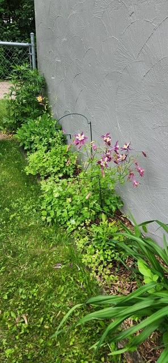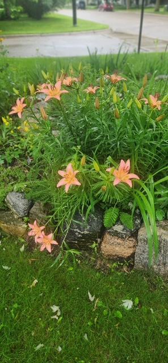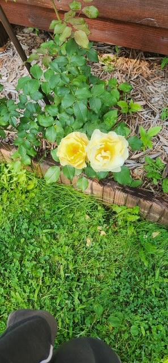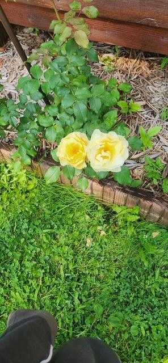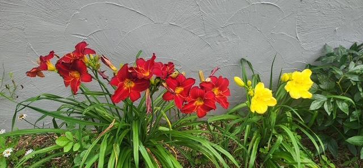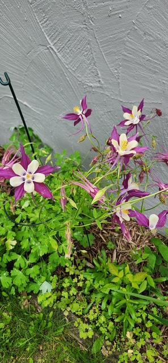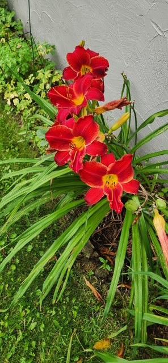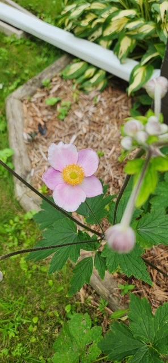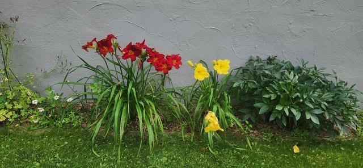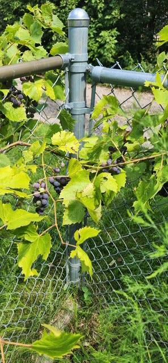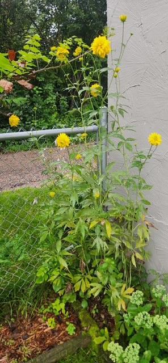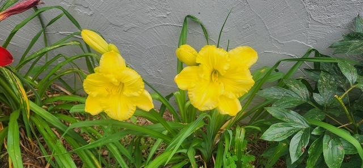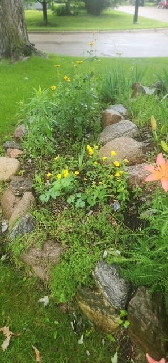
Additional Details
| Year Built: | 1947 |
| Living Area: | 2132 sf |
| Bedrooms: | 3 |
| Bathrooms: | 2 |
| Acres: | 0.22 Acres |
| Lot Dimensions: | 150x60x150x60 |
| Garage Spaces: | 2 |
| School District: | 206 |
| Subdivision: | Hicks 3rd Add |
| County: | Douglas |
| Taxes: | $1,964 |
| Taxes with Assessments: | $1,964 |
| Tax Year: | 2025 |
Room Details
| Garage: | Main Level 21x24 |
| Kitchen: | Main Level 10x11 |
| Dining Room: | Main Level 10x12 |
| Family Room: | Lower Level 40x12 |
| Living Room: | Main Level 18x12.5 |
| Bedroom 1: | Main Level 11x11 |
| Bedroom 2: | Main Level 10x10 |
| Bedroom 3: | Main Level 12x12 |
| Bathroom: | Lower Level 4x7 |
| Bathroom: | Main Level 7x6.5 |
| Deck: | Main Level 10x12 |
| Utility Room: | Lower Level 12x19 |
| Foyer: | Main Level 4x4 |
| Laundry: | Lower Level 10x12 |
Additional Features
Basement: Block, Finished, Storage SpaceFuel: Natural Gas
Fencing: Chain Link
Sewer: City Sewer/Connected
Water: City Water/Connected
Air Conditioning: Central Air
Appliances: Dishwasher, Dryer, Microwave, Range, Refrigerator, Washer, Water Softener Owned
Roof: Age 8 Years or Less, Asphalt
Electric: Circuit Breakers
Listing Status
Active2025-10-22 00:00:05 Date Listed
2025-10-22 10:31:03 Last Update
2025-10-22 10:28:19 Last Photo Update
74 miles from our office
Contact Us About This Listing
info@affinityrealestate.comListed By : Realty Executives Alex Home Sales
The data relating to real estate for sale on this web site comes in part from the Broker Reciprocity (sm) Program of the Regional Multiple Listing Service of Minnesota, Inc Real estate listings held by brokerage firms other than Affinity Real Estate Inc. are marked with the Broker Reciprocity (sm) logo or the Broker Reciprocity (sm) thumbnail logo (little black house) and detailed information about them includes the name of the listing brokers. The information provided is deemed reliable but not guaranteed. Properties subject to prior sale, change or withdrawal.
©2025 Regional Multiple Listing Service of Minnesota, Inc All rights reserved.
Call Affinity Real Estate • Office: 218-237-3333
Affinity Real Estate Inc.
207 Park Avenue South/PO Box 512
Park Rapids, MN 56470

Hours of Operation: Monday - Friday: 9am - 5pm • Weekends & After Hours: By Appointment

Disclaimer: All real estate information contained herein is provided by sources deemed to be reliable.
We have no reason to doubt its accuracy but we do not guarantee it. All information should be verified.
©2025 Affinity Real Estate Inc. • Licensed in Minnesota • email: info@affinityrealestate.com • webmaster
216.73.216.156

