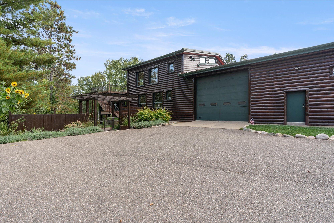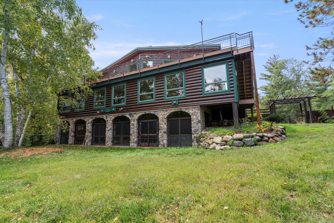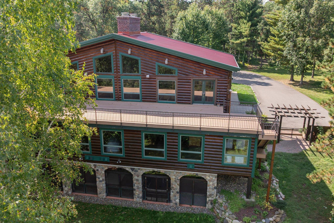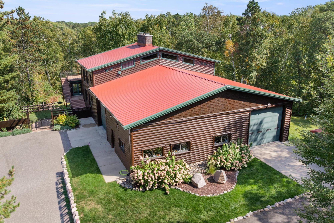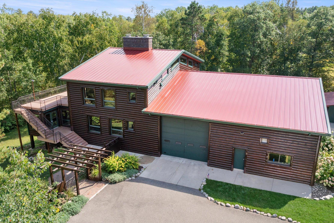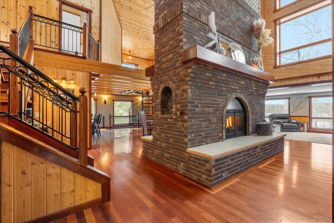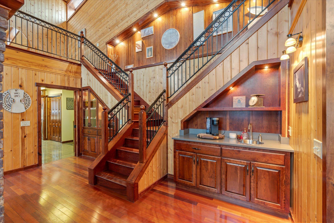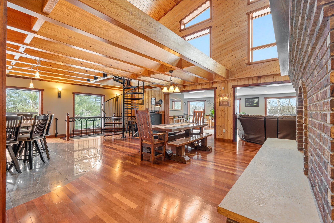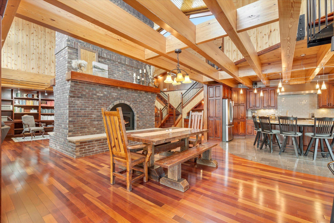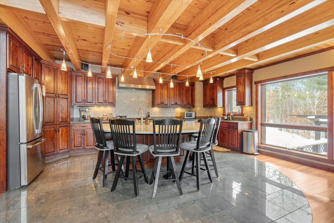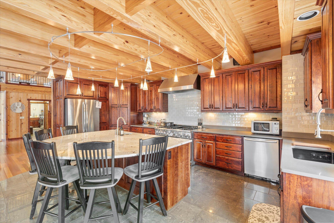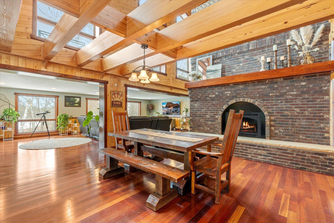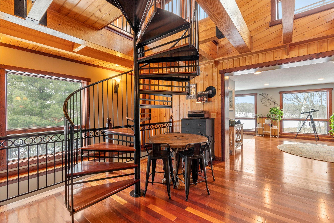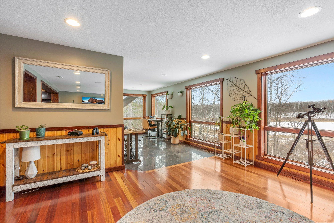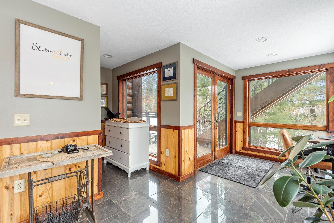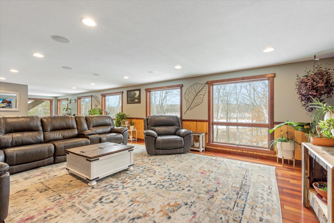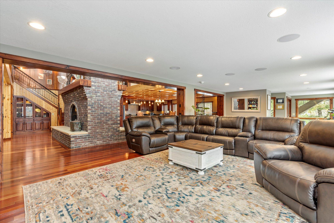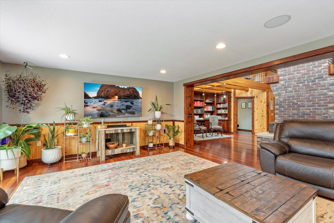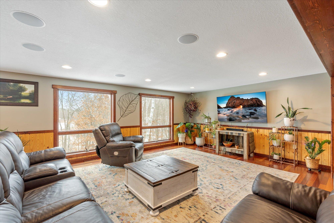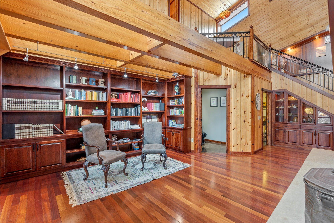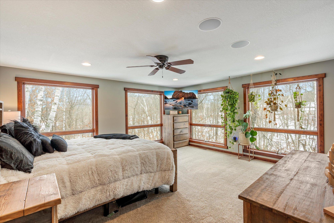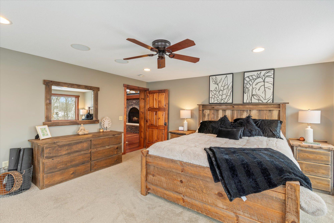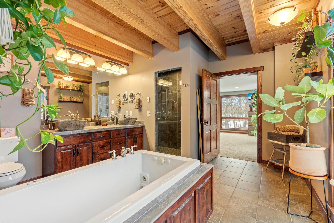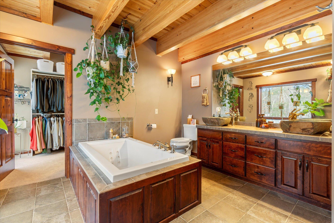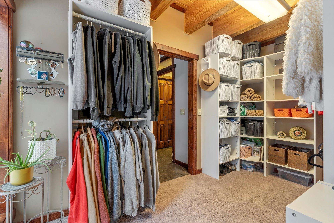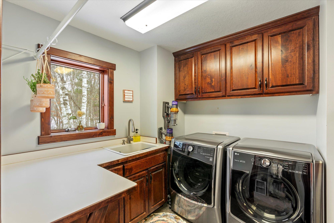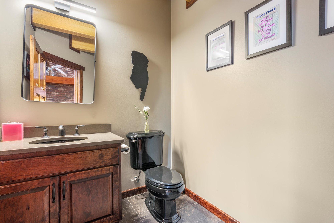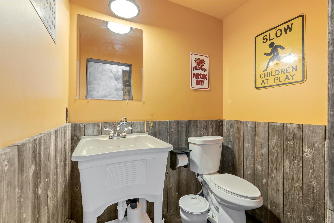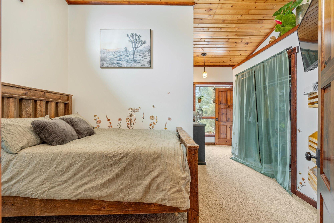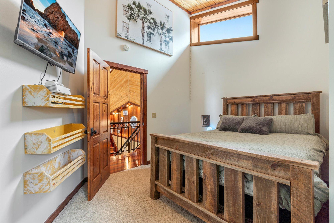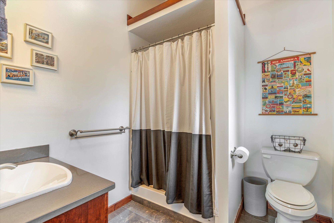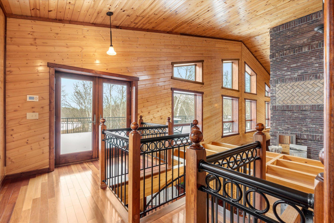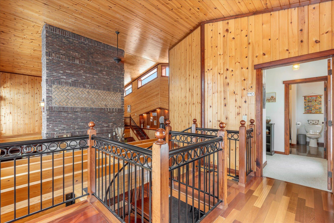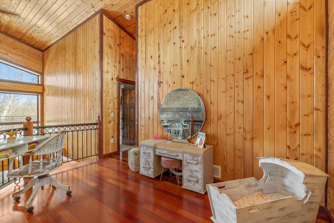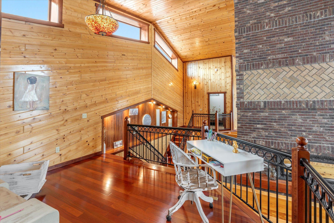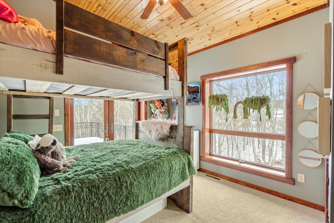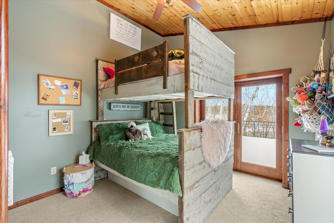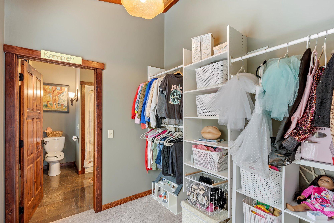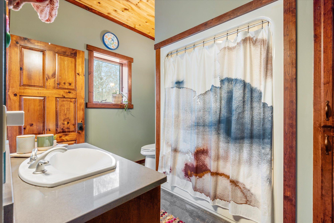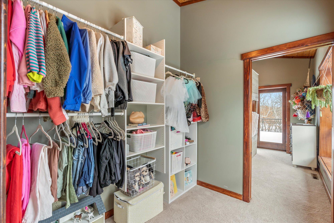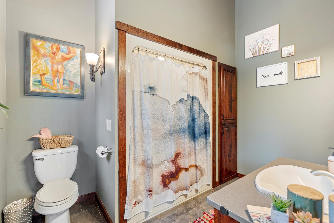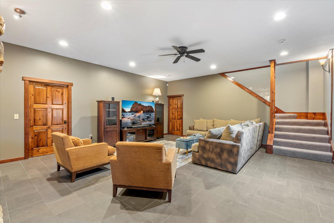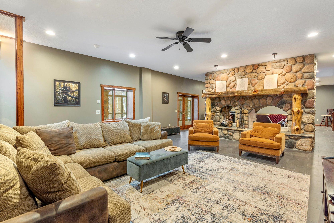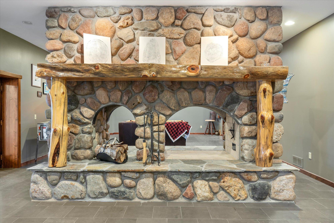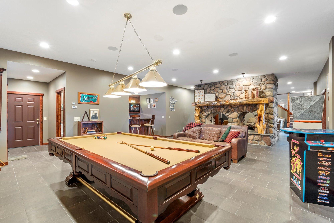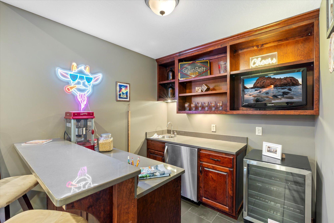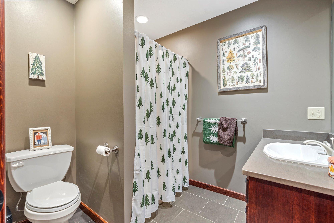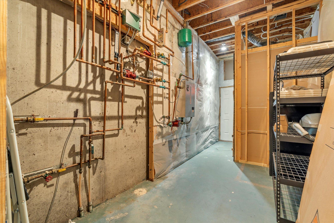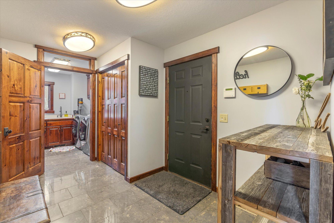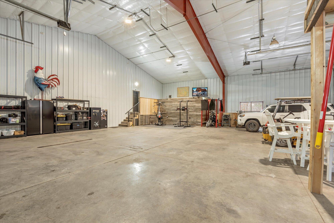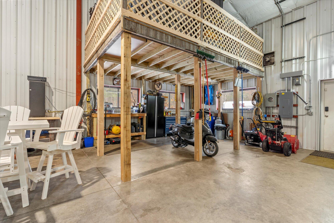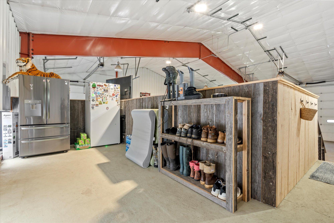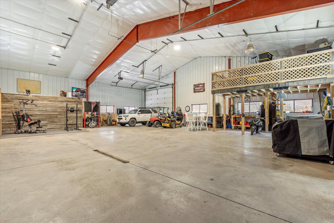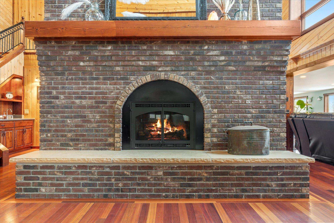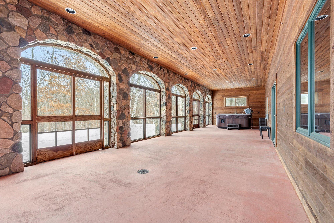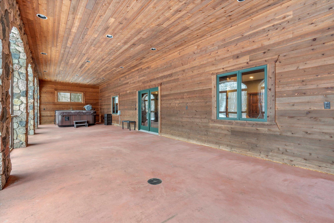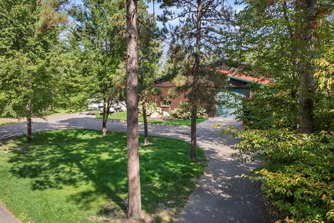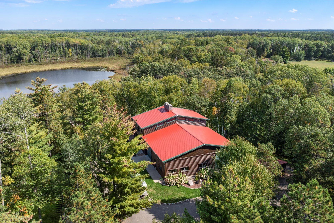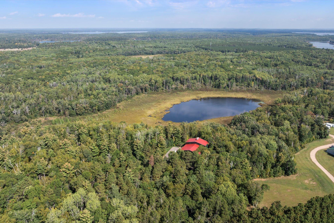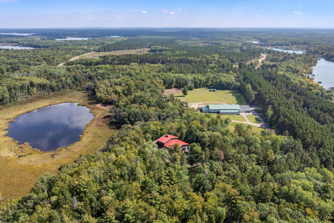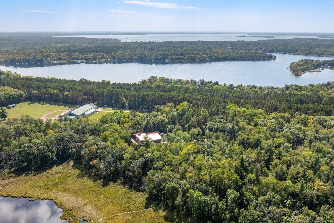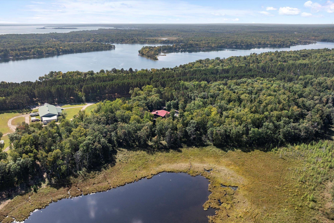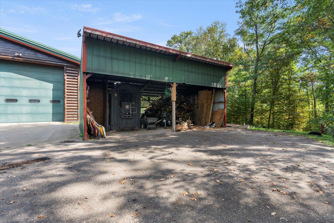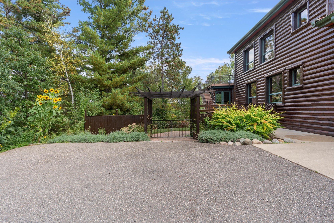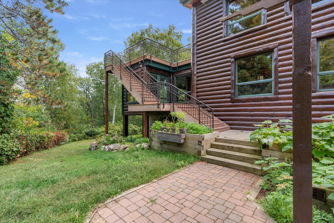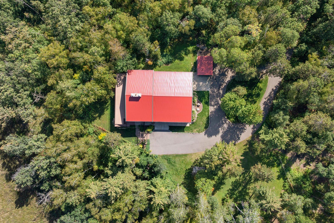
Additional Details
| Year Built: | 2002 |
| Living Area: | 4936 sf |
| Bedrooms: | 3 |
| Bathrooms: | 5 |
| Acres: | 14 Acres |
| Lot Dimensions: | 91 x 476 x 163 x 805 x 749 x 599 x 337 x 235 x 90 x 358 |
| Garage Spaces: | 6 |
| School District: | 186 |
| Subdivision: | Outlot A Fiersts Add |
| County: | Crow Wing |
| Taxes with Assessments: | $0 |
| Tax Year: | 2025 |
Room Details
| Kitchen: | Main Level 15.7 x 20 |
| Living Room: | Main Level 15.3 x 30 |
| Dining Room: | Main Level 14.6 x 21 |
| Bedroom 1: | Main Level 15.3 x 16 |
| Bedroom 2: | Upper Level 11.4 x 11.8 |
| Bedroom 3: | Upper Level 9.2 x 12.9 |
| Screened Porch: | Lower Level 14.5 x 5.4 |
| Family Room: | Lower Level 20 x 22.7 |
| Game Room: | Lower Level 20 x 27 |
Additional Features
Basement: Egress Window(s), Finished, Full, Storage Space, WalkoutFuel: Electric, Natural Gas, Wood
Fencing: Chain Link
Sewer: Private Sewer, Tank with Drainage Field
Water: Submersible - 4 Inch, Drilled, Private, Well
Air Conditioning: Central Air
Appliances: Air-To-Air Exchanger, Chandelier, Dishwasher, Dryer, Electric Water Heater, Exhaust Fan, Humidifier, Gas Water Heater, Microwave, Range, Refrigerator, Stainless Steel Appliances, Washer, Water Softener Owned, Wine Cooler
Roof: Metal, Pitched
Electric: 200+ Amp Service
Listing Status
Active2025-10-17 10:03:38 Date Listed
2025-10-17 21:53:04 Last Update
2025-10-17 21:52:38 Last Photo Update
46 miles from our office
Contact Us About This Listing
info@affinityrealestate.comListed By : Larson Group Real Estate/Kelle
The data relating to real estate for sale on this web site comes in part from the Broker Reciprocity (sm) Program of the Regional Multiple Listing Service of Minnesota, Inc Real estate listings held by brokerage firms other than Affinity Real Estate Inc. are marked with the Broker Reciprocity (sm) logo or the Broker Reciprocity (sm) thumbnail logo (little black house) and detailed information about them includes the name of the listing brokers. The information provided is deemed reliable but not guaranteed. Properties subject to prior sale, change or withdrawal.
©2025 Regional Multiple Listing Service of Minnesota, Inc All rights reserved.
Call Affinity Real Estate • Office: 218-237-3333
Affinity Real Estate Inc.
207 Park Avenue South/PO Box 512
Park Rapids, MN 56470

Hours of Operation: Monday - Friday: 9am - 5pm • Weekends & After Hours: By Appointment

Disclaimer: All real estate information contained herein is provided by sources deemed to be reliable.
We have no reason to doubt its accuracy but we do not guarantee it. All information should be verified.
©2025 Affinity Real Estate Inc. • Licensed in Minnesota • email: info@affinityrealestate.com • webmaster
216.73.216.156

