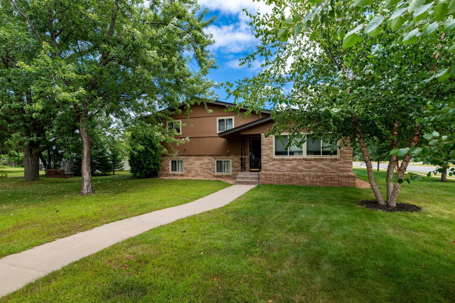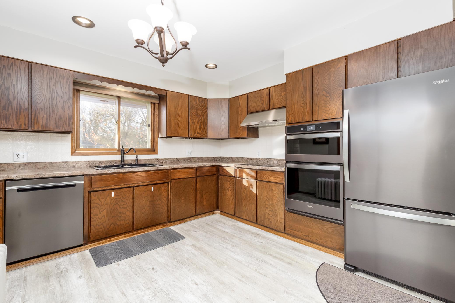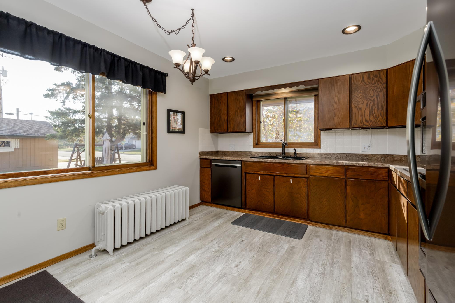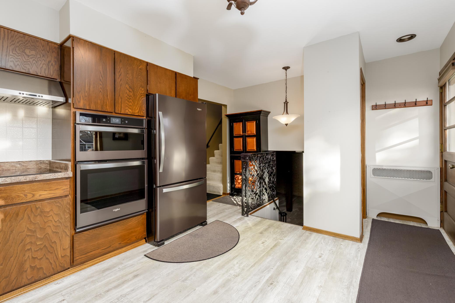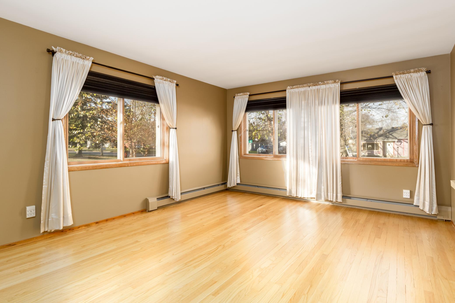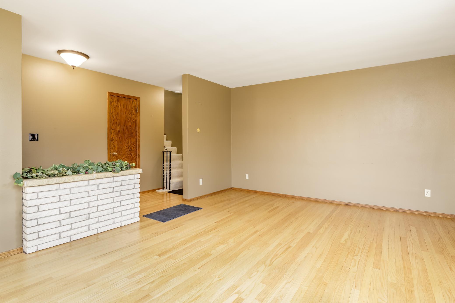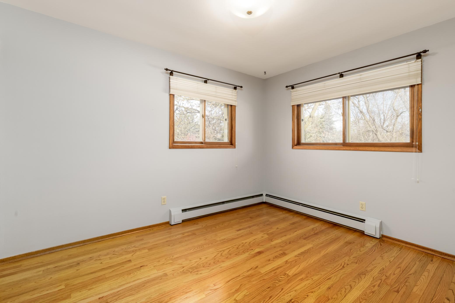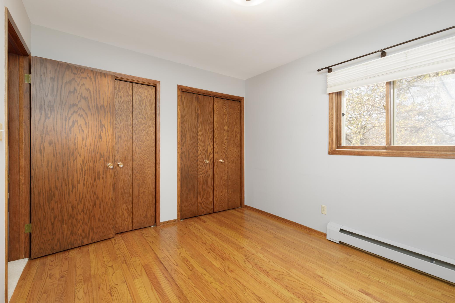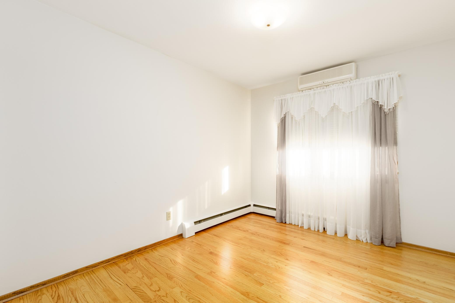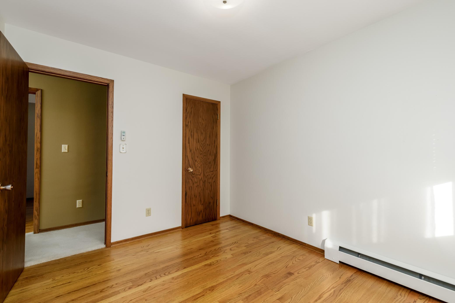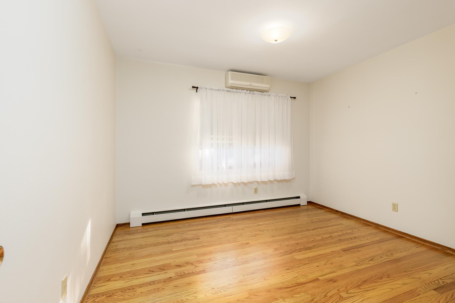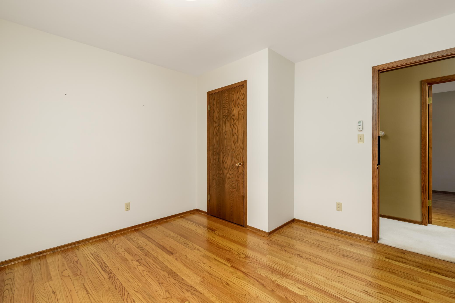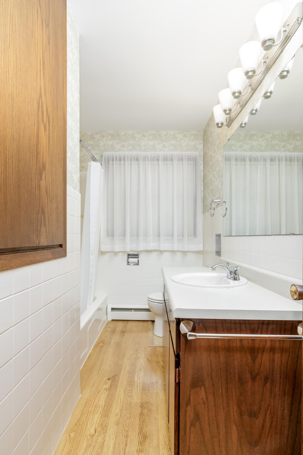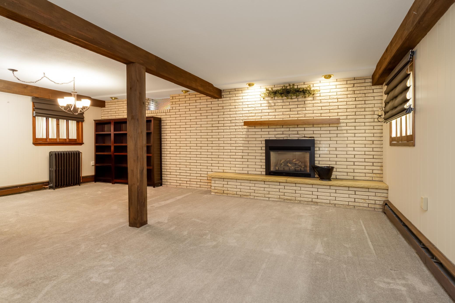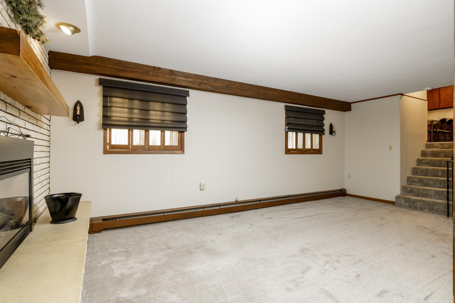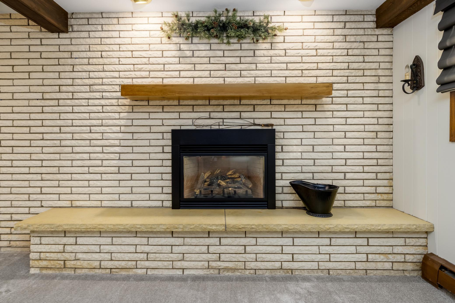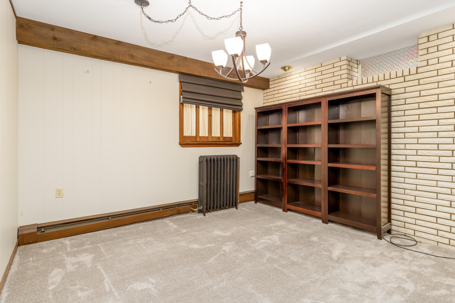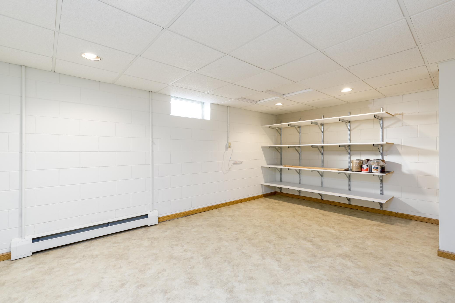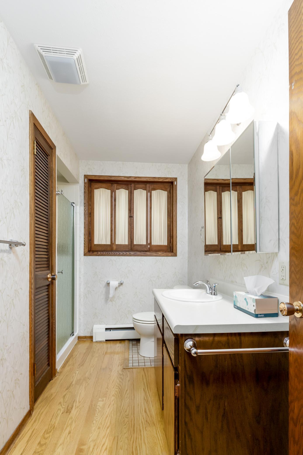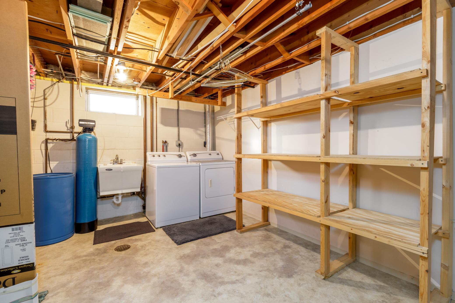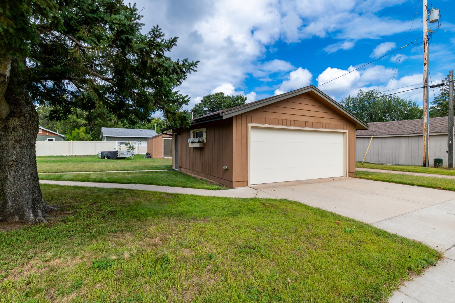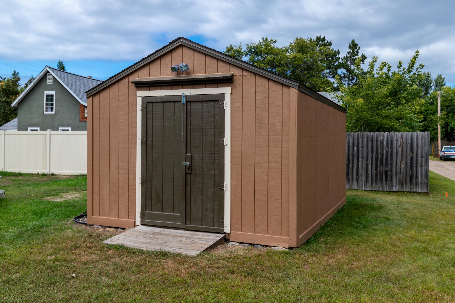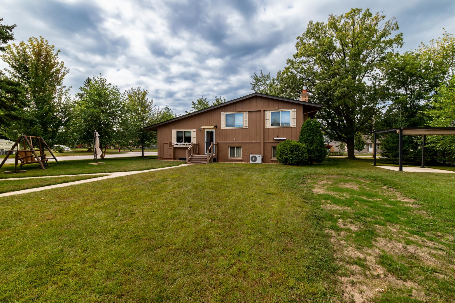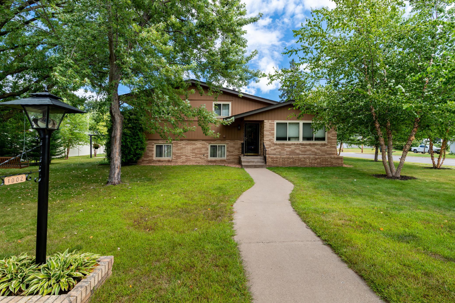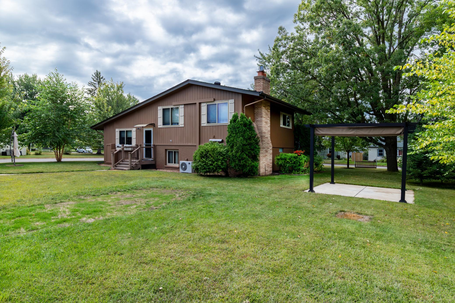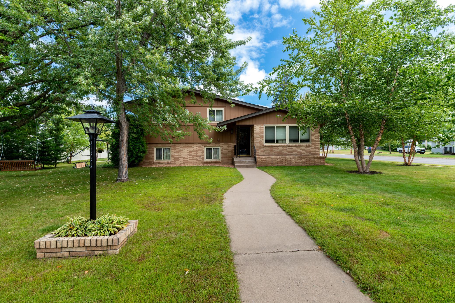
Additional Details
| Year Built: | 1967 |
| Living Area: | 1772 sf |
| Bedrooms: | 3 |
| Bathrooms: | 2 |
| Acres: | 0.34 Acres |
| Lot Dimensions: | 100x147 |
| Garage Spaces: | 2 |
| School District: | 181 |
| Subdivision: | St Paul Add The City Of Brainerd |
| County: | Crow Wing |
| Taxes: | $25 |
| Taxes with Assessments: | $25 |
| Tax Year: | 2025 |
Room Details
| Living Room: | Main Level 17.6x17.4 |
| Family Room: | Lower Level 20.3x14.3 |
| Kitchen: | Main Level 13.3x11.4 |
| Bedroom 1: | Upper Level 11.4x11.5 |
| Bedroom 2: | Upper Level 11.4x9.4 |
| Bedroom 3: | Upper Level 9.10x12 |
| Utility Room: | Basement 10.10x16.7 |
| Hobby Room: | Basement 11.5x17.3 |
Additional Features
Basement: Block, Daylight/Lookout Windows, Finished, Full, Storage SpaceFuel: Natural Gas
Sewer: City Sewer/Connected
Water: City Water/Connected
Air Conditioning: Ductless Mini-Split
Appliances: Cooktop, Dishwasher, Dryer, Exhaust Fan, Gas Water Heater, Microwave, Refrigerator, Wall Oven, Washer, Water Softener Owned
Other Buildings: Storage Shed
Roof: Age 8 Years or Less, Architectural Shingle, Asphalt, Pitched
Electric: Circuit Breakers, 100 Amp Service
Listing Status
Pending - 14 days on market2025-10-31 00:00:05 Date Listed
2025-11-14 08:02:03 Last Update
2025-10-31 21:19:49 Last Photo Update
57 miles from our office
Contact Us About This Listing
info@affinityrealestate.comListed By : Edina Realty, Inc.
The data relating to real estate for sale on this web site comes in part from the Broker Reciprocity (sm) Program of the Regional Multiple Listing Service of Minnesota, Inc Real estate listings held by brokerage firms other than Affinity Real Estate Inc. are marked with the Broker Reciprocity (sm) logo or the Broker Reciprocity (sm) thumbnail logo (little black house) and detailed information about them includes the name of the listing brokers. The information provided is deemed reliable but not guaranteed. Properties subject to prior sale, change or withdrawal.
©2025 Regional Multiple Listing Service of Minnesota, Inc All rights reserved.
Call Affinity Real Estate • Office: 218-237-3333
Affinity Real Estate Inc.
207 Park Avenue South/PO Box 512
Park Rapids, MN 56470

Hours of Operation: Monday - Friday: 9am - 5pm • Weekends & After Hours: By Appointment

Disclaimer: All real estate information contained herein is provided by sources deemed to be reliable.
We have no reason to doubt its accuracy but we do not guarantee it. All information should be verified.
©2025 Affinity Real Estate Inc. • Licensed in Minnesota • email: info@affinityrealestate.com • webmaster
216.73.216.223

