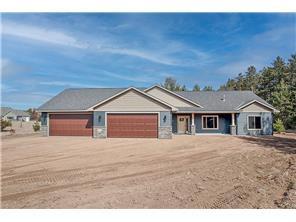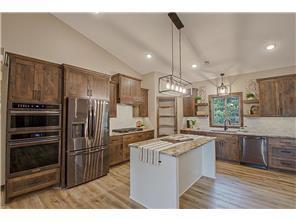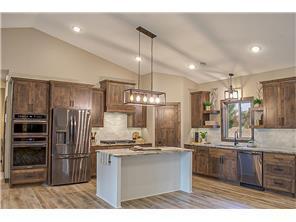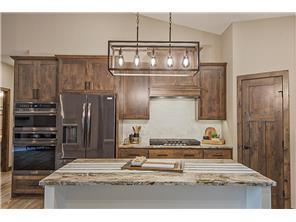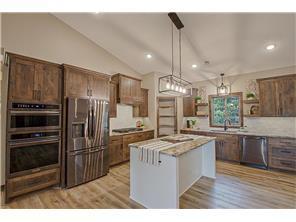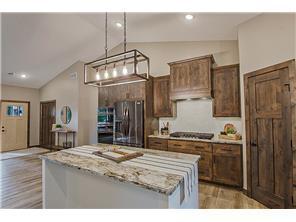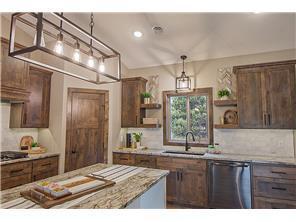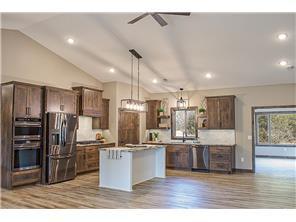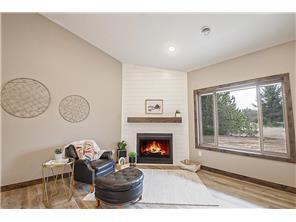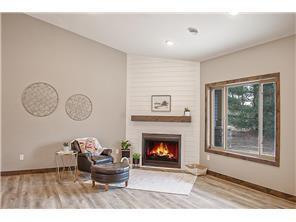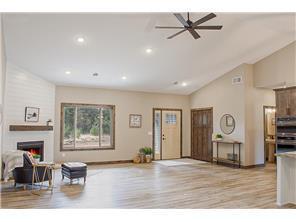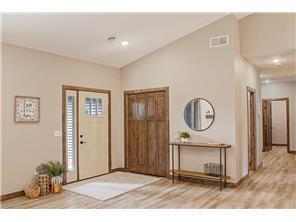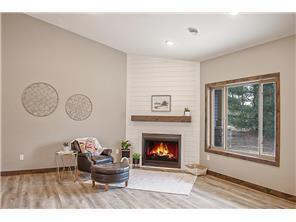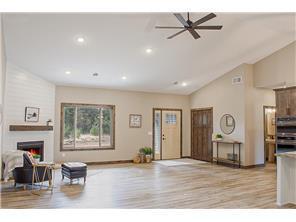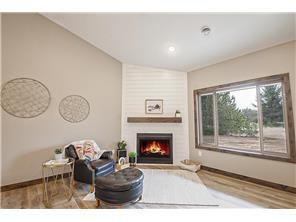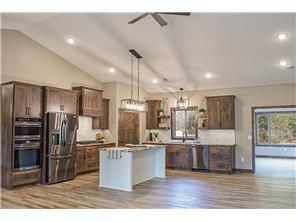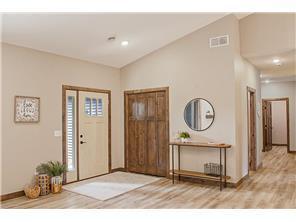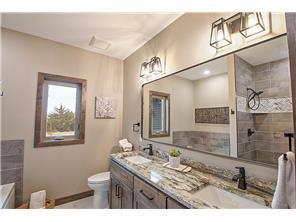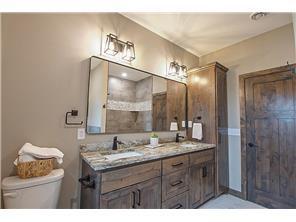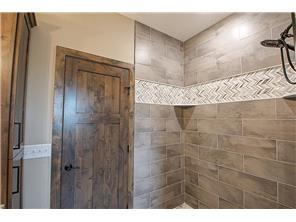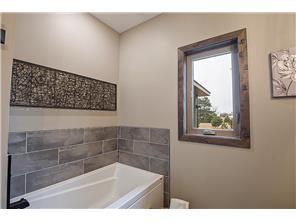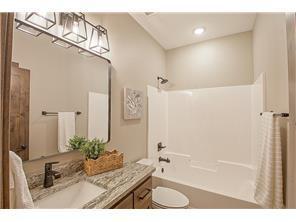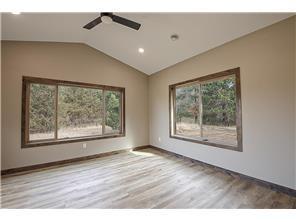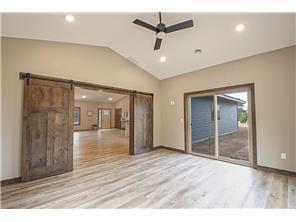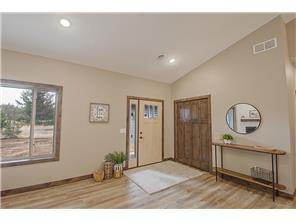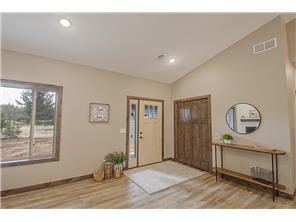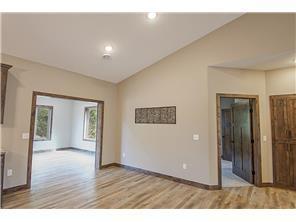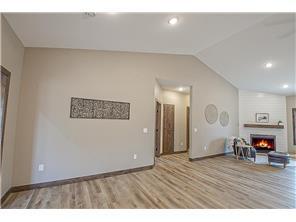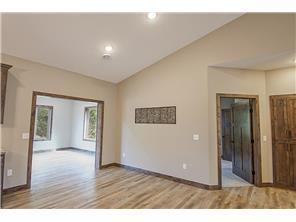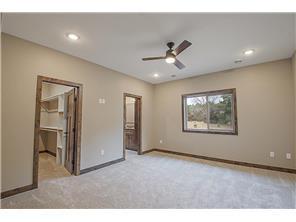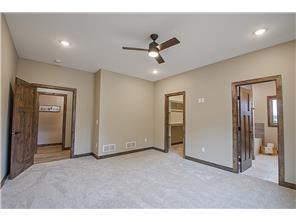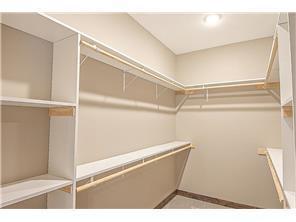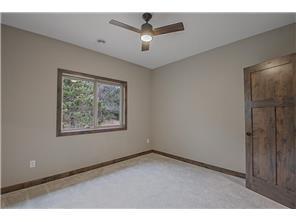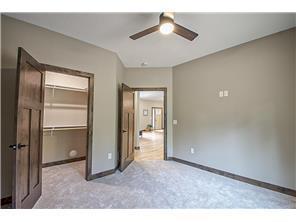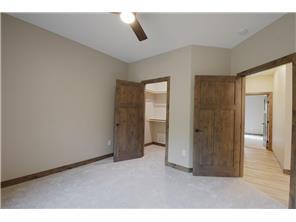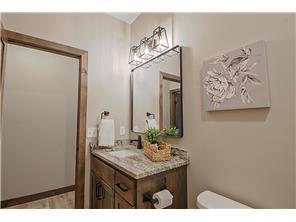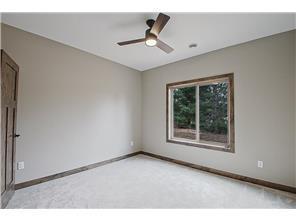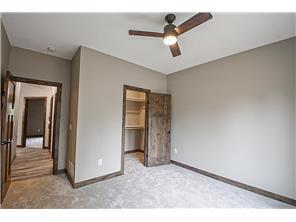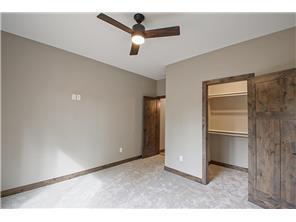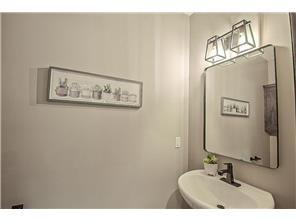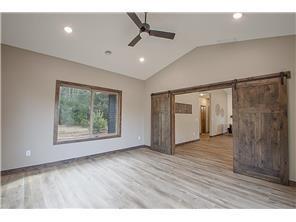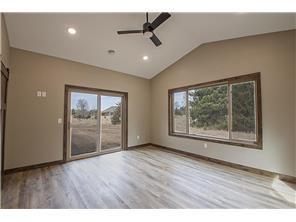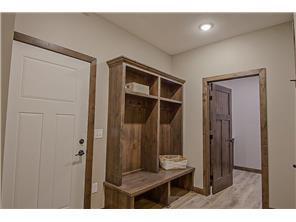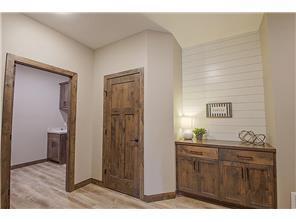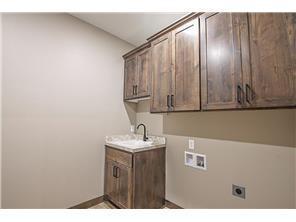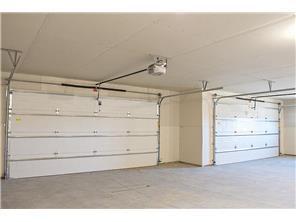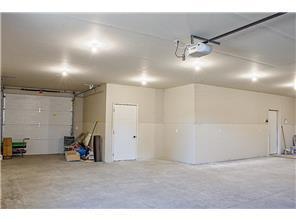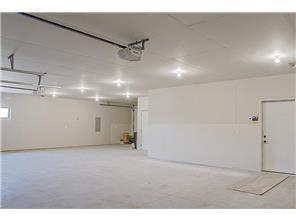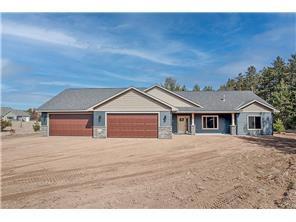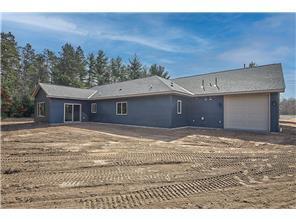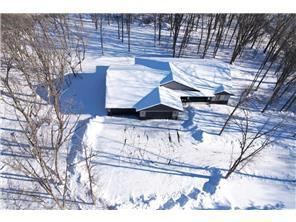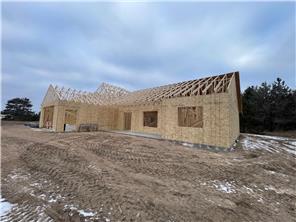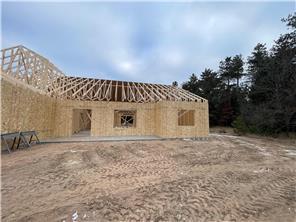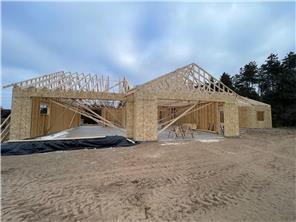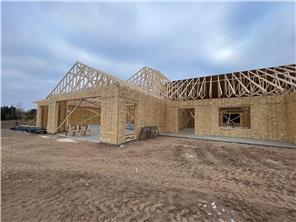
Additional Details
| Year Built: | 2026 |
| Living Area: | 2162 sf |
| Bedrooms: | 3 |
| Bathrooms: | 3 |
| Acres: | 1.01 Acres |
| Lot Dimensions: | irr |
| Garage Spaces: | 5 |
| School District: | 186 |
| Subdivision: | Patriot Pines |
| County: | Crow Wing |
| Taxes: | $80 |
| Taxes with Assessments: | $80 |
| Tax Year: | 2025 |
Room Details
| Living Room: | Main Level 22x16 |
| Dining Room: | Main Level 16x10 |
| Kitchen: | Main Level 16x14 |
| Sun Room: | Main Level 16x14 |
| Laundry: | Main Level 10X8 |
| Bedroom 1: | Main Level 15x13 |
| Bedroom 2: | Main Level 10x12 |
| Bedroom 3: | Main Level 10x12 |
Additional Features
Basement: NoneFuel: Natural Gas
Sewer: Private Sewer
Water: Private
Air Conditioning: Central Air
Appliances: Cooktop, Dishwasher, Electric Water Heater, Microwave, Refrigerator, Wall Oven
Roof: Age 8 Years or Less, Architectural Shingle, Asphalt
Electric: 200+ Amp Service
Listing Status
Active - 3 days on market2025-11-14 08:27:51 Date Listed
2025-11-15 10:35:05 Last Update
2022-05-17 21:06:08 Last Photo Update
42 miles from our office
Contact Us About This Listing
info@affinityrealestate.comListed By : RE/MAX Results
The data relating to real estate for sale on this web site comes in part from the Broker Reciprocity (sm) Program of the Regional Multiple Listing Service of Minnesota, Inc Real estate listings held by brokerage firms other than Affinity Real Estate Inc. are marked with the Broker Reciprocity (sm) logo or the Broker Reciprocity (sm) thumbnail logo (little black house) and detailed information about them includes the name of the listing brokers. The information provided is deemed reliable but not guaranteed. Properties subject to prior sale, change or withdrawal.
©2026 Regional Multiple Listing Service of Minnesota, Inc All rights reserved.
Call Affinity Real Estate • Office: 218-237-3333
Affinity Real Estate Inc.
207 Park Avenue South/PO Box 512
Park Rapids, MN 56470

Hours of Operation: Monday - Friday: 9am - 5pm • Weekends & After Hours: By Appointment

Disclaimer: All real estate information contained herein is provided by sources deemed to be reliable.
We have no reason to doubt its accuracy but we do not guarantee it. All information should be verified.
©2026 Affinity Real Estate Inc. • Licensed in Minnesota • email: info@affinityrealestate.com • webmaster
216.73.216.44

