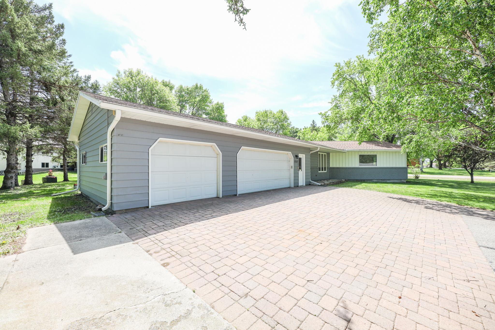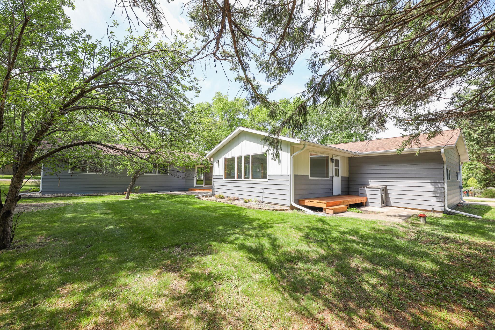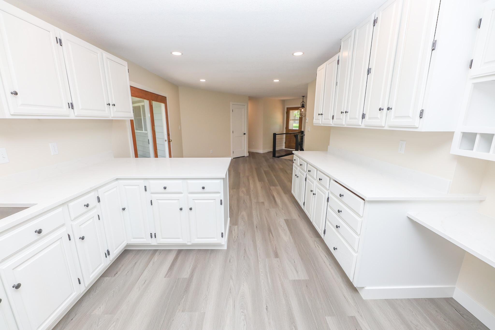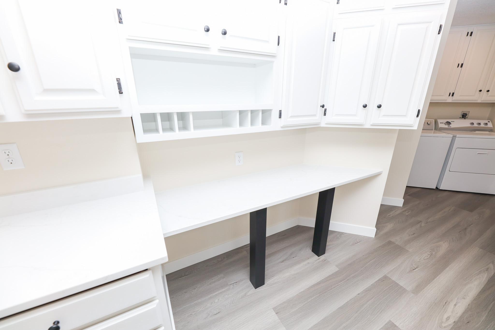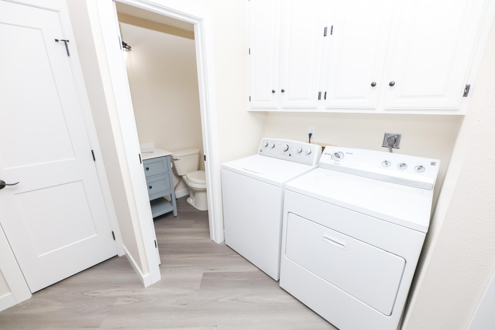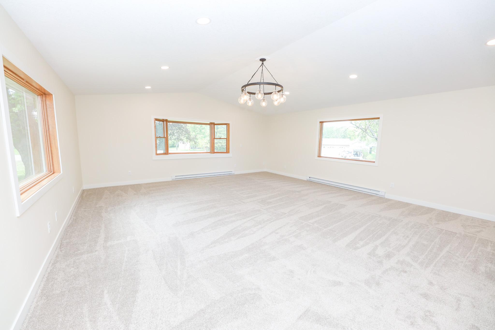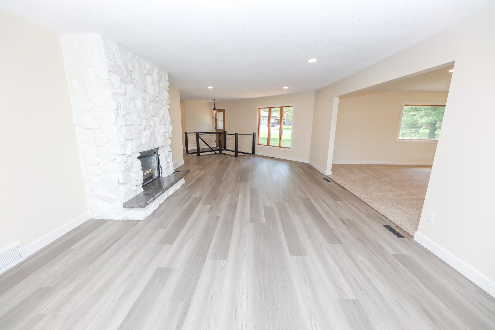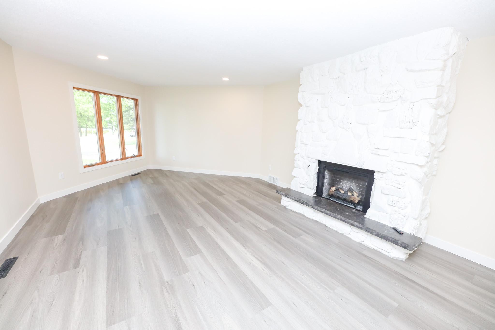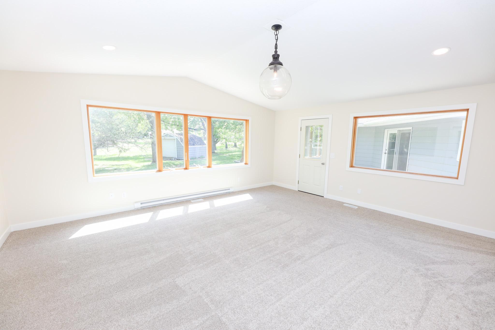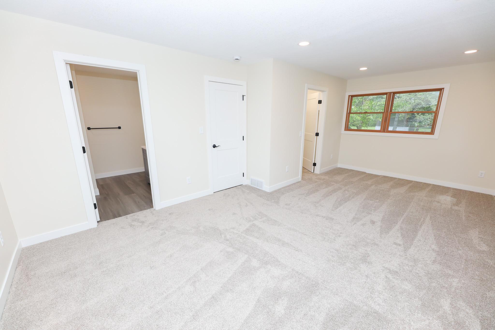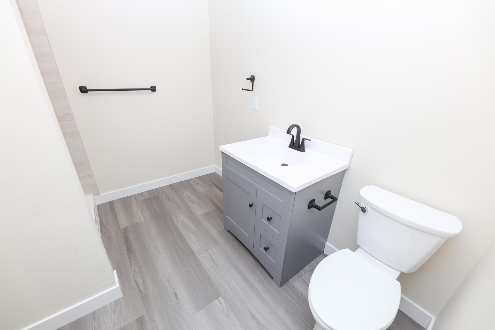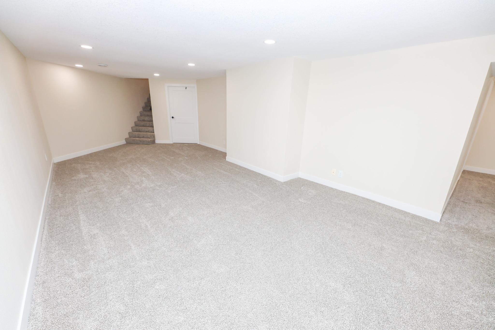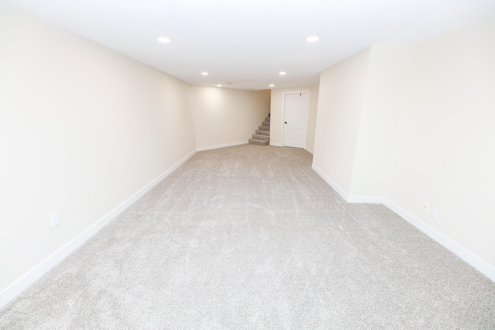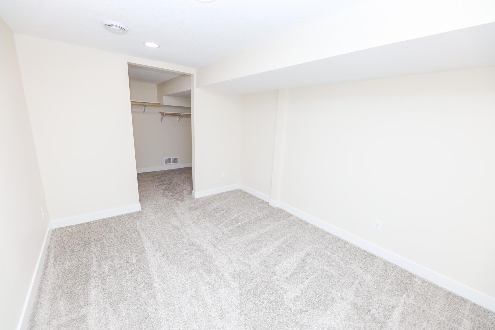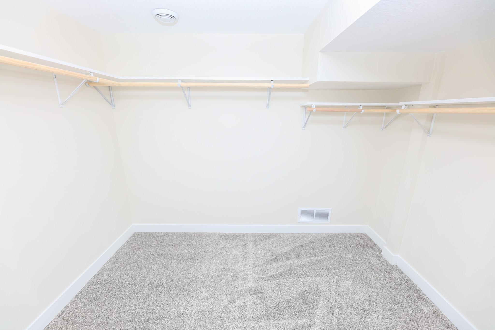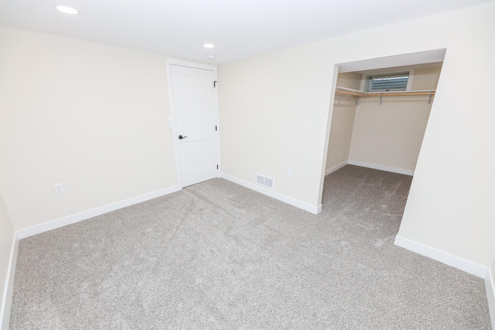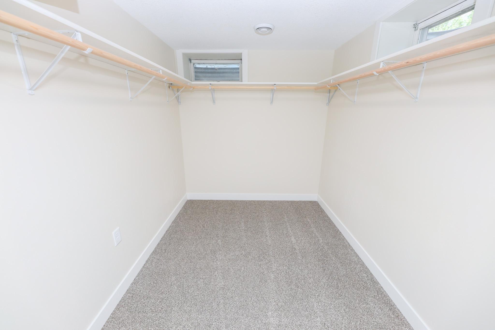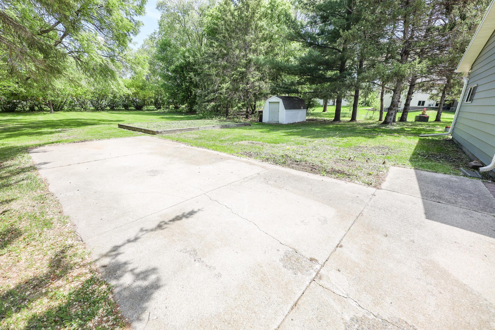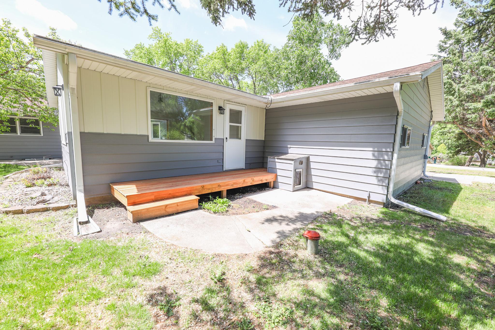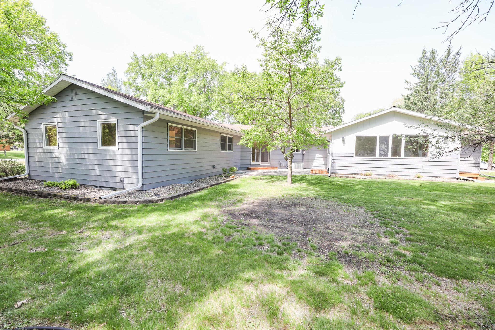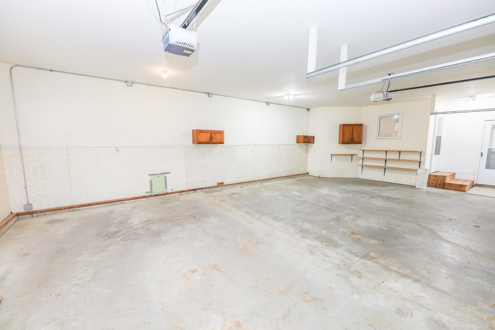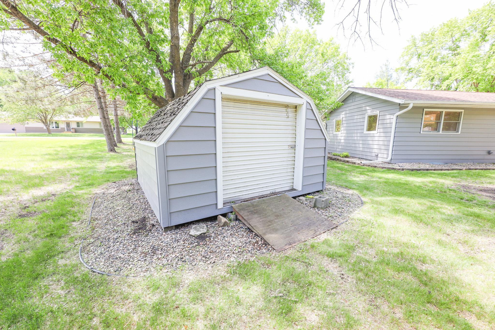
Additional Details
| Year Built: | 1972 |
| Living Area: | 3948 sf |
| Bedrooms: | 4 |
| Bathrooms: | 4 |
| Acres: | 0.56 Acres |
| Lot Dimensions: | 150 133 117 212 |
| Garage Spaces: | 3 |
| School District: | 206 |
| Subdivision: | Scenic Heights 1st Add |
| County: | Douglas |
| Taxes: | $3,696 |
| Taxes with Assessments: | $3,696 |
| Tax Year: | 2025 |
Room Details
| Kitchen: | Main Level 20x12 |
| Dining Room: | Main Level 12x10 |
| Bathroom: | Main Level 5x4 |
| Laundry: | Main Level 5x5 |
| Living Room: | Main Level 30x15 |
| Sun Room: | Main Level 19x17 |
| Great Room: | Main Level 24x21 |
| Bedroom 1: | Main Level 21x12 |
| Primary Bathroom: | Main Level 9x8 |
| Walk In Closet: | Main Level 10x5.5 |
| Bedroom 2: | Main Level 11x10 |
| Bathroom: | Main Level 8x8 |
| Patio: | Main Level 18x15 |
| Deck: | Main Level 21x8 |
| Family Room: | Lower Level 30x13 |
| Bedroom 3: | Lower Level 12x9.5 |
| Walk In Closet: | Lower Level 9x7 |
| Bedroom 4: | Lower Level 12x10 |
| Walk In Closet: | Lower Level 9x7 |
| Bathroom: | Lower Level 11x6 |
Additional Features
Basement: Block, Egress Window(s), Finished, PartialFuel: Electric, Natural Gas
Sewer: City Sewer/Connected
Water: Drilled, Private, Well
Air Conditioning: Central Air
Appliances: Dishwasher, Disposal, Dryer, Gas Water Heater, Microwave, Range, Refrigerator, Washer, Water Softener Owned
Other Buildings: Storage Shed
Roof: Asphalt
Electric: 100 Amp Service
Listing Status
Active - 1 day on market2025-11-21 14:22:57 Date Listed
2025-11-22 06:03:03 Last Update
2025-11-20 16:00:17 Last Photo Update
72 miles from our office
Contact Us About This Listing
info@affinityrealestate.comListed By : Edina Realty, Inc.
The data relating to real estate for sale on this web site comes in part from the Broker Reciprocity (sm) Program of the Regional Multiple Listing Service of Minnesota, Inc Real estate listings held by brokerage firms other than Affinity Real Estate Inc. are marked with the Broker Reciprocity (sm) logo or the Broker Reciprocity (sm) thumbnail logo (little black house) and detailed information about them includes the name of the listing brokers. The information provided is deemed reliable but not guaranteed. Properties subject to prior sale, change or withdrawal.
©2025 Regional Multiple Listing Service of Minnesota, Inc All rights reserved.
Call Affinity Real Estate • Office: 218-237-3333
Affinity Real Estate Inc.
207 Park Avenue South/PO Box 512
Park Rapids, MN 56470

Hours of Operation: Monday - Friday: 9am - 5pm • Weekends & After Hours: By Appointment

Disclaimer: All real estate information contained herein is provided by sources deemed to be reliable.
We have no reason to doubt its accuracy but we do not guarantee it. All information should be verified.
©2025 Affinity Real Estate Inc. • Licensed in Minnesota • email: info@affinityrealestate.com • webmaster
216.73.216.149






