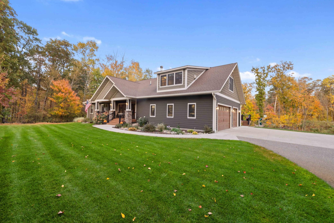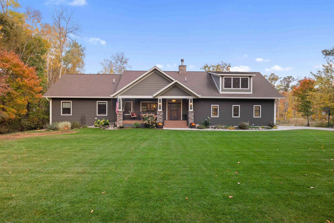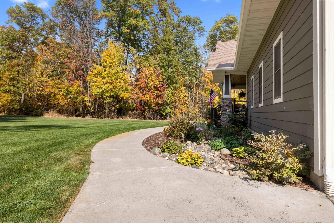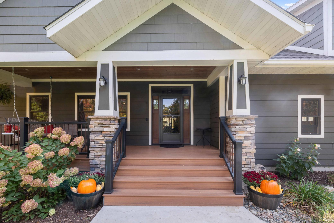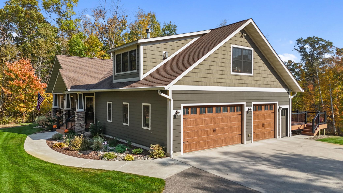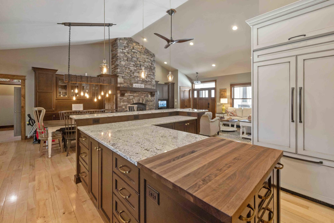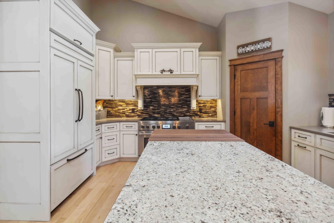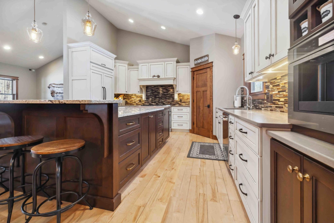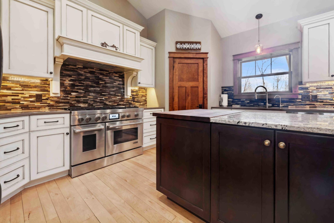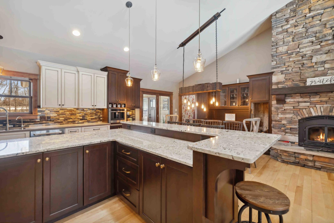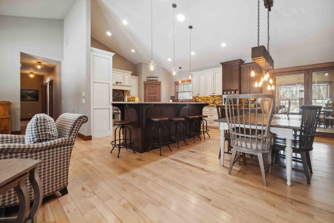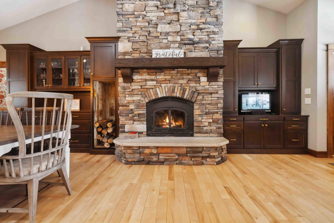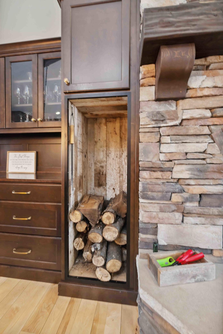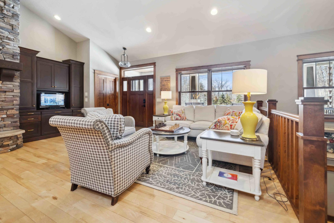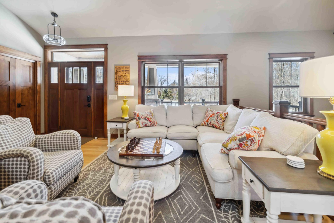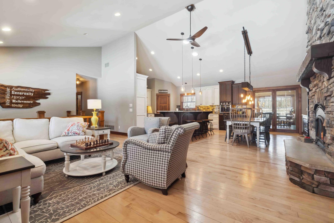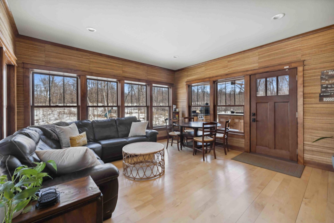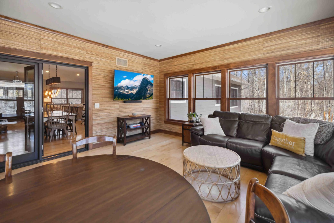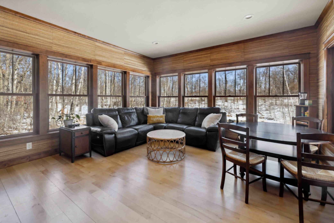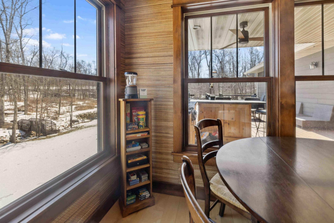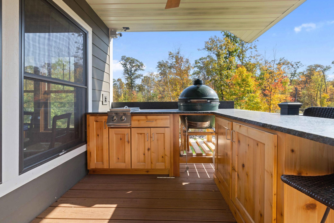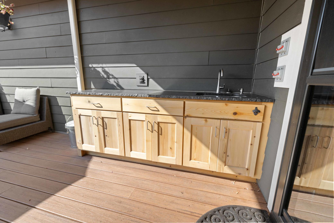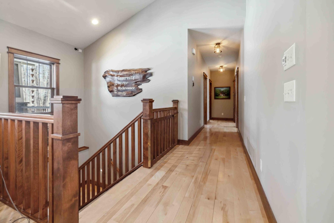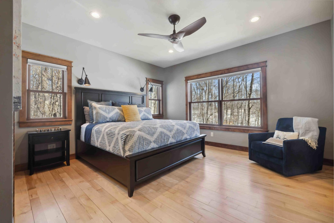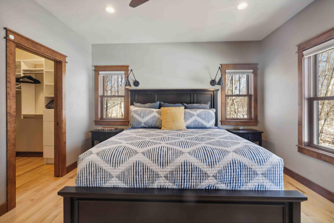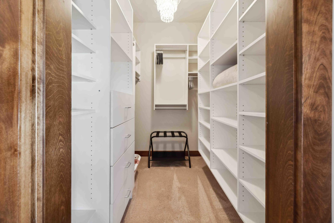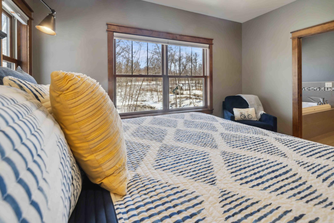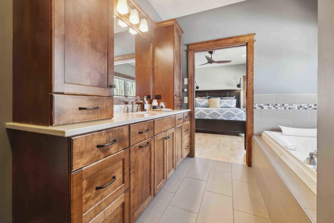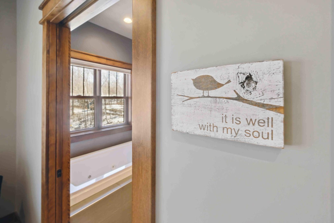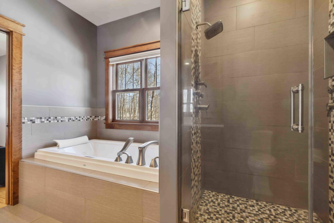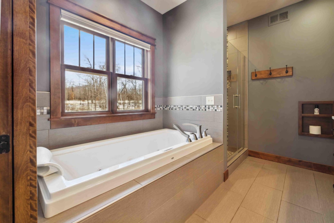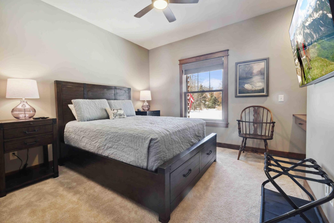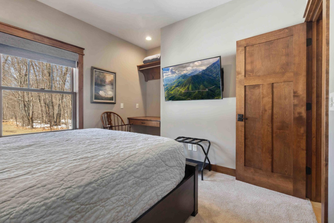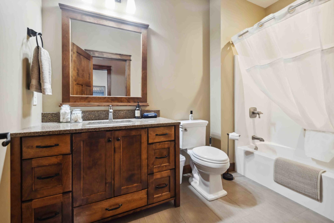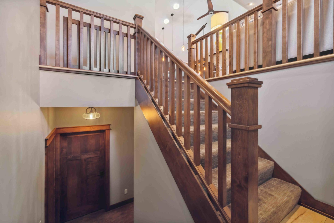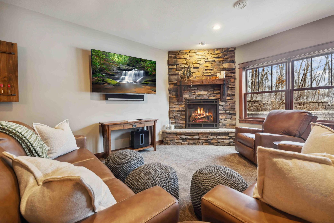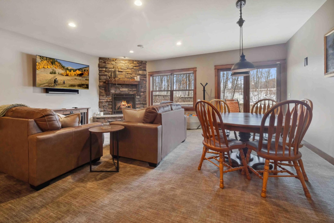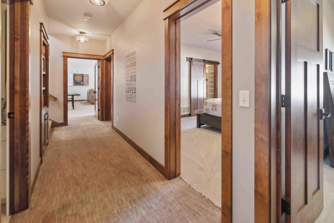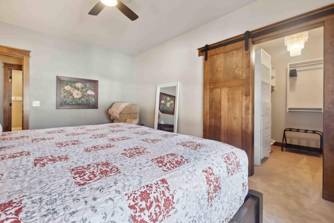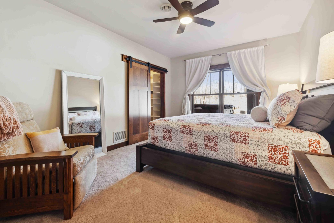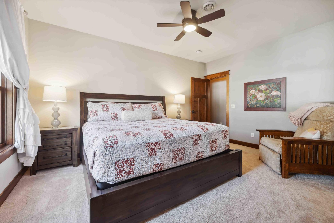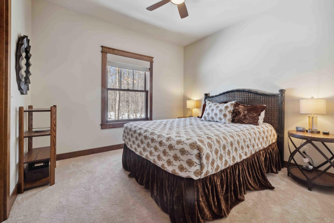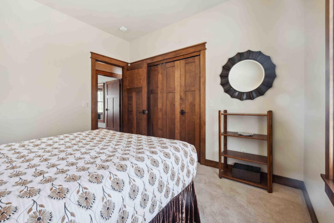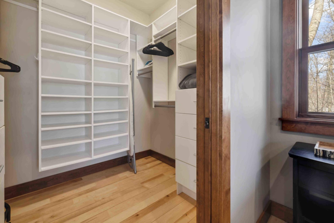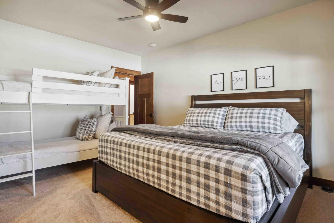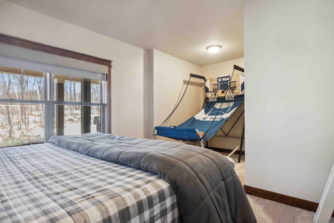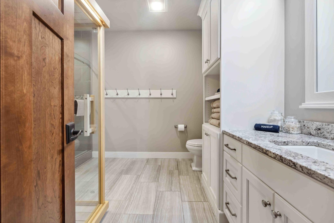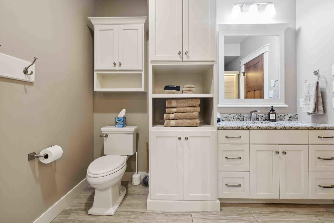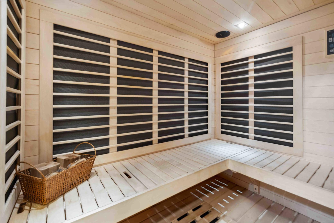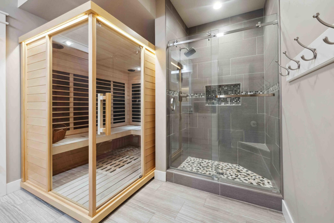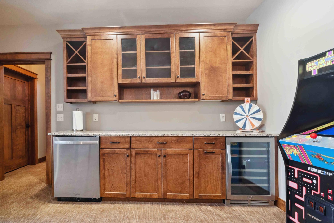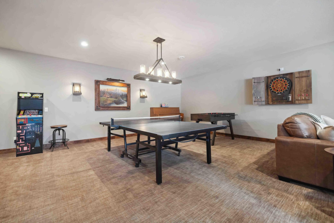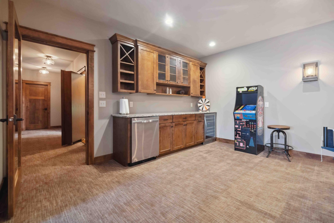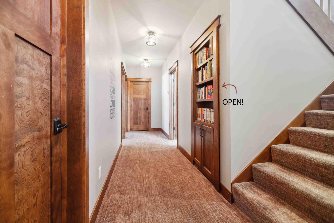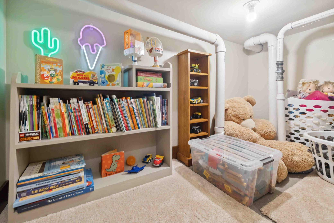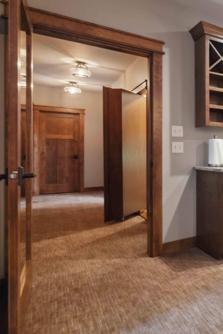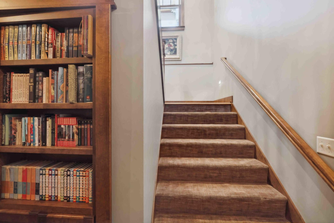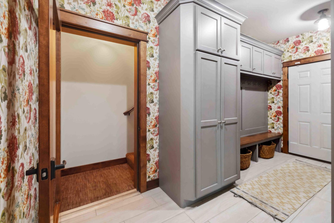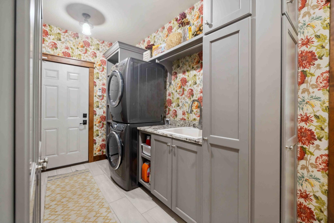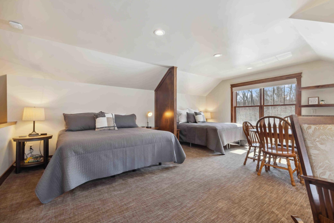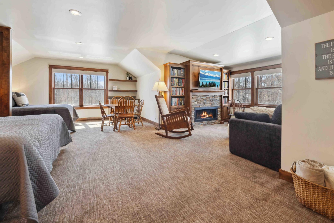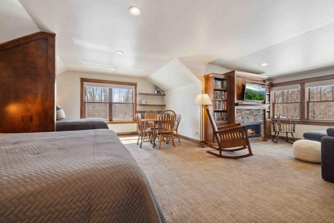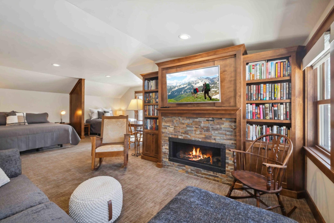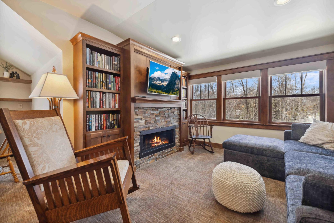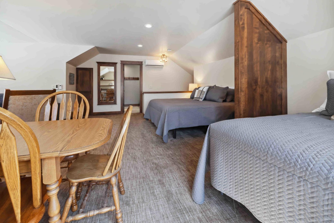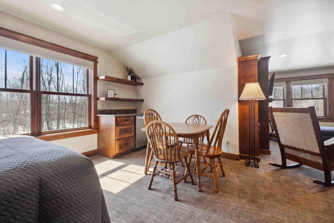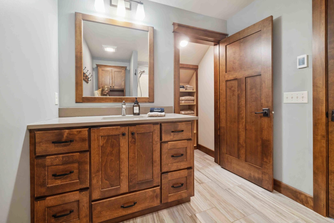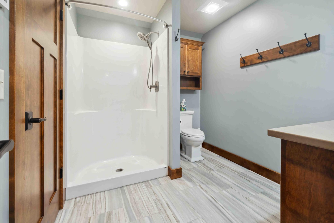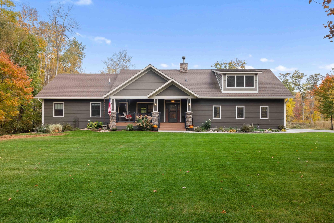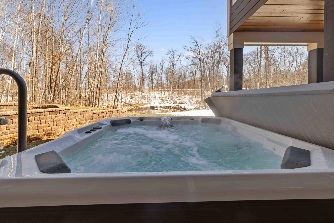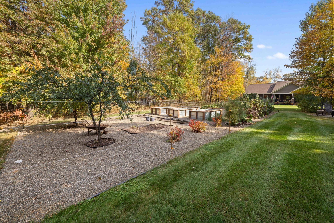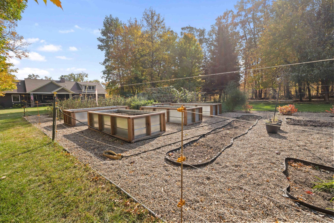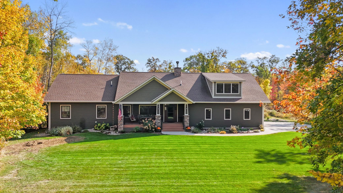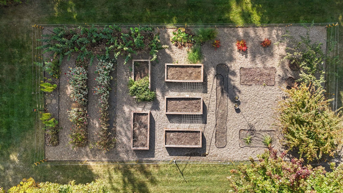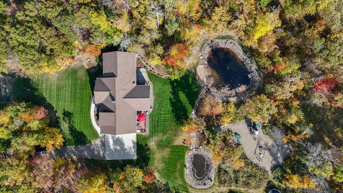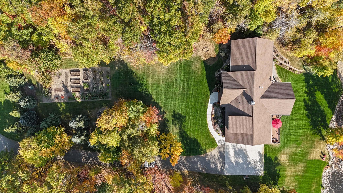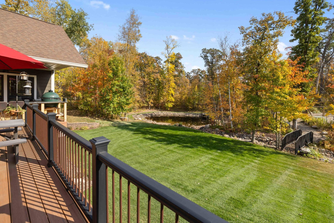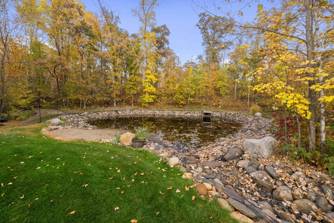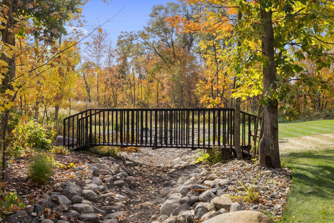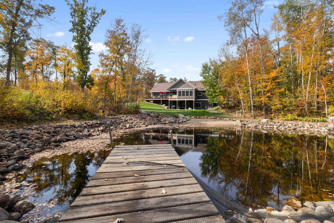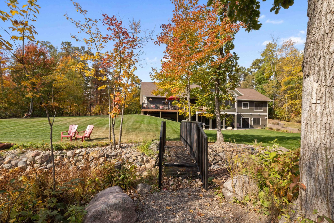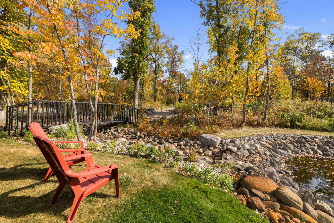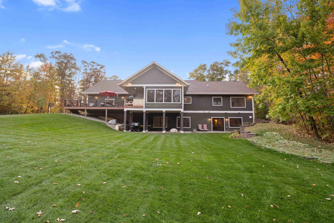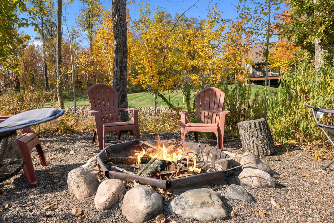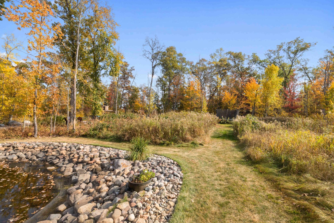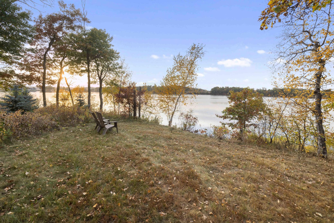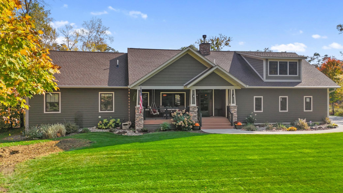
Additional Details
| Year Built: | 2017 |
| Living Area: | 4604 sf |
| Bedrooms: | 6 |
| Bathrooms: | 4 |
| Acres: | 1.9 Acres |
| Lot Dimensions: | 140x490x440x268 |
| Garage Spaces: | 3 |
| School District: | 181 |
| Subdivision: | Third Add To Maplewood Shores |
| County: | Cass |
| Taxes: | $4,886 |
| Taxes With Assessments: | $4,886 |
| Tax Year: | 2025 |
Waterfront Details
| Water Body Name: | Dade |
| Waterfront Features: | Creek/Stream, Deeded Access, Dock, Pond, Shared |
| Waterfront Road: | Yes |
| Lake Acres: | 99 |
| DNR Lake Number: | 11021400 |
Room Details
| Living Room: | Main Level 16x18.5 |
| Dining Room: | Main Level 13x16 |
| Kitchen: | Main Level 16x15 |
| Bedroom 1: | Main Level 16x14.5 |
| Bedroom 2: | Main Level 11.5x11.5 |
| Bedroom 3: | Main Level 11.2x11.6 |
| Family Room: | Lower Level 20.6x30.7 |
| Bedroom 4: | Lower Level 15.9x19.6 |
| Bedroom 5: | Lower Level 11.6x15.9 |
| Four Season Porch: | Main Level 16x16 |
| Mud Room: | Main Level 7.9x16 |
| Bonus Room: | Upper Level 16x32.4 |
| Bedroom 6: | Upper Level 12x10 |
Additional Features
Appliances: Air-To-Air Exchanger, Dishwasher, Disposal, Dryer, Exhaust Fan, Gas Water Heater, Water Filtration System, Water Osmosis System, Range, Refrigerator, Washer, Water Softener Owned, Wine CoolerBasement: Block, Drain Tiled, Egress Window(s), Finished, Full, ICFs (Insulated Concrete Forms), Sump Pump, Walkout
Cooling: Central Air
Fuel: Natural Gas
Sewer: City Sewer/Connected
Water: Well
Roof: Age 8 Years or Less, Asphalt
Electric: Circuit Breakers
Listing Status
Active - 74 days on market2025-05-13 00:00:05 Date Listed
2025-07-26 09:37:03 Last Update
2025-07-26 09:35:18 Last Photo Update
51 miles from our office
Contact Us About This Listing
info@affinityrealestate.comListed By : LPT Realty, LLC
The data relating to real estate for sale on this web site comes in part from the Broker Reciprocity (sm) Program of the Regional Multiple Listing Service of Minnesota, Inc Real estate listings held by brokerage firms other than Affinity Real Estate Inc. are marked with the Broker Reciprocity (sm) logo or the Broker Reciprocity (sm) thumbnail logo (little black house) and detailed information about them includes the name of the listing brokers. The information provided is deemed reliable but not guaranteed. Properties subject to prior sale, change or withdrawal.
©2025 Regional Multiple Listing Service of Minnesota, Inc All rights reserved.
Call Affinity Real Estate • Office: 218-237-3333
Affinity Real Estate Inc.
207 Park Avenue South/PO Box 512
Park Rapids, MN 56470

Hours of Operation: Monday - Friday: 9am - 5pm • Weekends & After Hours: By Appointment

Disclaimer: All real estate information contained herein is provided by sources deemed to be reliable.
We have no reason to doubt its accuracy but we do not guarantee it. All information should be verified.
©2025 Affinity Real Estate Inc. • Licensed in Minnesota • email: info@affinityrealestate.com • webmaster
216.73.216.20

