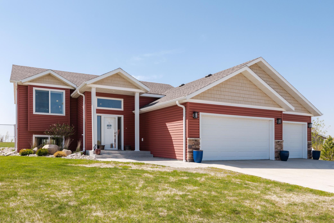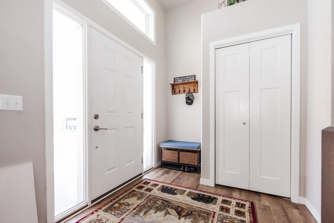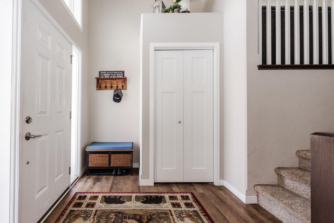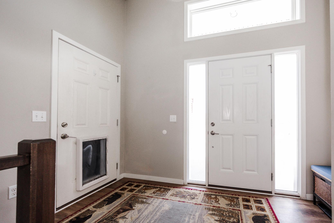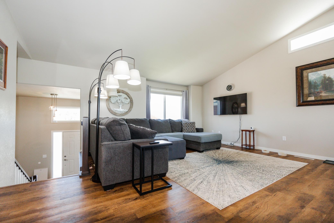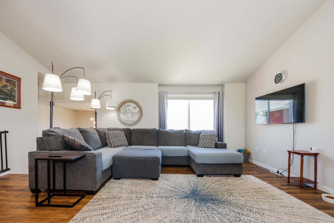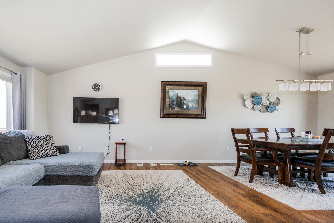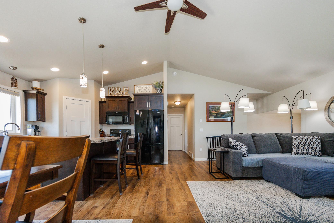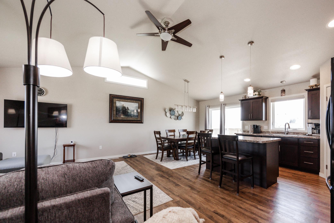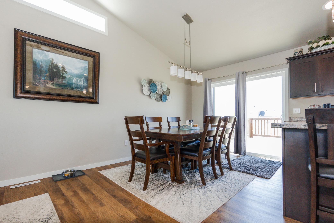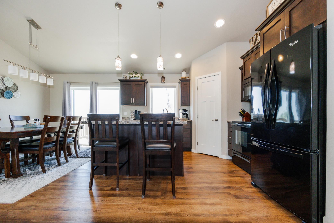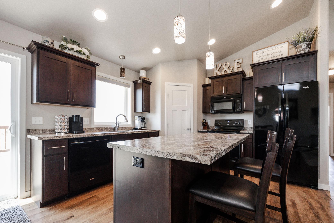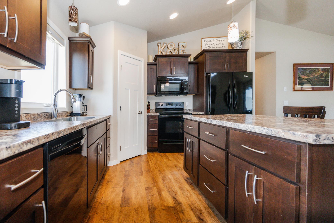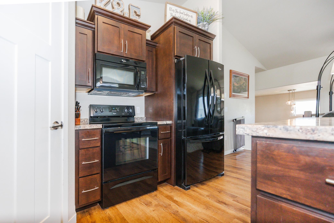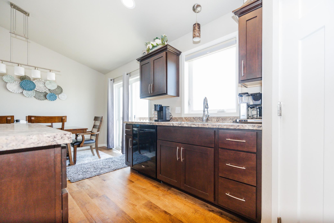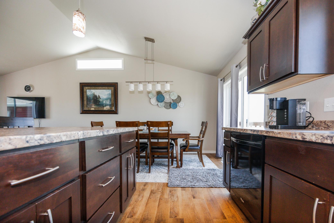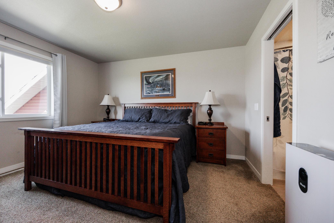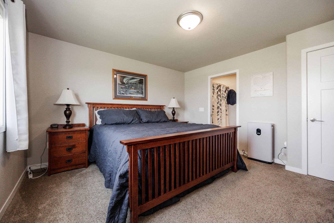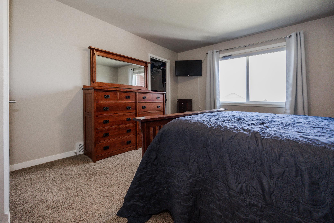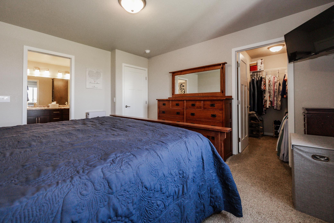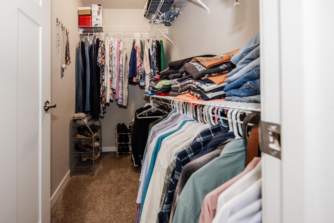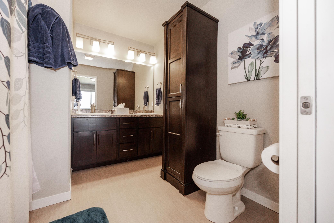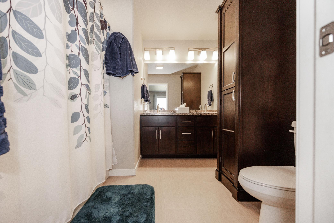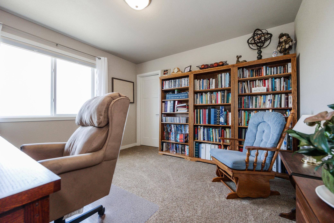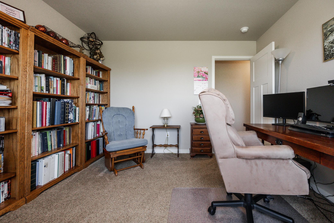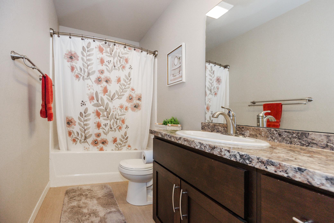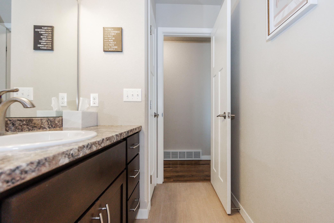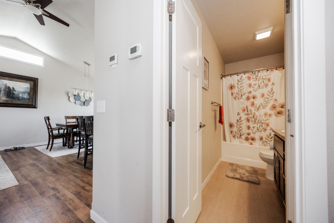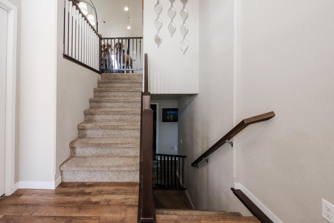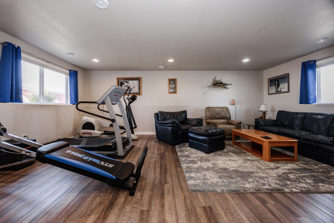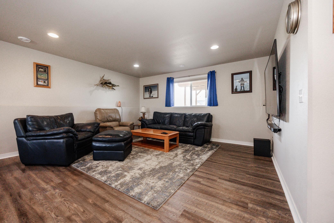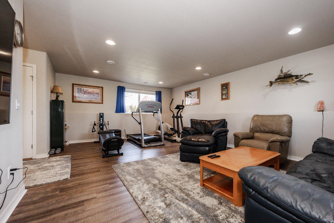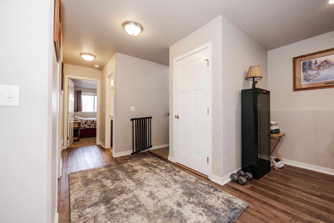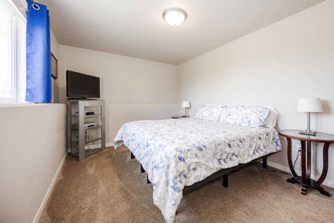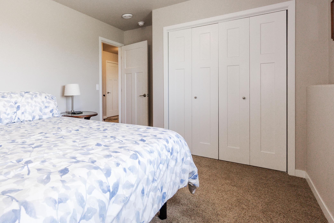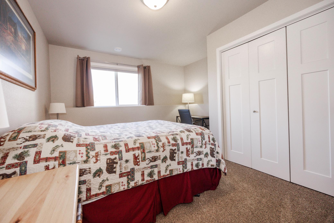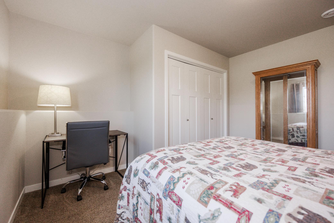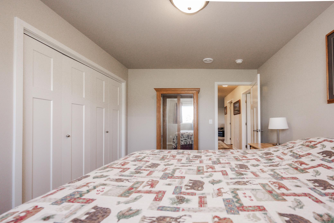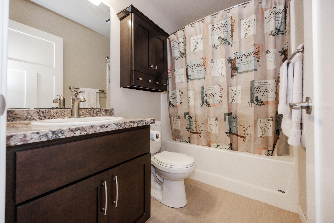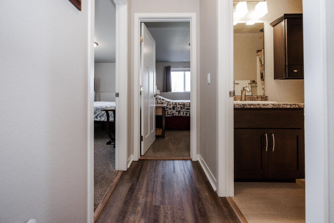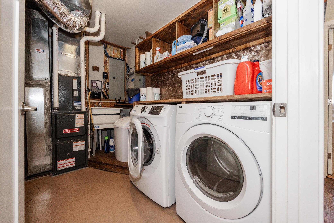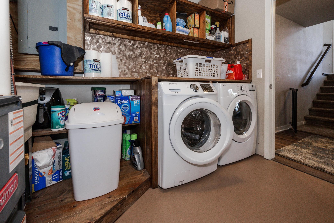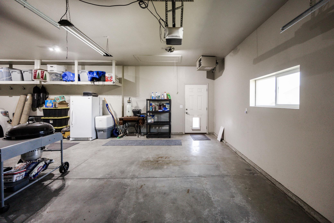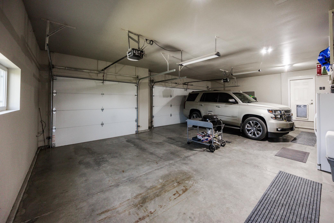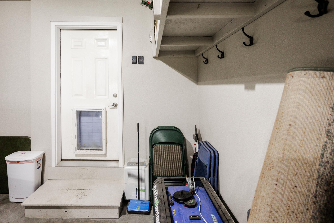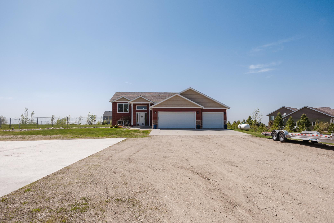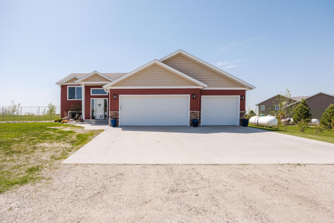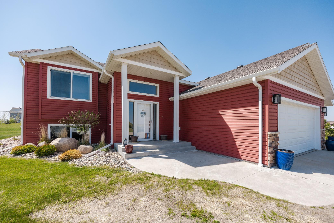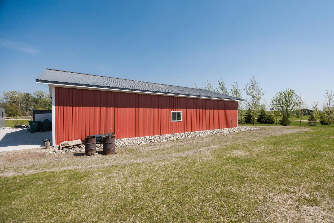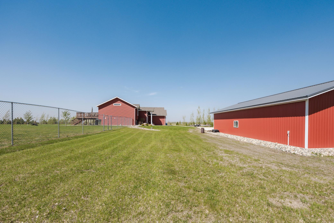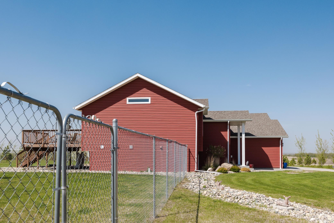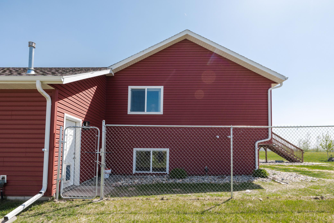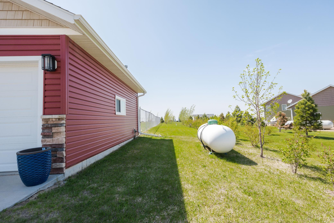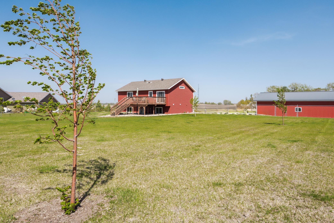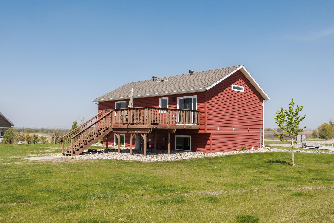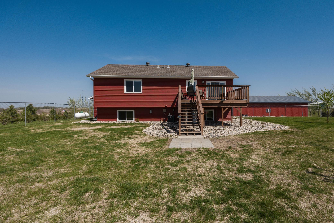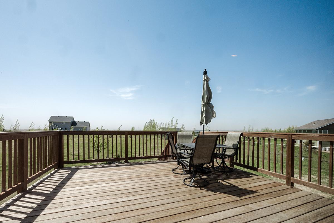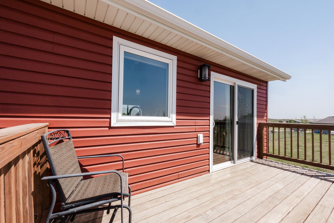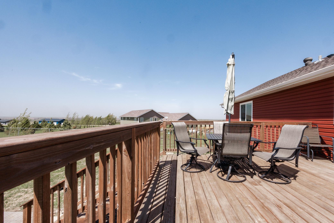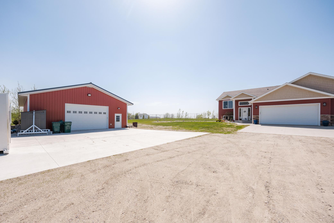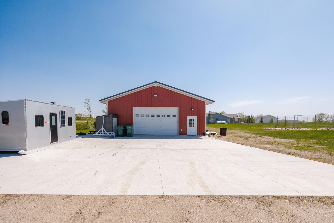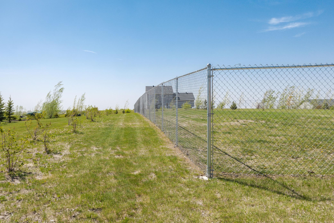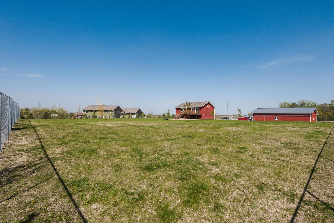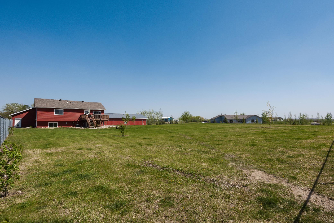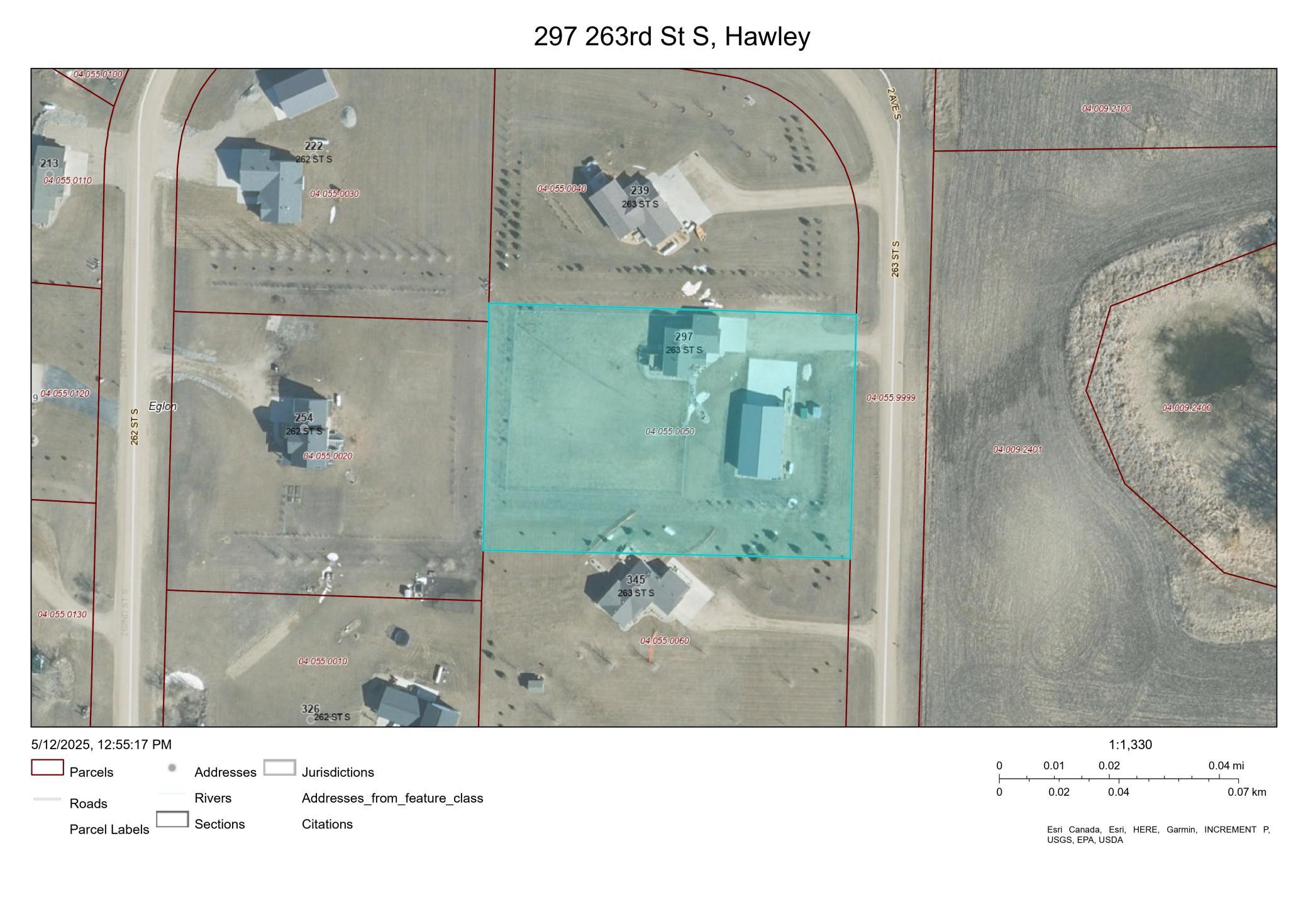
Additional Details
| Year Built: | 2016 |
| Living Area: | 2246 sf |
| Bedrooms: | 4 |
| Bathrooms: | 3 |
| Acres: | 1.89 Acres |
| Lot Dimensions: | 1.89 Acres |
| Garage Spaces: | 3 |
| School District: | 150 |
| Subdivision: | Eglon Hills Sub |
| County: | Clay |
| Taxes: | $4,861 |
| Taxes with Assessments: | $4,726 |
| Tax Year: | 2025 |
Room Details
| Living Room: | Main Level 11x19 |
| Family Room: | Lower Level 14x21 |
| Kitchen: | Main Level 12x19 |
| Bedroom 1: | Main Level 11x11 |
| Bedroom 2: | Main Level 12x13 |
| Bedroom 3: | Lower Level 9x16 |
| Bedroom 4: | Lower Level 11x12 |
| Bathroom: | Main Level 4x11 |
| Primary Bathroom: | Main Level 8x8 |
| Utility Room: | Lower Level 8x9 |
| Bathroom: | Lower Level 4x7 |
Additional Features
Basement: ConcreteFuel: Propane
Fencing: Chain Link, Full
Sewer: Mound Septic
Water: Drilled
Air Conditioning: Central Air
Appliances: Air-To-Air Exchanger, Dishwasher, Dryer, Electric Water Heater, Microwave, Range, Refrigerator, Washer, Water Softener Owned
Other Buildings: Pole Building
Roof: Age 8 Years or Less, Asphalt
Listing Status
Active - 60 days on market2025-05-13 14:19:20 Date Listed
2025-07-12 12:26:03 Last Update
2025-04-09 21:54:18 Last Photo Update
57 miles from our office
Contact Us About This Listing
info@affinityrealestate.comListed By : Keller Williams Realty Profess
The data relating to real estate for sale on this web site comes in part from the Broker Reciprocity (sm) Program of the Regional Multiple Listing Service of Minnesota, Inc Real estate listings held by brokerage firms other than Affinity Real Estate Inc. are marked with the Broker Reciprocity (sm) logo or the Broker Reciprocity (sm) thumbnail logo (little black house) and detailed information about them includes the name of the listing brokers. The information provided is deemed reliable but not guaranteed. Properties subject to prior sale, change or withdrawal.
©2025 Regional Multiple Listing Service of Minnesota, Inc All rights reserved.
Call Affinity Real Estate • Office: 218-237-3333
Affinity Real Estate Inc.
207 Park Avenue South/PO Box 512
Park Rapids, MN 56470

Hours of Operation: Monday - Friday: 9am - 5pm • Weekends & After Hours: By Appointment

Disclaimer: All real estate information contained herein is provided by sources deemed to be reliable.
We have no reason to doubt its accuracy but we do not guarantee it. All information should be verified.
©2025 Affinity Real Estate Inc. • Licensed in Minnesota • email: info@affinityrealestate.com • webmaster
216.73.216.240

