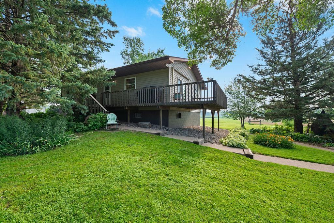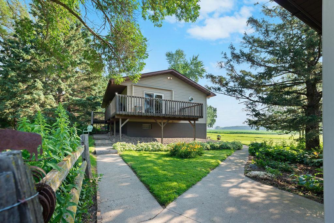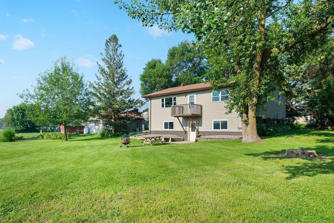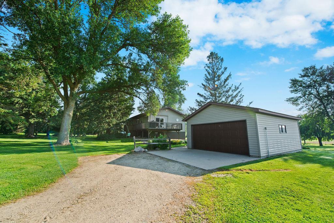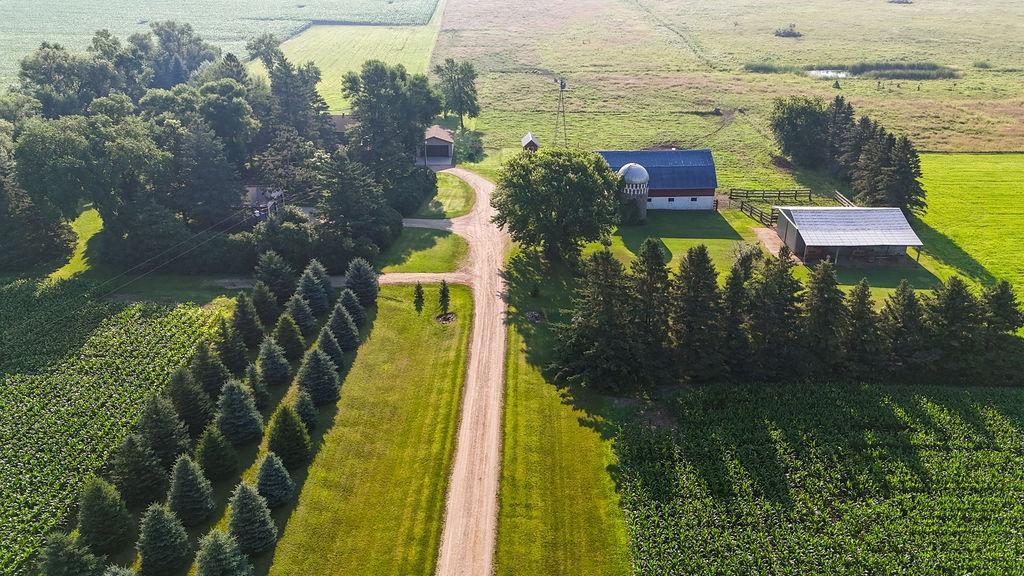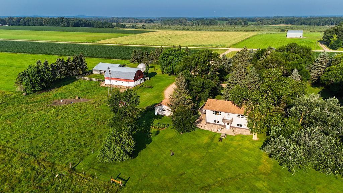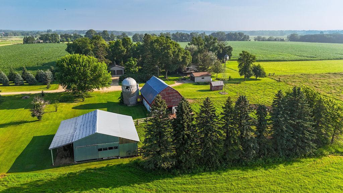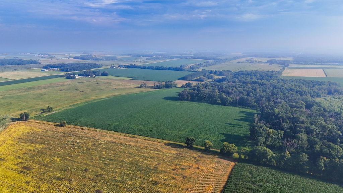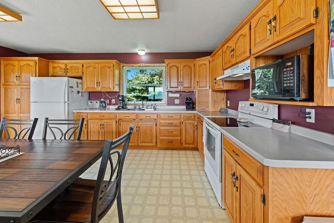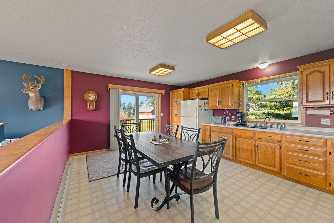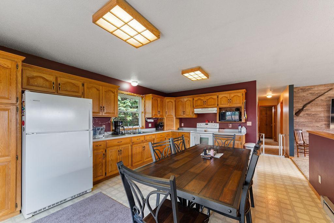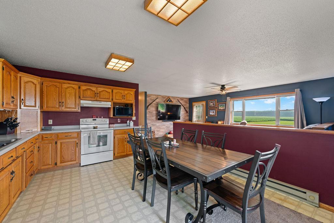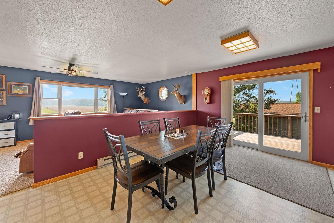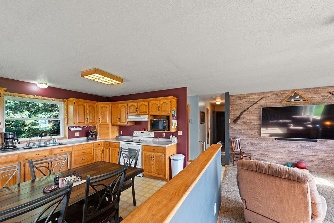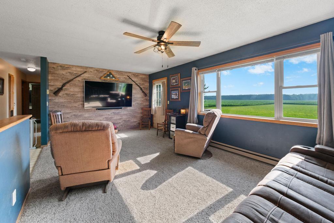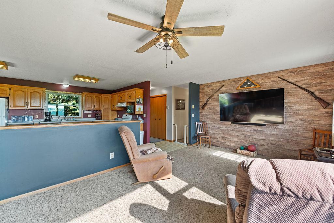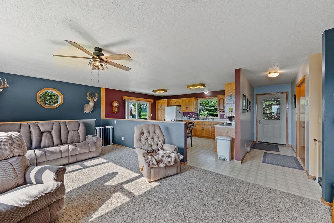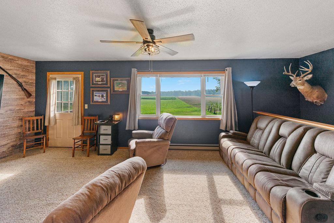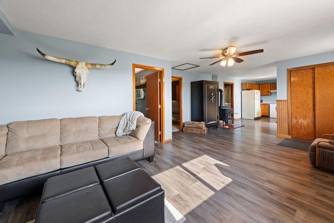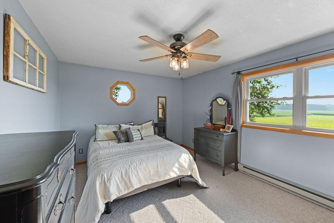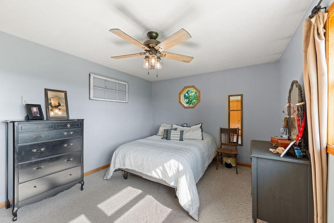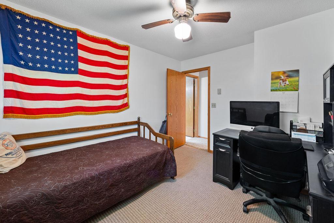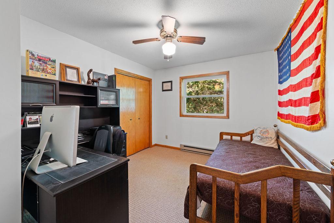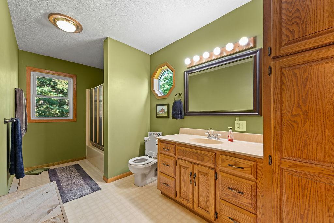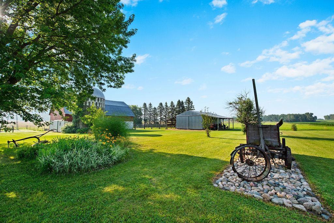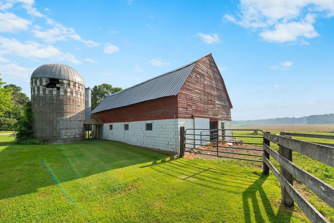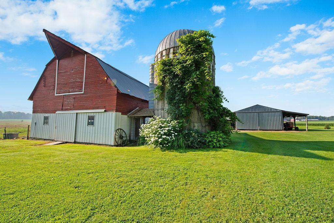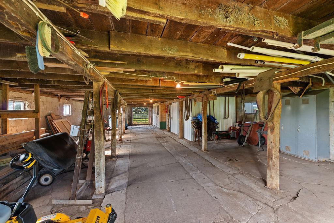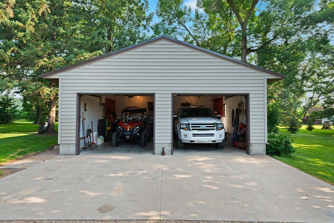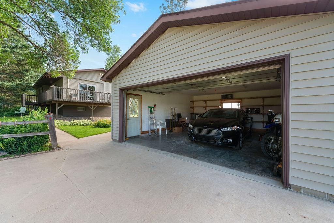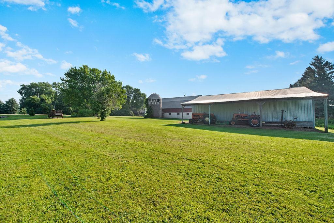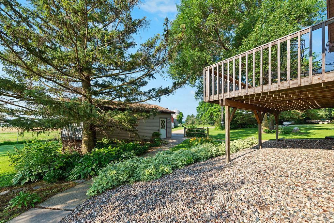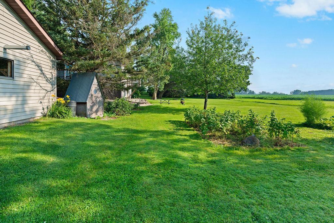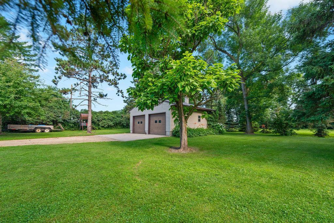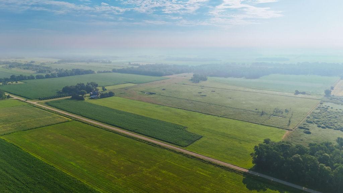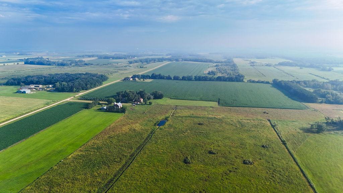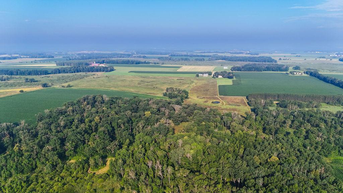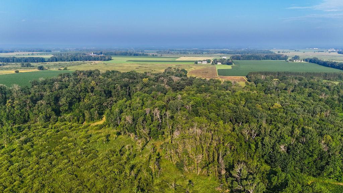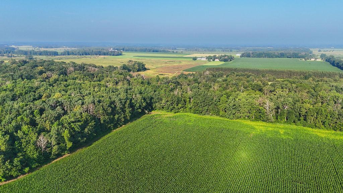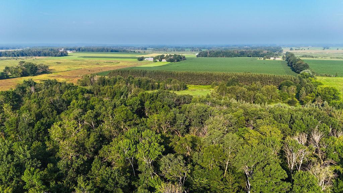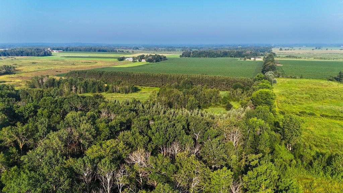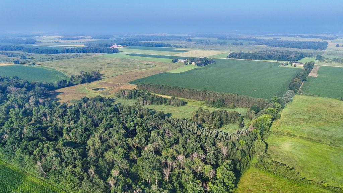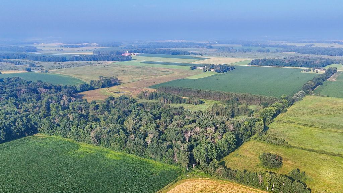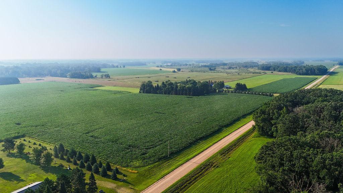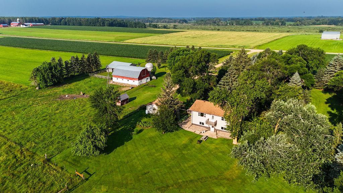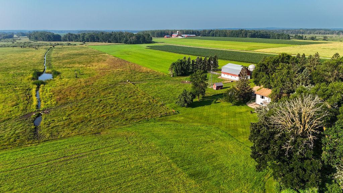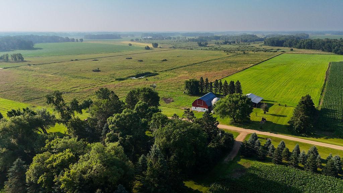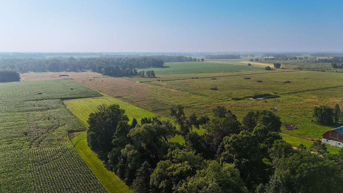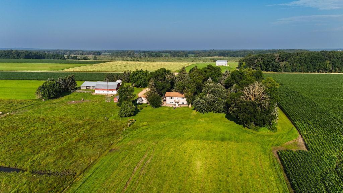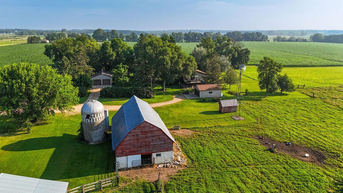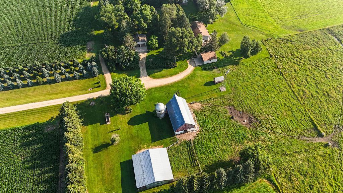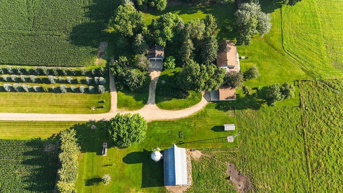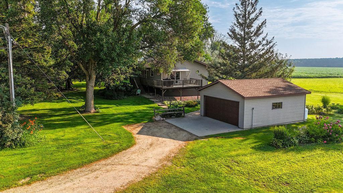
Additional Details
| Year Built: | 1992 |
| Living Area: | 2120 sf |
| Bedrooms: | 2 |
| Bathrooms: | 2 |
| Acres: | 20 Acres |
| Lot Dimensions: | Irregular See Overlay |
| Garage Spaces: | 6 |
| School District: | 787 |
| County: | Todd |
| Taxes: | $1,664 |
| Taxes with Assessments: | $1,664 |
| Tax Year: | 2024 |
Room Details
| Living Room: | Upper Level 23 x 12 |
| Kitchen: | Upper Level 18 x 14 |
| Bedroom 1: | Upper Level 15 x 11 |
| Bedroom 2: | Upper Level 12 x 10 |
| Foyer: | Upper Level 15 x 4 |
| Family Room: | Lower Level 27 x 14 |
| Kitchen- 2nd: | Lower Level 15 x 15 |
| Laundry: | Lower Level |
| Bonus Room: | Lower Level 10 x 9.5 |
Additional Features
Basement: Block, Daylight/Lookout Windows, Drain Tiled, Finished, WalkoutFuel: Electric, Wood
Sewer: Private Sewer, Septic System Compliant - No
Water: Private, Well
Air Conditioning: Window Unit(s)
Appliances: Electric Water Heater, Microwave, Range, Refrigerator, Water Softener Owned
Other Buildings: Additional Garage, Barn(s), Pole Building, Workshop, Storage Shed
Roof: Age Over 8 Years
Listing Status
Pending - 31 days on market2025-07-19 00:00:06 Date Listed
2025-08-19 10:33:04 Last Update
2025-07-12 11:26:49 Last Photo Update
56 miles from our office
Contact Us About This Listing
info@affinityrealestate.comListed By : Central MN Realty LLC
The data relating to real estate for sale on this web site comes in part from the Broker Reciprocity (sm) Program of the Regional Multiple Listing Service of Minnesota, Inc Real estate listings held by brokerage firms other than Affinity Real Estate Inc. are marked with the Broker Reciprocity (sm) logo or the Broker Reciprocity (sm) thumbnail logo (little black house) and detailed information about them includes the name of the listing brokers. The information provided is deemed reliable but not guaranteed. Properties subject to prior sale, change or withdrawal.
©2025 Regional Multiple Listing Service of Minnesota, Inc All rights reserved.
Call Affinity Real Estate • Office: 218-237-3333
Affinity Real Estate Inc.
207 Park Avenue South/PO Box 512
Park Rapids, MN 56470

Hours of Operation: Monday - Friday: 9am - 5pm • Weekends & After Hours: By Appointment

Disclaimer: All real estate information contained herein is provided by sources deemed to be reliable.
We have no reason to doubt its accuracy but we do not guarantee it. All information should be verified.
©2025 Affinity Real Estate Inc. • Licensed in Minnesota • email: info@affinityrealestate.com • webmaster
216.73.216.41

