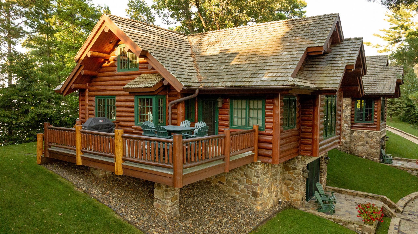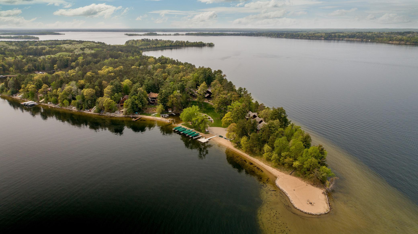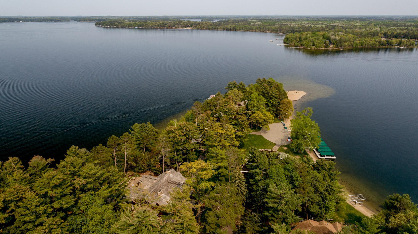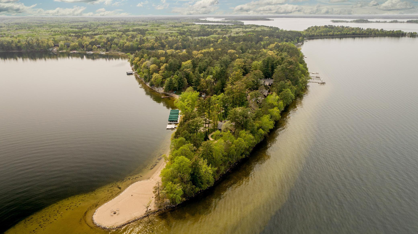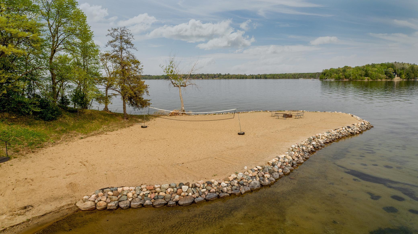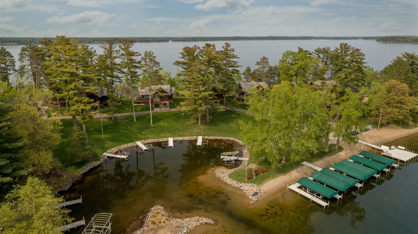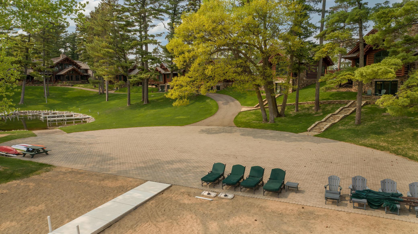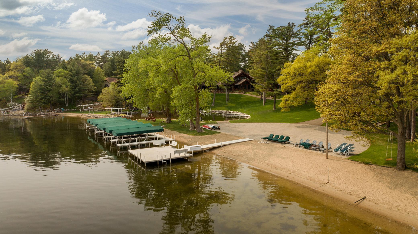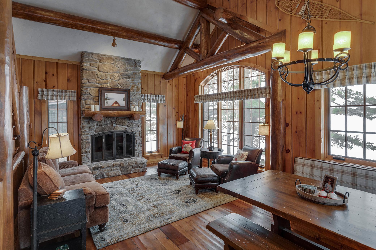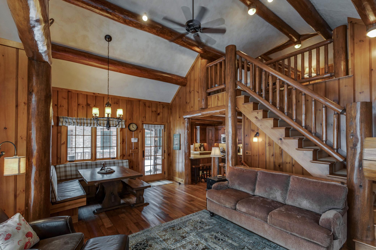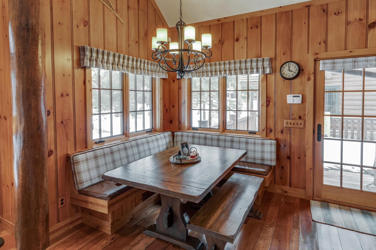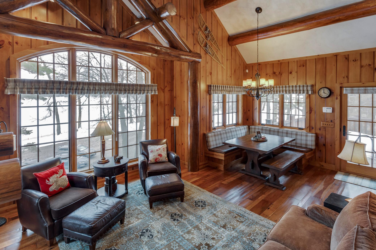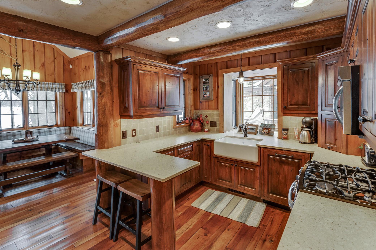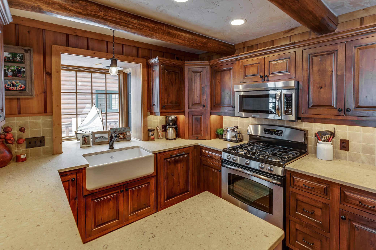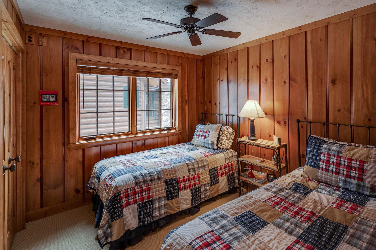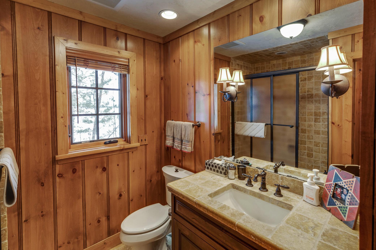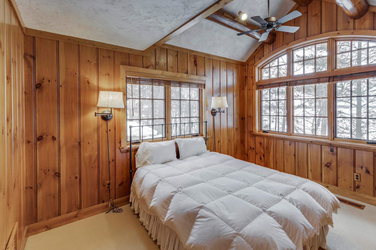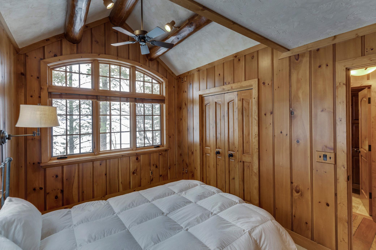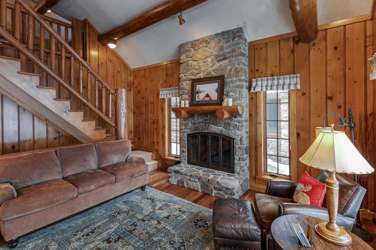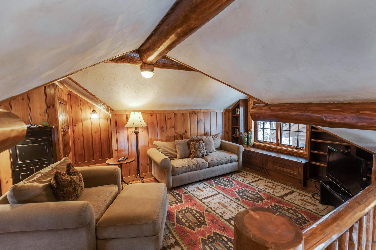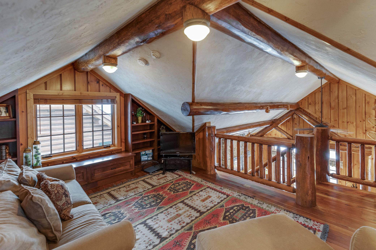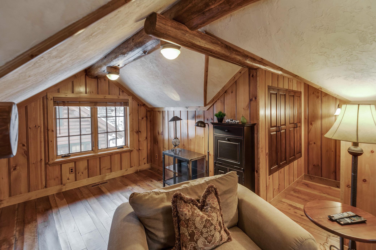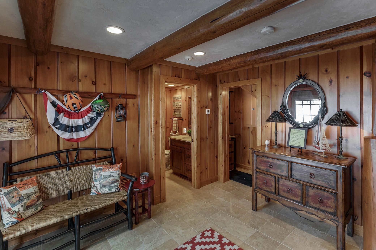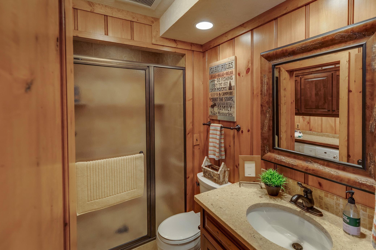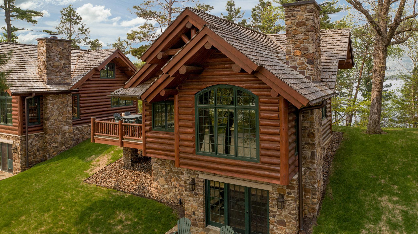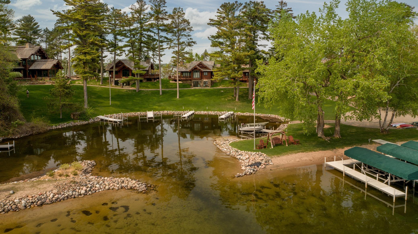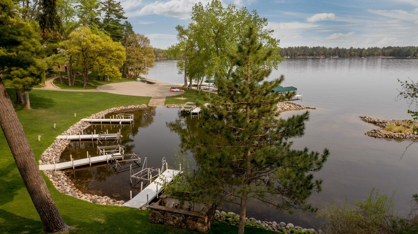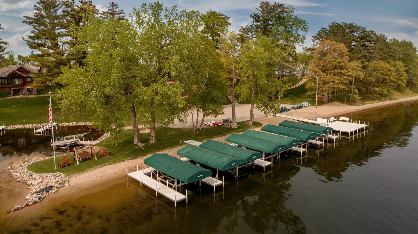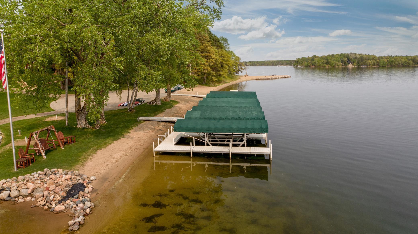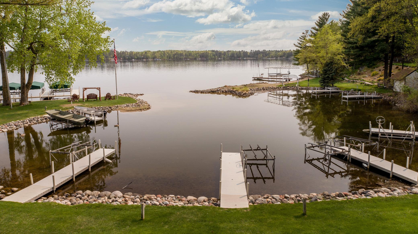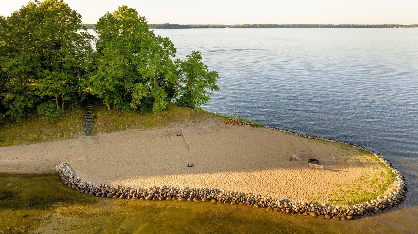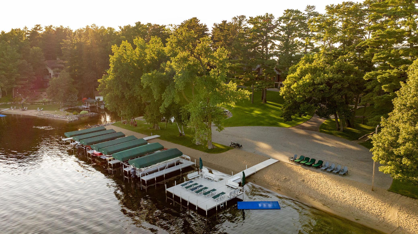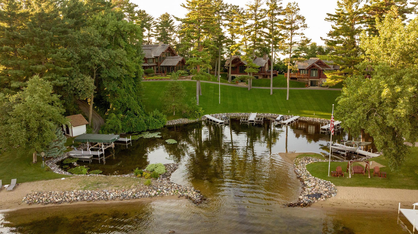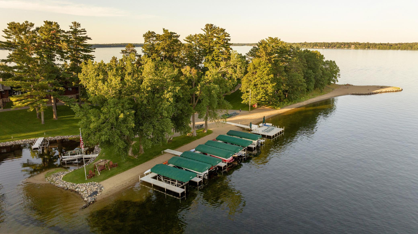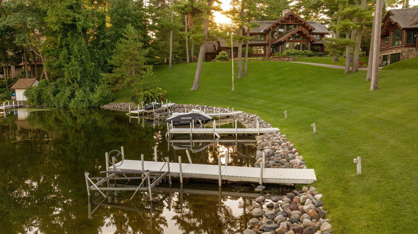
Additional Details
| Year Built: | 2001 |
| Living Area: | 1407 sf |
| Bedrooms: | 2 |
| Bathrooms: | 2 |
| Acres: | 3.6 Acres |
| Lot Dimensions: | Association |
| School District: | 186 |
| County: | Crow Wing |
| Taxes: | $3,332 |
| Taxes With Assessments: | $3,357 |
| Tax Year: | 2022 |
| Association Fee: | $3000 Quarterly |
Waterfront Details
| Water Body Name: | Whitefish Lake (18031000) |
| Waterfront Features: | Association Access, Dock, Lake Front, Shared |
| Waterfront Elevation: | 15-26 |
| Waterfront Feet: | 2000 |
| Waterfront Slope: | Gradual |
| Waterfront Road: | Yes |
| Lake Acres: | 7716 |
| Lake Bottom: | Hard, Rocky, Sand, Excellent Sand |
| Lake Chain Acres: | 14442 |
| Lake Chain Name: | Whitefish |
| Lake Depth: | 138 |
| DNR Lake Number: | 18031000 |
Room Details
| Great Room: | Main Level 14x13 |
| Kitchen: | Main Level 11.7x9.7 |
| Dining Room: | Main Level 12.2x7.10 |
| Bedroom 1: | Main Level 13.4x9.1 |
| Bedroom 2: | Main Level 9.11x9 |
| Loft: | Upper Level 24x6 |
| Foyer: | Lower Level 11.8x11.4 |
| Laundry: | Lower Level 7.5x3.8 |
| Storage: | Lower Level 21x18.7 |
Additional Features
Appliances: Air-To-Air Exchanger, Cooktop, Dryer, Humidifier, Water Filtration System, Microwave, Range, Refrigerator, Stainless Steel Appliances, Washer, Water Softener OwnedBasement: Finished, Full, Concrete, Walkout
Cooling: Central Air
Fuel: Natural Gas
Sewer: Shared Septic, Tank with Drainage Field
Water: Shared System, Well
Assoc Fee Includes: Beach Access, Dock, Lawn Care, Trash, Shared Amenities, Snow Removal, Water
Listing Status
Hold - 209 days on market2023-04-14 00:00:05 Date Listed
2023-11-09 10:31:03 Last Update
2023-08-11 15:08:27 Last Photo Update
45 miles from our office
Contact Us About This Listing
info@affinityrealestate.comListed By : Edina Realty, Inc.
The data relating to real estate for sale on this web site comes in part from the Broker Reciprocity (sm) Program of the Regional Multiple Listing Service of Minnesota, Inc Real estate listings held by brokerage firms other than Affinity Real Estate Inc. are marked with the Broker Reciprocity (sm) logo or the Broker Reciprocity (sm) thumbnail logo (little black house) and detailed information about them includes the name of the listing brokers. The information provided is deemed reliable but not guaranteed. Properties subject to prior sale, change or withdrawal.
©2025 Regional Multiple Listing Service of Minnesota, Inc All rights reserved.
Call Affinity Real Estate • Office: 218-237-3333
Affinity Real Estate Inc.
207 Park Avenue South/PO Box 512
Park Rapids, MN 56470

Hours of Operation: Monday - Friday: 9am - 5pm • Weekends & After Hours: By Appointment

Disclaimer: All real estate information contained herein is provided by sources deemed to be reliable.
We have no reason to doubt its accuracy but we do not guarantee it. All information should be verified.
©2025 Affinity Real Estate Inc. • Licensed in Minnesota • email: info@affinityrealestate.com • webmaster
216.73.216.184

