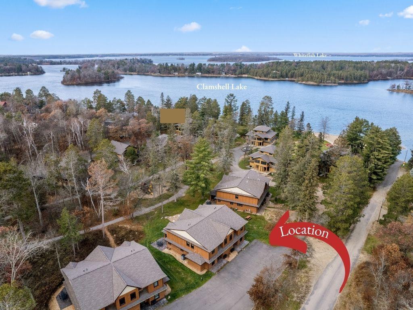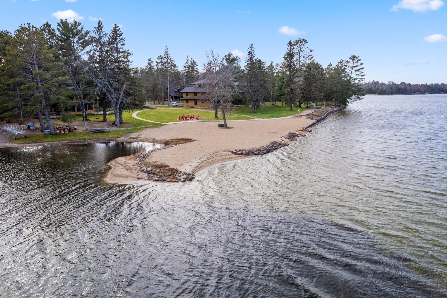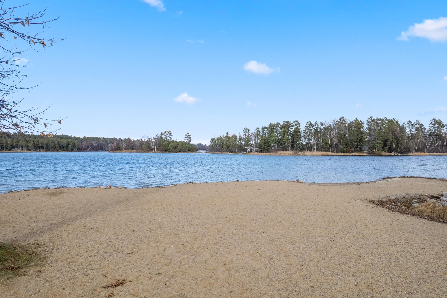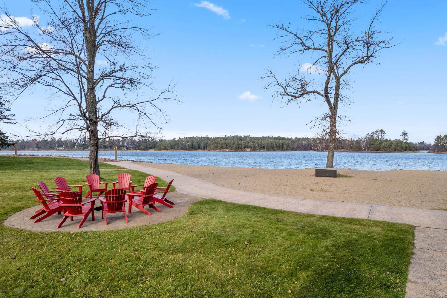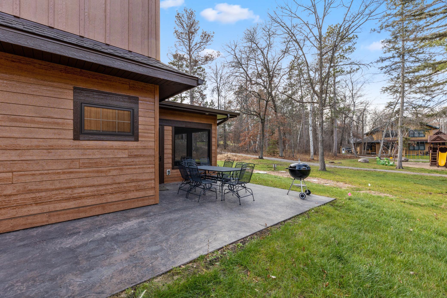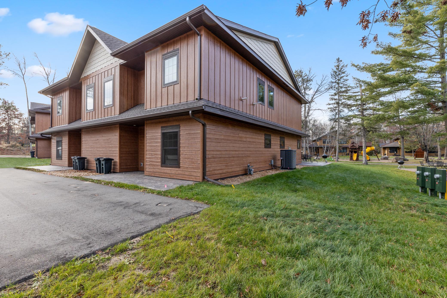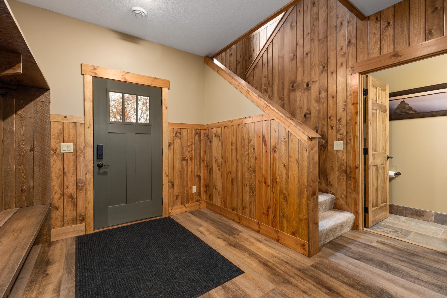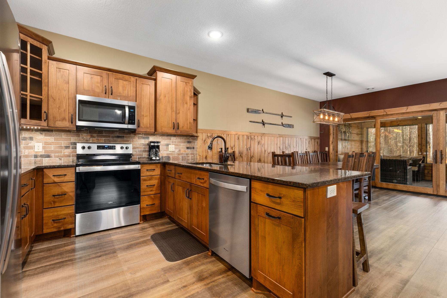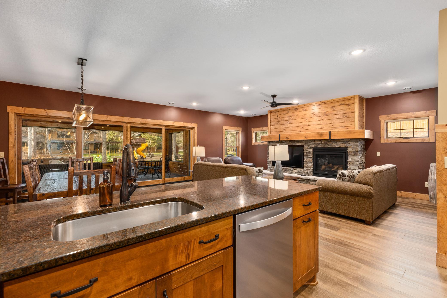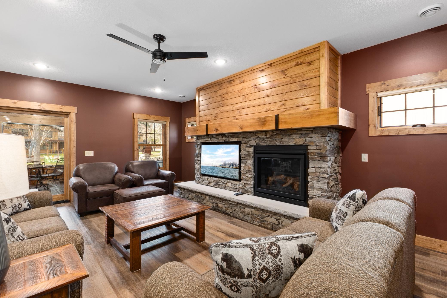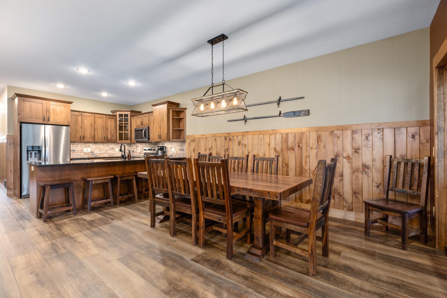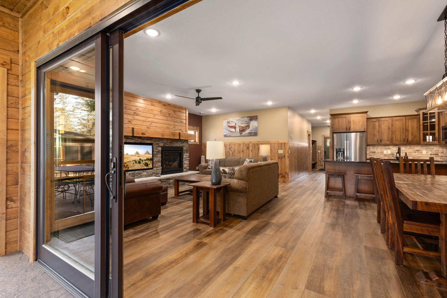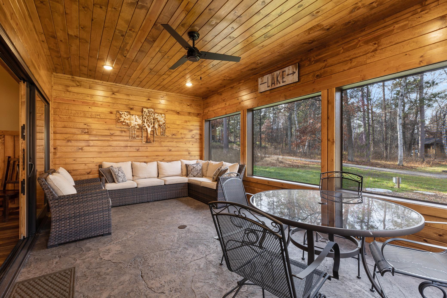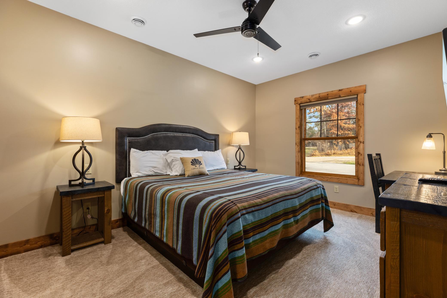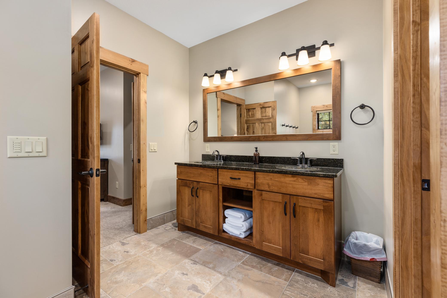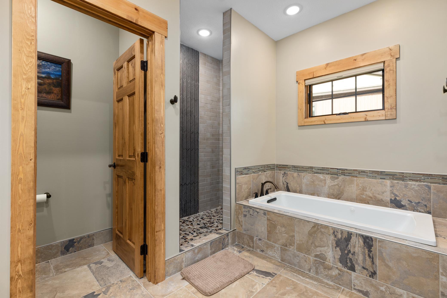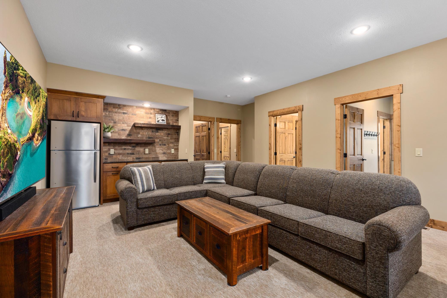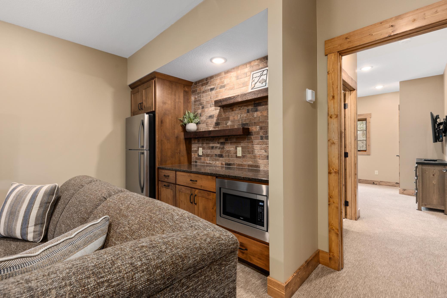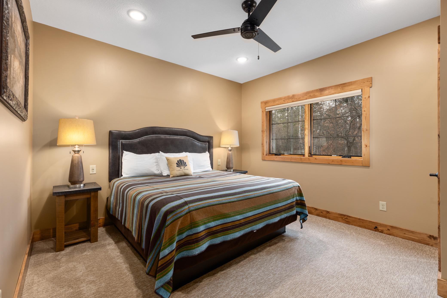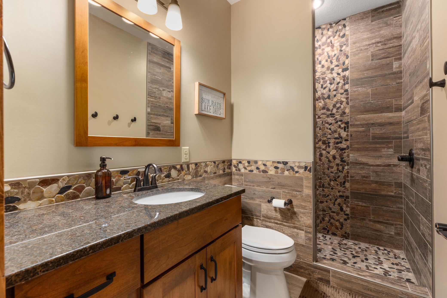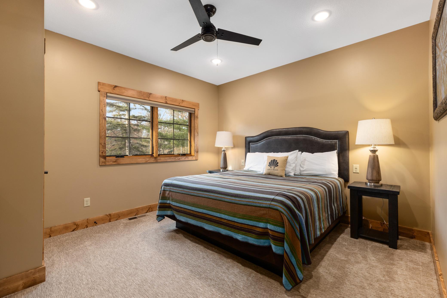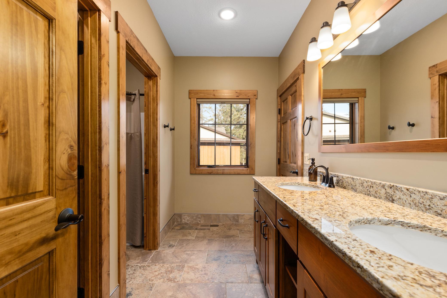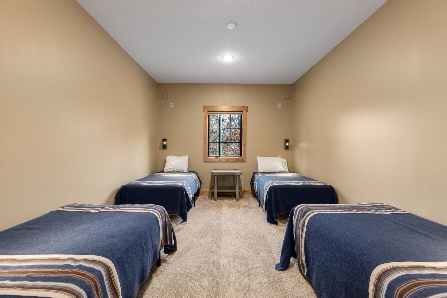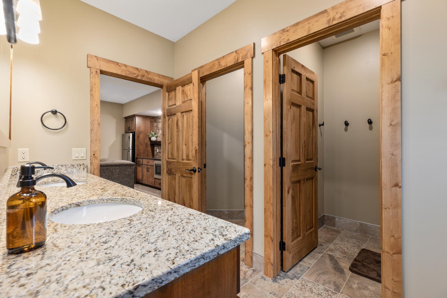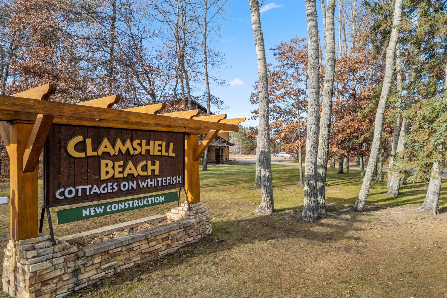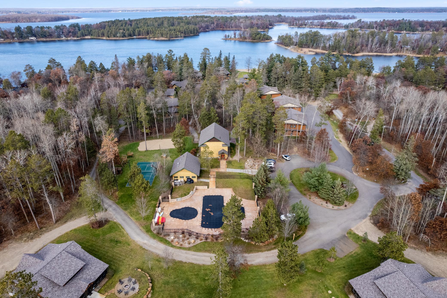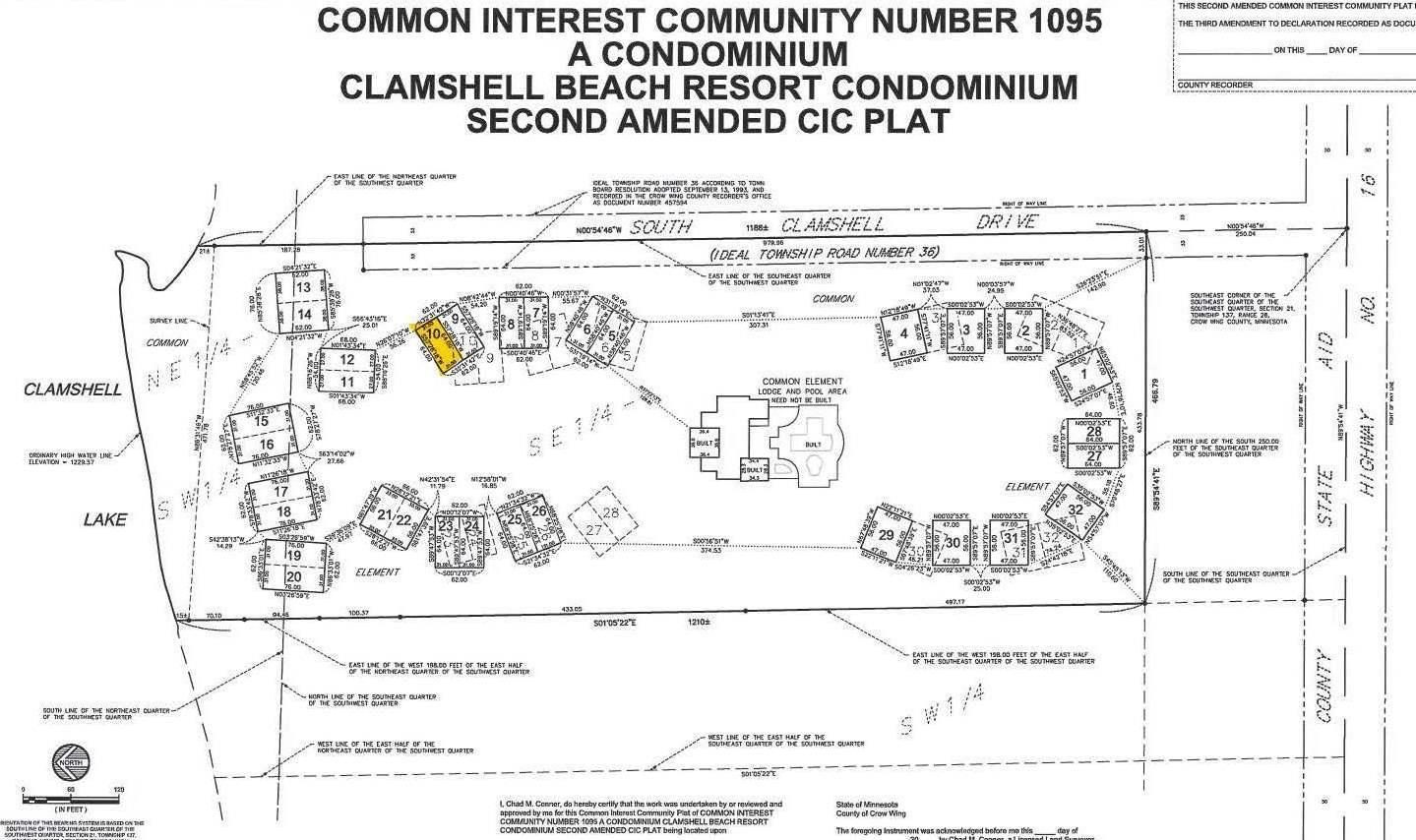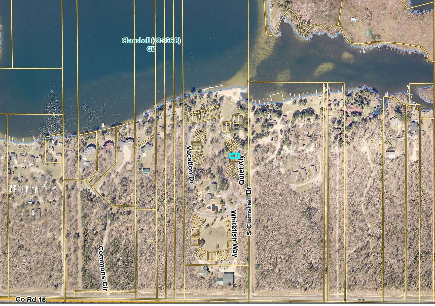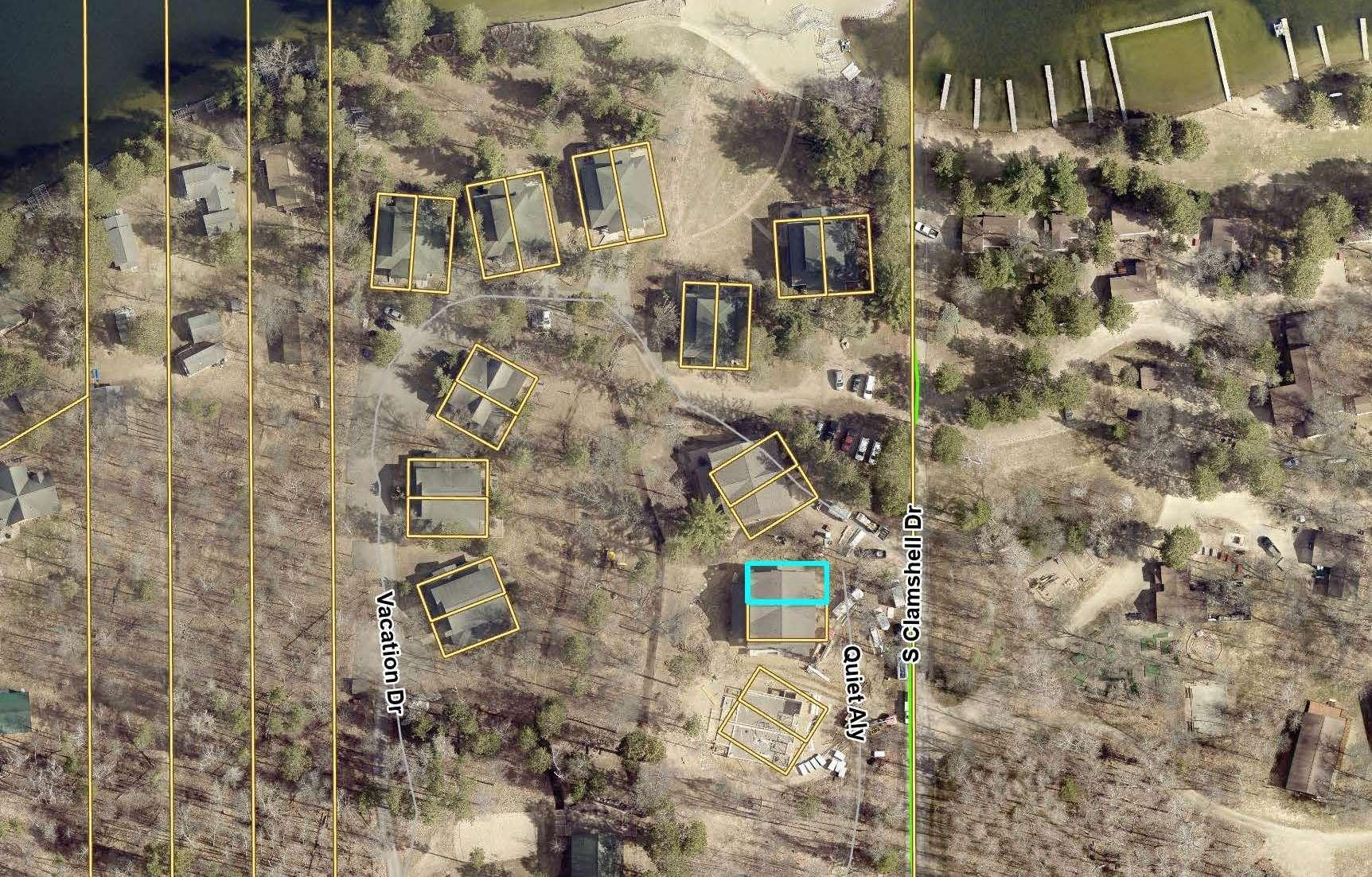
Additional Details
| Year Built: | 2022 |
| Living Area: | 3248 sf |
| Bedrooms: | 4 |
| Bathrooms: | 5 |
| Acres: | 12.5 Acres |
| Lot Dimensions: | 471 x 1210 x 466 x 1186 |
| School District: | 186 |
| Subdivision: | CIC #1095 2ND AMND CLAMSHELL BEACH |
| County: | Crow Wing |
| Taxes: | $3,225 |
| Taxes With Assessments: | $3,250 |
| Tax Year: | 2025 |
| Association Fee: | $3200 Annually |
Waterfront Details
| Water Body Name: | Clamshell |
| Waterfront Features: | Association Access, Dock, Lake View, Shared |
| Waterfront Elevation: | 0-4 |
| Waterfront Feet: | 470 |
| Waterfront Slope: | Gradual |
| Waterfront Road: | Yes |
| Lake Acres: | 211 |
| Lake Bottom: | Sand |
| Lake Chain Acres: | 14442 |
| Lake Chain Name: | Whitefish |
| Lake Depth: | 44 |
| DNR Lake Number: | 18035600 |
Room Details
| Living Room: | Main Level 12.6' x 20.3' |
| Dining Room: | Main Level 16.9' x 9.10' |
| Kitchen: | Main Level 9.10' x 8.9' |
| Bedroom 1: | Main Level 12.2' x 14.11' |
| Family Room: | Upper Level 15.7' x 26.9' |
| Bedroom 2: | Upper Level 10.10' x 15.5' |
| Bedroom 3: | Upper Level 12.11 x 11.9' |
| Bedroom 4: | Upper Level 13.1 x 11.9' |
| Screened Porch: | Main Level 11.4' x 20.11' |
Additional Features
Appliances: Air-To-Air Exchanger, Cooktop, Dishwasher, Dryer, Exhaust Fan, Gas Water Heater, Microwave, Range, Refrigerator, Stainless Steel Appliances, Washer, Wine CoolerBasement: Slab
Cooling: Central Air
Fuel: Electric, Natural Gas
Sewer: Shared Septic, Tank with Drainage Field
Water: Shared System, Well
Assoc Fee Includes: Air Conditioning, Beach Access, Maintenance Structure, Cable TV, Controlled Access, Dock, Electricity, Gas, Heating, Internet, Lawn Care, Maintenance Grounds, Parking, Professional Mgmt, Recreation Facility, Shared Amenities, Snow Removal
Pool: Above Ground, Shared
Pool: Above Ground, Shared
Roof: Age 8 Years or Less, Asphalt, Pitched
Electric: 100 Amp Service
Listing Status
Active - 652 days on market2023-11-20 14:38:56 Date Listed
2025-09-02 05:06:04 Last Update
2025-04-24 15:12:21 Last Photo Update
44 miles from our office
Contact Us About This Listing
info@affinityrealestate.comListed By : Larson Group Real Estate/Kelle
The data relating to real estate for sale on this web site comes in part from the Broker Reciprocity (sm) Program of the Regional Multiple Listing Service of Minnesota, Inc Real estate listings held by brokerage firms other than Affinity Real Estate Inc. are marked with the Broker Reciprocity (sm) logo or the Broker Reciprocity (sm) thumbnail logo (little black house) and detailed information about them includes the name of the listing brokers. The information provided is deemed reliable but not guaranteed. Properties subject to prior sale, change or withdrawal.
©2025 Regional Multiple Listing Service of Minnesota, Inc All rights reserved.
Call Affinity Real Estate • Office: 218-237-3333
Affinity Real Estate Inc.
207 Park Avenue South/PO Box 512
Park Rapids, MN 56470

Hours of Operation: Monday - Friday: 9am - 5pm • Weekends & After Hours: By Appointment

Disclaimer: All real estate information contained herein is provided by sources deemed to be reliable.
We have no reason to doubt its accuracy but we do not guarantee it. All information should be verified.
©2025 Affinity Real Estate Inc. • Licensed in Minnesota • email: info@affinityrealestate.com • webmaster
216.73.216.60

