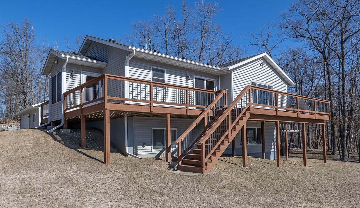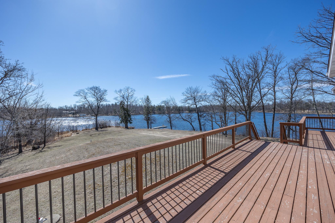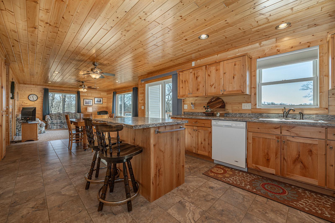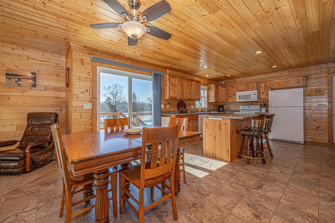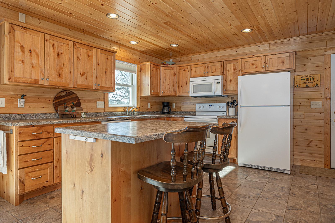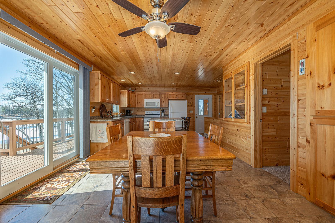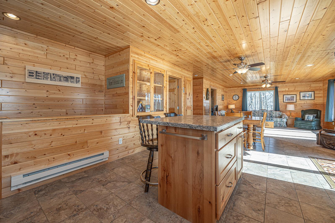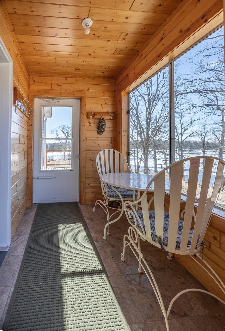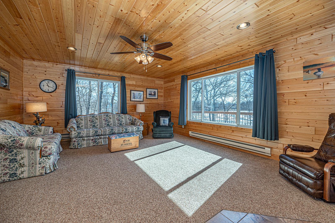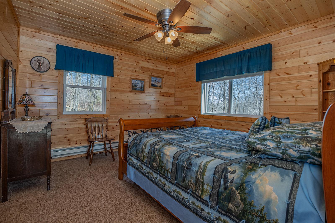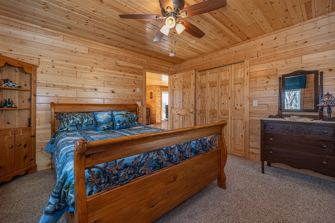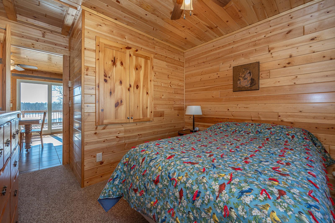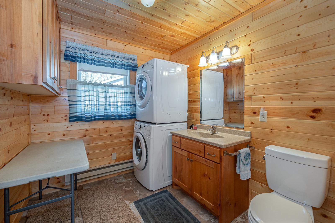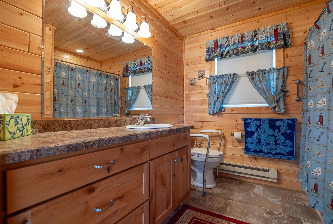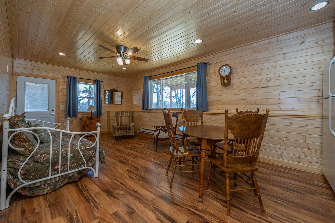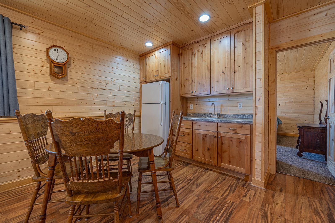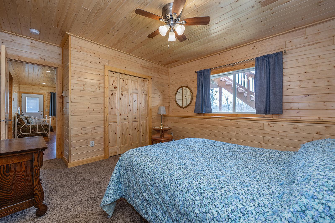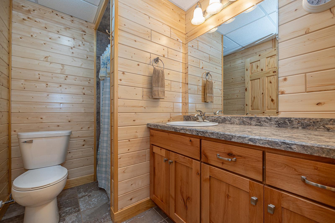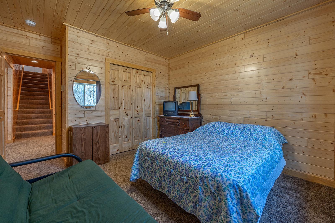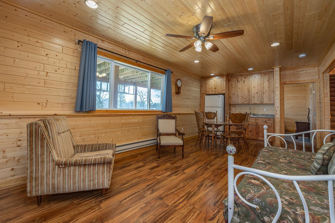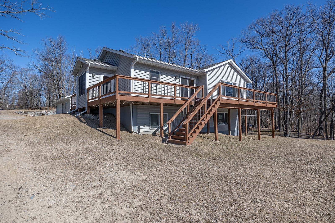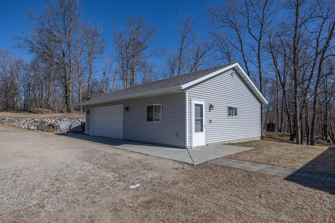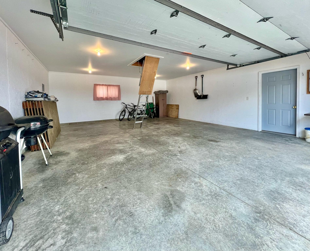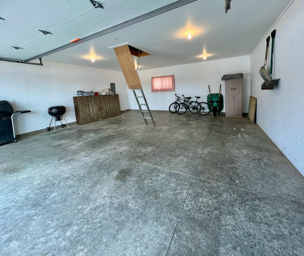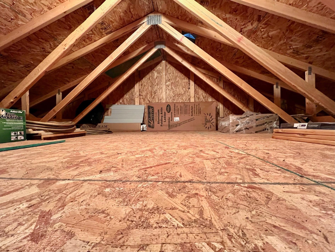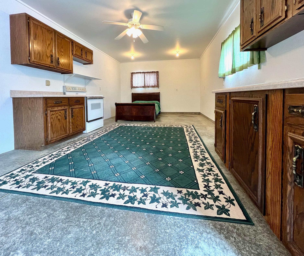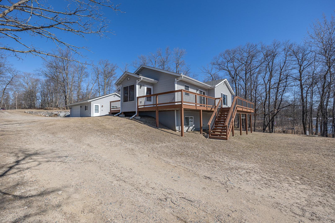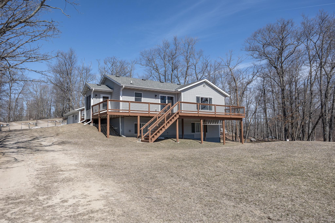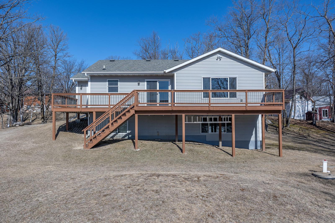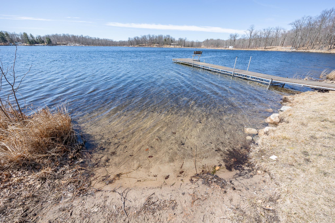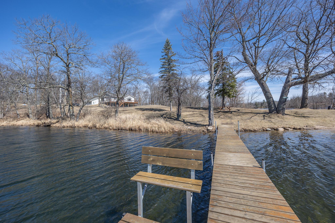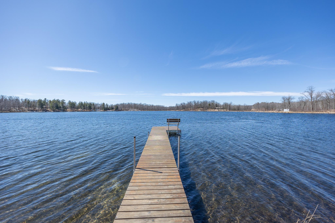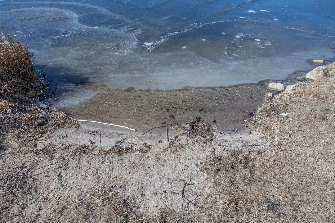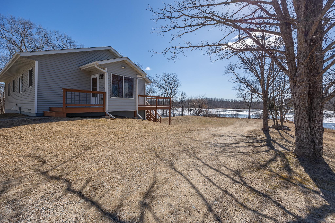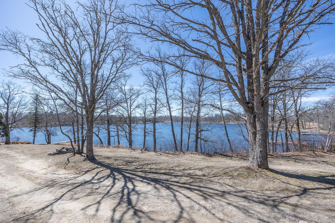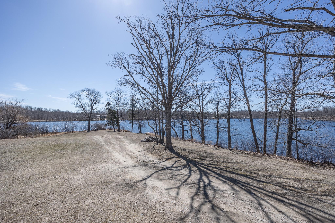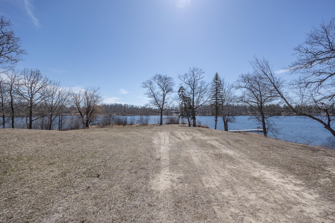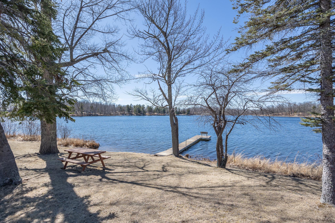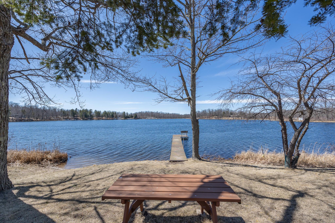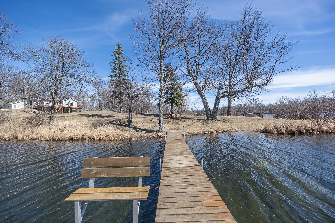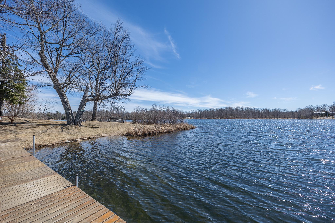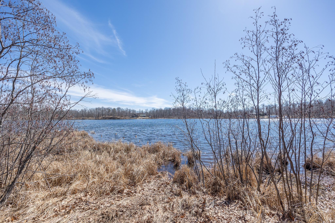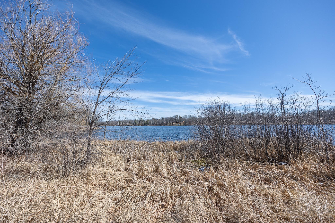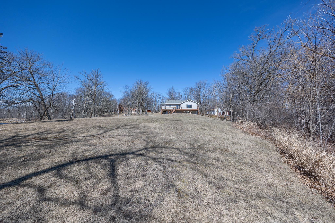
Additional Details
| Year Built: | 2010 |
| Living Area: | 1918 sf |
| Bedrooms: | 3 |
| Bathrooms: | 3 |
| Acres: | 1.93 Acres |
| Lot Dimensions: | 548x191x441x336x186 |
| Garage Spaces: | 2 |
| School District: | 118 |
| County: | Cass |
| Taxes: | $1,994 |
| Taxes With Assessments: | $2,060 |
| Tax Year: | 2024 |
Waterfront Details
| Water Body Name: | Kego |
| Waterfront Features: | Lake Front |
| Waterfront Elevation: | 4-10 |
| Waterfront Feet: | 548 |
| Waterfront Slope: | Gradual |
| Waterfront Road: | No |
| Lake Acres: | 121 |
| Lake Bottom: | Gravel, Soft, Weeds |
| Lake Depth: | 40 |
| DNR Lake Number: | 11018200 |
Room Details
| Living Room: | Main Level 15.2x15.8 |
| Dining Room: | Main Level 10.10x12.1 |
| Family Room: | Lower Level 23.3x12.2 |
| Kitchen: | Main Level 12.3x12.1 |
| Bedroom 1: | Main Level 12.3x12.1 |
| Bedroom 2: | Main Level 12.3x10.1 |
| Bedroom 3: | Lower Level 12.2x14.3 |
| Bedroom 4: | Lower Level 11.5x13.9 |
| Bathroom: | Lower Level 8x5.8 |
| Bathroom: | Main Level 8.9x7.6 |
| Bathroom: | Main Level 10.2x5.10 |
| Utility Room: | Lower Level 17.6x8.4 |
Additional Features
Appliances: Dishwasher, Dryer, Electric Water Heater, Exhaust Fan, Microwave, Range, Refrigerator, WasherBasement: Block, Daylight/Lookout Windows, Egress Window(s), Finished, Full, Walkout
Cooling: None
Fuel: Electric
Sewer: Mound Septic
Water: Well
Roof: Asphalt
Electric: 200+ Amp Service
Listing Status
Pending - 6 days on market2024-04-11 00:00:05 Date Listed
2024-04-17 15:21:02 Last Update
2024-03-19 21:49:36 Last Photo Update
42 miles from our office
Contact Us About This Listing
info@affinityrealestate.comListed By : Heartland Real Estate
The data relating to real estate for sale on this web site comes in part from the Broker Reciprocity (sm) Program of the Regional Multiple Listing Service of Minnesota, Inc Real estate listings held by brokerage firms other than Affinity Real Estate Inc. are marked with the Broker Reciprocity (sm) logo or the Broker Reciprocity (sm) thumbnail logo (little black house) and detailed information about them includes the name of the listing brokers. The information provided is deemed reliable but not guaranteed. Properties subject to prior sale, change or withdrawal.
©2024 Regional Multiple Listing Service of Minnesota, Inc All rights reserved.
Call Affinity Real Estate • Office: 218-237-3333
Affinity Real Estate Inc.
207 Park Avenue South/PO Box 512
Park Rapids, MN 56470

Hours of Operation: Monday - Friday: 9am - 5pm • Weekends & After Hours: By Appointment

Disclaimer: All real estate information contained herein is provided by sources deemed to be reliable.
We have no reason to doubt its accuracy but we do not guarantee it. All information should be verified.
©2024 Affinity Real Estate Inc. • Licensed in Minnesota • email: info@affinityrealestate.com • webmaster
3.17.6.75

