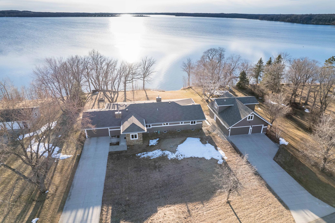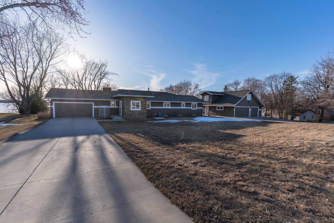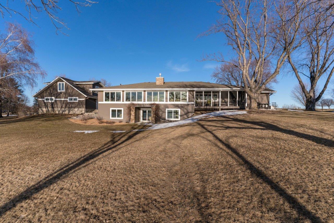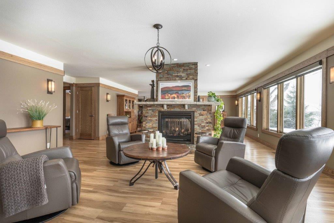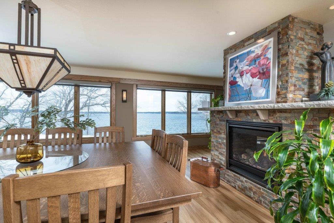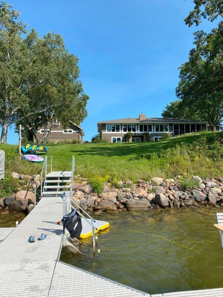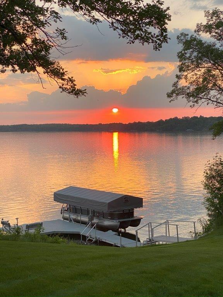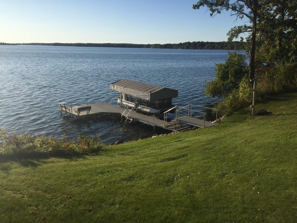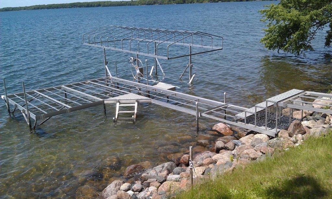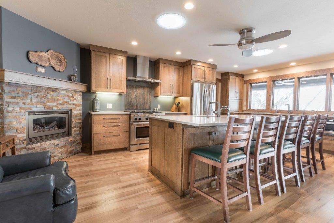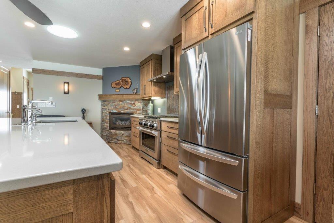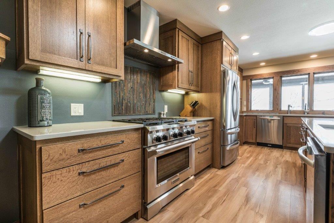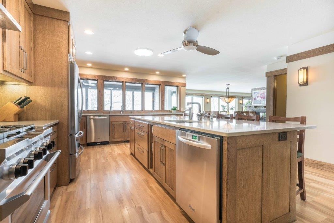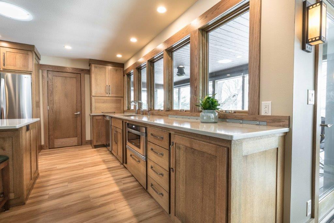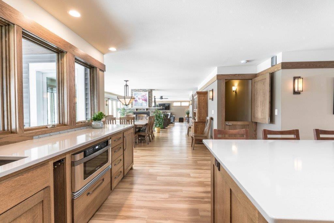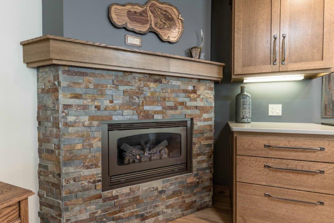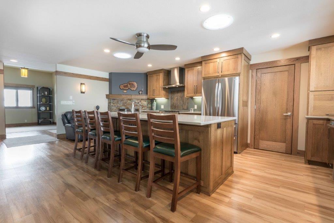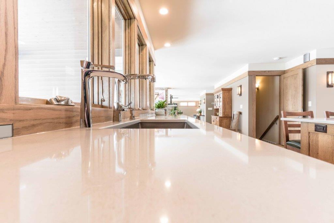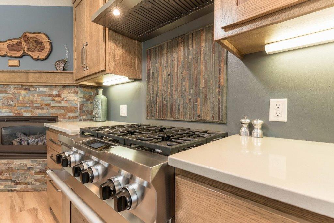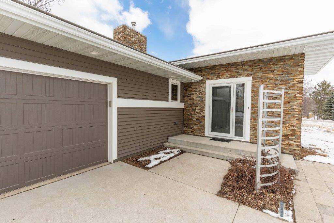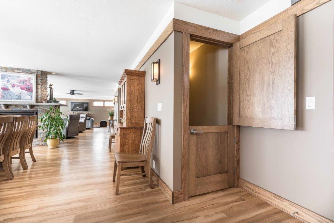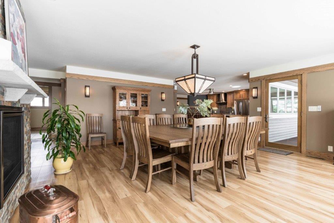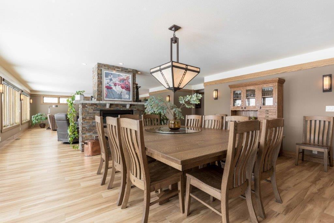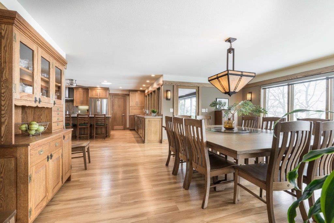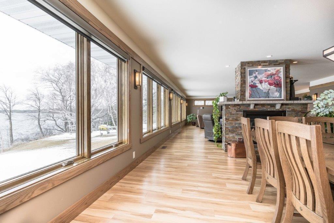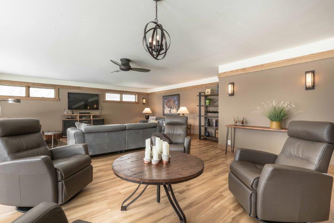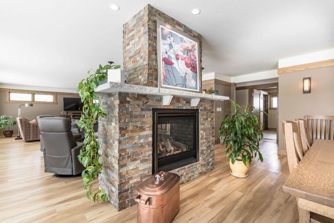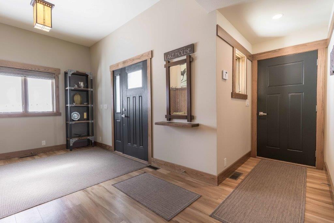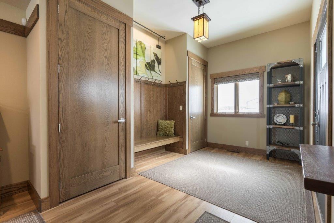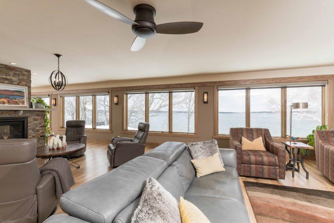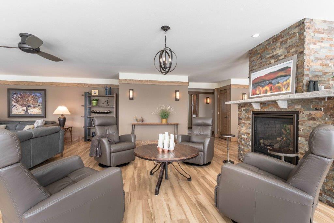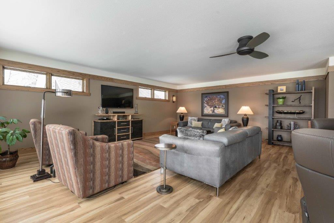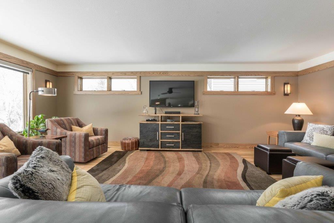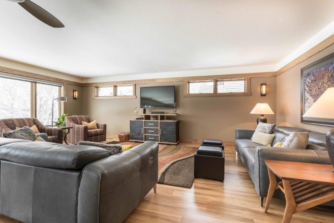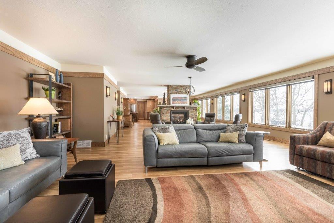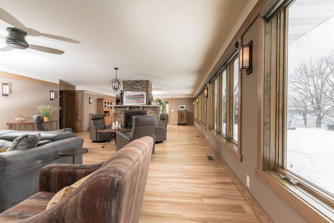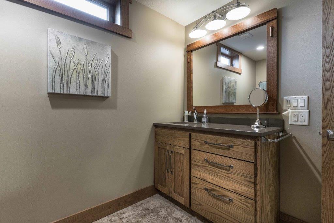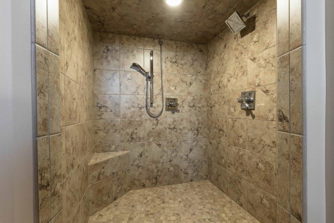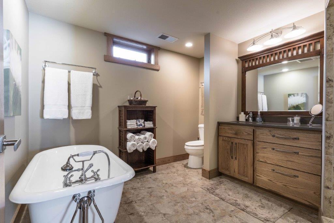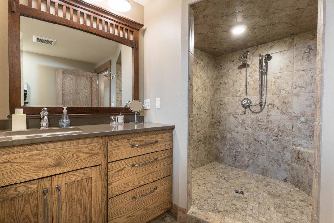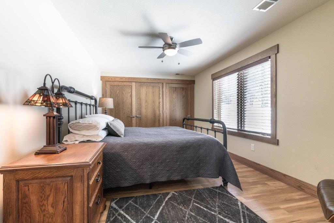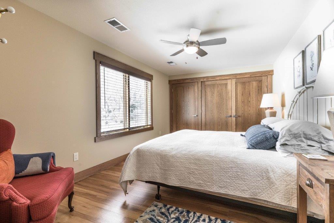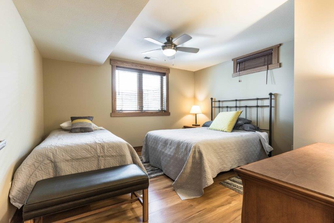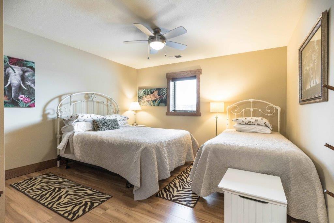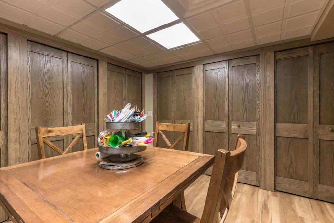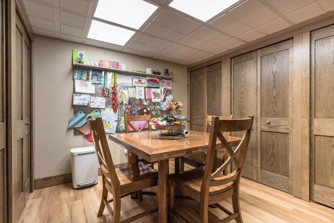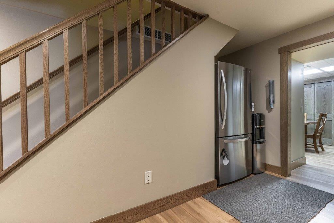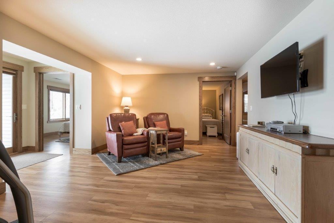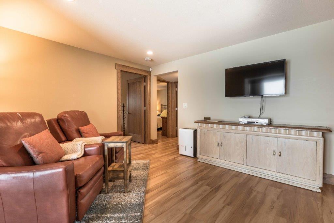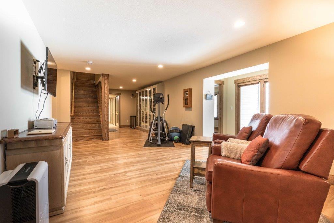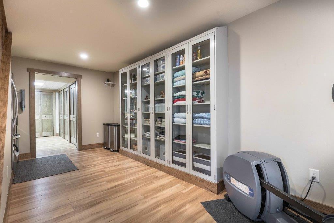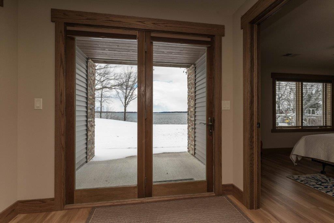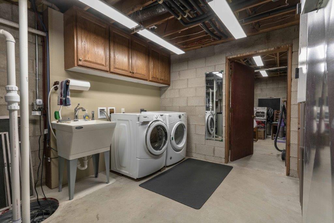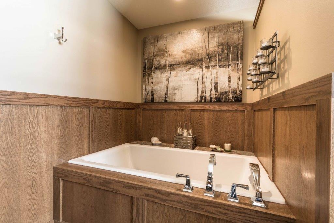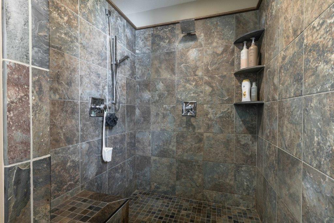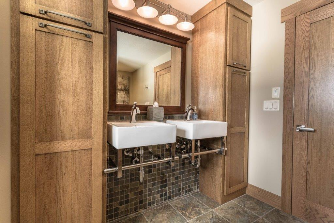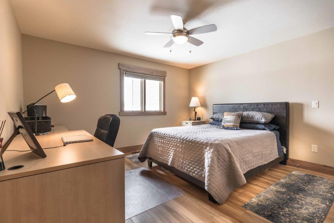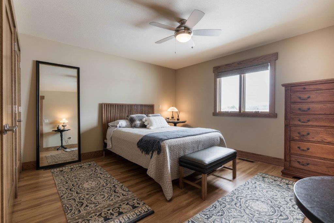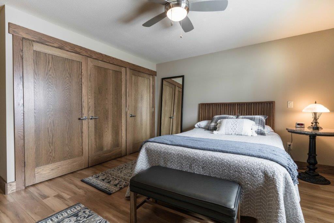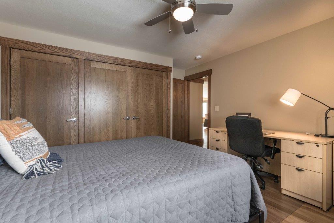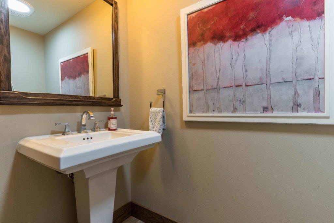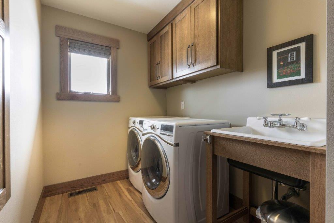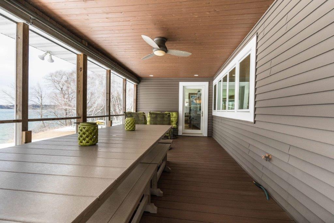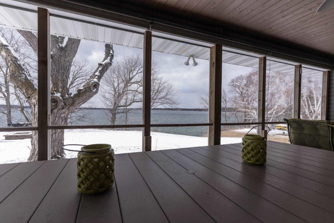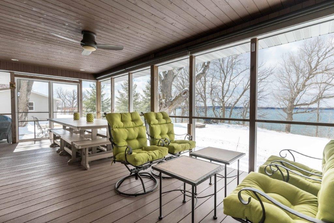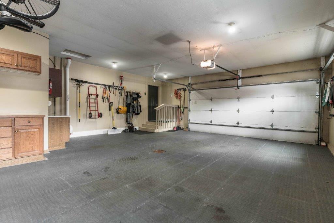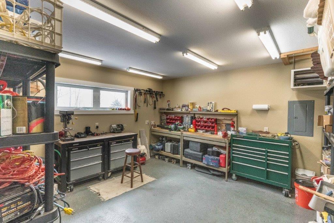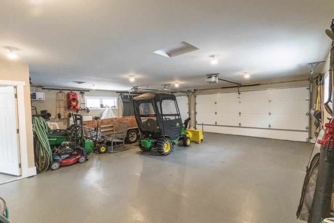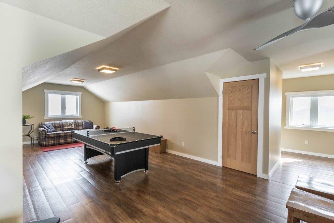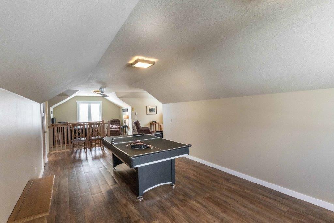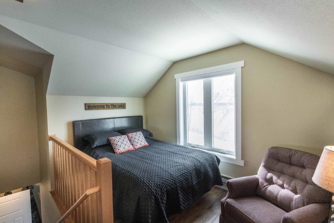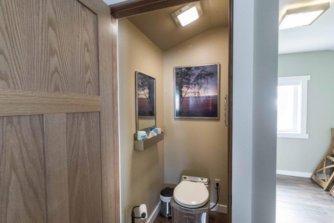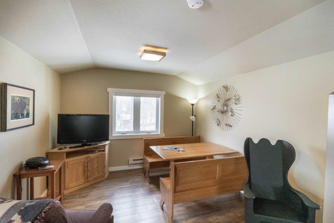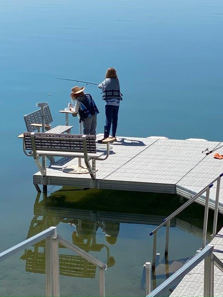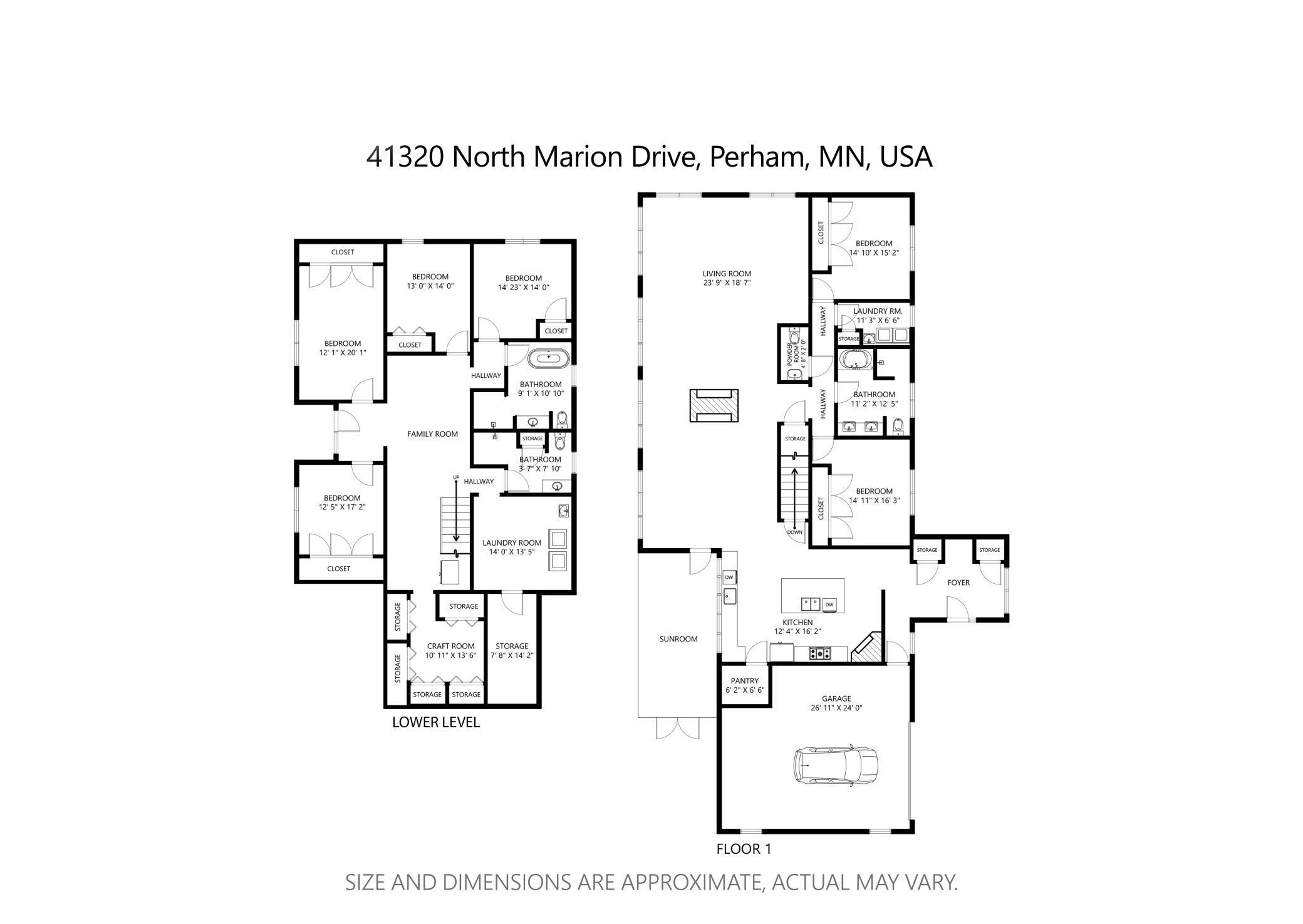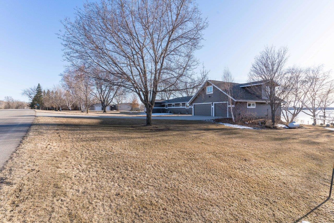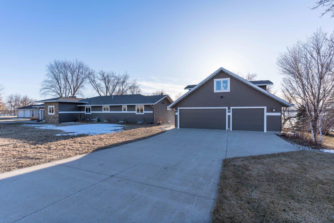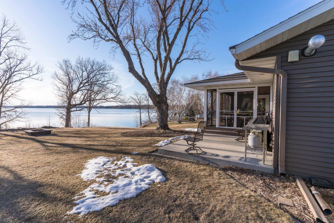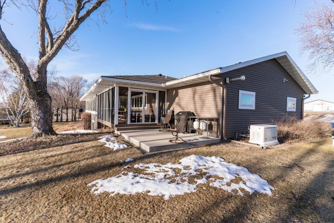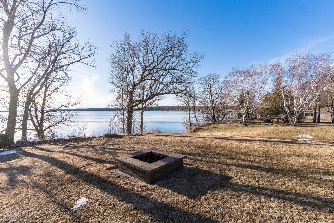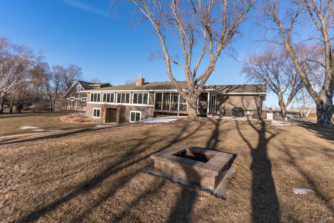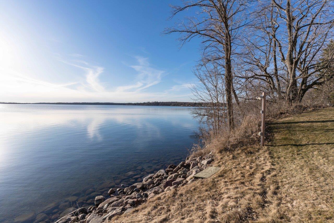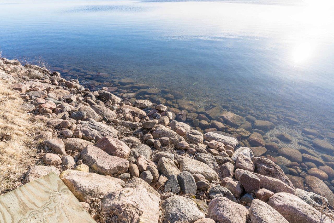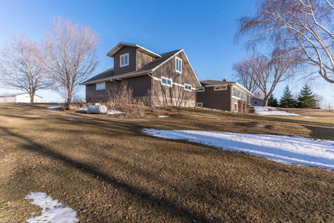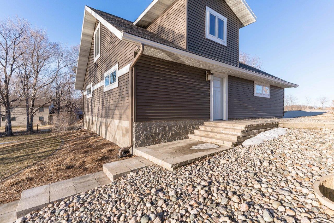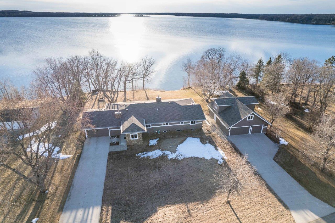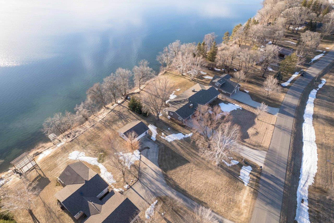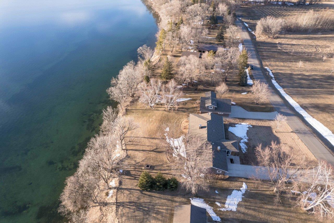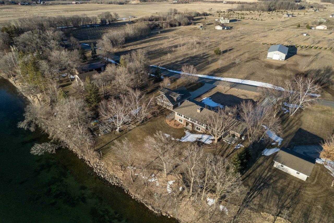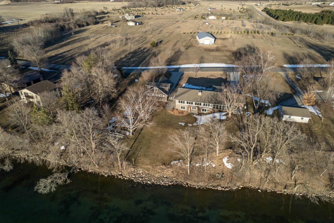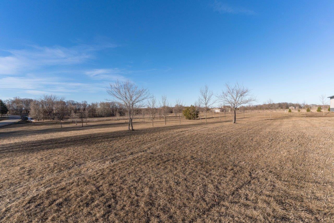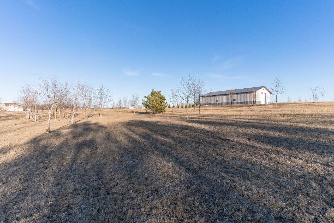
Additional Details
| Year Built: | 1974 |
| Living Area: | 5480 sf |
| Bedrooms: | 6 |
| Bathrooms: | 4 |
| Acres: | 1.26 Acres |
| Lot Dimensions: | 200x265 |
| Garage Spaces: | 5 |
| School District: | 549 |
| County: | Otter Tail |
| Taxes: | $5,646 |
| Taxes With Assessments: | $5,426 |
| Tax Year: | 2024 |
Waterfront Details
| Water Body Name: | Marion |
| Waterfront Features: | Lake Front |
| Waterfront Elevation: | 0-4 |
| Waterfront Feet: | 200 |
| Waterfront Slope: | Gradual |
| Waterfront Road: | No |
| Lake Acres: | 1623 |
| Lake Bottom: | Hard, Sand |
| Lake Depth: | 62 |
| DNR Lake Number: | 56024300 |
Room Details
| Foyer: | Main Level |
| Kitchen: | Main Level |
| Dining Room: | Main Level |
| Living Room: | Main Level |
| Pantry (Walk-In): | Main Level |
| Screened Porch: | Main Level |
| Bedroom 1: | Main Level |
| Bedroom 2: | Main Level |
| Bathroom: | Main Level |
| Bathroom: | Main Level |
| Family Room: | Basement |
| Bedroom 3: | Basement |
| Bedroom 4: | Basement |
| Bedroom 5: | Basement |
| Bedroom 6: | Basement |
| Bathroom: | Basement |
| Bathroom: | Basement |
| Hobby Room: | Basement |
| Laundry: | Main Level |
| Laundry: | Basement |
| Utility Room: | Basement |
| Storage: | Basement |
Additional Features
Appliances: Air-To-Air Exchanger, Dishwasher, Dryer, Electric Water Heater, Fuel Tank - Rented, Water Osmosis System, Microwave, Range, Refrigerator, Stainless Steel Appliances, Washer, Water Softener OwnedBasement: Block, Walkout
Cooling: Central Air
Fuel: Electric, Propane
Sewer: Septic System Compliant - Yes, Tank with Drainage Field
Water: Drilled
Roof: Asphalt
Listing Status
Pending - 15 days on market2024-04-01 15:43:09 Date Listed
2024-04-16 15:46:02 Last Update
2023-09-14 16:32:44 Last Photo Update
39 miles from our office
Contact Us About This Listing
info@affinityrealestate.comListed By : Coldwell Banker Preferred Partners
The data relating to real estate for sale on this web site comes in part from the Broker Reciprocity (sm) Program of the Regional Multiple Listing Service of Minnesota, Inc Real estate listings held by brokerage firms other than Affinity Real Estate Inc. are marked with the Broker Reciprocity (sm) logo or the Broker Reciprocity (sm) thumbnail logo (little black house) and detailed information about them includes the name of the listing brokers. The information provided is deemed reliable but not guaranteed. Properties subject to prior sale, change or withdrawal.
©2024 Regional Multiple Listing Service of Minnesota, Inc All rights reserved.
Call Affinity Real Estate • Office: 218-237-3333
Affinity Real Estate Inc.
207 Park Avenue South/PO Box 512
Park Rapids, MN 56470

Hours of Operation: Monday - Friday: 9am - 5pm • Weekends & After Hours: By Appointment

Disclaimer: All real estate information contained herein is provided by sources deemed to be reliable.
We have no reason to doubt its accuracy but we do not guarantee it. All information should be verified.
©2024 Affinity Real Estate Inc. • Licensed in Minnesota • email: info@affinityrealestate.com • webmaster
3.133.131.168

