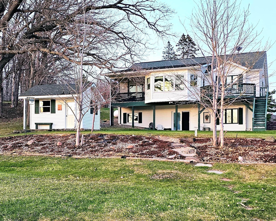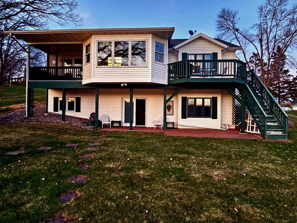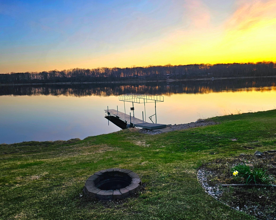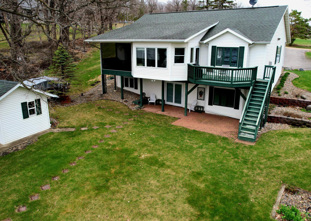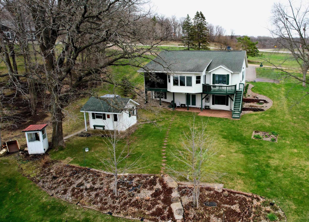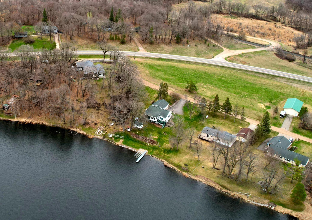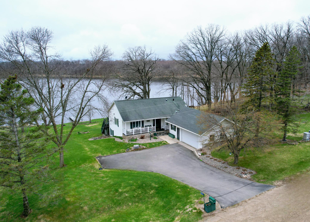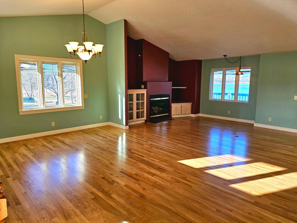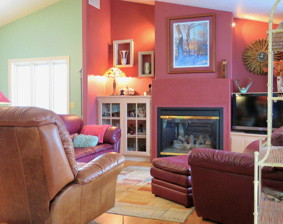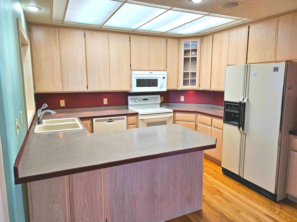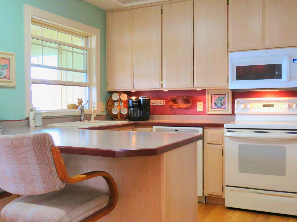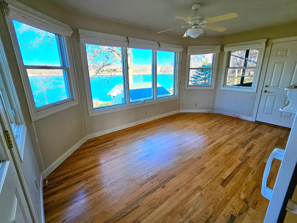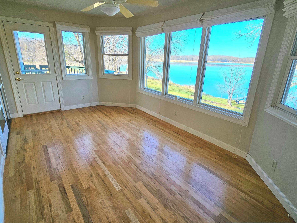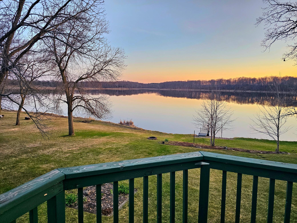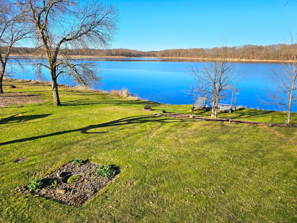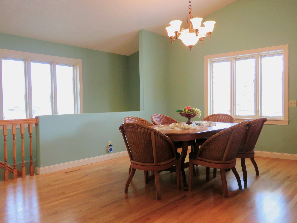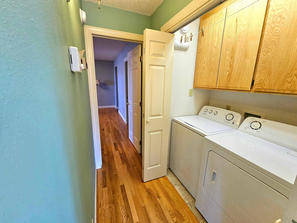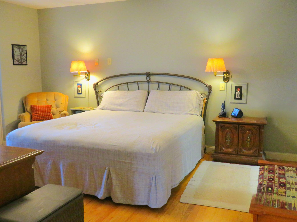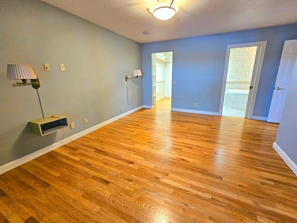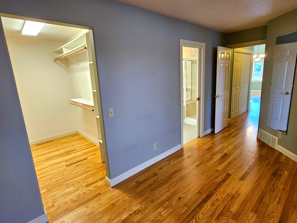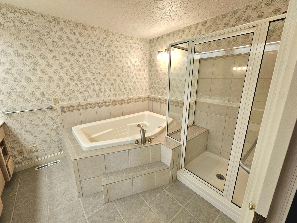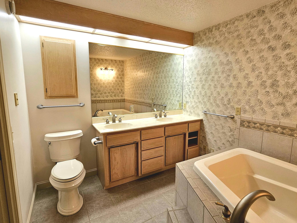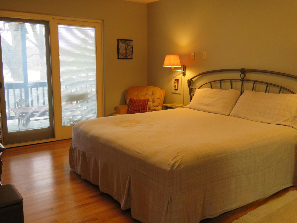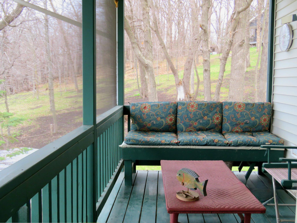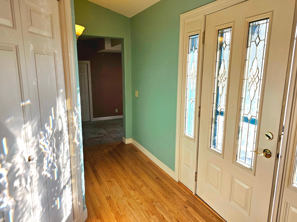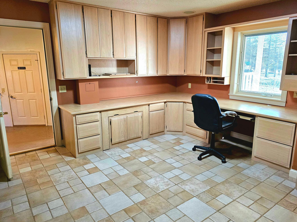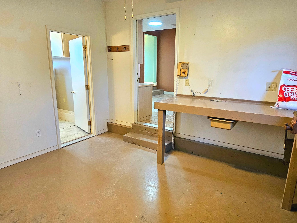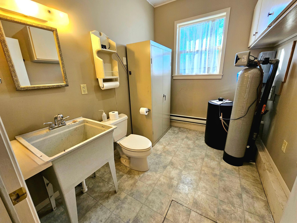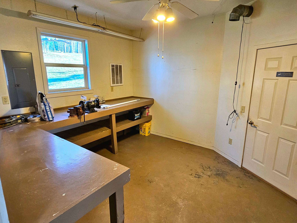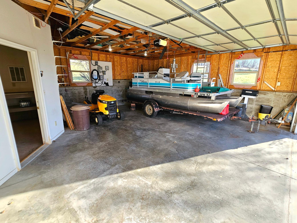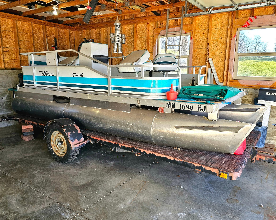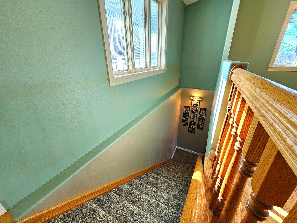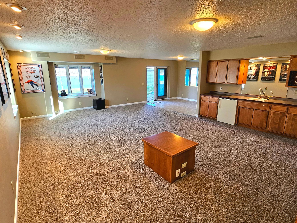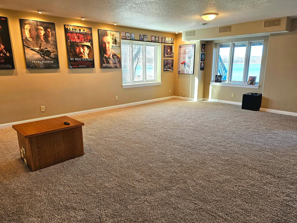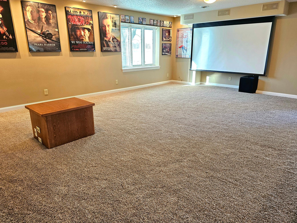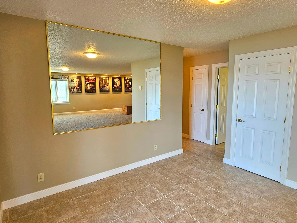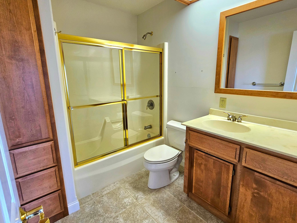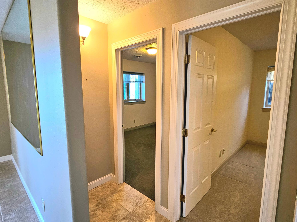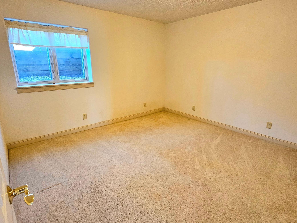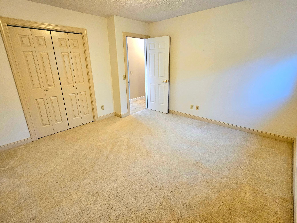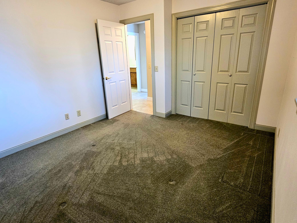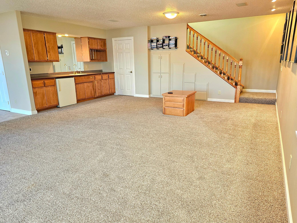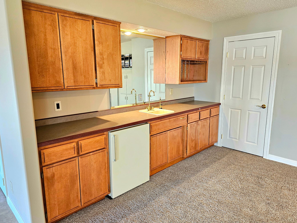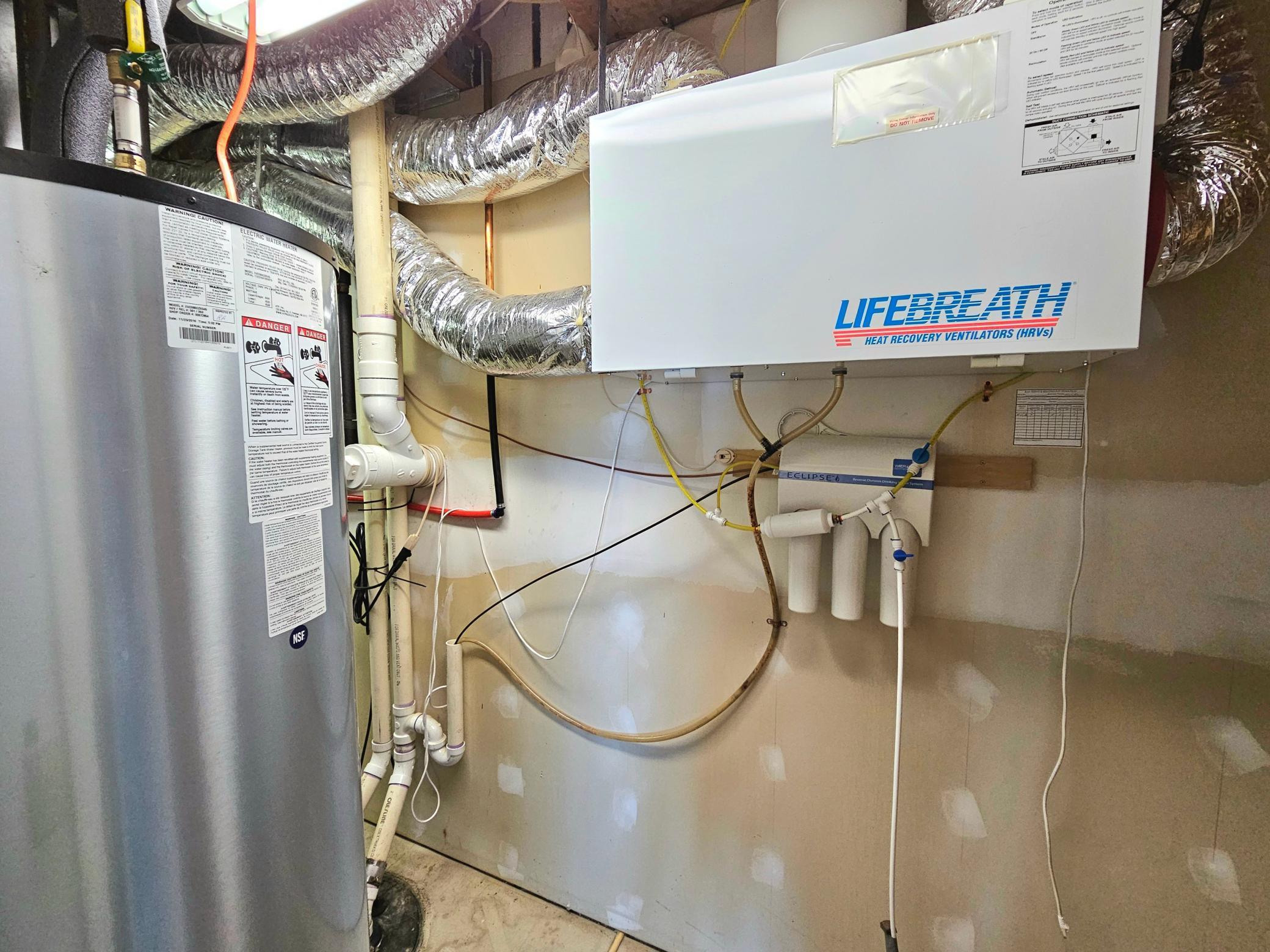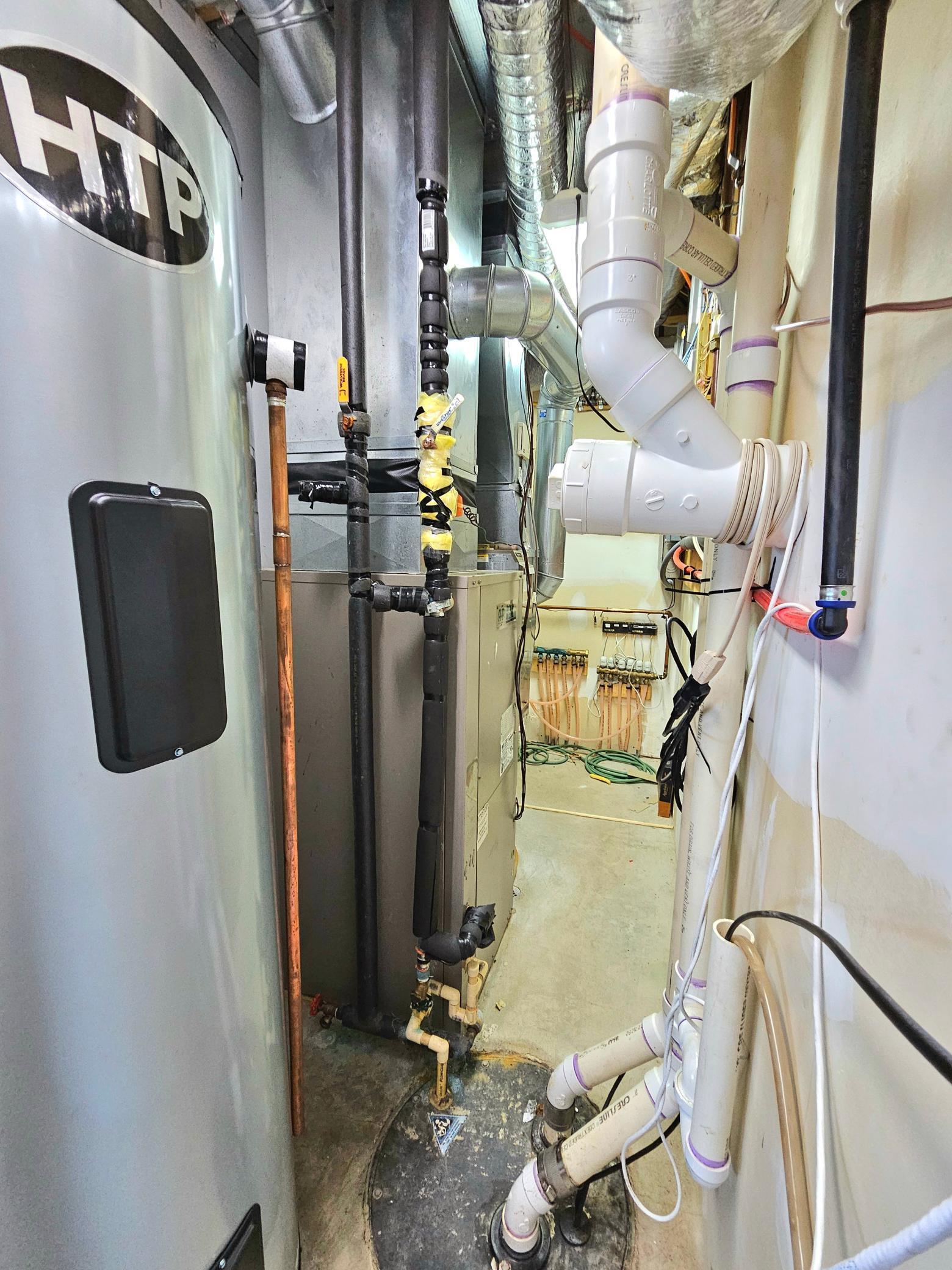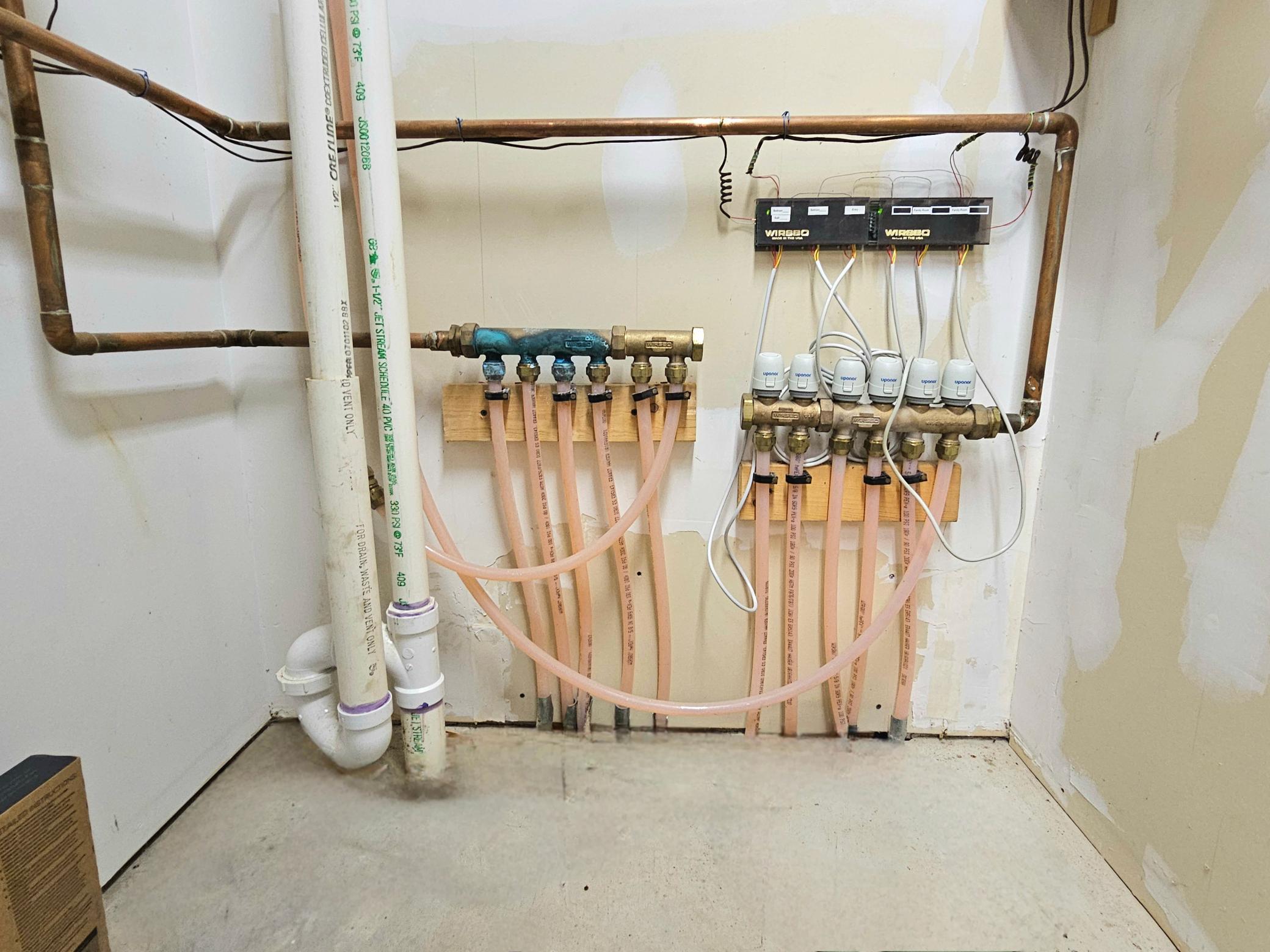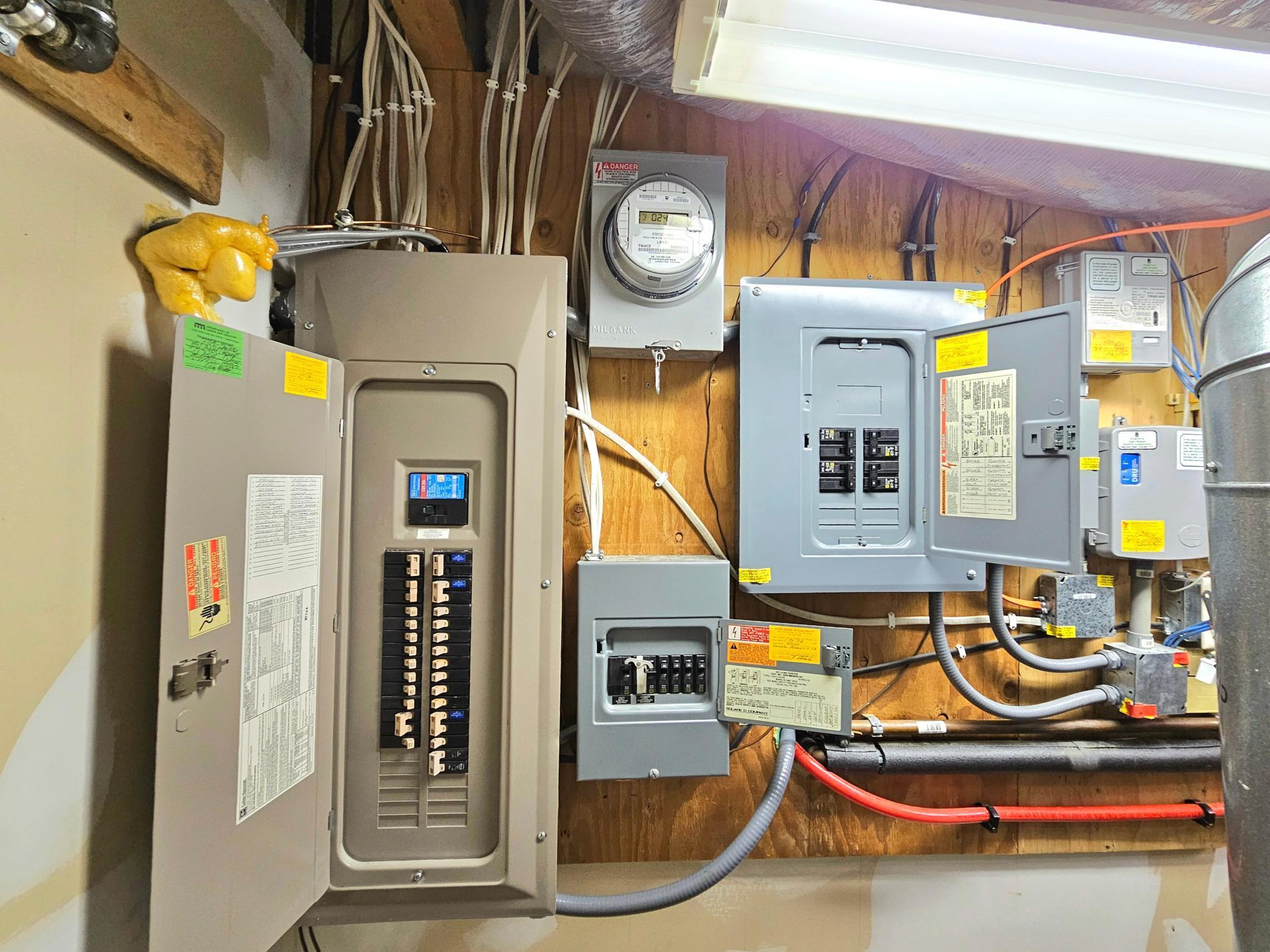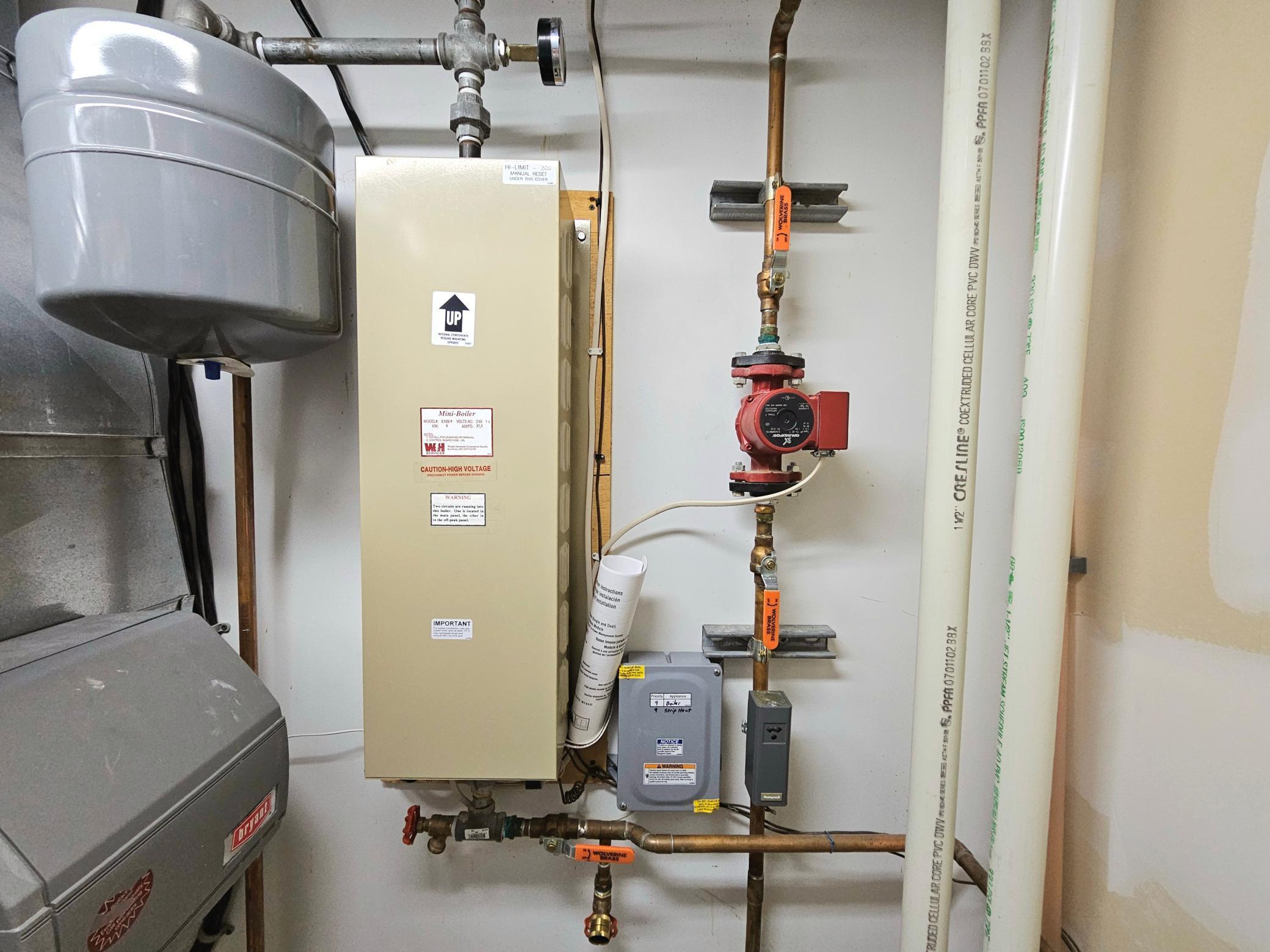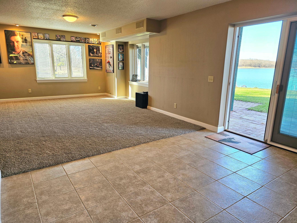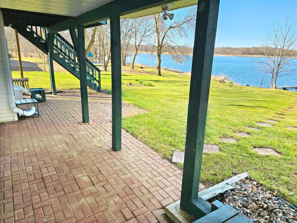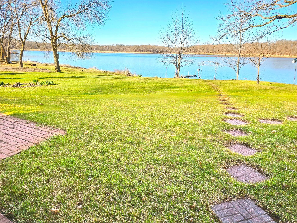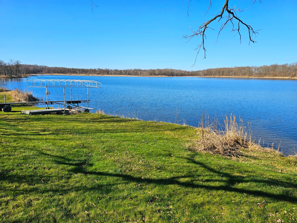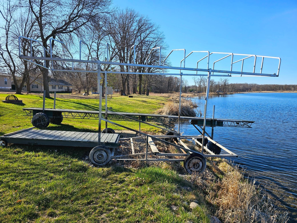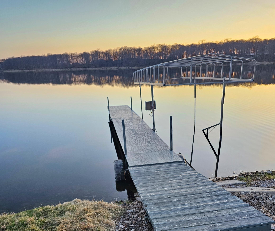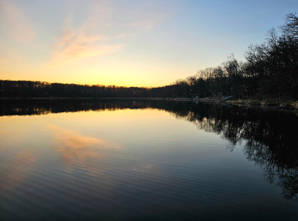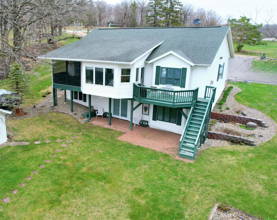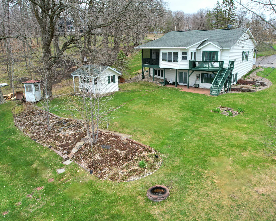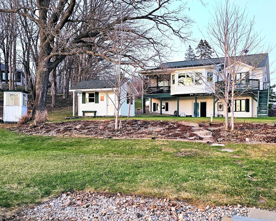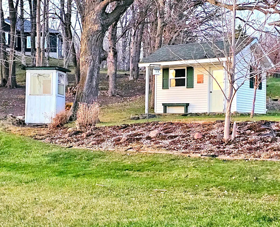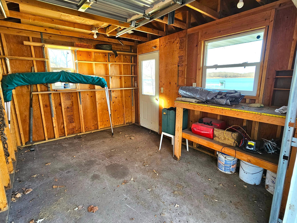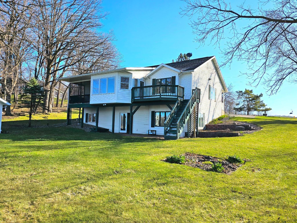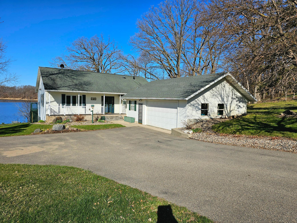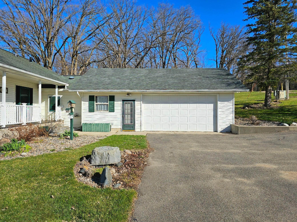
Additional Details
| Year Built: | 2000 |
| Living Area: | 2863 sf |
| Bedrooms: | 3 |
| Bathrooms: | 3 |
| Acres: | 0.55 Acres |
| Lot Dimensions: | 120 x 202 x 100 x 195 |
| Garage Spaces: | 2 |
| School District: | 23 |
| County: | Otter Tail |
| Taxes: | $2,840 |
| Taxes With Assessments: | $2,920 |
| Tax Year: | 2024 |
Waterfront Details
| Water Body Name: | Ida Lake (Candor Twp.) |
| Waterfront Features: | Lake Front, Lake View |
| Waterfront Feet: | 100 |
| Waterfront Slope: | Gradual |
| Waterfront Road: | No |
| Lake Acres: | 76 |
| Lake Bottom: | Sand |
| Lake Depth: | 28 |
| DNR Lake Number: | 56053400 |
Room Details
| Dining Room: | Main Level |
| Living Room: | Main Level |
| Kitchen: | Main Level |
| Laundry: | Main Level |
| Bedroom 1: | Main Level |
| Primary Bathroom: | Main Level |
| Walk In Closet: | Main Level |
| Screened Porch: | Main Level |
| Den: | Main Level |
| Deck: | Main Level |
| Computer Room: | Main Level |
| Workshop: | Main Level |
| Garage: | Main Level |
| Bathroom: | Main Level |
| Amusement Room: | Lower Level |
| Utility Room: | Lower Level |
| Bathroom: | Lower Level |
| Bedroom 2: | Lower Level |
| Bedroom 3: | Lower Level |
| Patio: | Lower Level |
Additional Features
Appliances: Air-To-Air Exchanger, Cooktop, Dishwasher, Dryer, Electric Water Heater, Fuel Tank - Rented, Humidifier, Water Filtration System, Water Osmosis System, Microwave, Range, Refrigerator, Washer, Water Softener OwnedBasement: Block, Drain Tiled, Egress Window(s), Finished, Full, Insulating Concrete Forms, Walkout
Cooling: Central Air, Geothermal
Fuel: Electric, Propane
Sewer: Mound Septic, Private Sewer, Septic System Compliant - Yes, Tank with Drainage Field
Water: Drilled, Private, Well
Other Buildings: Boat House, Other
Roof: Asphalt
Electric: 200+ Amp Service
Listing Status
Active - 81 days on market2024-04-23 11:16:52 Date Listed
2024-07-12 10:21:02 Last Update
2024-07-12 10:30:02 Last Photo Update
41 miles from our office
Contact Us About This Listing
info@affinityrealestate.comListed By : Jack Chivers Realty
The data relating to real estate for sale on this web site comes in part from the Broker Reciprocity (sm) Program of the Regional Multiple Listing Service of Minnesota, Inc Real estate listings held by brokerage firms other than Affinity Real Estate Inc. are marked with the Broker Reciprocity (sm) logo or the Broker Reciprocity (sm) thumbnail logo (little black house) and detailed information about them includes the name of the listing brokers. The information provided is deemed reliable but not guaranteed. Properties subject to prior sale, change or withdrawal.
©2024 Regional Multiple Listing Service of Minnesota, Inc All rights reserved.
Call Affinity Real Estate • Office: 218-237-3333
Affinity Real Estate Inc.
207 Park Avenue South/PO Box 512
Park Rapids, MN 56470

Hours of Operation: Monday - Friday: 9am - 5pm • Weekends & After Hours: By Appointment

Disclaimer: All real estate information contained herein is provided by sources deemed to be reliable.
We have no reason to doubt its accuracy but we do not guarantee it. All information should be verified.
©2024 Affinity Real Estate Inc. • Licensed in Minnesota • email: info@affinityrealestate.com • webmaster
3.145.61.131

