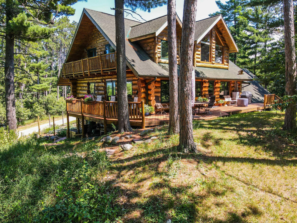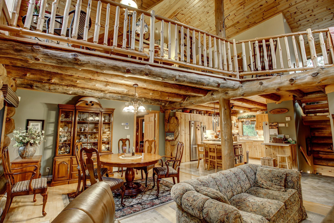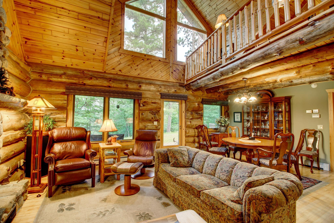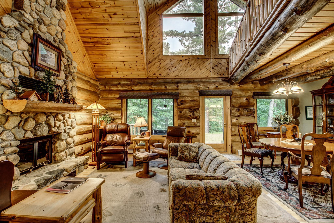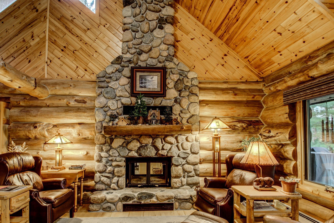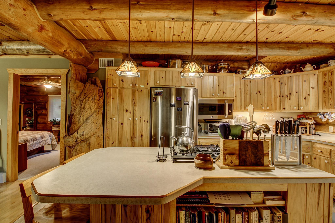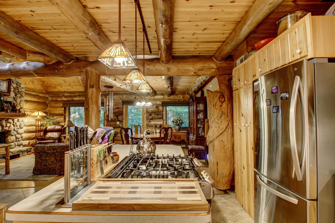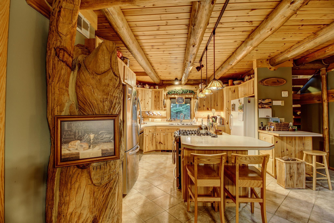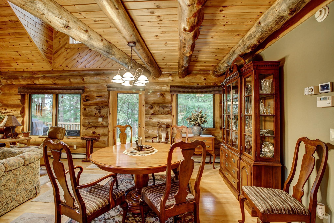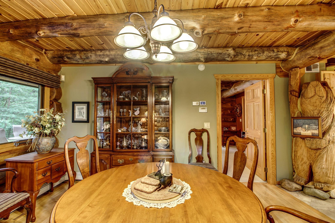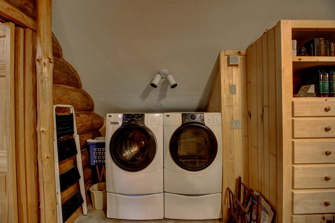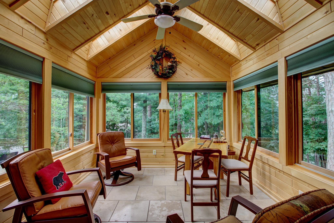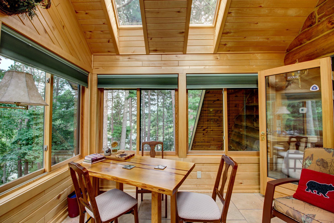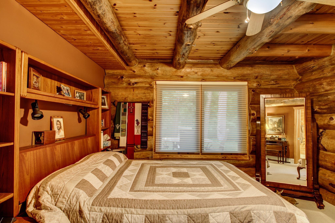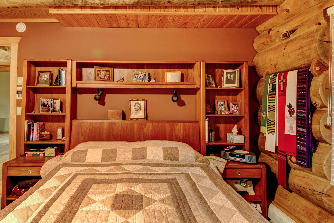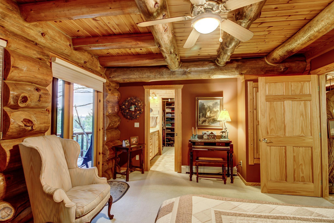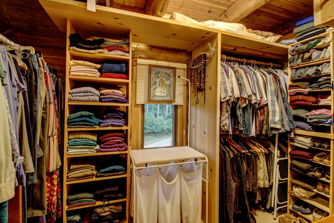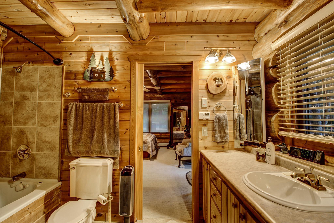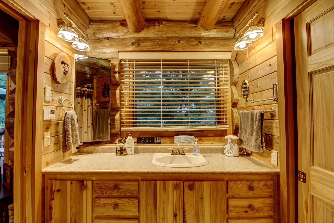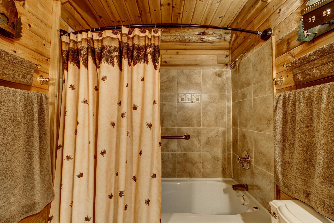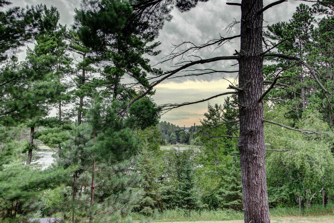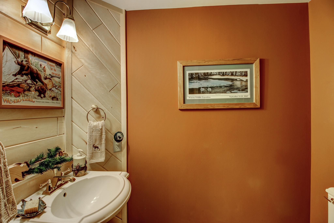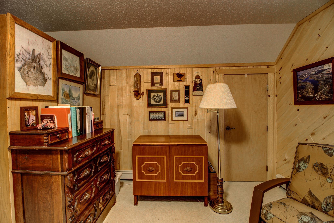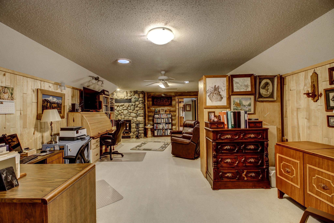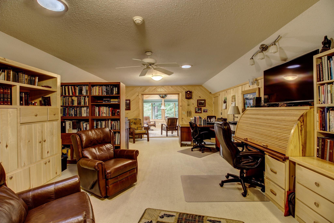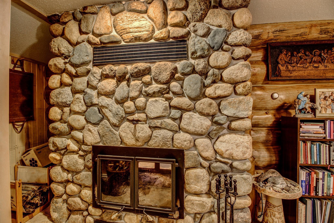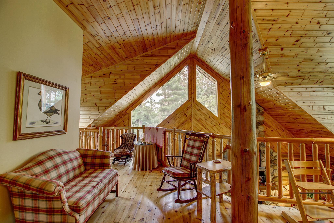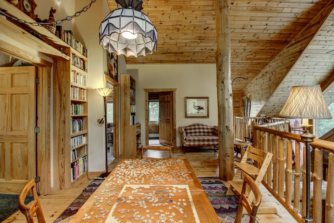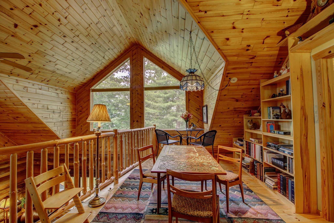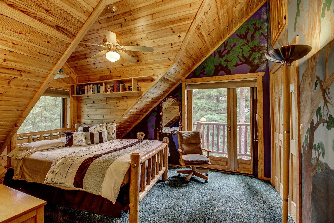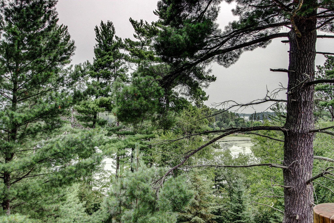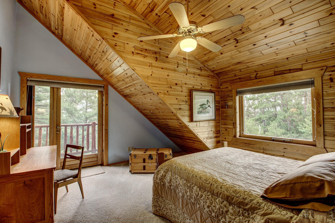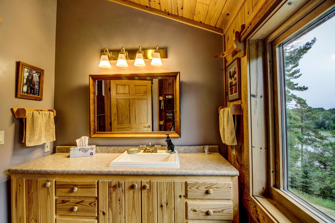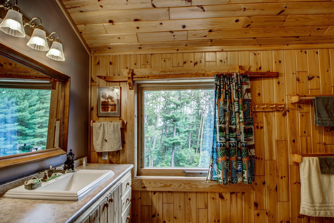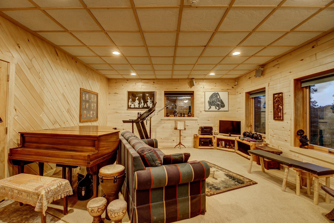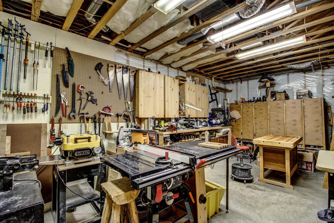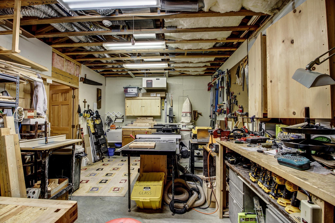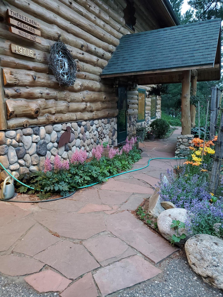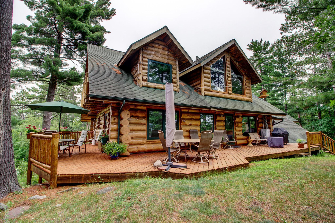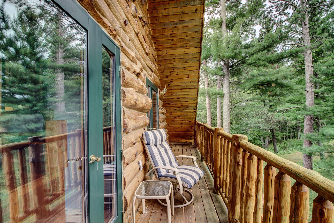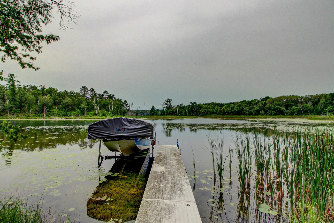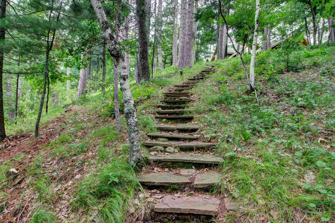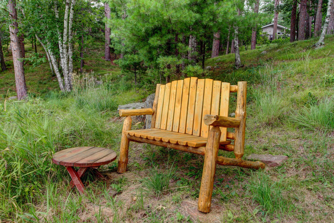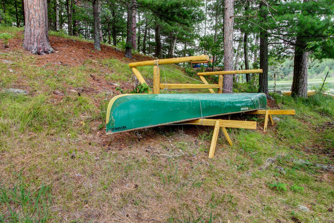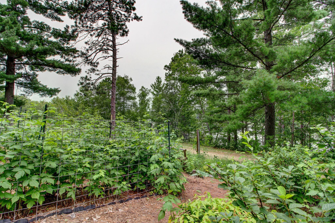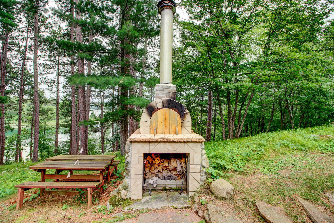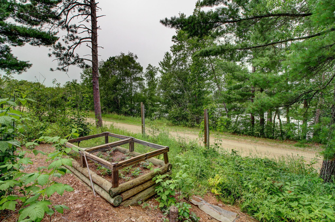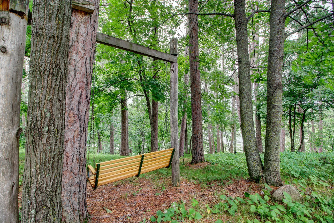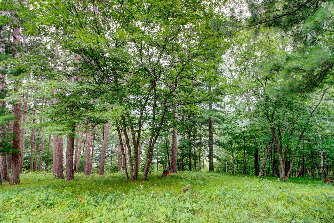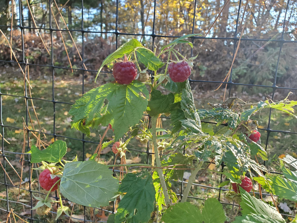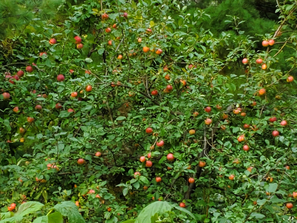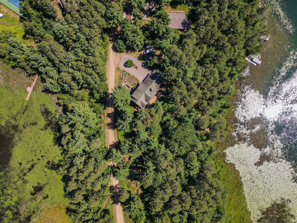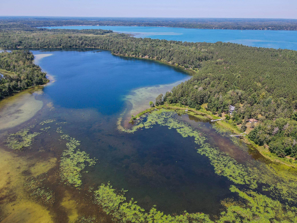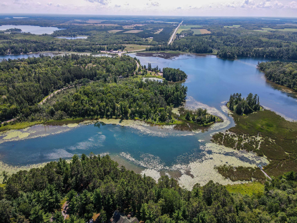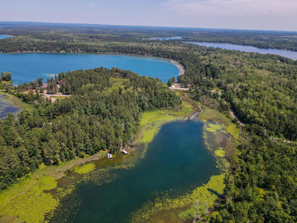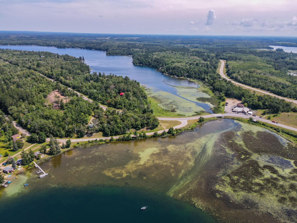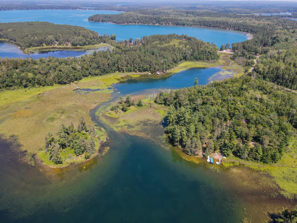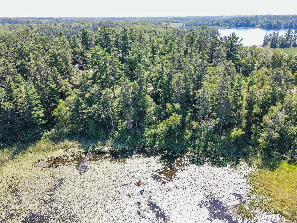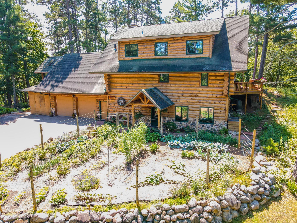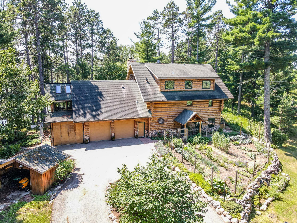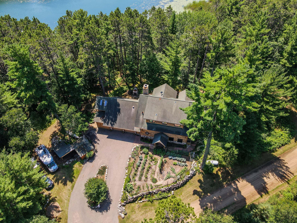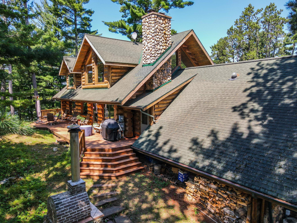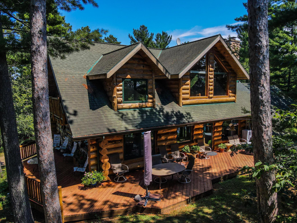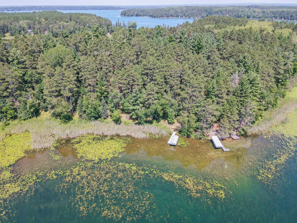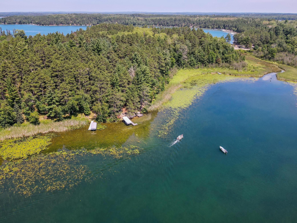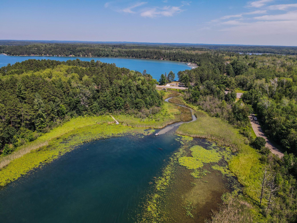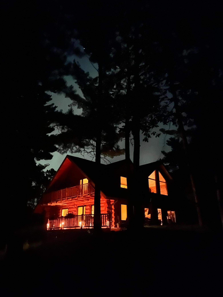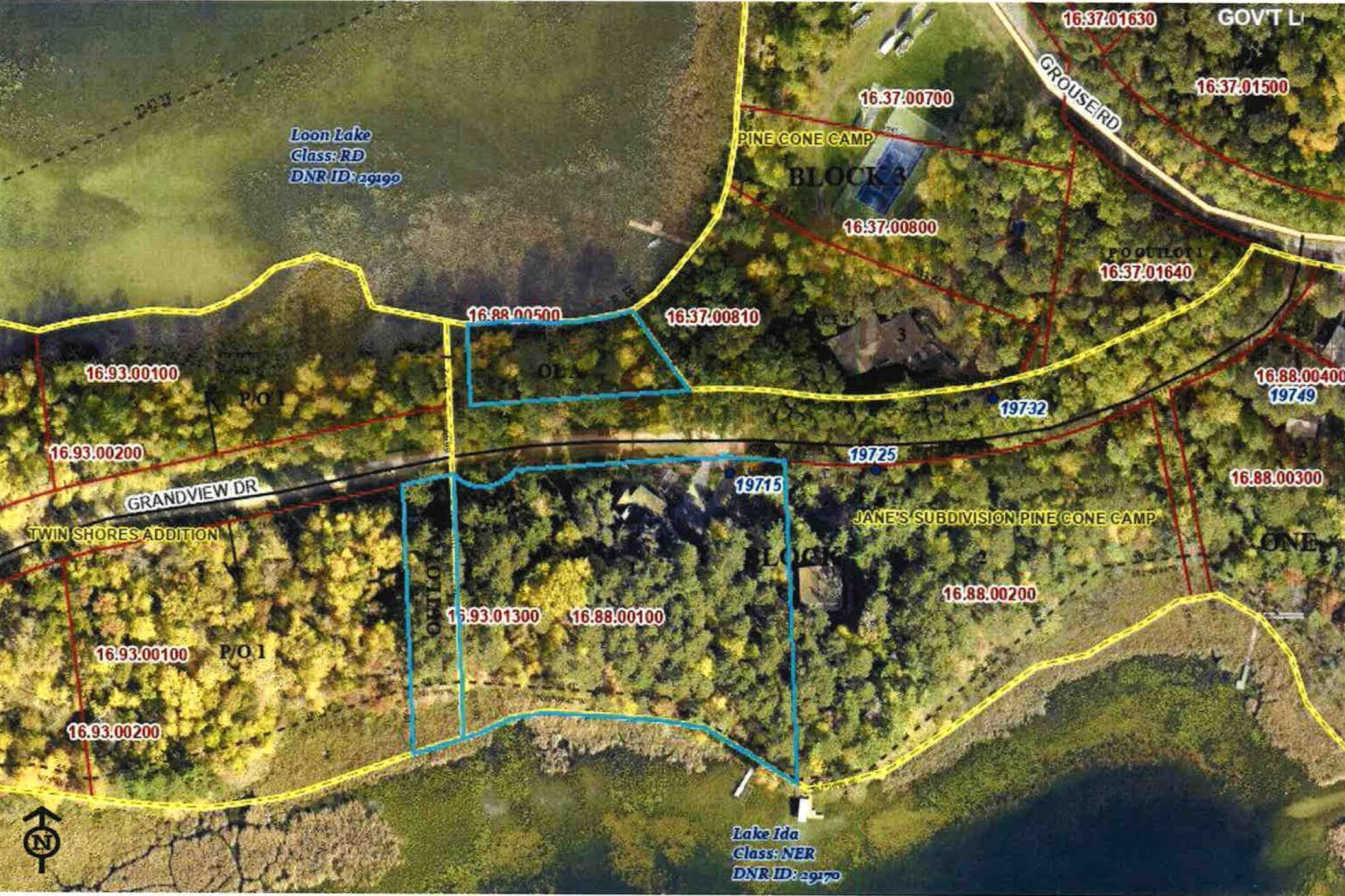
▶ Virtual Tour Video
Additional Details
| Year Built: | 2001 |
| Living Area: | 3760 sf |
| Bedrooms: | 3 |
| Bathrooms: | 4 |
| Acres: | 2.38 Acres |
| Lot Dimensions: | 298x382x370xIRR |
| Garage Spaces: | 2 |
| School District: | 309 |
| Subdivision: | Janes Sub |
| County: | Hubbard |
| Taxes: | $4,100 |
| Taxes With Assessments: | $4,310 |
| Tax Year: | 2024 |
Waterfront Details
| Water Body Name: | Ida |
| Waterfront Features: | Lake Front |
| Waterfront Elevation: | 26-40 |
| Waterfront Feet: | 398 |
| Waterfront Slope: | Gradual |
| Lake Acres: | 74 |
| Lake Bottom: | Soft |
| Lake Depth: | 40 |
| DNR Lake Number: | 29017000 |
Room Details
| Great Room: | Main Level 32' x 23' |
| Bedroom 1: | Main Level 13' x 17'2 |
| Den: | Main Level 26' x 16' |
| Sun Room: | Main Level 12' x 12' |
| Bedroom 2: | Upper Level 14' x 14' |
| Bedroom 3: | Upper Level 14' x 12'6 |
| Family Room: | Lower Level 28' x 17' |
| Workshop: | Lower Level 25' x 13' |
Additional Features
Appliances: Air-To-Air Exchanger, Dishwasher, Range, RefrigeratorBasement: Daylight/Lookout Windows, Egress Window(s), Finished, Concrete, Walkout
Cooling: Central Air
Fuel: Propane, Wood
Sewer: Tank with Drainage Field
Water: Drilled
Other Buildings: Additional Garage, Storage Shed
Listing Status
Pending - 121 days on market2024-08-10 09:24:38 Date Listed
2025-01-23 15:26:02 Last Update
2025-01-23 15:17:17 Last Photo Update
7 miles from our office
Contact Us About This Listing
info@affinityrealestate.comListed By : Coldwell Banker Crown Realtors
The data relating to real estate for sale on this web site comes in part from the Broker Reciprocity (sm) Program of the Regional Multiple Listing Service of Minnesota, Inc Real estate listings held by brokerage firms other than Affinity Real Estate Inc. are marked with the Broker Reciprocity (sm) logo or the Broker Reciprocity (sm) thumbnail logo (little black house) and detailed information about them includes the name of the listing brokers. The information provided is deemed reliable but not guaranteed. Properties subject to prior sale, change or withdrawal.
©2025 Regional Multiple Listing Service of Minnesota, Inc All rights reserved.
Call Affinity Real Estate • Office: 218-237-3333
Affinity Real Estate Inc.
207 Park Avenue South/PO Box 512
Park Rapids, MN 56470

Hours of Operation: Monday - Friday: 9am - 5pm • Weekends & After Hours: By Appointment

Disclaimer: All real estate information contained herein is provided by sources deemed to be reliable.
We have no reason to doubt its accuracy but we do not guarantee it. All information should be verified.
©2025 Affinity Real Estate Inc. • Licensed in Minnesota • email: info@affinityrealestate.com • webmaster
18.188.203.186

