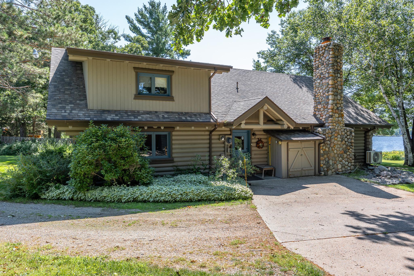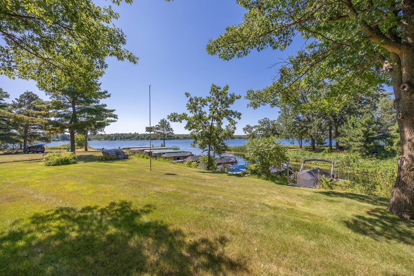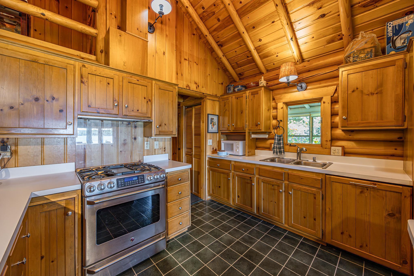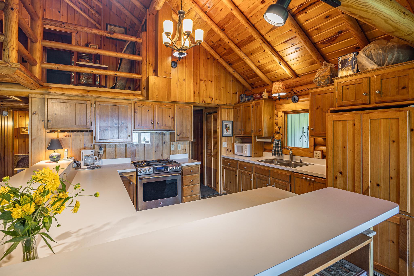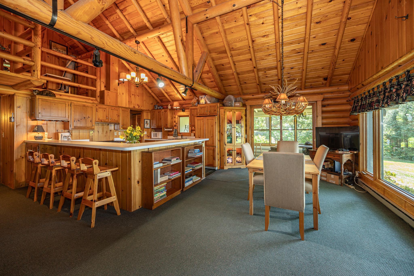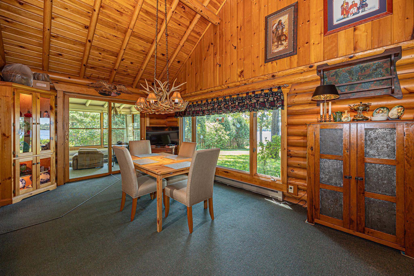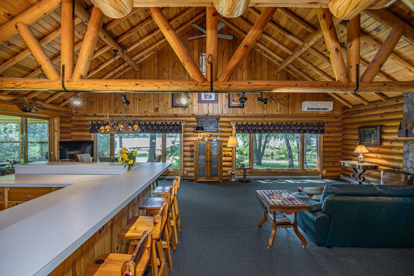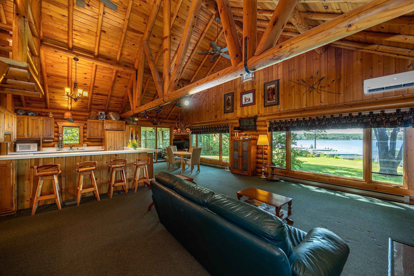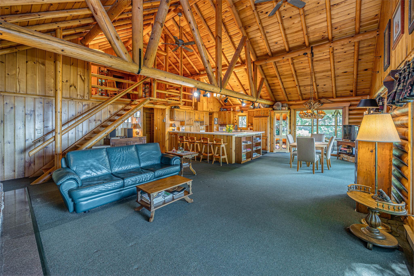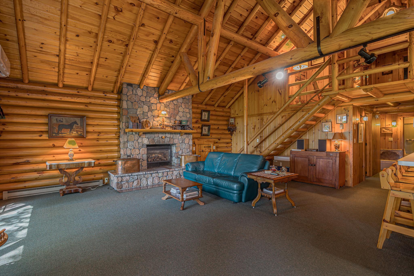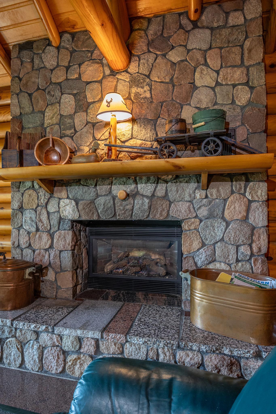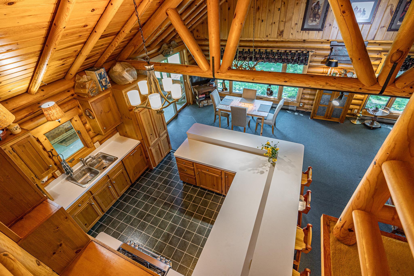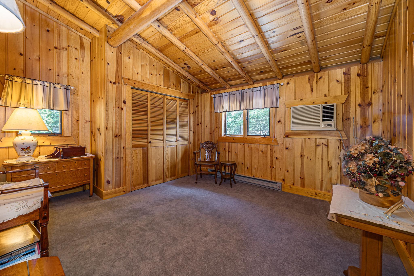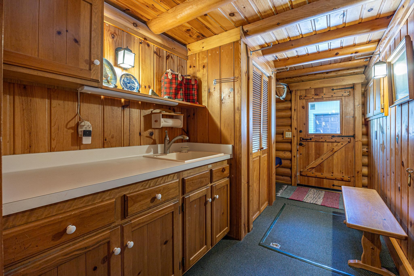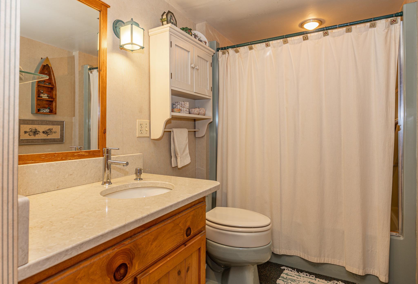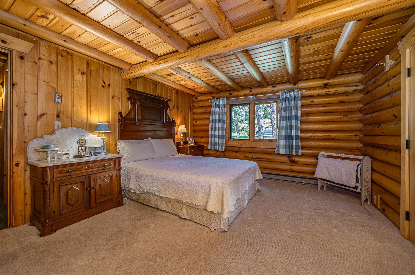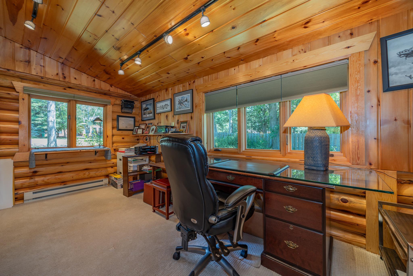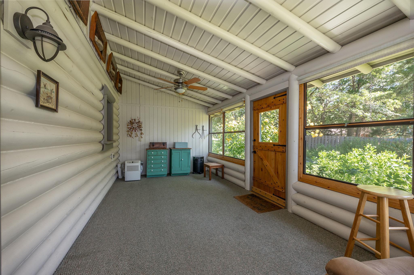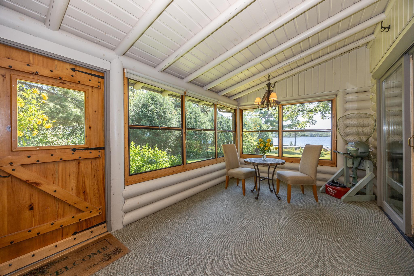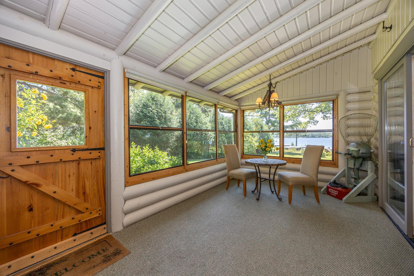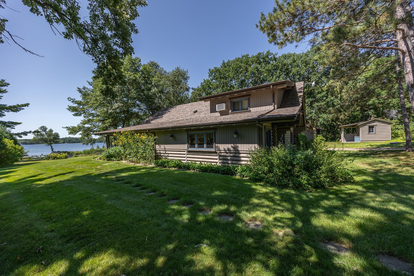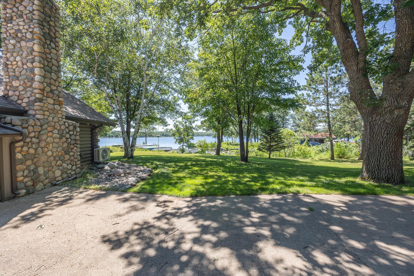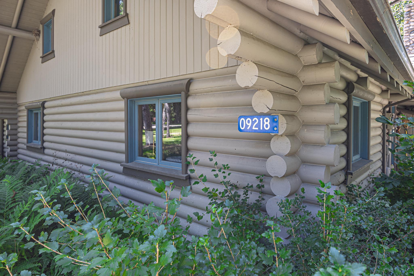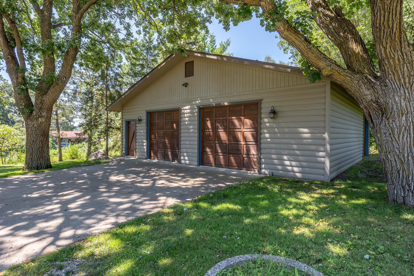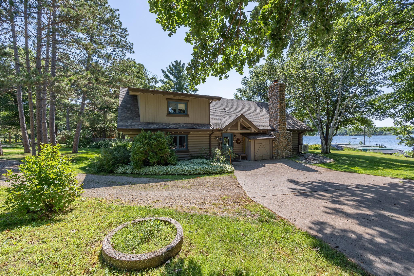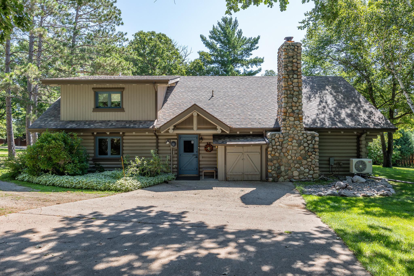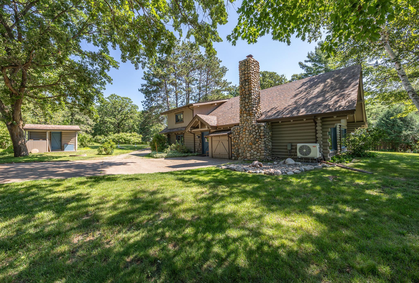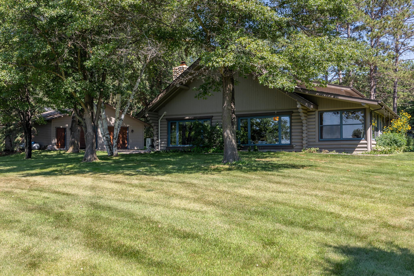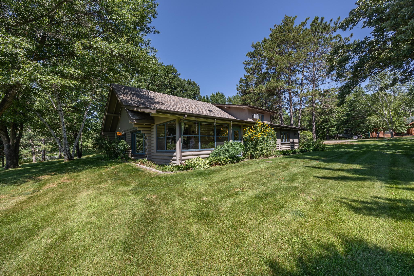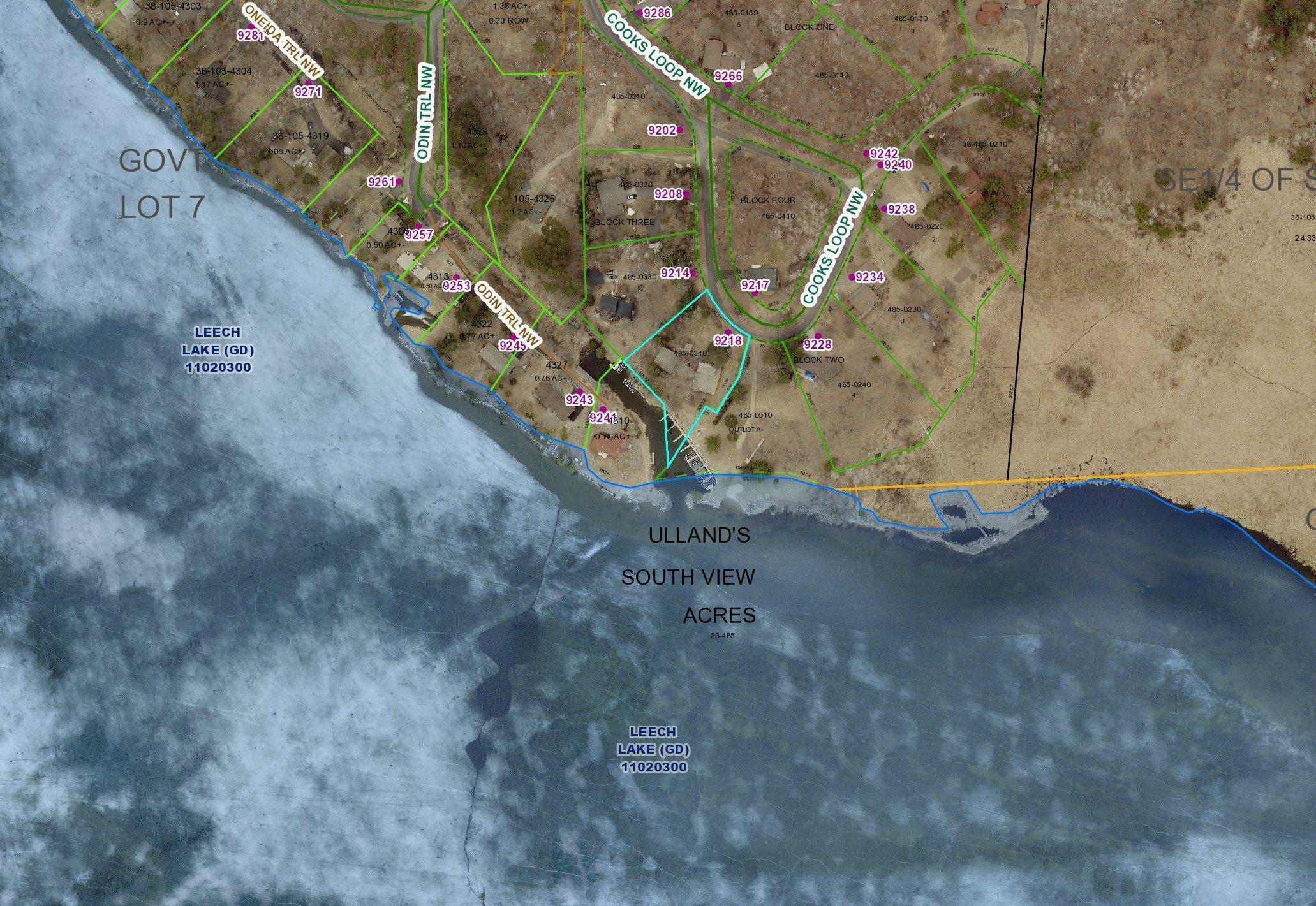
Additional Details
| Year Built: | 1980 |
| Living Area: | 2436 sf |
| Bedrooms: | 4 |
| Bathrooms: | 2 |
| Acres: | 0.9 Acres |
| Lot Dimensions: | 176x219x227xIRREG. |
| Garage Spaces: | 4 |
| School District: | 113 |
| Subdivision: | Ullands South View Acres |
| County: | Cass |
| Taxes: | $2,064 |
| Taxes With Assessments: | $2,130 |
| Tax Year: | 2024 |
| Association Fee: | $300 Annually |
Waterfront Details
| Water Body Name: | Leech |
| Waterfront Features: | Dock, Lake Front, Lake View |
| Waterfront Elevation: | 4-10 |
| Waterfront Feet: | 176 |
| Waterfront Slope: | Gradual |
| Waterfront Road: | No |
| Lake Acres: | 103039 |
| Lake Bottom: | Weeds |
| Lake Chain Acres: | 117774 |
| Lake Chain Name: | Leech |
| Lake Depth: | 150 |
| DNR Lake Number: | 11020300 |
Room Details
| Living Room: | Main Level 18'2x22'5 |
| Dining Room: | Main Level 11'10x12'10 |
| Kitchen: | Main Level 10'5x12'10 |
| Bedroom 1: | Main Level 12'2x14'3 |
| Bedroom 2: | Main Level 12'5x14'3 |
| Bedroom 3: | Upper Level 12'3x14'2 |
| Bedroom 4: | Upper Level 12'5x14'1 |
| Loft: | Upper Level 15'4x16' |
| Office: | Main Level 9'7x16'9 |
| Screened Porch: | Main Level 9'5x22'11 |
| Utility Room: | Main Level 6'4x9'7 |
| Foyer: | Main Level 6'5x13'4 |
Additional Features
Appliances: Dishwasher, Dryer, Range, Refrigerator, WasherBasement: Crawl Space
Cooling: Ductless Mini-Split, Wall Unit(s)
Fuel: Electric, Propane
Sewer: Private Sewer, Septic System Compliant - Yes
Water: Private, Well
Assoc Fee Includes: Dock
Other Buildings: Storage Shed
Listing Status
Pending - 99 days on market2024-08-05 11:30:02 Date Listed
2024-11-11 09:21:02 Last Update
2024-10-31 08:42:35 Last Photo Update
25 miles from our office
Contact Us About This Listing
info@affinityrealestate.comListed By : Heartland Real Estate
The data relating to real estate for sale on this web site comes in part from the Broker Reciprocity (sm) Program of the Regional Multiple Listing Service of Minnesota, Inc Real estate listings held by brokerage firms other than Affinity Real Estate Inc. are marked with the Broker Reciprocity (sm) logo or the Broker Reciprocity (sm) thumbnail logo (little black house) and detailed information about them includes the name of the listing brokers. The information provided is deemed reliable but not guaranteed. Properties subject to prior sale, change or withdrawal.
©2025 Regional Multiple Listing Service of Minnesota, Inc All rights reserved.
Call Affinity Real Estate • Office: 218-237-3333
Affinity Real Estate Inc.
207 Park Avenue South/PO Box 512
Park Rapids, MN 56470

Hours of Operation: Monday - Friday: 9am - 5pm • Weekends & After Hours: By Appointment

Disclaimer: All real estate information contained herein is provided by sources deemed to be reliable.
We have no reason to doubt its accuracy but we do not guarantee it. All information should be verified.
©2025 Affinity Real Estate Inc. • Licensed in Minnesota • email: info@affinityrealestate.com • webmaster
3.133.153.224

